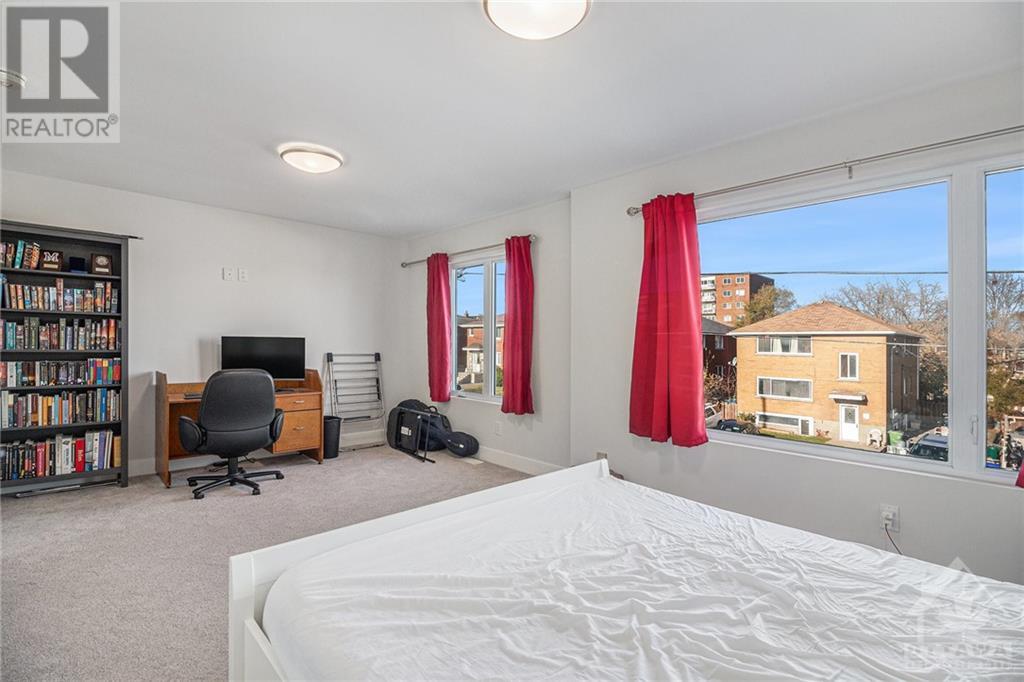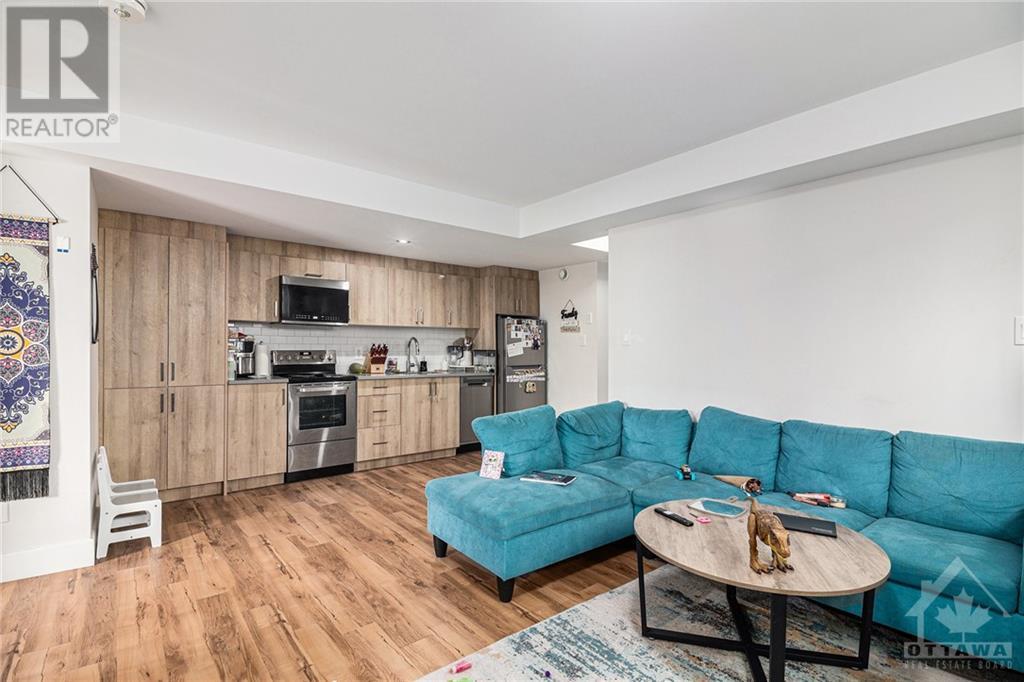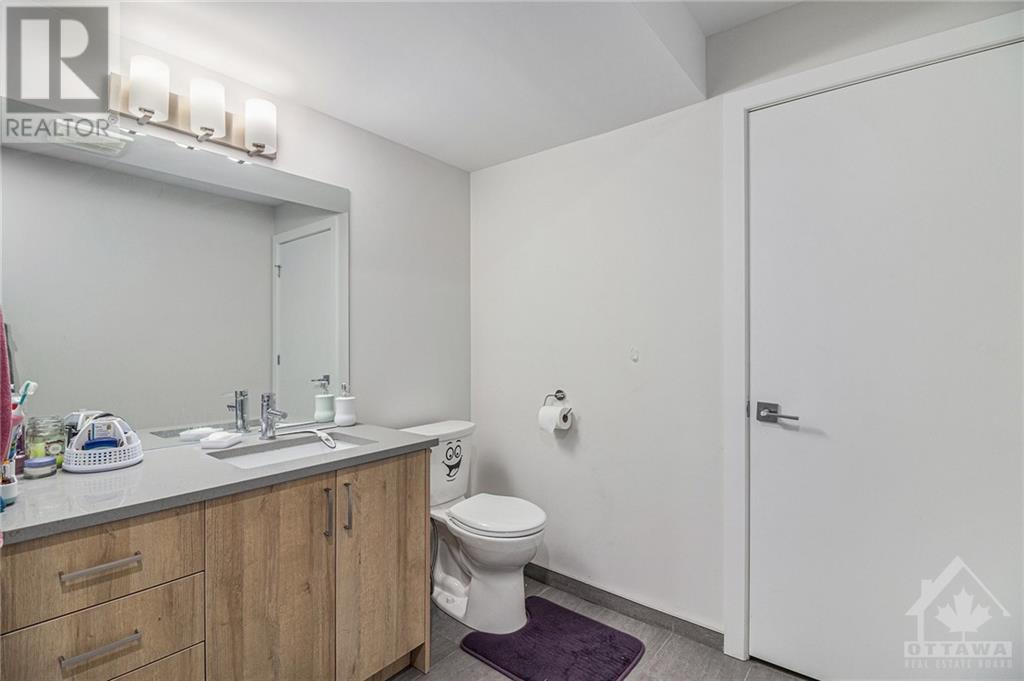5 卧室
4 浴室
中央空调
风热取暖
$924,900
Freshly built in 2021, this versatile 2-unit property is perfect as an income property or a multi-generational homeyou decide! The upper unit features 3 bedrooms and 3 baths, with a bright, open main floor boasting a large family room, dining area, and kitchen. Upstairs, enjoy a spacious primary bedroom with a 5-piece ensuite and walk-in closet, 2 additional bedrooms, a 4-piece bath, and convenient 2nd-floor laundry. The lower unit is a 2-bedroom, 1-bath apartment with large windows for abundant natural light, a family room, den, kitchen, and in-unit laundry. The large fenced backyard and proximity to schools, parks, and amenities make this property a must-see!, Flooring: Laminate, Flooring: Carpet Wall To Wall (id:44758)
房源概要
|
MLS® Number
|
X10430873 |
|
房源类型
|
民宅 |
|
临近地区
|
Carlington |
|
社区名字
|
5301 - Carlington |
|
附近的便利设施
|
公共交通, 公园 |
|
总车位
|
3 |
详 情
|
浴室
|
4 |
|
地上卧房
|
3 |
|
地下卧室
|
2 |
|
总卧房
|
5 |
|
赠送家电包括
|
洗碗机, 烘干机, Two 炉子s, 洗衣机, Two 冰箱s |
|
地下室进展
|
已装修 |
|
地下室类型
|
全完工 |
|
施工种类
|
Semi-detached |
|
空调
|
中央空调 |
|
外墙
|
砖, 乙烯基壁板 |
|
地基类型
|
混凝土 |
|
客人卫生间(不包含洗浴)
|
1 |
|
供暖方式
|
天然气 |
|
供暖类型
|
压力热风 |
|
储存空间
|
2 |
|
类型
|
独立屋 |
|
设备间
|
市政供水 |
车 位
土地
|
英亩数
|
无 |
|
土地便利设施
|
公共交通, 公园 |
|
污水道
|
Sanitary Sewer |
|
土地深度
|
99 Ft ,7 In |
|
土地宽度
|
25 Ft |
|
不规则大小
|
25 X 99.64 Ft ; 0 |
|
规划描述
|
住宅 |
房 间
| 楼 层 |
类 型 |
长 度 |
宽 度 |
面 积 |
|
二楼 |
主卧 |
5.86 m |
3.73 m |
5.86 m x 3.73 m |
|
二楼 |
卧室 |
3.09 m |
3.2 m |
3.09 m x 3.2 m |
|
二楼 |
卧室 |
4.21 m |
5.2 m |
4.21 m x 5.2 m |
|
一楼 |
浴室 |
1.16 m |
2.56 m |
1.16 m x 2.56 m |
|
一楼 |
厨房 |
3.78 m |
5.48 m |
3.78 m x 5.48 m |
|
一楼 |
餐厅 |
3.32 m |
2.97 m |
3.32 m x 2.97 m |
|
一楼 |
客厅 |
5.86 m |
3.81 m |
5.86 m x 3.81 m |
|
Other |
卧室 |
2.94 m |
2.74 m |
2.94 m x 2.74 m |
|
Other |
卧室 |
2.94 m |
2.66 m |
2.94 m x 2.66 m |
|
Other |
设备间 |
3.12 m |
1.37 m |
3.12 m x 1.37 m |
|
Other |
厨房 |
5.02 m |
2.36 m |
5.02 m x 2.36 m |
|
Other |
客厅 |
3.91 m |
3.58 m |
3.91 m x 3.58 m |
https://www.realtor.ca/real-estate/27665281/1400-mayview-avenue-ottawa-5301-carlington


































