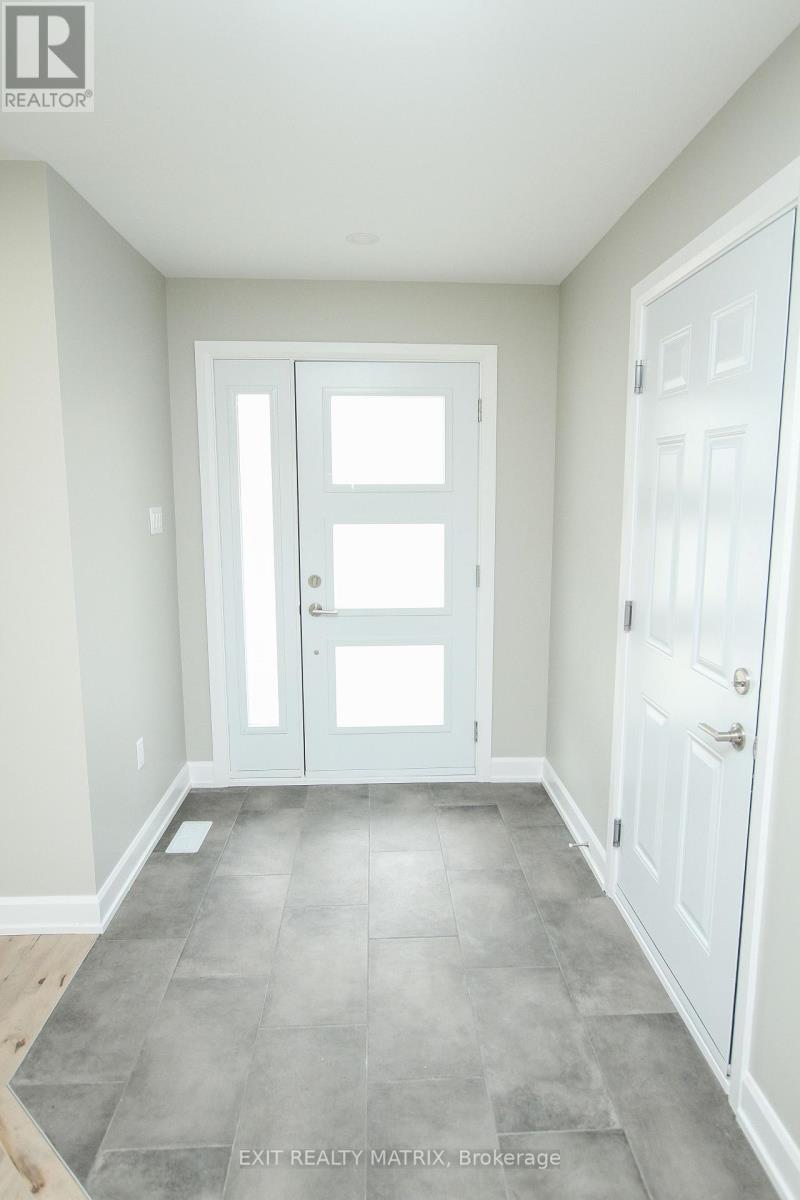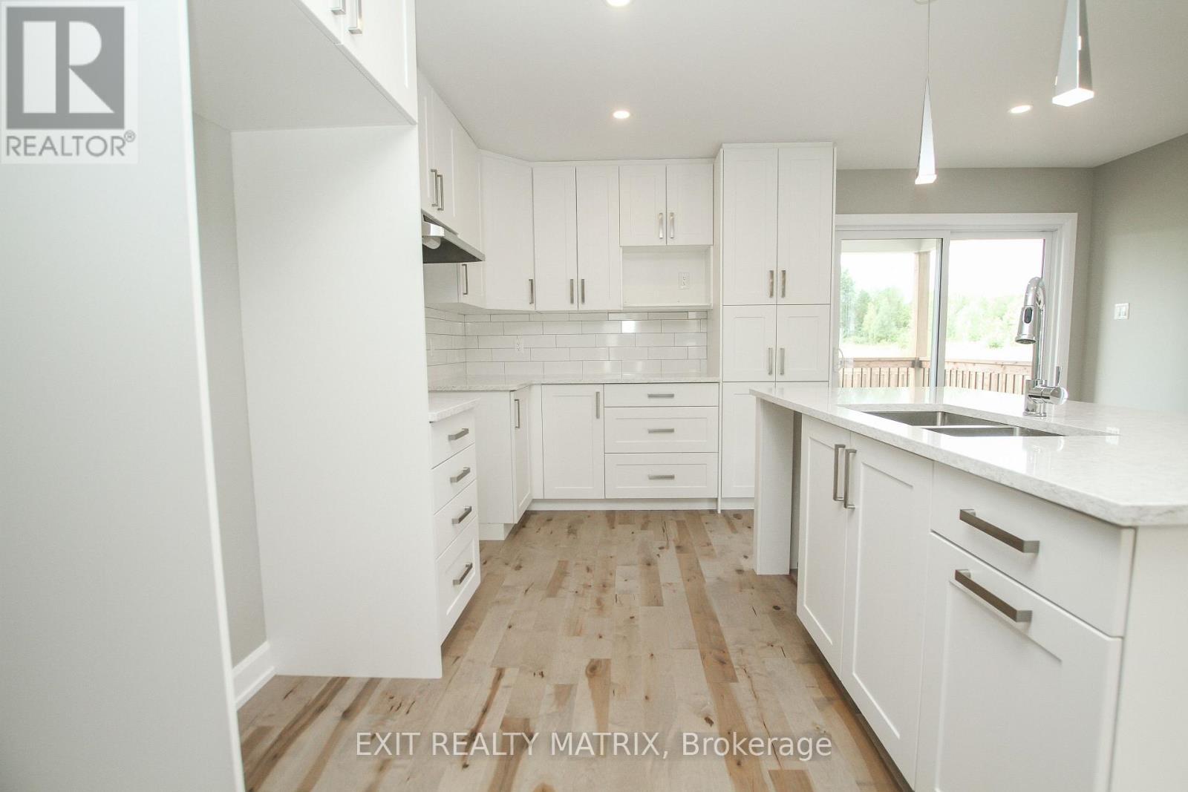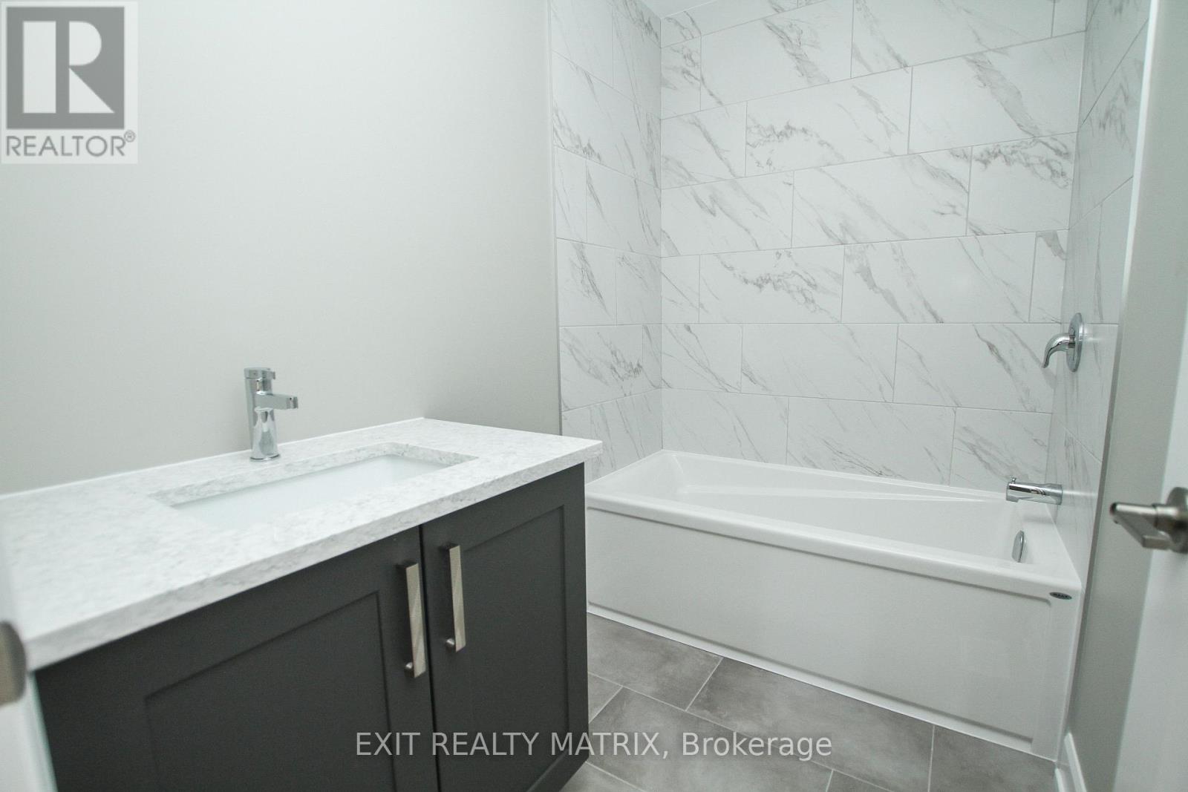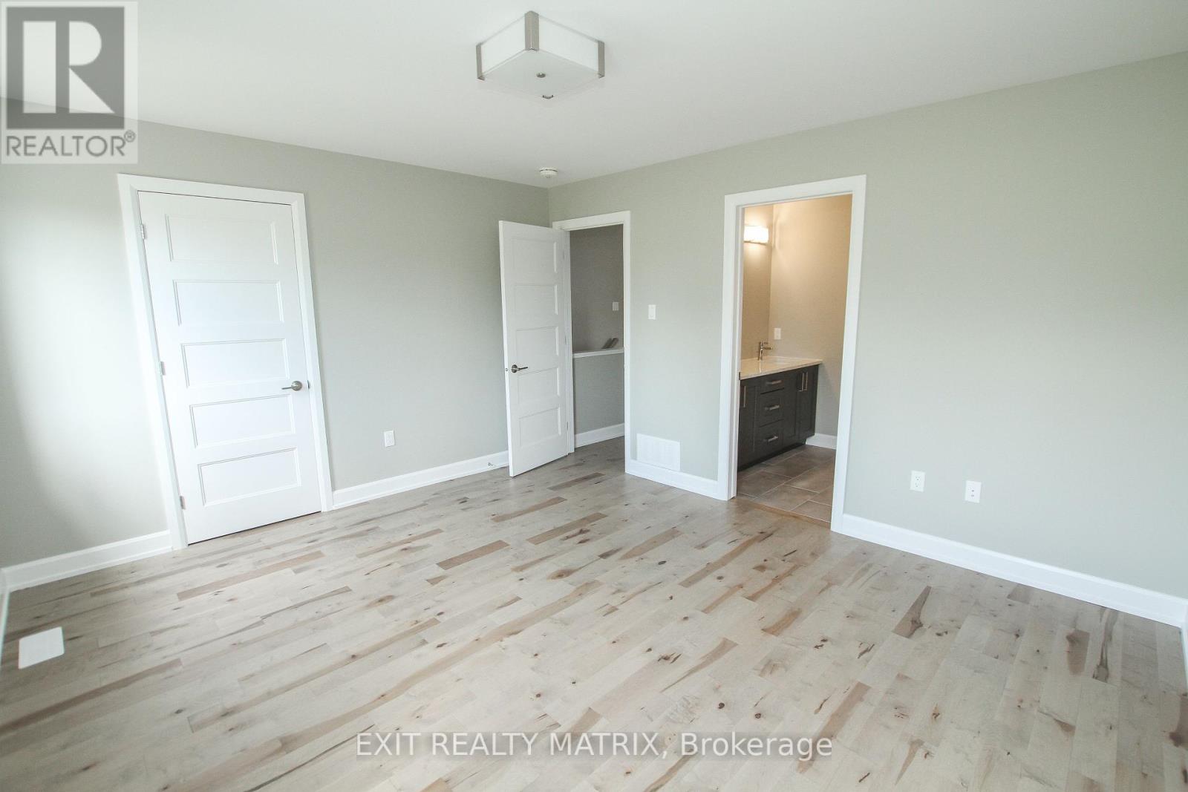2 卧室
2 浴室
1100 - 1500 sqft
平房
中央空调, 换气器
风热取暖
$612,900
**HOUSE TO BE BUILT** The Monarch model features a well-designed floor plan. The open concept allows for a natural flow between the main living spaces. The kitchen comes with many upgrades such as cabinets up to ceiling, quartz countertops, soft close doors & drawers, pots & pans drawers and a garbage/recycling pull-out. Both bathrooms also include quartz countertops and tiled shower walls. Exterior features a 14' x 8' covered rear patio as well as a large, covered porch at the front. Landscaping will include sod at the front, seeding at the back and paved driveway. Contact your realtor today for more information. ***Pictures are from a previous build and may not reflect the same house orientation, colors, fixtures, finishes*** (id:44758)
房源概要
|
MLS® Number
|
X12168434 |
|
房源类型
|
民宅 |
|
社区名字
|
717 - Cornwall |
|
特征
|
Cul-de-sac |
|
总车位
|
5 |
|
结构
|
Deck |
详 情
|
浴室
|
2 |
|
地上卧房
|
2 |
|
总卧房
|
2 |
|
赠送家电包括
|
Garage Door Opener Remote(s), Central Vacuum, Garage Door Opener, Hood 电扇 |
|
建筑风格
|
平房 |
|
地下室进展
|
已完成 |
|
地下室类型
|
Full (unfinished) |
|
施工种类
|
独立屋 |
|
空调
|
Central Air Conditioning, 换气机 |
|
外墙
|
石, 乙烯基壁板 |
|
Flooring Type
|
Hardwood |
|
地基类型
|
混凝土浇筑 |
|
供暖方式
|
天然气 |
|
供暖类型
|
压力热风 |
|
储存空间
|
1 |
|
内部尺寸
|
1100 - 1500 Sqft |
|
类型
|
独立屋 |
|
设备间
|
市政供水 |
车 位
土地
|
英亩数
|
无 |
|
污水道
|
Sanitary Sewer |
|
土地深度
|
100 Ft |
|
土地宽度
|
60 Ft |
|
不规则大小
|
60 X 100 Ft |
房 间
| 楼 层 |
类 型 |
长 度 |
宽 度 |
面 积 |
|
一楼 |
客厅 |
3.75 m |
4.72 m |
3.75 m x 4.72 m |
|
一楼 |
餐厅 |
3.05 m |
4.72 m |
3.05 m x 4.72 m |
|
一楼 |
厨房 |
3.45 m |
4.77 m |
3.45 m x 4.77 m |
|
一楼 |
主卧 |
3.65 m |
4.3 m |
3.65 m x 4.3 m |
|
一楼 |
第二卧房 |
3.73 m |
3.15 m |
3.73 m x 3.15 m |
|
一楼 |
浴室 |
1.82 m |
3.15 m |
1.82 m x 3.15 m |
|
一楼 |
浴室 |
2.28 m |
2.28 m |
2.28 m x 2.28 m |
https://www.realtor.ca/real-estate/28356038/1401-caroline-court-cornwall-717-cornwall






















