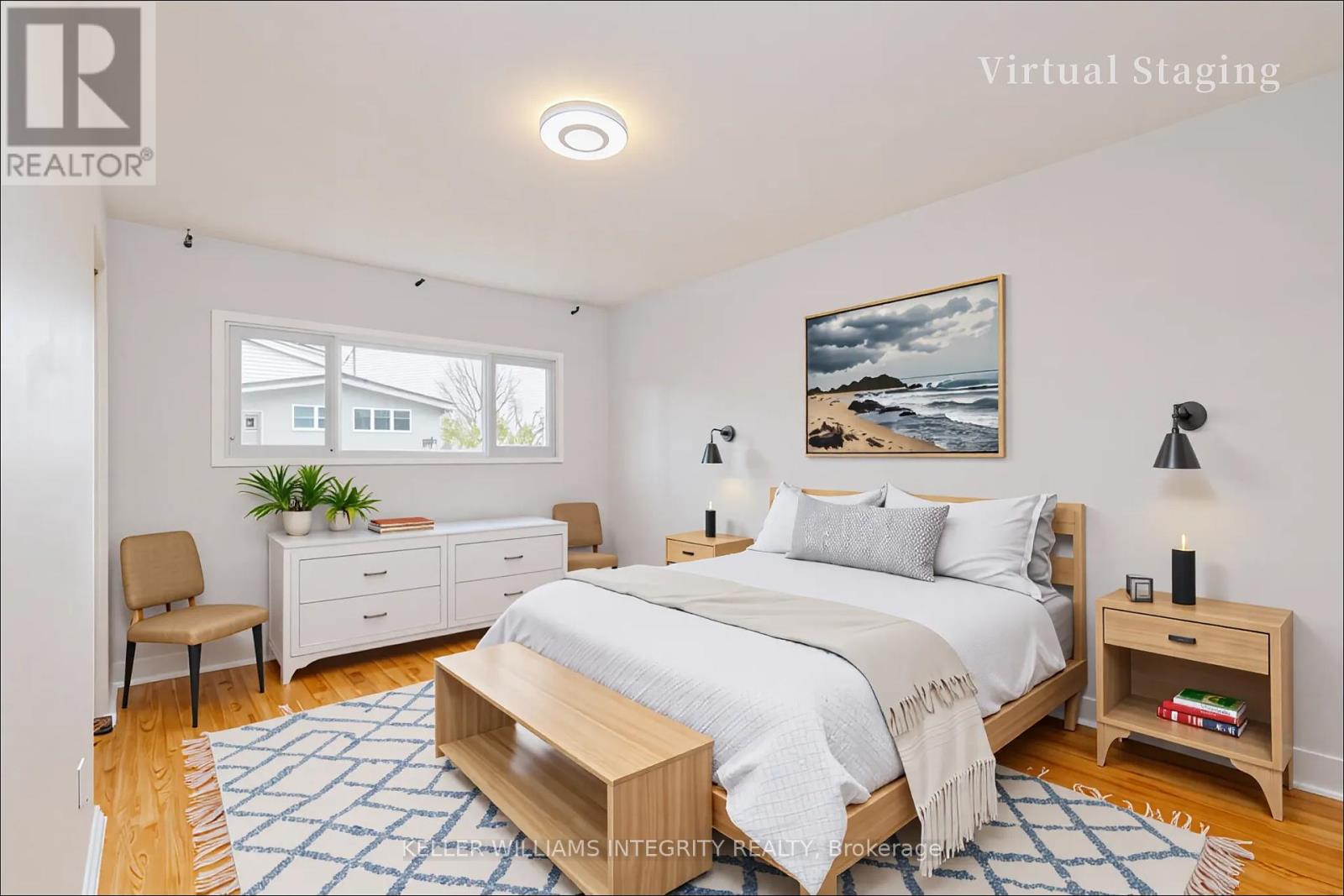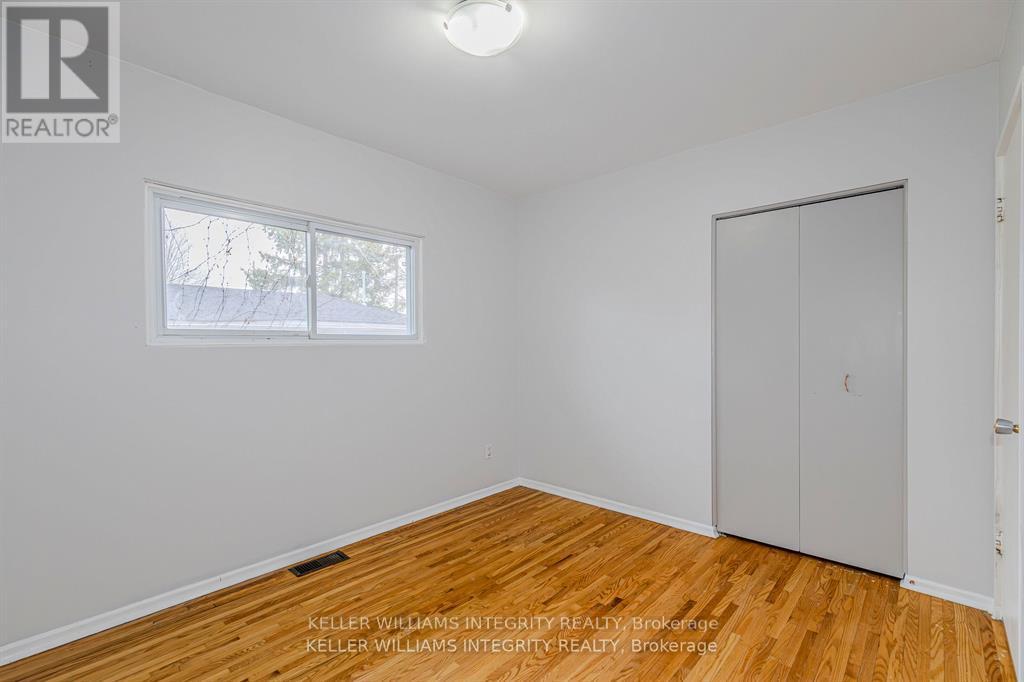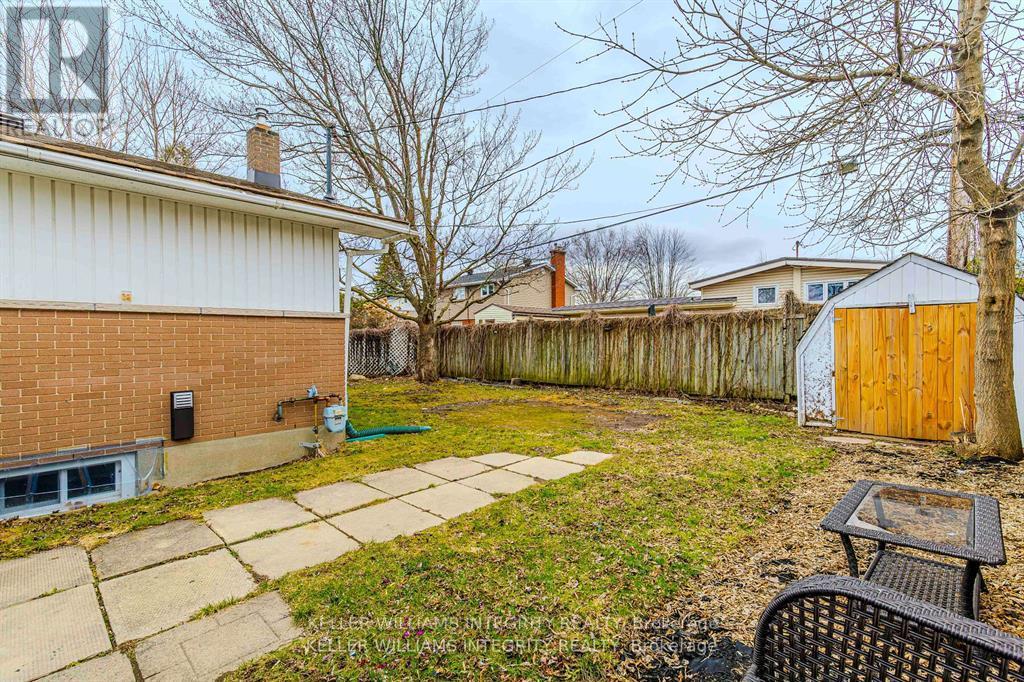4 卧室
2 浴室
1100 - 1500 sqft
平房
壁炉
中央空调
风热取暖
$630,000
This beautifully updated bungalow offers an exceptional layout with 3 + bedrooms, 2 full bathrooms, and 4 parking spaces, ideally located in the highly sought-after Queenswood Heights neighbourhood of Orleans. Main Floor Features: A spacious and sun-filled living room, separate dining area, three generously sized bedrooms, a modern kitchen, and a stylishly updated main bathroom. A thoughtfully designed addition creates a proper front foyer, enhancing both functionality and curb appeal. Lower Level features: The fully finished basement boasts a large recreation room warmed by a wood stove (not WETT certified), a fourth bedroom (ideal for guests or home office), workshop space, storage room and a full bathroom. Outdoor Space: Enjoy a fully fenced backyard perfect for children, pets, and outdoor entertaining. Unbeatable Location: Just steps to 2 public schools, 2 daycares, 3 parks, Community centre and dog park, Walking distance to Place d'Orleans, the upcoming LRT Phase 2, Farm Boy, Shoppers Drug Mart, Dollarama, BMO, Scotiabank, and all essential amenities. Transit-friendly, with a bus stop just 1 minute away and quick access to Highway 174 (2 minutes). Recent Updates Include: Full kitchen renovation (2022), Main bathroom (2020 & 2025), Basement bathroom (2022), Roof (2022), Basement window (2022), Hot water tank (2024), Flooring and lighting (2022), Driveway (2025). (id:44758)
房源概要
|
MLS® Number
|
X12204099 |
|
房源类型
|
民宅 |
|
社区名字
|
1102 - Bilberry Creek/Queenswood Heights |
|
总车位
|
4 |
详 情
|
浴室
|
2 |
|
地上卧房
|
3 |
|
地下卧室
|
1 |
|
总卧房
|
4 |
|
赠送家电包括
|
洗碗机, 烘干机, Hood 电扇, 炉子, 洗衣机, 冰箱 |
|
建筑风格
|
平房 |
|
地下室进展
|
已装修 |
|
地下室类型
|
全完工 |
|
施工种类
|
独立屋 |
|
空调
|
中央空调 |
|
外墙
|
乙烯基壁板, 砖 |
|
壁炉
|
有 |
|
地基类型
|
混凝土 |
|
供暖方式
|
天然气 |
|
供暖类型
|
压力热风 |
|
储存空间
|
1 |
|
内部尺寸
|
1100 - 1500 Sqft |
|
类型
|
独立屋 |
|
设备间
|
市政供水 |
车 位
土地
|
英亩数
|
无 |
|
污水道
|
Sanitary Sewer |
|
土地深度
|
90 Ft |
|
土地宽度
|
60 Ft |
|
不规则大小
|
60 X 90 Ft |
房 间
| 楼 层 |
类 型 |
长 度 |
宽 度 |
面 积 |
|
地下室 |
娱乐,游戏房 |
6.93 m |
4.52 m |
6.93 m x 4.52 m |
|
地下室 |
卧室 |
3.37 m |
3.34 m |
3.37 m x 3.34 m |
|
地下室 |
浴室 |
4.1 m |
2.5 m |
4.1 m x 2.5 m |
|
一楼 |
客厅 |
4.92 m |
3.68 m |
4.92 m x 3.68 m |
|
一楼 |
餐厅 |
4.24 m |
3.09 m |
4.24 m x 3.09 m |
|
一楼 |
厨房 |
2.84 m |
2.33 m |
2.84 m x 2.33 m |
|
一楼 |
主卧 |
4.67 m |
3.14 m |
4.67 m x 3.14 m |
|
一楼 |
第二卧房 |
3.47 m |
2.87 m |
3.47 m x 2.87 m |
|
一楼 |
第三卧房 |
3.45 m |
3.14 m |
3.45 m x 3.14 m |
|
一楼 |
浴室 |
2.15 m |
2 m |
2.15 m x 2 m |
https://www.realtor.ca/real-estate/28433384/1402-major-road-ottawa-1102-bilberry-creekqueenswood-heights






























