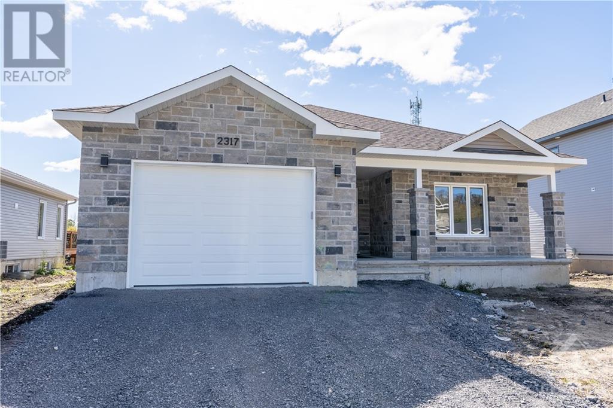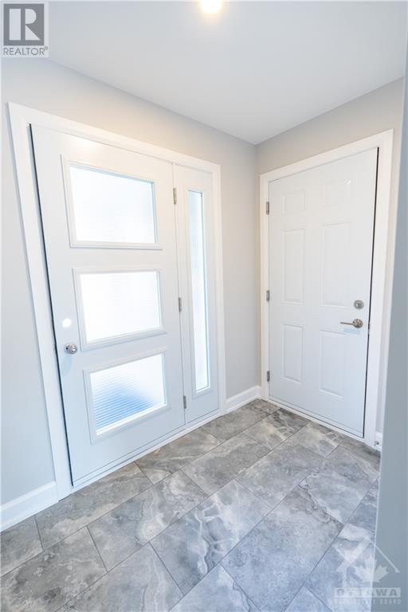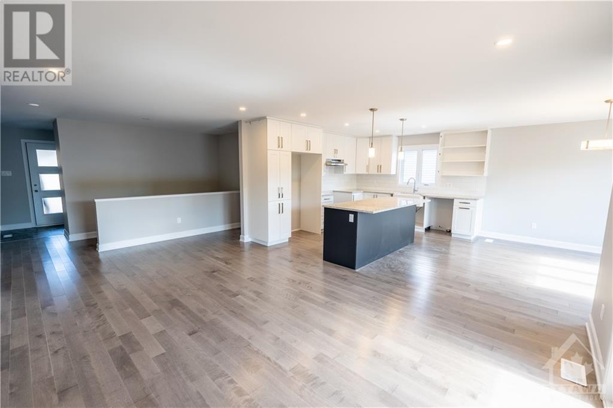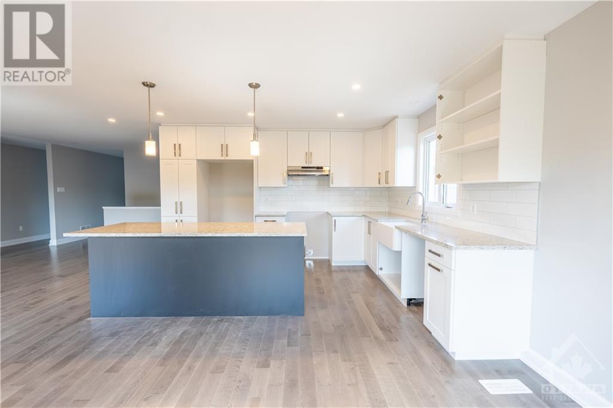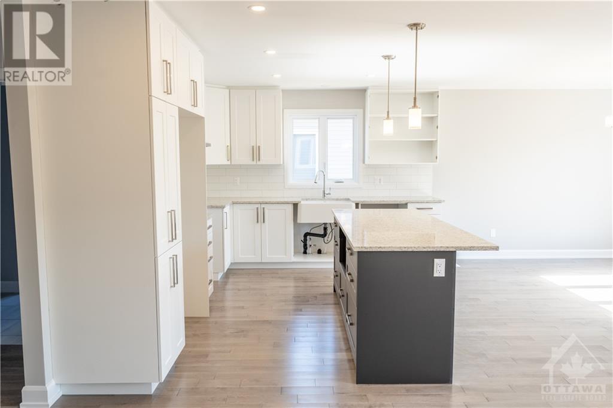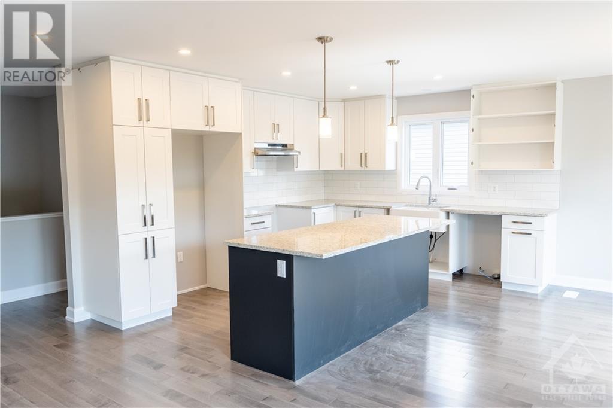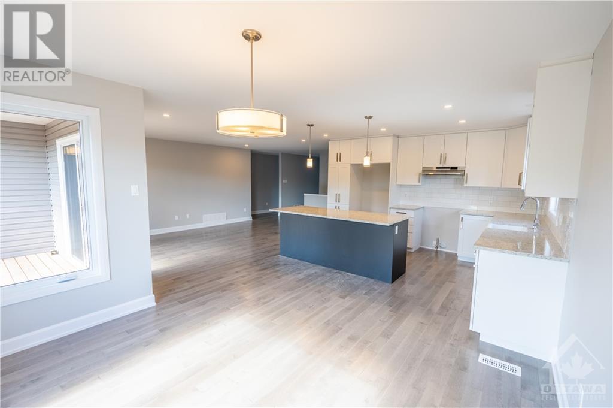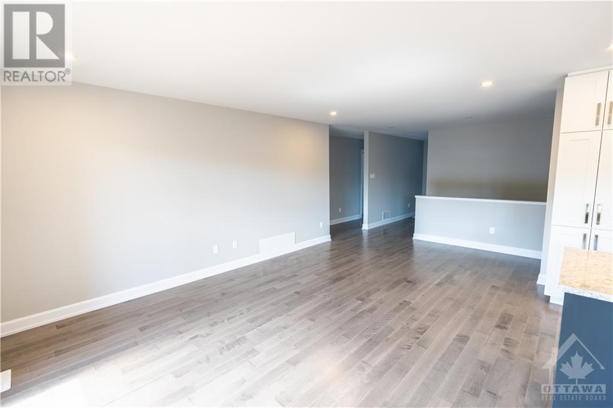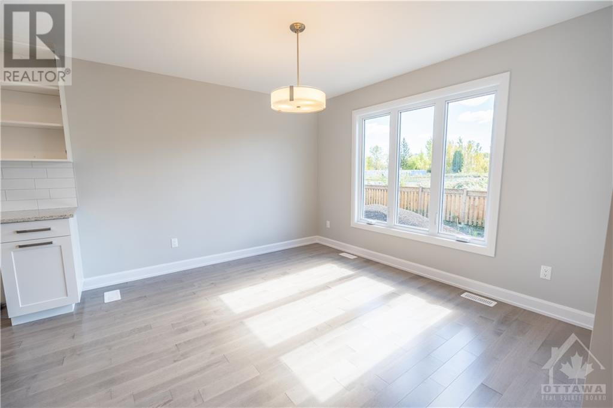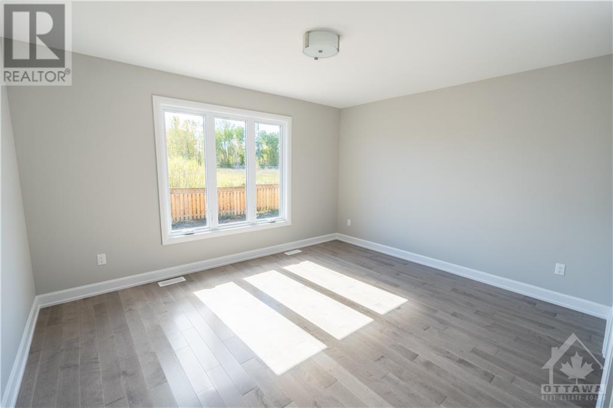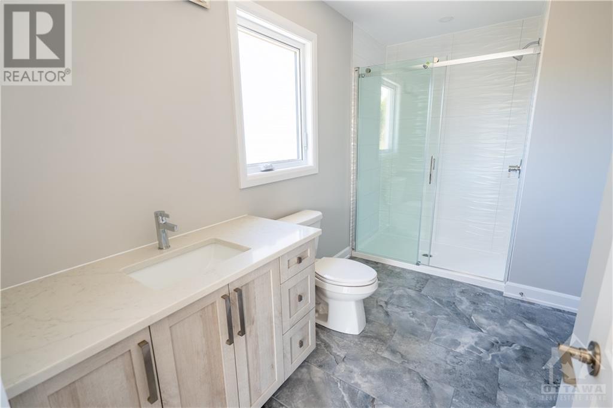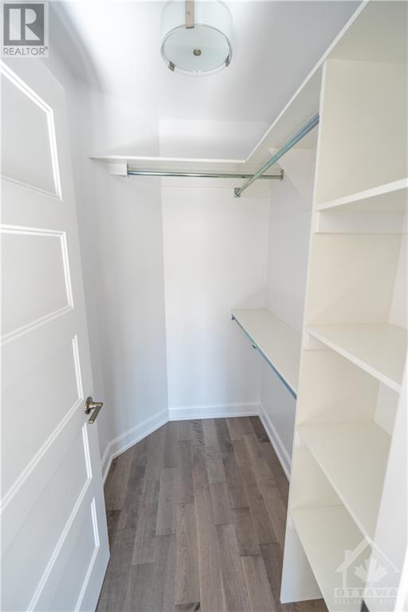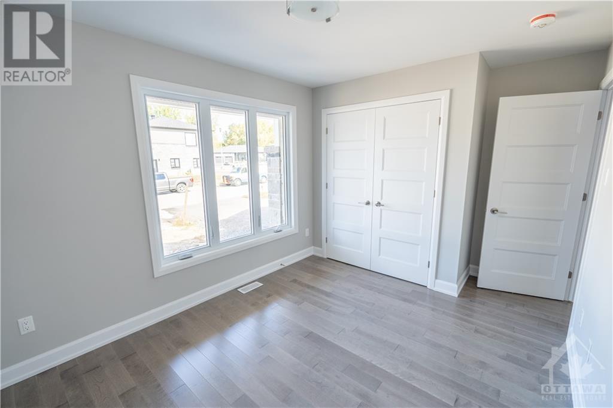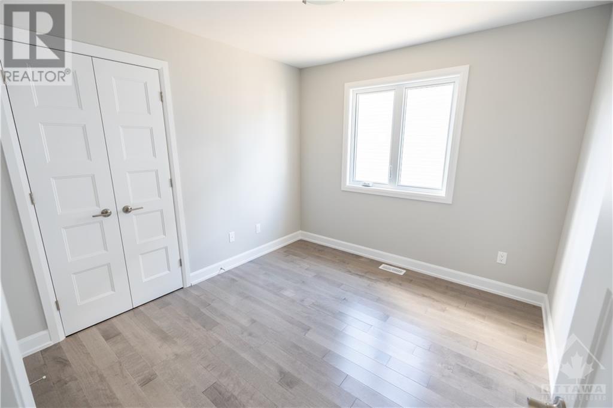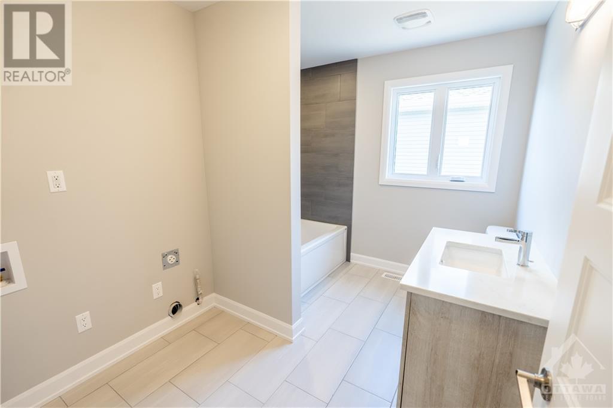3 卧室
2 浴室
1100 - 1500 sqft
平房
中央空调, 换气器
风热取暖
$647,900
***This house/building is not built or is under construction. Images of a similar model are provided.*** The Bianka model is a beautifully designed single-family home that has many great features. The oversize windows allow for natural light to enter each room. The flow between the kitchen, dining room and living room is perfect for families who like to host dinners and gatherings. The separate area for the 3 bedrooms allows for more privacy and tranquility. The large ensuite and walk-in closet in the primary bedroom are a definite asset to this model. Finishes included are hardwood flooring throughout, custom tiled and glass shower in ensuite and quartz countertops in kitchen and both bathrooms, just to name a few. Landscaping includes paved driveway, sodded front yard and seeded rear yard. Contact your realtor today for more information. ***Pictures are from a previous build and may not reflect the same house orientation, colors, fixtures, finishes*** (id:44758)
房源概要
|
MLS® Number
|
X9515641 |
|
房源类型
|
民宅 |
|
临近地区
|
Stormont |
|
社区名字
|
717 - Cornwall |
|
特征
|
Cul-de-sac |
|
总车位
|
3 |
详 情
|
浴室
|
2 |
|
地上卧房
|
3 |
|
总卧房
|
3 |
|
赠送家电包括
|
Water Heater, Hood 电扇 |
|
建筑风格
|
平房 |
|
地下室进展
|
已完成 |
|
地下室类型
|
Full (unfinished) |
|
施工种类
|
独立屋 |
|
空调
|
Central Air Conditioning, 换气机 |
|
外墙
|
乙烯基壁板, 石 |
|
地基类型
|
混凝土 |
|
供暖方式
|
天然气 |
|
供暖类型
|
压力热风 |
|
储存空间
|
1 |
|
内部尺寸
|
1100 - 1500 Sqft |
|
类型
|
独立屋 |
|
设备间
|
市政供水 |
车 位
土地
|
英亩数
|
无 |
|
污水道
|
Sanitary Sewer |
|
土地深度
|
100 Ft |
|
土地宽度
|
50 Ft |
|
不规则大小
|
50 X 100 Ft ; 0 |
|
规划描述
|
住宅 |
房 间
| 楼 层 |
类 型 |
长 度 |
宽 度 |
面 积 |
|
一楼 |
厨房 |
4.11 m |
3.35 m |
4.11 m x 3.35 m |
|
一楼 |
餐厅 |
3.58 m |
3.25 m |
3.58 m x 3.25 m |
|
一楼 |
客厅 |
3.65 m |
4.26 m |
3.65 m x 4.26 m |
|
一楼 |
主卧 |
4.16 m |
3.55 m |
4.16 m x 3.55 m |
|
一楼 |
卧室 |
3.04 m |
2.89 m |
3.04 m x 2.89 m |
|
一楼 |
卧室 |
3.4 m |
2.89 m |
3.4 m x 2.89 m |
|
一楼 |
浴室 |
3.65 m |
1.52 m |
3.65 m x 1.52 m |
|
一楼 |
浴室 |
3.12 m |
2.43 m |
3.12 m x 2.43 m |
|
一楼 |
洗衣房 |
0.91 m |
1.52 m |
0.91 m x 1.52 m |
https://www.realtor.ca/real-estate/26963757/1405-caroline-court-cornwall-717-cornwall


