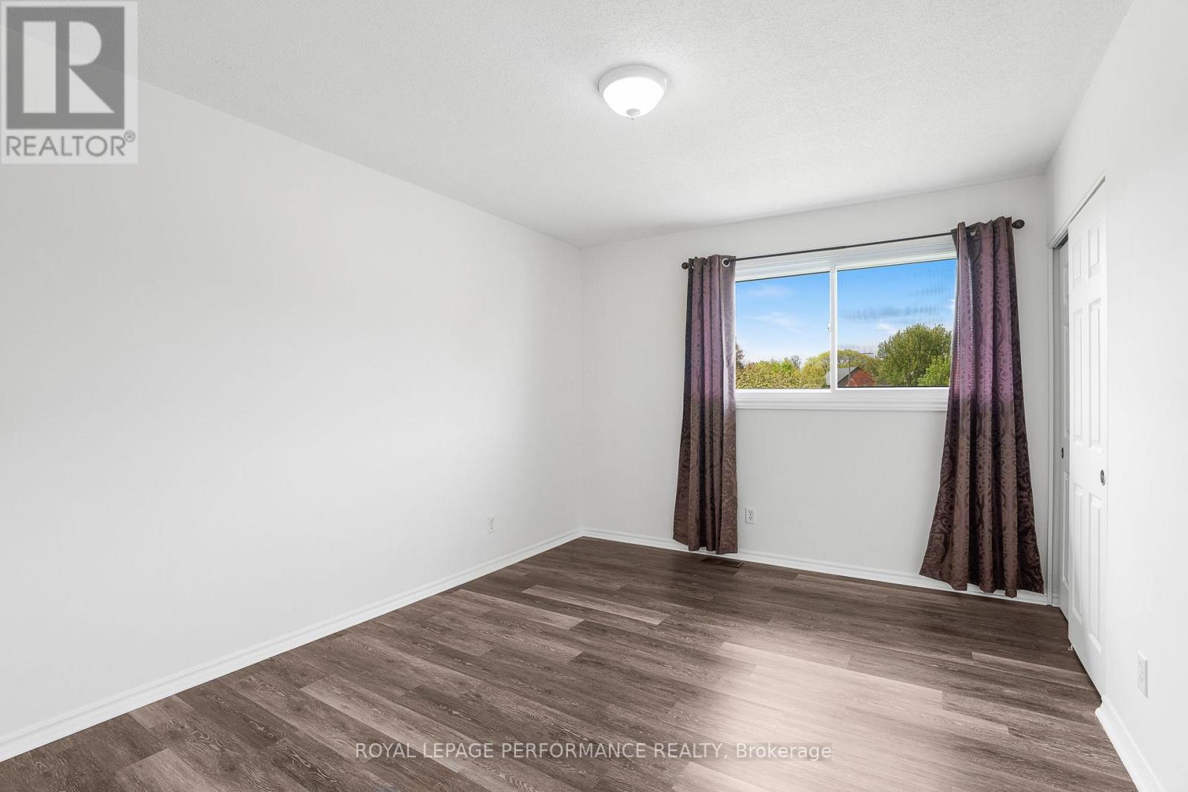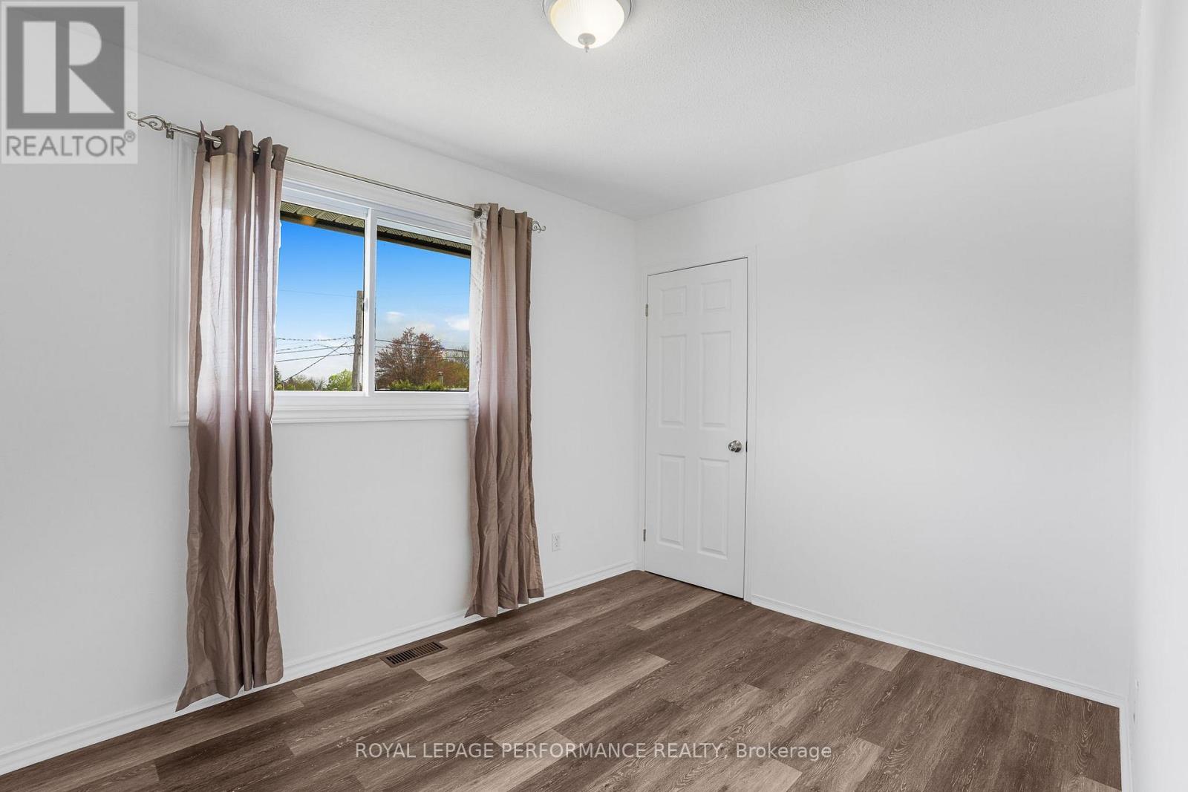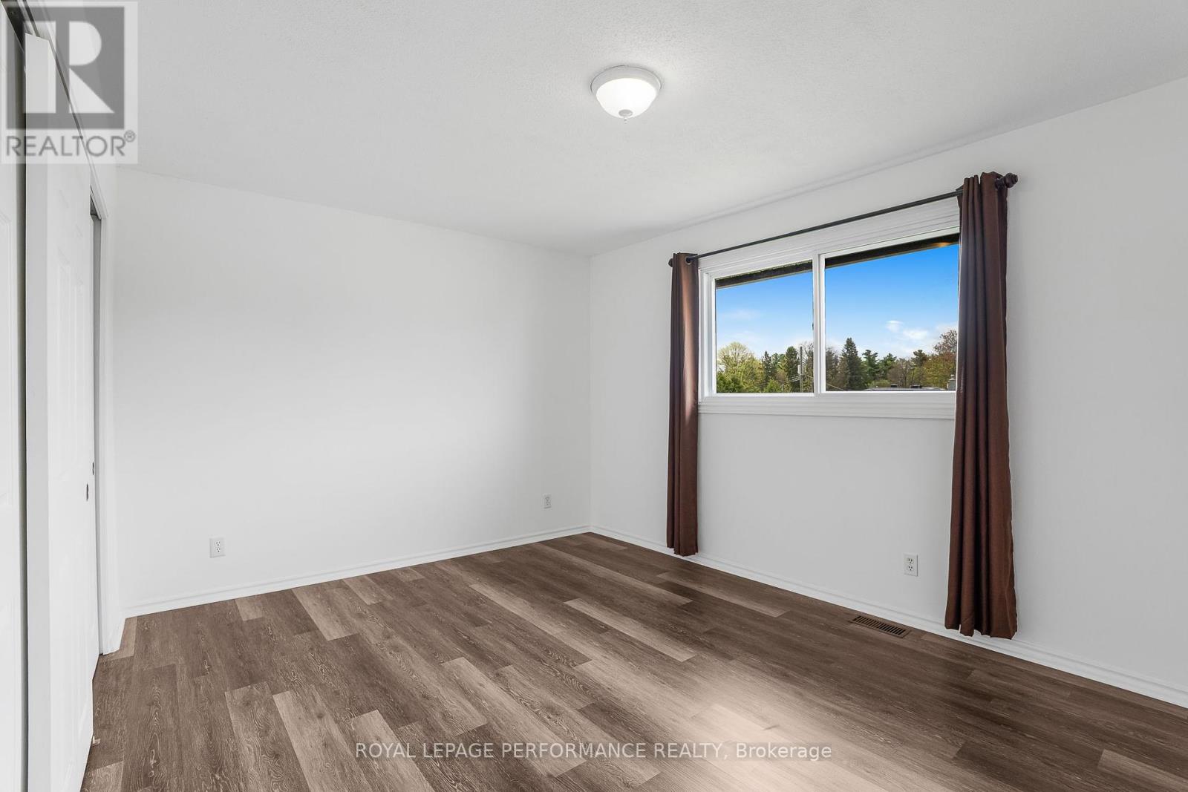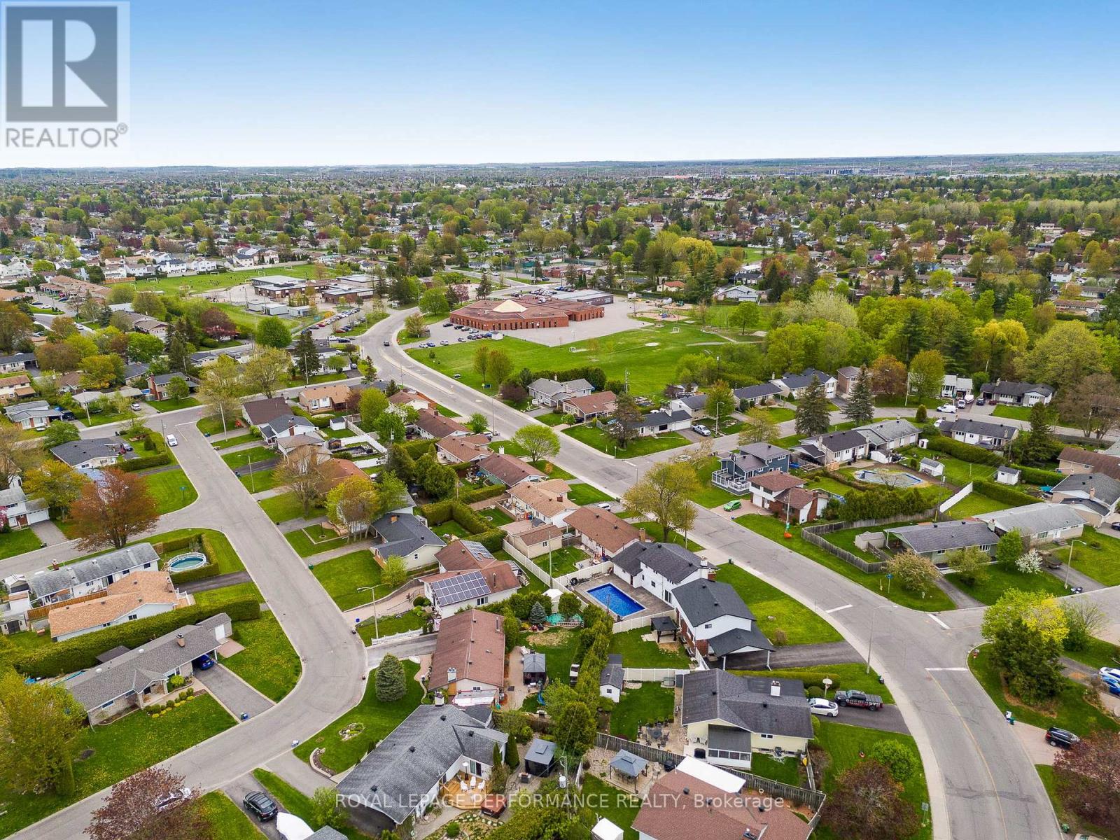4 卧室
2 浴室
1500 - 2000 sqft
壁炉
中央空调
风热取暖
$699,900
Welcome to 1407 Duford Drive in sought-after Queenwood Heights! This extensively renovated two-story home offers 4 bedrooms, 2 bathrooms, and a prime pie-shaped lot in a family-oriented neighborhood. The property boasts modern upgrades, including a 2021 roof, energy-efficient windows (2016), a new furnace and hot water tank (2024), fresh vinyl flooring, updated bathrooms (2024), and a crisp paint refresh (2024), all blending style and functionality. The well-functioning kitchen offers a beautiful view of a private backyard. Upstairs, you'll find generously sized bedrooms, including a newly updated bathroom. The finished basement provides additional living space for a home office, recreation room, or guest quarters. Step outside to the expansive backyard, perfect for outdoor activities and creating lasting memories. This home is ideally located near parks, schools, shopping centers, and amenities, providing convenience and a vibrant community. Don't miss the chance to make this exceptional property your forever home! (id:44758)
房源概要
|
MLS® Number
|
X12152285 |
|
房源类型
|
民宅 |
|
社区名字
|
1102 - Bilberry Creek/Queenswood Heights |
|
特征
|
无地毯 |
|
总车位
|
5 |
详 情
|
浴室
|
2 |
|
地上卧房
|
4 |
|
总卧房
|
4 |
|
Age
|
51 To 99 Years |
|
公寓设施
|
Fireplace(s) |
|
赠送家电包括
|
Central Vacuum, 洗碗机, 烘干机, 炉子, 洗衣机, 冰箱 |
|
地下室进展
|
已装修 |
|
地下室类型
|
全完工 |
|
施工种类
|
独立屋 |
|
空调
|
中央空调 |
|
外墙
|
砖, 乙烯基壁板 |
|
壁炉
|
有 |
|
Fireplace Total
|
1 |
|
地基类型
|
混凝土浇筑 |
|
客人卫生间(不包含洗浴)
|
1 |
|
供暖方式
|
天然气 |
|
供暖类型
|
压力热风 |
|
储存空间
|
2 |
|
内部尺寸
|
1500 - 2000 Sqft |
|
类型
|
独立屋 |
|
设备间
|
市政供水 |
车 位
土地
|
英亩数
|
无 |
|
污水道
|
Sanitary Sewer |
|
土地深度
|
100 Ft |
|
土地宽度
|
80 Ft |
|
不规则大小
|
80 X 100 Ft |
房 间
| 楼 层 |
类 型 |
长 度 |
宽 度 |
面 积 |
|
二楼 |
卧室 |
3.39 m |
2.6 m |
3.39 m x 2.6 m |
|
二楼 |
第二卧房 |
2.9 m |
3.59 m |
2.9 m x 3.59 m |
|
二楼 |
第三卧房 |
3.14 m |
4.05 m |
3.14 m x 4.05 m |
|
二楼 |
Bedroom 4 |
4.41 m |
4.06 m |
4.41 m x 4.06 m |
|
二楼 |
浴室 |
1.39 m |
2.6 m |
1.39 m x 2.6 m |
|
地下室 |
家庭房 |
5.85 m |
4.6 m |
5.85 m x 4.6 m |
|
一楼 |
门厅 |
3.02 m |
1.69 m |
3.02 m x 1.69 m |
|
一楼 |
客厅 |
5.49 m |
3.73 m |
5.49 m x 3.73 m |
|
一楼 |
厨房 |
3.57 m |
3.52 m |
3.57 m x 3.52 m |
|
一楼 |
餐厅 |
3.34 m |
3.52 m |
3.34 m x 3.52 m |
|
一楼 |
浴室 |
1 m |
1.42 m |
1 m x 1.42 m |
https://www.realtor.ca/real-estate/28320782/1407-duford-drive-ottawa-1102-bilberry-creekqueenswood-heights








































