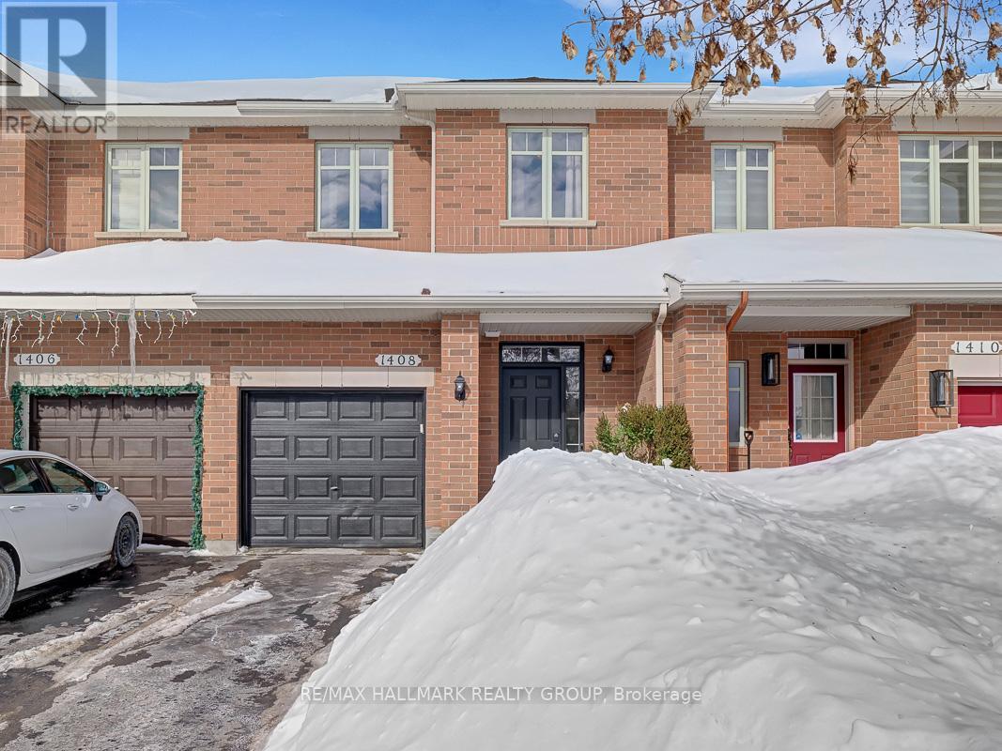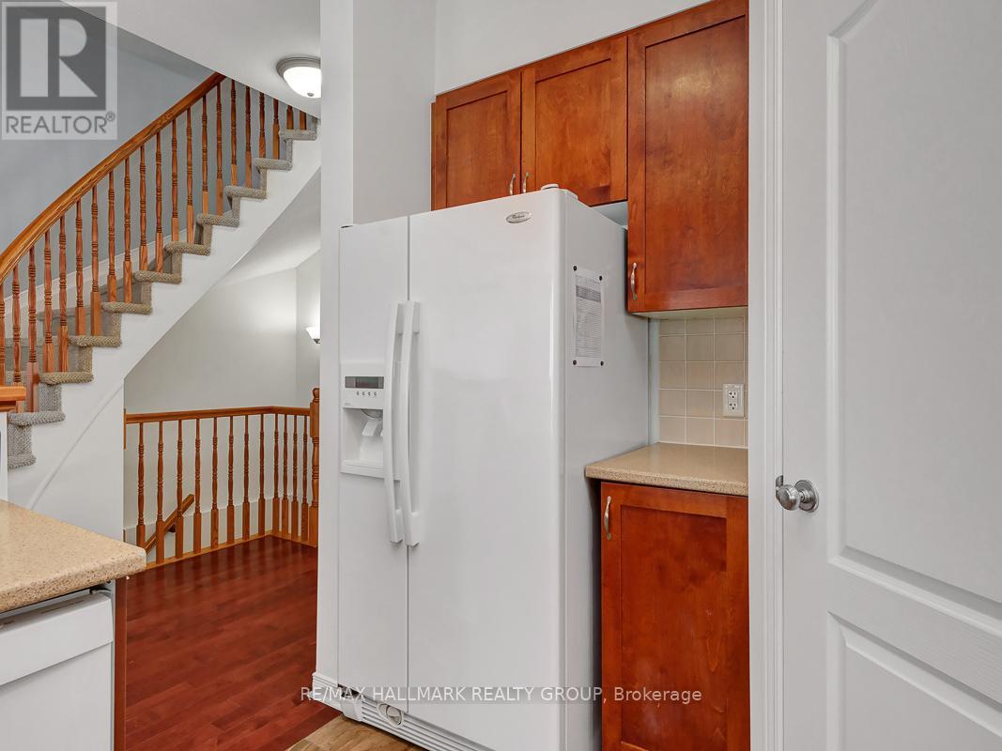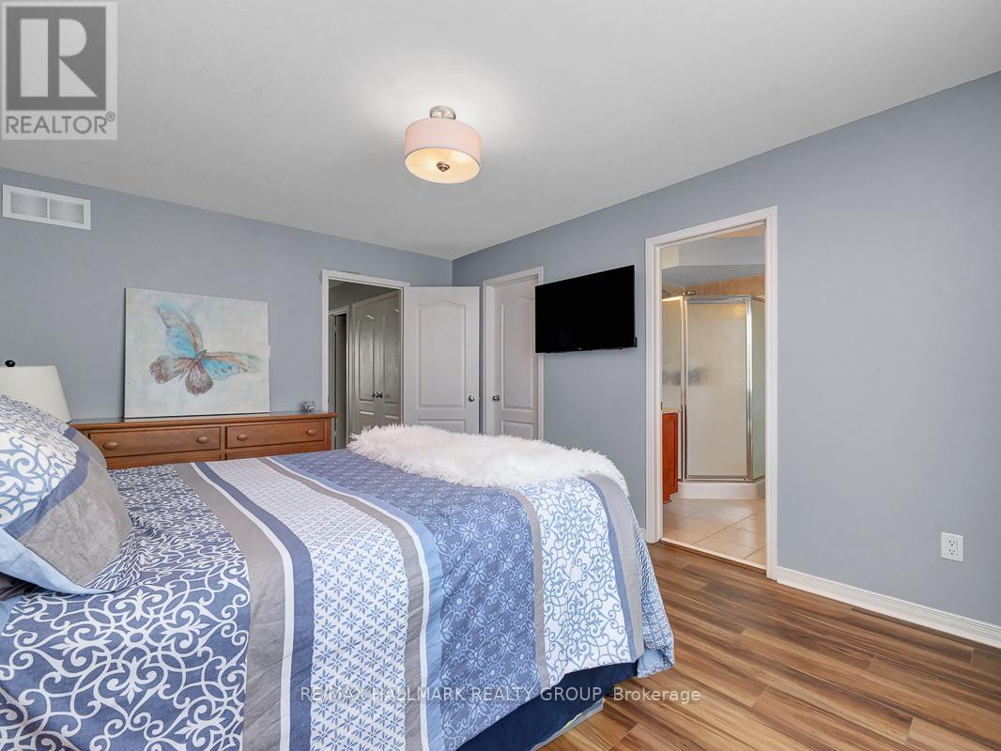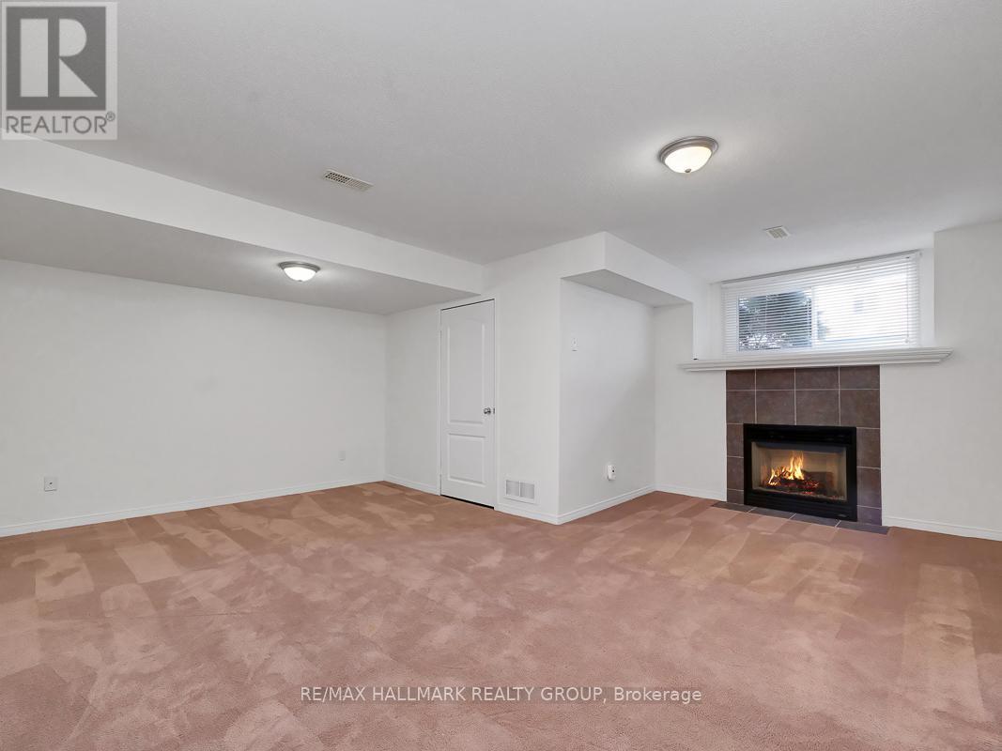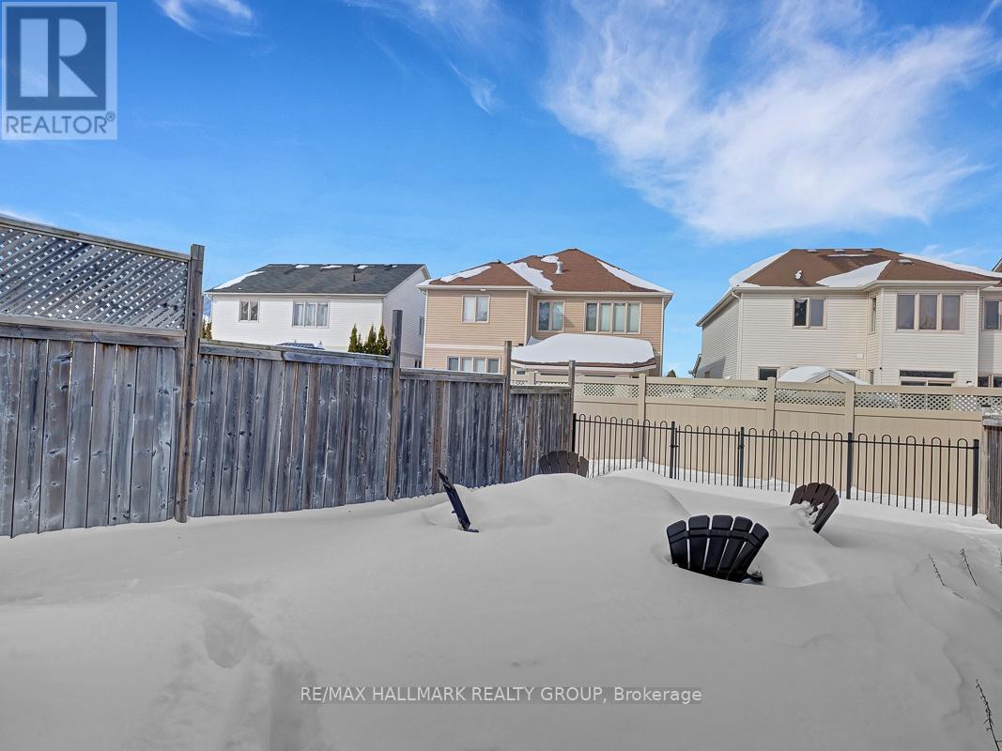3 卧室
3 浴室
壁炉
中央空调
风热取暖
$609,900
Welcome to this beautifully cared-for Richcraft Carlisle LE model, where pride of ownership shines throughout. Situated on a pie-shaped lot, this home offers extra backyard space and enhanced privacy, backing onto larger homes with fewer sightlines. Step inside to 9-foot ceilings on the main floor, creating an open and airy feel. The main level features full-sized hardwood floors, a curved staircase with a wooden banister, and a spacious kitchen with a walk-in pantry, ideal for extra storage. The second floor boasts three generously sized bedrooms, including a primary bedroom with a private ensuite, a full bath, and the convenience of an upstairs laundry room. The fully finished basement is bright and inviting, thanks to a large window allowing for plenty of natural light. A cozy gas fireplace adds warmth, while a good-sized storage room provides additional functionality. Located in a sought-after community, this turnkey home is ready for its next owners. (id:44758)
房源概要
|
MLS® Number
|
X11988881 |
|
房源类型
|
民宅 |
|
社区名字
|
1119 - Notting Hill/Summerside |
|
总车位
|
3 |
详 情
|
浴室
|
3 |
|
地上卧房
|
3 |
|
总卧房
|
3 |
|
公寓设施
|
Fireplace(s) |
|
赠送家电包括
|
洗碗机, 烘干机, Hood 电扇, 冰箱, 炉子, 洗衣机 |
|
地下室进展
|
已装修 |
|
地下室类型
|
N/a (finished) |
|
施工种类
|
附加的 |
|
空调
|
中央空调 |
|
外墙
|
砖 |
|
壁炉
|
有 |
|
地基类型
|
混凝土浇筑 |
|
客人卫生间(不包含洗浴)
|
1 |
|
供暖方式
|
天然气 |
|
供暖类型
|
压力热风 |
|
储存空间
|
2 |
|
类型
|
联排别墅 |
|
设备间
|
市政供水 |
车 位
土地
|
英亩数
|
无 |
|
污水道
|
Sanitary Sewer |
|
土地深度
|
116 Ft ,4 In |
|
土地宽度
|
20 Ft ,4 In |
|
不规则大小
|
20.36 X 116.36 Ft |
房 间
| 楼 层 |
类 型 |
长 度 |
宽 度 |
面 积 |
|
二楼 |
主卧 |
4.56 m |
3.42 m |
4.56 m x 3.42 m |
|
二楼 |
第二卧房 |
2.78 m |
3.38 m |
2.78 m x 3.38 m |
|
二楼 |
第三卧房 |
2.78 m |
3.78 m |
2.78 m x 3.78 m |
|
地下室 |
家庭房 |
5.45 m |
5.24 m |
5.45 m x 5.24 m |
|
一楼 |
门厅 |
1.88 m |
2.02 m |
1.88 m x 2.02 m |
|
一楼 |
厨房 |
2.75 m |
3.44 m |
2.75 m x 3.44 m |
|
一楼 |
餐厅 |
3.22 m |
2.58 m |
3.22 m x 2.58 m |
|
一楼 |
客厅 |
2.99 m |
5.63 m |
2.99 m x 5.63 m |
https://www.realtor.ca/real-estate/27953599/1408-comfrey-crescent-ottawa-1119-notting-hillsummerside


