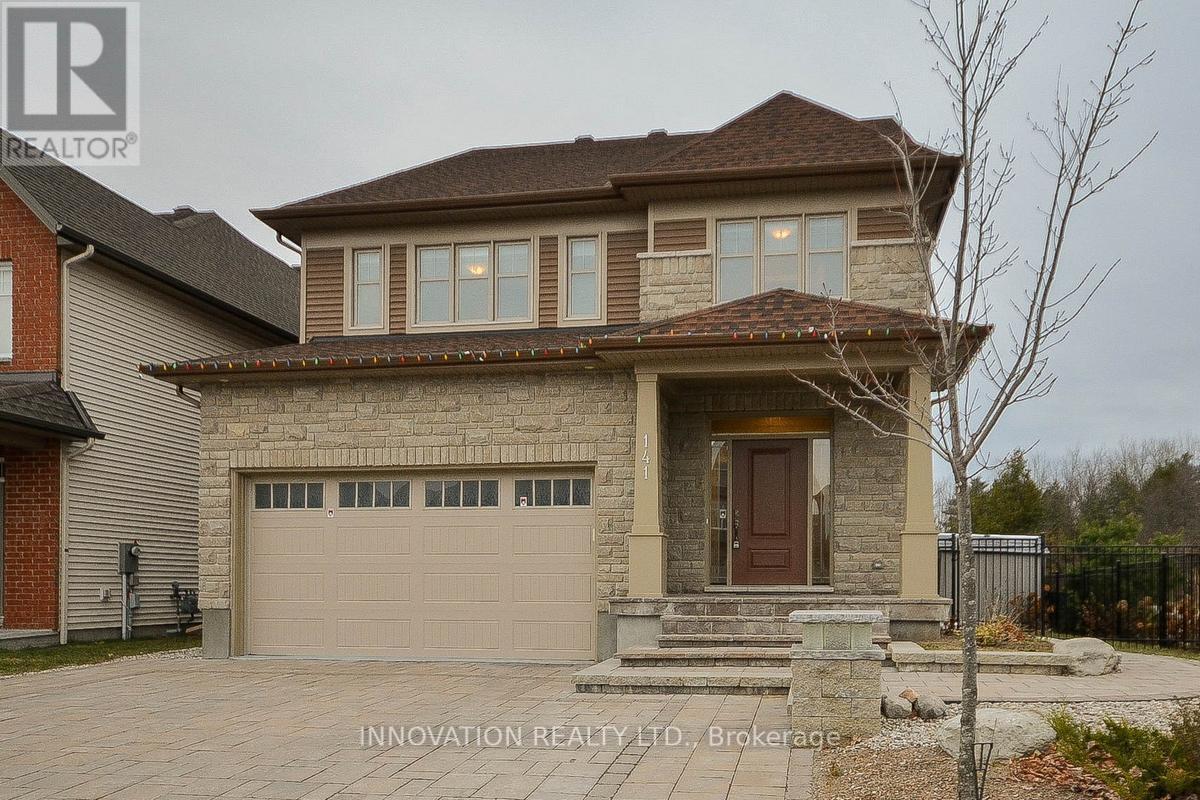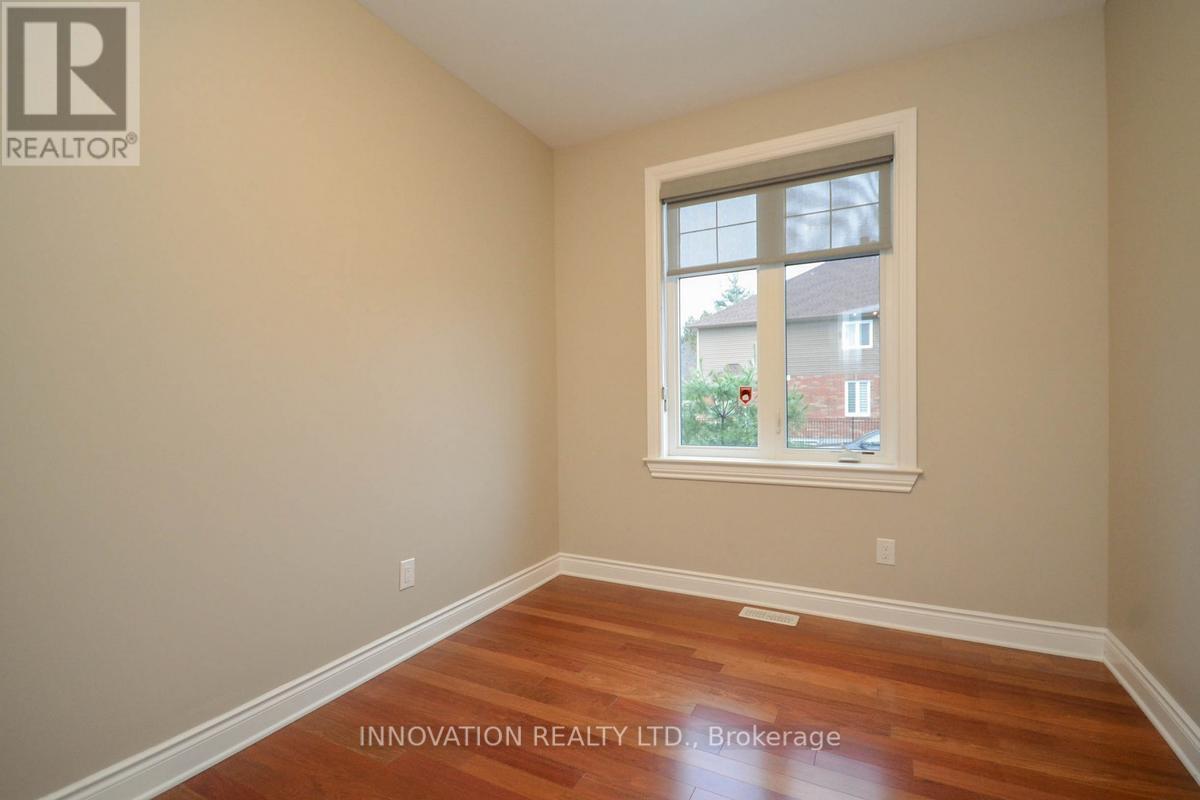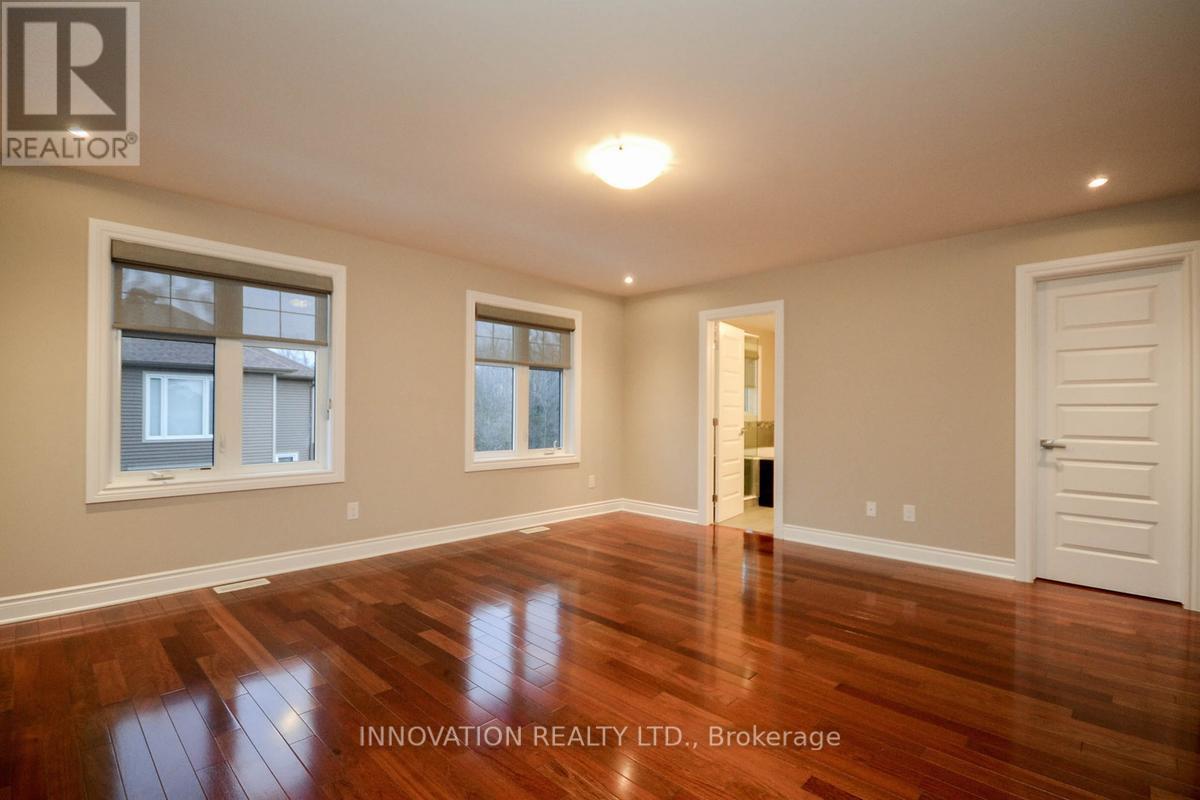5 卧室
5 浴室
3000 - 3500 sqft
壁炉
中央空调
风热取暖
Landscaped
$4,800 Monthly
Executive Furnished Home on a Corner Lot in the Sought-After Longfields community of Barrhaven! Step into luxury with this beautifully furnished 3-level, 5-bedroom, 4.5-bathroom home, offering over 3,100 sq ft (not including the basement) of upgraded living space in one of Barrhavens most central neighbourhoods. Nestled on a premium corner lot with professional landscaping, this home offers elegance, space, and functionality from top to bottom. Inside, enjoy the warmth of hardwood floors and staircases, high ceilings, and large windows that fill the home with natural light. The main floor boasts a private home office, a spacious formal dining room, and an open-concept living area leading into a gourmet kitchen with high-end finishes, abundant cabinetry, and Stainless Steel appliances. Upstairs on the second level, you will find four generously sized bedrooms, including a luxurious primary suite with a walk-in closet and spa-style ensuite, along with an additional full bathroom for family or guests, and a large Laundry room. The third level is a standout feature perfect as a private guest suite or teen retreat with a fifth bedroom and a full bathroom. The finished basement offers even more living space, including a large recreation room ideal for movie nights, games, or a home gym, plus another full bathroom, perfect for hosting guests or extended family. Located minutes from top-rated schools, transit, shopping, and parks, this home blends upscale living with everyday convenience. A rare opportunity to live in a turnkey executive home in one of Barrhavens most coveted communities. (id:44758)
房源概要
|
MLS® Number
|
X12213645 |
|
房源类型
|
民宅 |
|
社区名字
|
7706 - Barrhaven - Longfields |
|
附近的便利设施
|
公共交通 |
|
总车位
|
5 |
|
结构
|
棚 |
详 情
|
浴室
|
5 |
|
地上卧房
|
5 |
|
总卧房
|
5 |
|
公寓设施
|
Fireplace(s) |
|
赠送家电包括
|
Garage Door Opener Remote(s) |
|
地下室进展
|
已装修 |
|
地下室类型
|
全完工 |
|
施工种类
|
独立屋 |
|
空调
|
中央空调 |
|
外墙
|
石, 乙烯基壁板 |
|
壁炉
|
有 |
|
Fireplace Total
|
1 |
|
地基类型
|
混凝土浇筑 |
|
客人卫生间(不包含洗浴)
|
1 |
|
供暖方式
|
天然气 |
|
供暖类型
|
压力热风 |
|
储存空间
|
3 |
|
内部尺寸
|
3000 - 3500 Sqft |
|
类型
|
独立屋 |
|
设备间
|
市政供水 |
车 位
土地
|
英亩数
|
无 |
|
围栏类型
|
Fenced Yard |
|
土地便利设施
|
公共交通 |
|
Landscape Features
|
Landscaped |
|
污水道
|
Sanitary Sewer |
|
土地深度
|
100 Ft |
|
土地宽度
|
50 Ft |
|
不规则大小
|
50 X 100 Ft |
房 间
| 楼 层 |
类 型 |
长 度 |
宽 度 |
面 积 |
|
二楼 |
第三卧房 |
3.68 m |
3.68 m |
3.68 m x 3.68 m |
|
二楼 |
Bedroom 4 |
3.5 m |
2.99 m |
3.5 m x 2.99 m |
|
二楼 |
洗衣房 |
3.12 m |
2.51 m |
3.12 m x 2.51 m |
|
二楼 |
浴室 |
3.81 m |
1.55 m |
3.81 m x 1.55 m |
|
二楼 |
主卧 |
5.1 m |
4.67 m |
5.1 m x 4.67 m |
|
二楼 |
浴室 |
3.56 m |
2.71 m |
3.56 m x 2.71 m |
|
二楼 |
第二卧房 |
3.81 m |
4.06 m |
3.81 m x 4.06 m |
|
三楼 |
Bedroom 5 |
5.74 m |
4.19 m |
5.74 m x 4.19 m |
|
三楼 |
浴室 |
2.83 m |
1.49 m |
2.83 m x 1.49 m |
|
地下室 |
浴室 |
2.87 m |
1.52 m |
2.87 m x 1.52 m |
|
地下室 |
娱乐,游戏房 |
4.77 m |
4.29 m |
4.77 m x 4.29 m |
|
地下室 |
娱乐,游戏房 |
8.71 m |
3.55 m |
8.71 m x 3.55 m |
|
一楼 |
衣帽间 |
3.25 m |
3.72 m |
3.25 m x 3.72 m |
|
一楼 |
厨房 |
4.95 m |
3.72 m |
4.95 m x 3.72 m |
|
一楼 |
客厅 |
4.08 m |
4.87 m |
4.08 m x 4.87 m |
|
一楼 |
餐厅 |
3.3 m |
4.87 m |
3.3 m x 4.87 m |
|
一楼 |
浴室 |
2.26 m |
0.91 m |
2.26 m x 0.91 m |
|
一楼 |
Mud Room |
4.08 m |
1.82 m |
4.08 m x 1.82 m |
|
一楼 |
门厅 |
2.36 m |
2.43 m |
2.36 m x 2.43 m |
https://www.realtor.ca/real-estate/28453224/141-highbury-park-drive-ottawa-7706-barrhaven-longfields
























