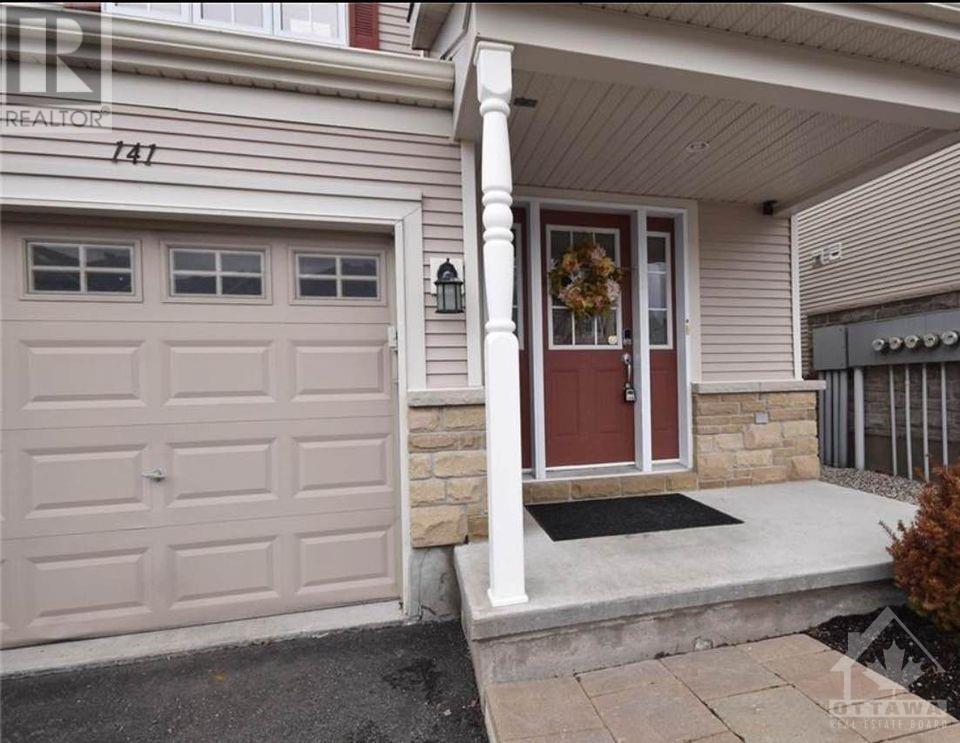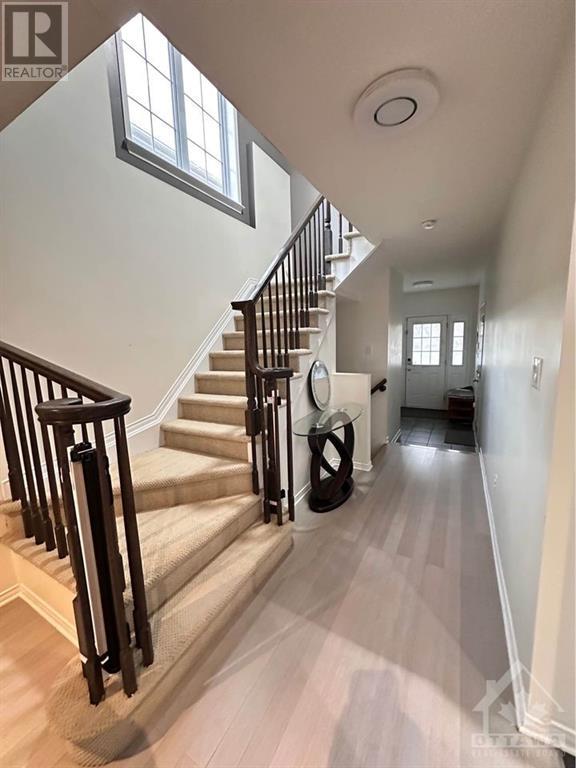3 卧室
3 浴室
中央空调
风热取暖
Landscaped
$2,750 Monthly
Welcome to this stunning semi-detached home featuring 3 bedrooms plus a den & 2.5 bathrooms, nestled in the heart of Kanata with no rear neighbors for added privacy. The open-concept main floor is flooded with natural light, highlighting the chef’s dream kitchen, complete with sleek stainless steel appliances, elegant quartz countertops, modern pot lights, and a spacious peninsula island with a breakfast bar—perfect for both everyday living and entertaining. Every corner of this home is designed with care and attention to detail, creating a warm, inviting atmosphere that will leave you in awe. The finished lower level offers endless possibilities. It can be fantastic space for hosting parties, setting up a home gym, creating an office, or anything your heart desires. Conveniently located just a 5-10 minute walk to RCSS, Walmart, Shoppers, reputable schools, parks, transit, restaurants, and much more, this home offers both comfort and accessibility in one unbeatable location. (id:44758)
房源概要
|
MLS® Number
|
1419845 |
|
房源类型
|
民宅 |
|
临近地区
|
Trailwest Kanata |
|
附近的便利设施
|
公共交通, Recreation Nearby, 购物 |
|
社区特征
|
Family Oriented |
|
总车位
|
2 |
详 情
|
浴室
|
3 |
|
地上卧房
|
3 |
|
总卧房
|
3 |
|
公寓设施
|
Laundry - In Suite |
|
赠送家电包括
|
冰箱, 洗碗机, 烘干机, 炉子, 洗衣机 |
|
地下室进展
|
已装修 |
|
地下室类型
|
全完工 |
|
施工日期
|
2010 |
|
空调
|
中央空调 |
|
外墙
|
Siding |
|
Flooring Type
|
Wall-to-wall Carpet, Hardwood, Tile |
|
客人卫生间(不包含洗浴)
|
1 |
|
供暖方式
|
天然气 |
|
供暖类型
|
压力热风 |
|
储存空间
|
2 |
|
类型
|
联排别墅 |
|
设备间
|
市政供水 |
车 位
土地
|
入口类型
|
Highway Access |
|
英亩数
|
无 |
|
围栏类型
|
Fenced Yard |
|
土地便利设施
|
公共交通, Recreation Nearby, 购物 |
|
Landscape Features
|
Landscaped |
|
污水道
|
城市污水处理系统 |
|
不规则大小
|
* Ft X * Ft |
|
规划描述
|
住宅 |
房 间
| 楼 层 |
类 型 |
长 度 |
宽 度 |
面 积 |
|
二楼 |
主卧 |
|
|
17'5" x 12'1" |
|
二楼 |
四件套主卧浴室 |
|
|
Measurements not available |
|
二楼 |
卧室 |
|
|
10'3" x 8'5" |
|
二楼 |
卧室 |
|
|
14'7" x 10'3" |
|
二楼 |
四件套浴室 |
|
|
Measurements not available |
|
二楼 |
Loft |
|
|
12'2" x 11'1" |
|
地下室 |
娱乐室 |
|
|
18'10" x 10'2" |
|
一楼 |
门厅 |
|
|
Measurements not available |
|
一楼 |
客厅 |
|
|
18'4" x 13'1" |
|
一楼 |
餐厅 |
|
|
16'1" x 10'9" |
|
一楼 |
厨房 |
|
|
12'2" x 7'11" |
|
一楼 |
Eating Area |
|
|
10'1" x 7'11" |
|
一楼 |
Partial Bathroom |
|
|
Measurements not available |
https://www.realtor.ca/real-estate/27637119/141-patriot-place-ottawa-trailwest-kanata



























