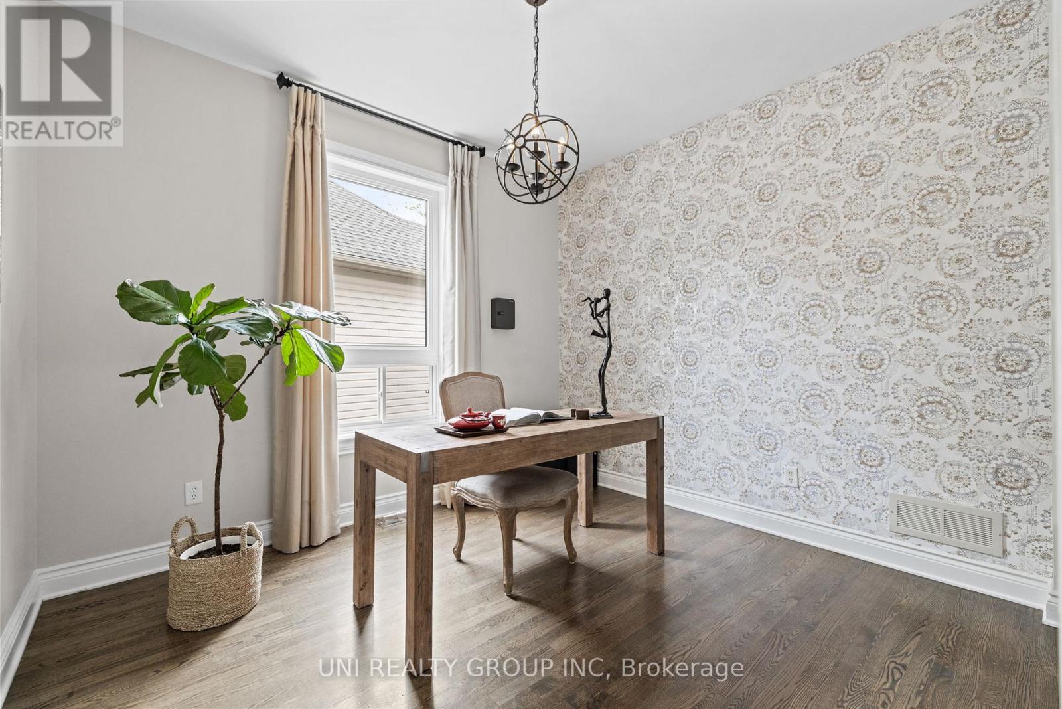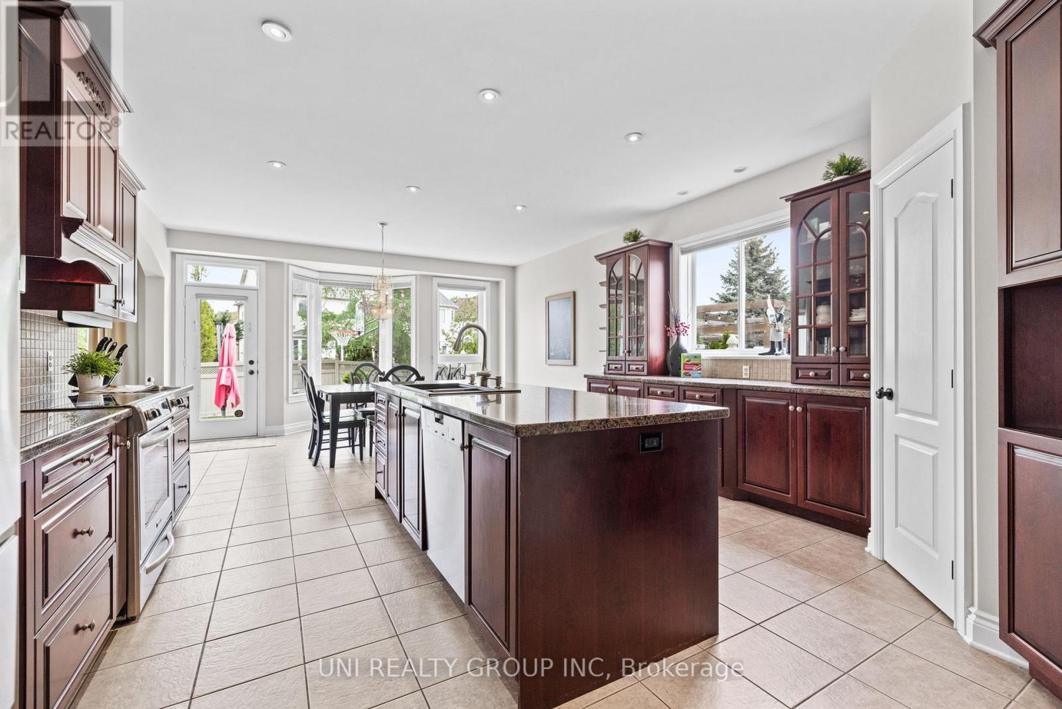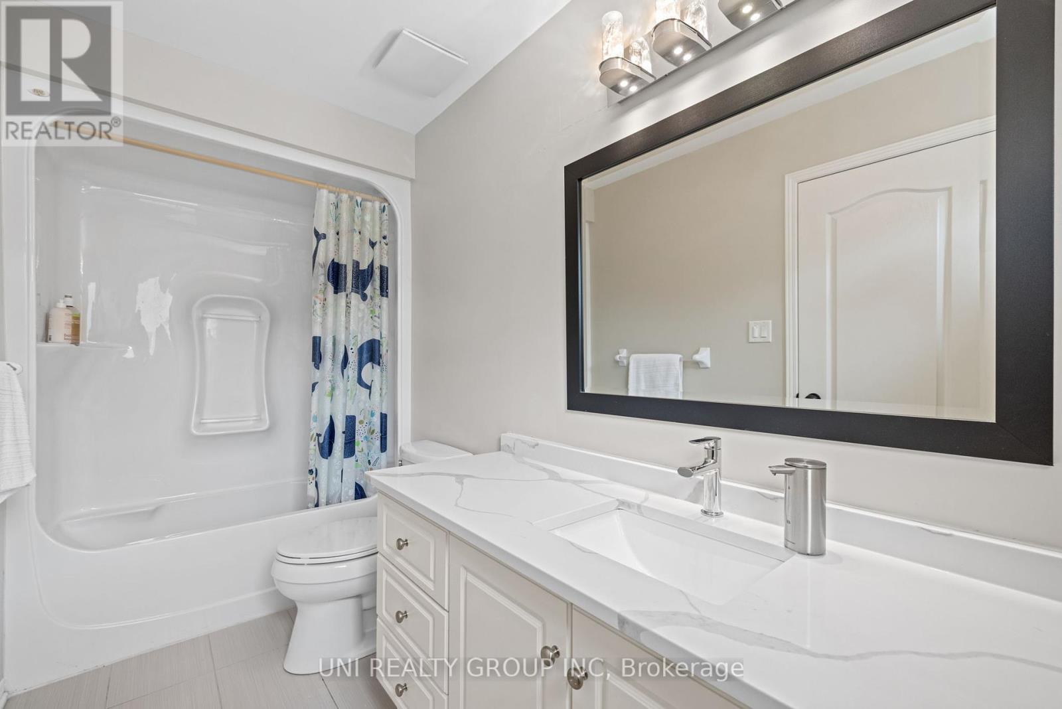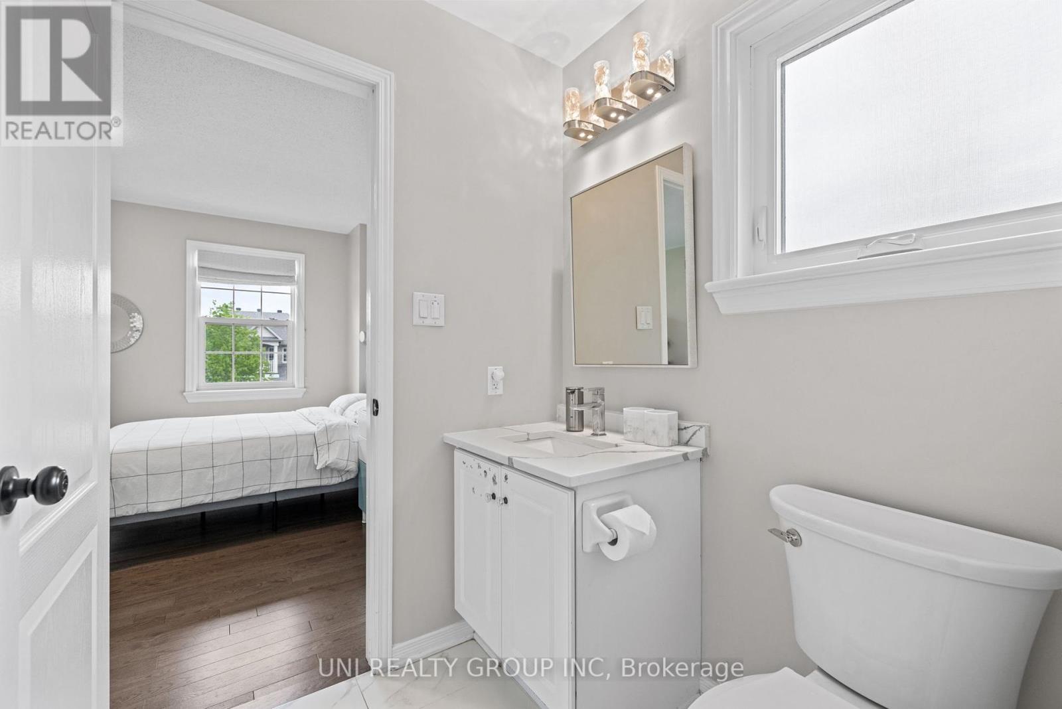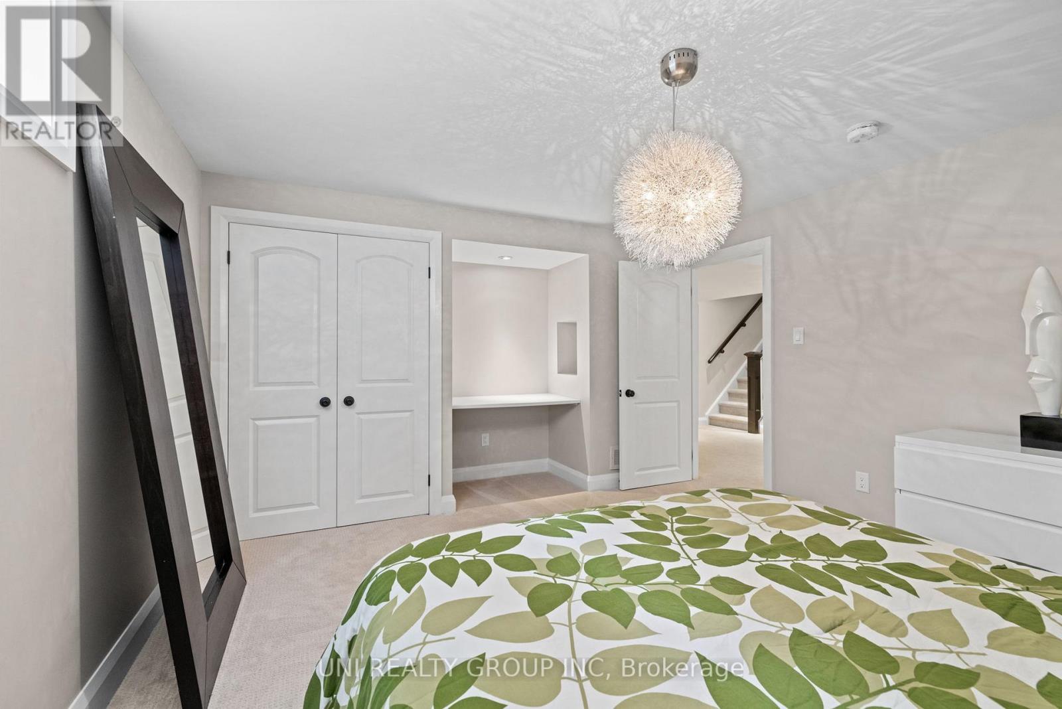5 卧室
4 浴室
3500 - 5000 sqft
壁炉
中央空调, 换气器
风热取暖
Lawn Sprinkler, Landscaped
$1,299,900
Welcome to this timeless 4-bedroom Georgian style executive home nestled on an oversized, professionally landscaped lot in the prestigious Stonebridge Golf Club community. RARE TWO SEPARATE TOP-BOTTOW staircases offer multi-generational living or live-in nanny! Designed for both elegance and comfort, this residence features front lawn In Ground Sprinkler System, a matured tree lined rear yard completed with an interlock patio and low-maintenance artificial turf (2024), perfect for relaxing or entertaining. Inside, step into the expansive gourmet kitchen-an entertainers dream-boasting rich cherry mahogany cabinetry, gleaming granite countertops, stainless steel appliances, and a generous walk-in pantry. The breathtaking two-storey Great Room offers floor-to-ceiling windows and a cozy gas fireplace framed by custom built-in cabinetry, flooding the space with natural light. Upstairs, 2 bedrooms include private ensuite bathrooms and the other 2 bedrooms share a Jack & Jill bathroom. The luxurious primary ensuite renovation was completed in 2021 with duel shower heads, curb-less three sided glass shower, and radiant floor heating. This meticulously maintained home offers peace of mind and comfort with numerous major upgrades: new furnace, A/C, an OWNED tankless hot water system and upgraded attic insulation (R50), new roof, triple-glazed windows, the addition of an EV charger, and hardwood flooring throughout the second level and staircases. The finished basement with a functional gym and an additional bedroom add versatile living space, while brings modern convenience. Exterior upgrades include refreshed landscaping (2025), interlock patio (2017), and new garage doors with openers. With the refined interior finishes, this exceptional home delivers a rare blend of style, function, and long-term value. It combines timeless elegance with modern comfort in one of Ottawas most sought-after golf course communities. Just move in and enjoy luxury living! (id:44758)
房源概要
|
MLS® Number
|
X12159087 |
|
房源类型
|
民宅 |
|
社区名字
|
7708 - Barrhaven - Stonebridge |
|
总车位
|
4 |
详 情
|
浴室
|
4 |
|
地上卧房
|
4 |
|
地下卧室
|
1 |
|
总卧房
|
5 |
|
赠送家电包括
|
Garage Door Opener Remote(s), Central Vacuum, Range, Water Heater - Tankless, Water Heater |
|
地下室进展
|
已装修 |
|
地下室类型
|
全完工 |
|
施工种类
|
独立屋 |
|
空调
|
Central Air Conditioning, 换气机 |
|
外墙
|
砖 Facing, 乙烯基壁板 |
|
壁炉
|
有 |
|
地基类型
|
混凝土浇筑 |
|
客人卫生间(不包含洗浴)
|
1 |
|
供暖方式
|
天然气 |
|
供暖类型
|
压力热风 |
|
储存空间
|
2 |
|
内部尺寸
|
3500 - 5000 Sqft |
|
类型
|
独立屋 |
|
设备间
|
市政供水 |
车 位
土地
|
英亩数
|
无 |
|
Landscape Features
|
Lawn Sprinkler, Landscaped |
|
污水道
|
Sanitary Sewer |
|
土地深度
|
120 Ft ,2 In |
|
土地宽度
|
78 Ft ,9 In |
|
不规则大小
|
78.8 X 120.2 Ft |
房 间
| 楼 层 |
类 型 |
长 度 |
宽 度 |
面 积 |
|
二楼 |
浴室 |
3.36 m |
1.25 m |
3.36 m x 1.25 m |
|
二楼 |
浴室 |
2.43 m |
1.53 m |
2.43 m x 1.53 m |
|
二楼 |
主卧 |
4.92 m |
4.92 m |
4.92 m x 4.92 m |
|
二楼 |
第二卧房 |
3.75 m |
3.45 m |
3.75 m x 3.45 m |
|
二楼 |
第三卧房 |
3.5 m |
3.45 m |
3.5 m x 3.45 m |
|
二楼 |
Bedroom 4 |
4.11 m |
3.35 m |
4.11 m x 3.35 m |
|
二楼 |
浴室 |
4.27 m |
2.77 m |
4.27 m x 2.77 m |
|
Lower Level |
卧室 |
4 m |
3 m |
4 m x 3 m |
|
Lower Level |
娱乐,游戏房 |
4.41 m |
3.1 m |
4.41 m x 3.1 m |
|
Lower Level |
Exercise Room |
4.26 m |
3.37 m |
4.26 m x 3.37 m |
|
Lower Level |
娱乐,游戏房 |
6.7 m |
4.29 m |
6.7 m x 4.29 m |
|
一楼 |
家庭房 |
5.94 m |
4.41 m |
5.94 m x 4.41 m |
|
一楼 |
洗衣房 |
4.54 m |
0.94 m |
4.54 m x 0.94 m |
|
一楼 |
门厅 |
5.51 m |
2.44 m |
5.51 m x 2.44 m |
|
一楼 |
客厅 |
4.29 m |
3.37 m |
4.29 m x 3.37 m |
|
一楼 |
餐厅 |
4.26 m |
3.68 m |
4.26 m x 3.68 m |
|
一楼 |
Office |
3.07 m |
2.44 m |
3.07 m x 2.44 m |
|
一楼 |
厨房 |
4.87 m |
3.88 m |
4.87 m x 3.88 m |
https://www.realtor.ca/real-estate/28335501/141-riverstone-drive-ottawa-7708-barrhaven-stonebridge













