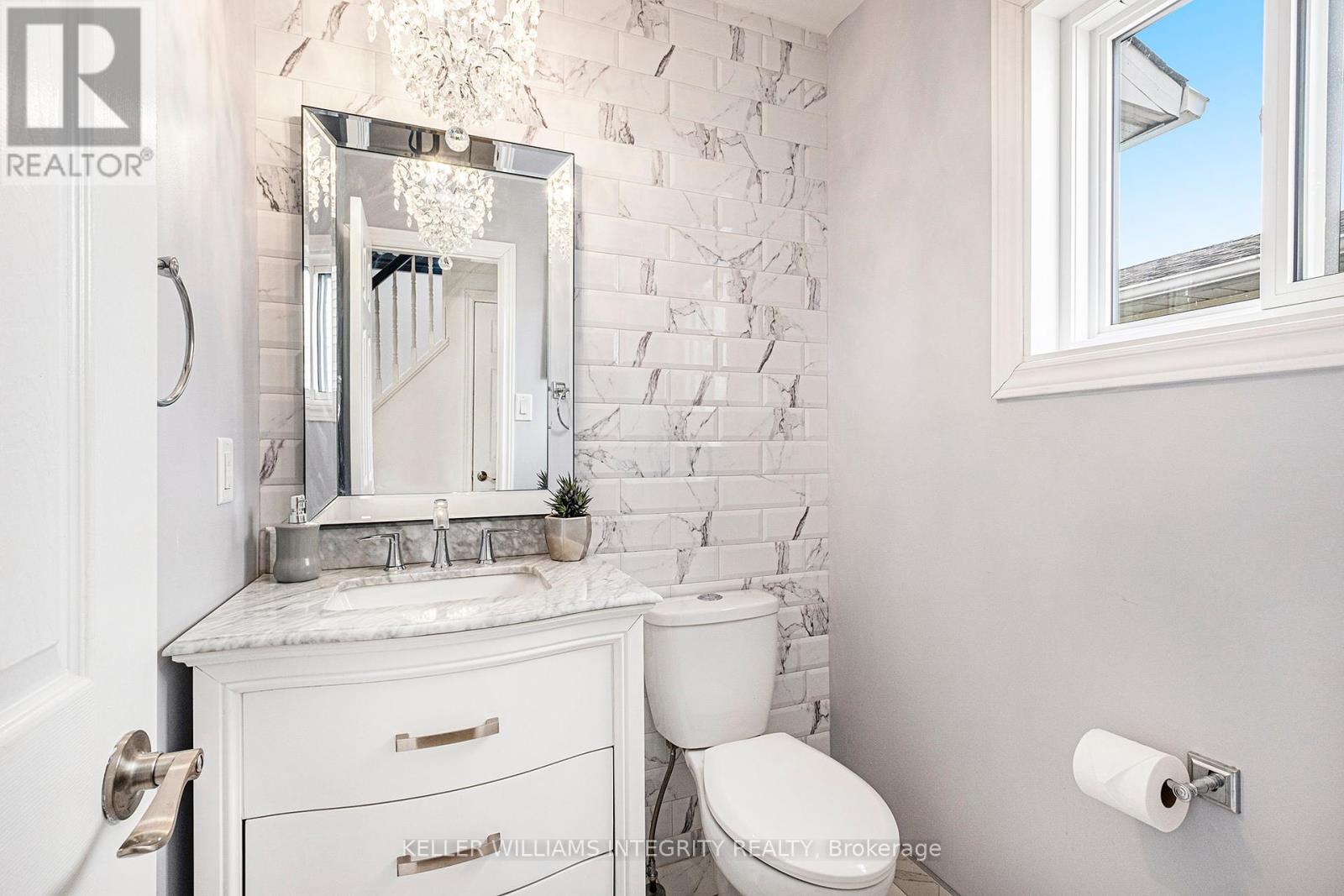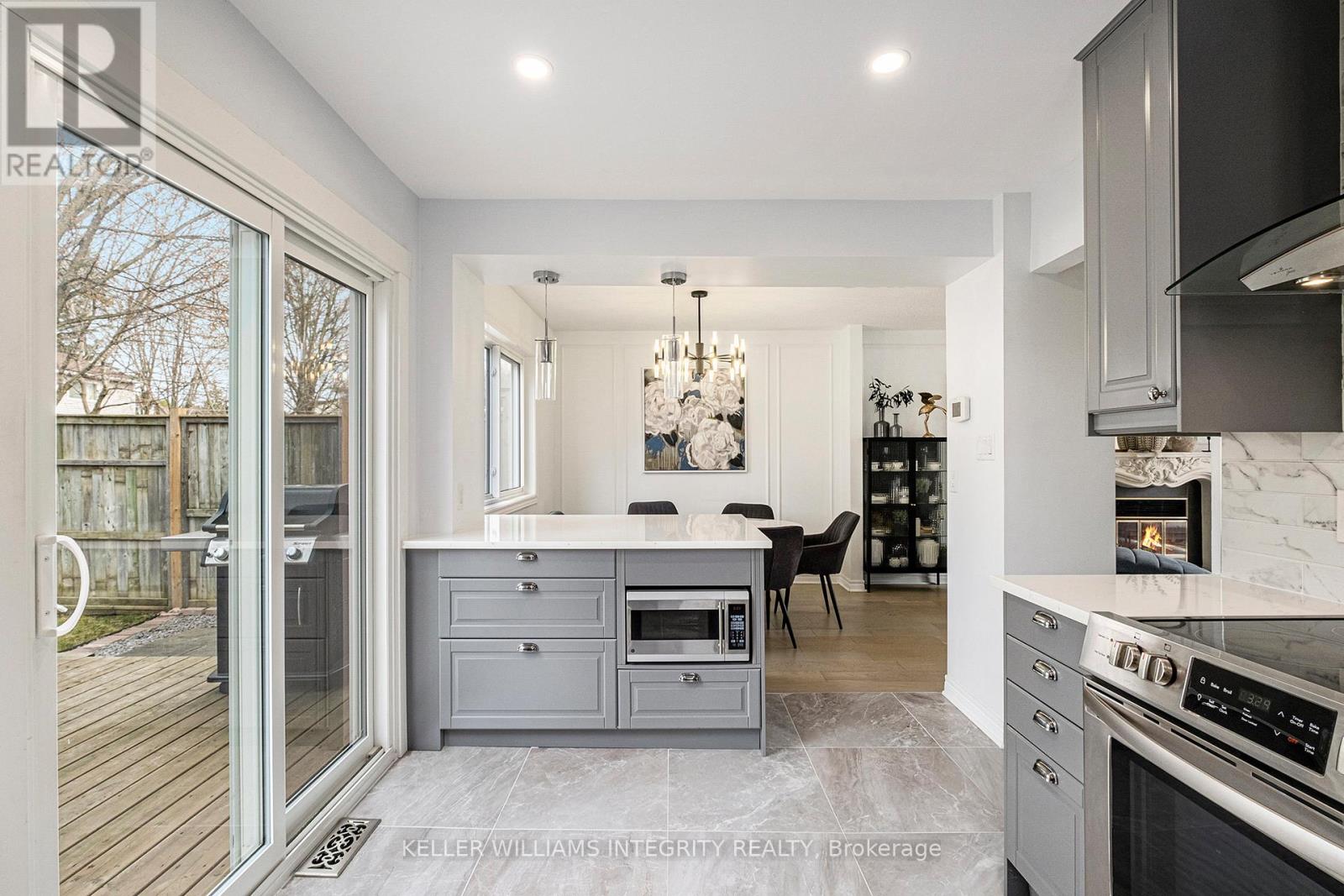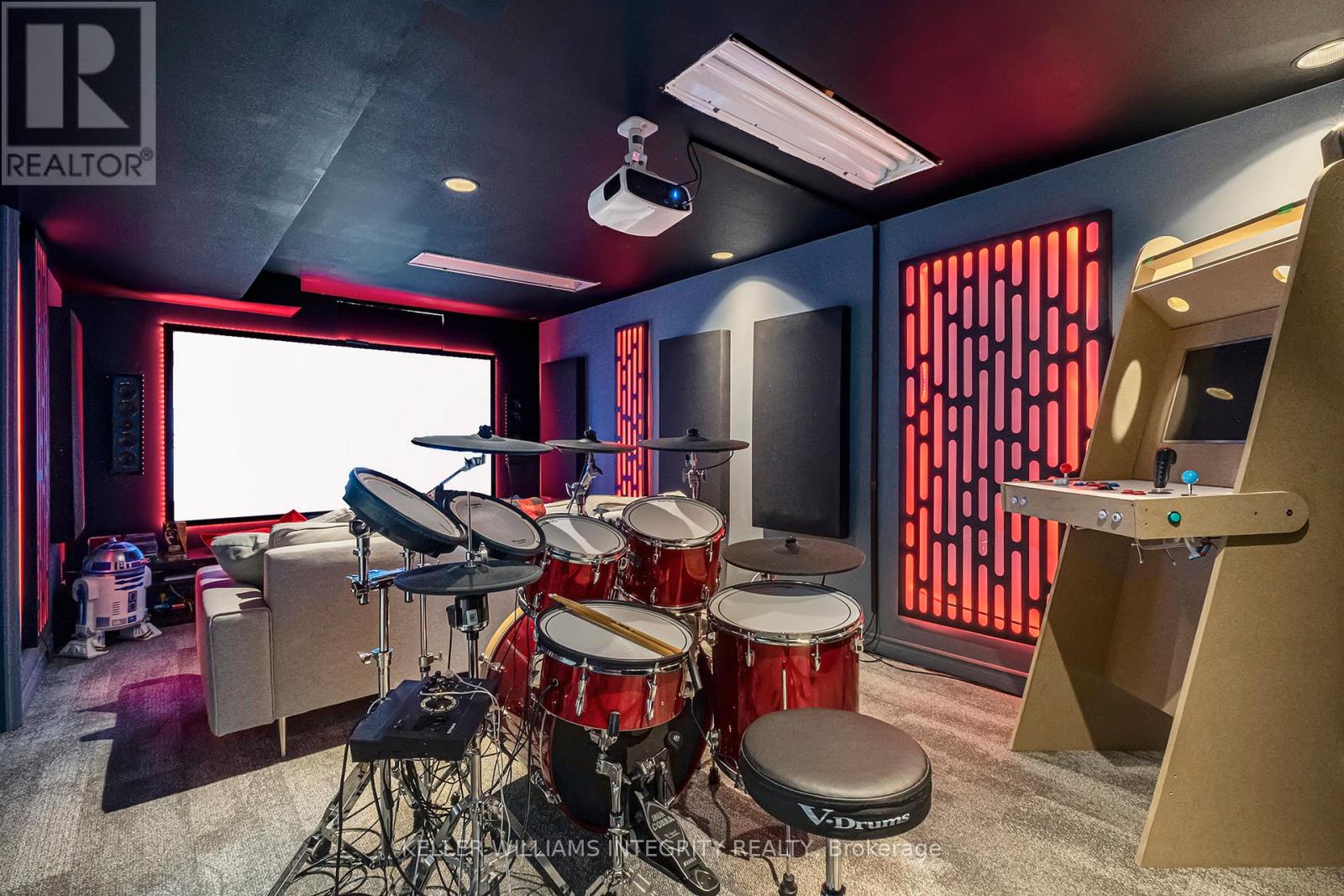3 卧室
3 浴室
1100 - 1500 sqft
壁炉
中央空调
风热取暖
$699,000
Tastefully updated and beautifully transformed, this stunning home showcases a sleek, modern aesthetic that offers both luxury and comfort. Centrally located in the highly desirable, mature,and family-friendly neighbourhood of Katimavik with quick access to the highway this home effortlessly blends contemporary design with everyday functionality, making it the perfect retreat for modern living. The open-concept layout, accentuated by charming bay windows, fills the spacious living and dining areas with natural light. A stylish fireplace adds warmth and a touch of sophistication.The newer kitchen features clean, modern lines, ample storage, a large island, and s/s appliances perfectly combining elegance and practicality. Hardwood flooring runs throughout the home, providing durability and a seamless, carpet-free design. Upstairs, you will find three bedrooms and a fully renovated bathroom, all thoughtfully updated with modern finishes.The fully finished basement offers additional living space ideal for movie nights, a kids' playzone, or entertaining family and friends.Step outside to enjoy the large, fully fenced and landscaped backyard, an inviting outdoor space highlighted by a spacious deck perfect for relaxing or hosting guests.This move-in-ready home strikes the perfect balance between style, comfort, and convenience in one of Kanata's most sought-after communities. (id:44758)
房源概要
|
MLS® Number
|
X12106448 |
|
房源类型
|
民宅 |
|
社区名字
|
9002 - Kanata - Katimavik |
|
总车位
|
3 |
详 情
|
浴室
|
3 |
|
地上卧房
|
3 |
|
总卧房
|
3 |
|
公寓设施
|
Fireplace(s) |
|
赠送家电包括
|
Garage Door Opener Remote(s), 洗碗机, 烘干机, Garage Door Opener, Hood 电扇, 微波炉, Storage Shed, 炉子, 冰箱 |
|
地下室进展
|
已装修 |
|
地下室类型
|
全完工 |
|
施工种类
|
独立屋 |
|
空调
|
中央空调 |
|
外墙
|
砖, 乙烯基壁板 |
|
壁炉
|
有 |
|
Fireplace Total
|
1 |
|
地基类型
|
混凝土浇筑 |
|
客人卫生间(不包含洗浴)
|
2 |
|
供暖方式
|
天然气 |
|
供暖类型
|
压力热风 |
|
储存空间
|
2 |
|
内部尺寸
|
1100 - 1500 Sqft |
|
类型
|
独立屋 |
|
设备间
|
市政供水 |
车 位
土地
|
英亩数
|
无 |
|
污水道
|
Sanitary Sewer |
|
土地深度
|
131 Ft ,1 In |
|
土地宽度
|
35 Ft |
|
不规则大小
|
35 X 131.1 Ft |
|
规划描述
|
R1w |
房 间
| 楼 层 |
类 型 |
长 度 |
宽 度 |
面 积 |
|
二楼 |
主卧 |
3.63 m |
3.29 m |
3.63 m x 3.29 m |
|
二楼 |
第二卧房 |
3.29 m |
3.07 m |
3.29 m x 3.07 m |
|
二楼 |
第三卧房 |
3.12 m |
2.97 m |
3.12 m x 2.97 m |
|
地下室 |
家庭房 |
5.45 m |
4.05 m |
5.45 m x 4.05 m |
|
地下室 |
洗衣房 |
3.66 m |
2.97 m |
3.66 m x 2.97 m |
|
地下室 |
设备间 |
2.57 m |
1.77 m |
2.57 m x 1.77 m |
|
一楼 |
客厅 |
5.7 m |
3.28 m |
5.7 m x 3.28 m |
|
一楼 |
餐厅 |
2.97 m |
2.56 m |
2.97 m x 2.56 m |
|
一楼 |
厨房 |
4.57 m |
2.97 m |
4.57 m x 2.97 m |
|
一楼 |
门厅 |
2.58 m |
1.42 m |
2.58 m x 1.42 m |
https://www.realtor.ca/real-estate/28220854/141-shearer-crescent-ottawa-9002-kanata-katimavik











































