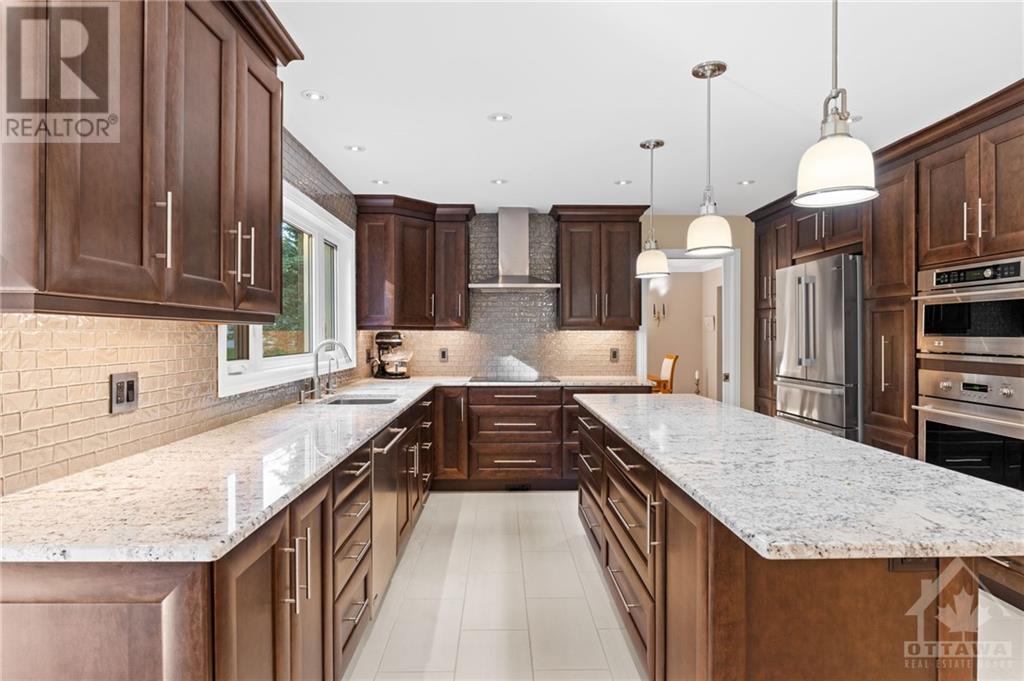4 卧室
3 浴室
壁炉
Unknown, 换气器
风热取暖
$1,495,000
Private and beautifully treed 2-acre lot in rural Kanata, backing onto wooded part of Loch March Golf Course, no rear neighbours. Large executive all-brick immaculate home with 4 bedrooms and 2 and a half baths. Gorgeous renovated kitchen with plenty of cupboards and counterspace. Sleek stainless steel appliances, granite counters, large island, plenty of pullouts. Spacious family room with gas fireplace and gorgeous sunroom flooded with natural light leading to a large composite easy-care deck and large interlock patio. Entertaining sized living and dining plus a main floor home office and updated powder room. Upstairs you'll find 4 bedrooms including a large primary room with walk-in closet and updated ensuite bath with separate glass shower enclosure, 2 sinks and heated floors. Energy efficient and environmentally friendly geothermal heating and cooling. Windows (2020), front door (2020), standby generator (2018), furnace (2008), roof (2008). (id:44758)
房源概要
|
MLS® Number
|
1412060 |
|
房源类型
|
民宅 |
|
临近地区
|
Huntley Ridge |
|
附近的便利设施
|
近高尔夫球场, Recreation Nearby, 购物 |
|
Communication Type
|
Internet Access |
|
社区特征
|
School Bus |
|
特征
|
绿树成荫, 树木繁茂的地区, 自动车库门 |
|
总车位
|
10 |
|
结构
|
Deck |
详 情
|
浴室
|
3 |
|
地上卧房
|
4 |
|
总卧房
|
4 |
|
赠送家电包括
|
冰箱, 烤箱 - Built-in, Cooktop, 洗碗机, 烘干机, Hood 电扇, 微波炉, 炉子, 洗衣机, 报警系统, Blinds |
|
地下室进展
|
已完成 |
|
地下室类型
|
Full (unfinished) |
|
施工日期
|
1992 |
|
施工种类
|
独立屋 |
|
空调
|
Unknown, 换气机 |
|
外墙
|
砖 |
|
壁炉
|
有 |
|
Fireplace Total
|
1 |
|
Flooring Type
|
Wall-to-wall Carpet, Hardwood, Tile |
|
地基类型
|
混凝土浇筑 |
|
客人卫生间(不包含洗浴)
|
1 |
|
供暖方式
|
Geo Thermal |
|
供暖类型
|
压力热风 |
|
储存空间
|
2 |
|
类型
|
独立屋 |
|
设备间
|
Drilled Well, Well |
车 位
土地
|
英亩数
|
无 |
|
土地便利设施
|
近高尔夫球场, Recreation Nearby, 购物 |
|
污水道
|
Septic System |
|
土地深度
|
503 Ft ,11 In |
|
土地宽度
|
199 Ft ,1 In |
|
不规则大小
|
199.05 Ft X 503.9 Ft (irregular Lot) |
|
规划描述
|
Rr3 |
房 间
| 楼 层 |
类 型 |
长 度 |
宽 度 |
面 积 |
|
二楼 |
主卧 |
|
|
21'5" x 13'1" |
|
二楼 |
其它 |
|
|
6'3" x 5'11" |
|
二楼 |
5pc Bathroom |
|
|
15'1" x 11'4" |
|
二楼 |
卧室 |
|
|
15'1" x 13'1" |
|
二楼 |
其它 |
|
|
5'11" x 5'7" |
|
二楼 |
卧室 |
|
|
13'1" x 11'10" |
|
二楼 |
其它 |
|
|
5'7" x 4'9" |
|
二楼 |
卧室 |
|
|
13'5" x 9'1" |
|
一楼 |
门厅 |
|
|
13'9" x 10'8" |
|
一楼 |
衣帽间 |
|
|
13'1" x 13'1" |
|
一楼 |
客厅 |
|
|
17'11" x 13'1" |
|
一楼 |
餐厅 |
|
|
14'10" x 13'1" |
|
一楼 |
厨房 |
|
|
16'8" x 14'0" |
|
一楼 |
Eating Area |
|
|
12'4" x 10'2" |
|
一楼 |
Sunroom |
|
|
16'6" x 11'10" |
|
一楼 |
家庭房 |
|
|
19'6" x 13'8" |
|
一楼 |
洗衣房 |
|
|
7'7" x 7'1" |
|
一楼 |
两件套卫生间 |
|
|
6'6" x 4'1" |
https://www.realtor.ca/real-estate/27454079/1410-sherruby-way-ottawa-huntley-ridge


































