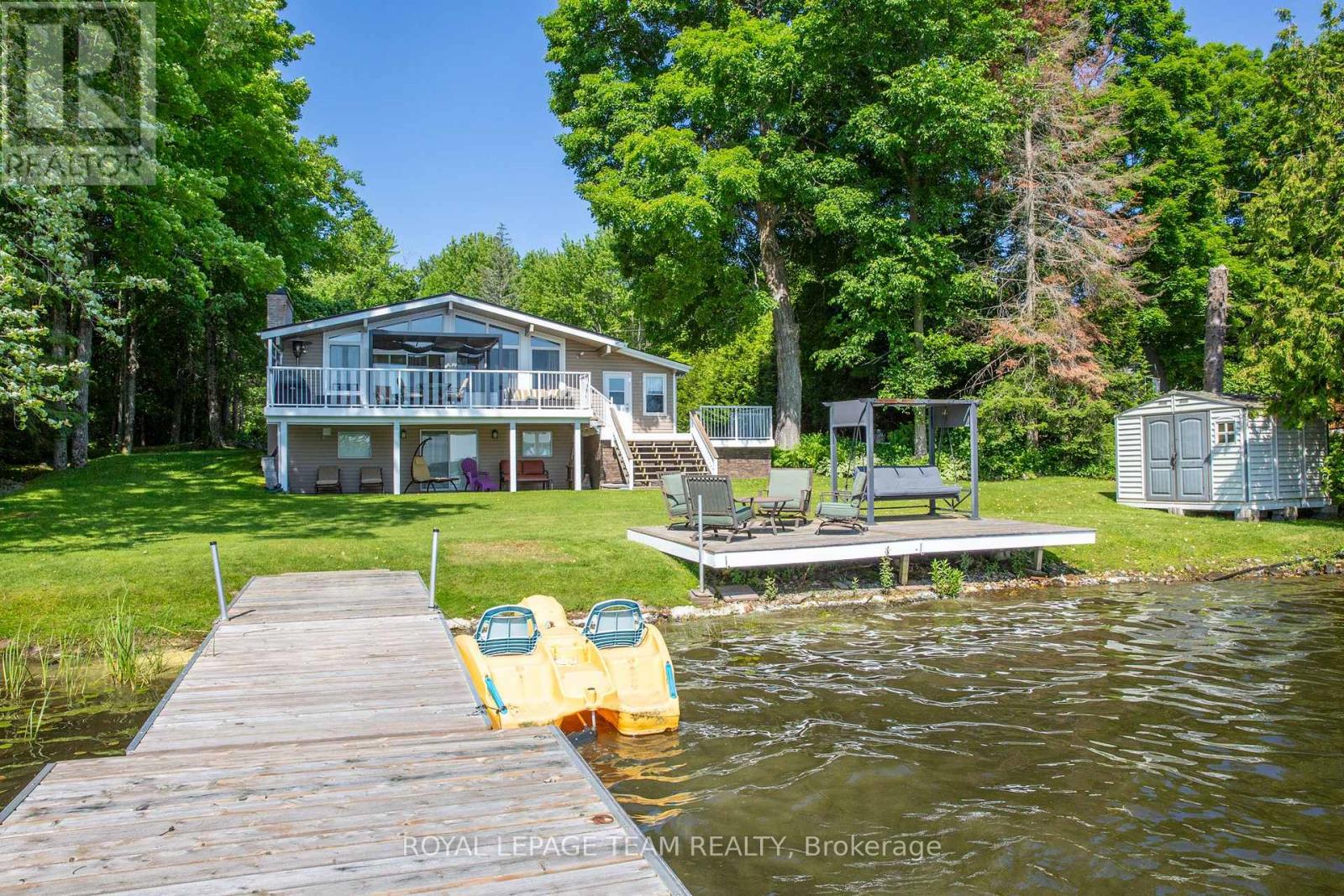3 卧室
2 浴室
1100 - 1500 sqft
平房
壁炉
中央空调
风热取暖
湖景区
$879,000
Great news - your dream property is now available! A stunning 4-season waterfront bungalow with a walk-out basement on sought after Sharbot Lake. This beautiful home has an open concept layout featuring an updated kitchen with gleaming marble countertops & stainless steel appliances, a spacious eating area and a comfortable living space with a cozy fireplace. The main level features expansive floor-to-ceiling windows that offer breathtaking, uninterrupted views of the lake. Enjoy your morning coffee on the deck or relax with a book in the enclosed sunroom - a perfect blend of indoor comfort and surrounding scenic views. The basement family room is a perfect place for downtime and access to a yard of lake-side fun. Other notable improvements include: Furnace, AC & hot water tank (2020), all new deck/front porch boards (2020), new railings with clear glass panels and proper drainage installed (2020), walk-out patio with privacy walls (2022), metal roof & eavestrough with gutter guards, septic tank & bed (2017), all windows & doors replaced. Pride of ownership is on full display - come take a look and fall in love with 1410 Wagner Road. (id:44758)
房源概要
|
MLS® Number
|
X12221749 |
|
房源类型
|
民宅 |
|
社区名字
|
45 - Frontenac Centre |
|
Easement
|
Unknown |
|
总车位
|
8 |
|
结构
|
Dock |
|
View Type
|
Lake View, View Of Water, Direct Water View |
|
Water Front Name
|
Sharbot Lake |
|
湖景类型
|
湖景房 |
详 情
|
浴室
|
2 |
|
地上卧房
|
2 |
|
地下卧室
|
1 |
|
总卧房
|
3 |
|
赠送家电包括
|
Garage Door Opener Remote(s), Water Treatment, 烘干机, Freezer, Hood 电扇, 微波炉, Storage Shed, 炉子, 洗衣机, 冰箱 |
|
建筑风格
|
平房 |
|
地下室进展
|
已装修 |
|
地下室功能
|
Walk Out |
|
地下室类型
|
N/a (finished) |
|
施工种类
|
独立屋 |
|
空调
|
中央空调 |
|
外墙
|
乙烯基壁板 |
|
壁炉
|
有 |
|
地基类型
|
水泥 |
|
客人卫生间(不包含洗浴)
|
1 |
|
供暖方式
|
Propane |
|
供暖类型
|
压力热风 |
|
储存空间
|
1 |
|
内部尺寸
|
1100 - 1500 Sqft |
|
类型
|
独立屋 |
车 位
土地
|
入口类型
|
Public Road, Year-round Access, Private Docking |
|
英亩数
|
无 |
|
污水道
|
Septic System |
|
土地深度
|
193 Ft |
|
土地宽度
|
100 Ft |
|
不规则大小
|
100 X 193 Ft |
|
规划描述
|
Ru |
房 间
| 楼 层 |
类 型 |
长 度 |
宽 度 |
面 积 |
|
地下室 |
娱乐,游戏房 |
3.66 m |
9.14 m |
3.66 m x 9.14 m |
|
地下室 |
卧室 |
2.74 m |
3.66 m |
2.74 m x 3.66 m |
|
地下室 |
浴室 |
2.74 m |
3.05 m |
2.74 m x 3.05 m |
|
地下室 |
衣帽间 |
2.74 m |
3.66 m |
2.74 m x 3.66 m |
|
一楼 |
客厅 |
4.57 m |
4.27 m |
4.57 m x 4.27 m |
|
一楼 |
厨房 |
4.88 m |
4.27 m |
4.88 m x 4.27 m |
|
一楼 |
卧室 |
2.44 m |
3.94 m |
2.44 m x 3.94 m |
|
一楼 |
卧室 |
3.35 m |
3.96 m |
3.35 m x 3.96 m |
|
一楼 |
浴室 |
1.52 m |
3.05 m |
1.52 m x 3.05 m |
|
一楼 |
Sunroom |
2.13 m |
8.23 m |
2.13 m x 8.23 m |
https://www.realtor.ca/real-estate/28470947/1410-wagner-road-frontenac-frontenac-centre-45-frontenac-centre






















































