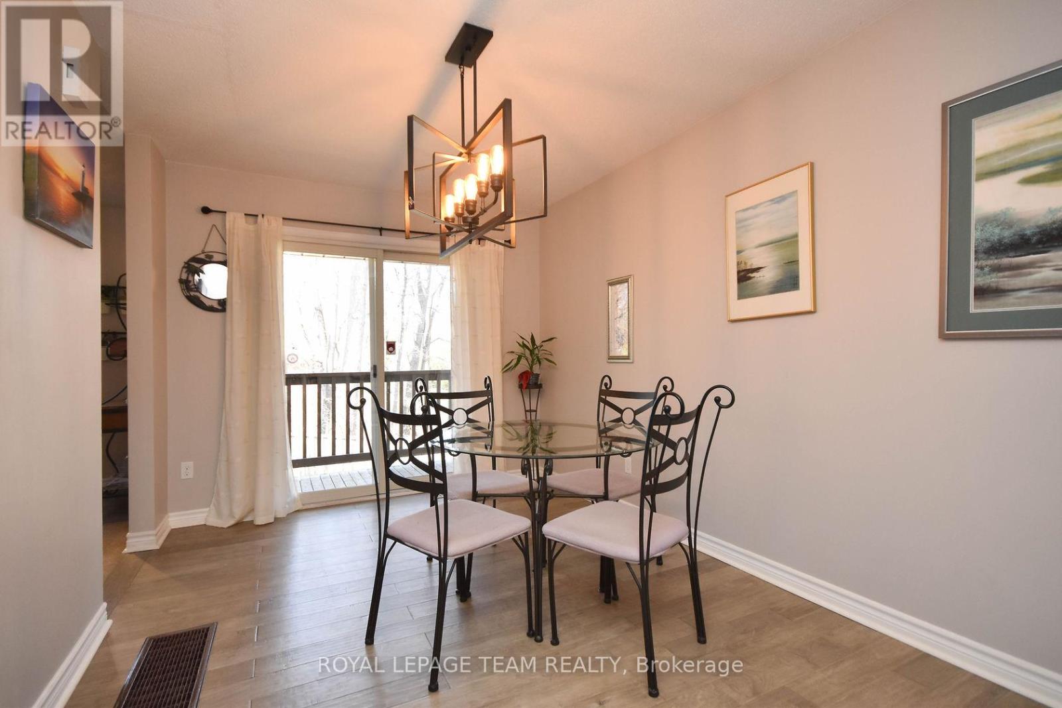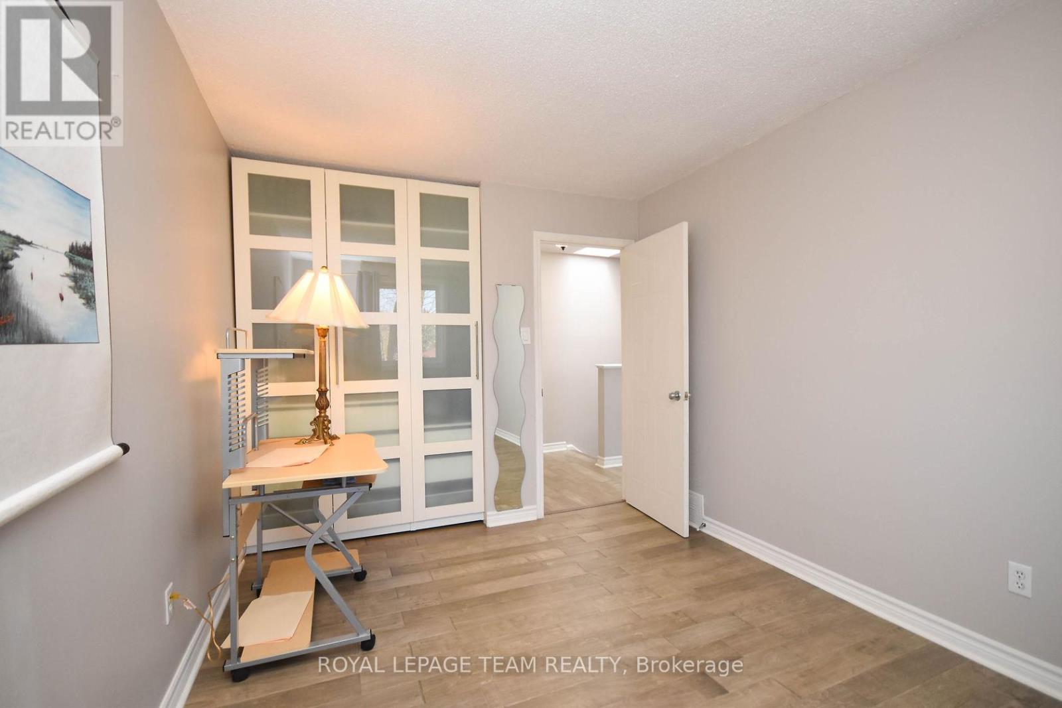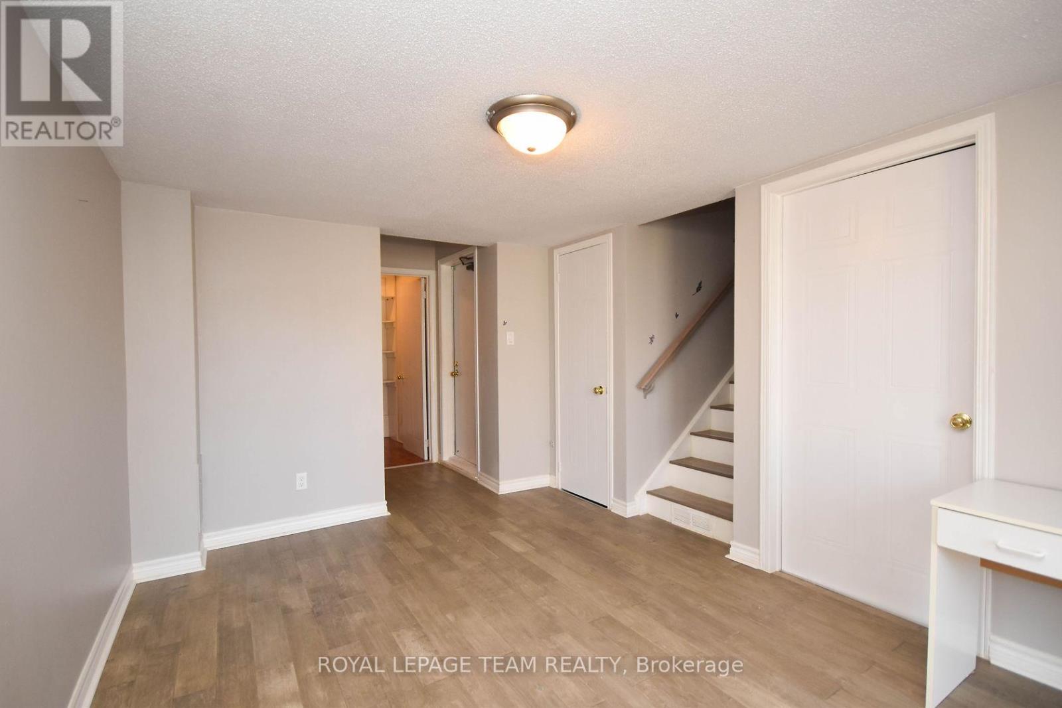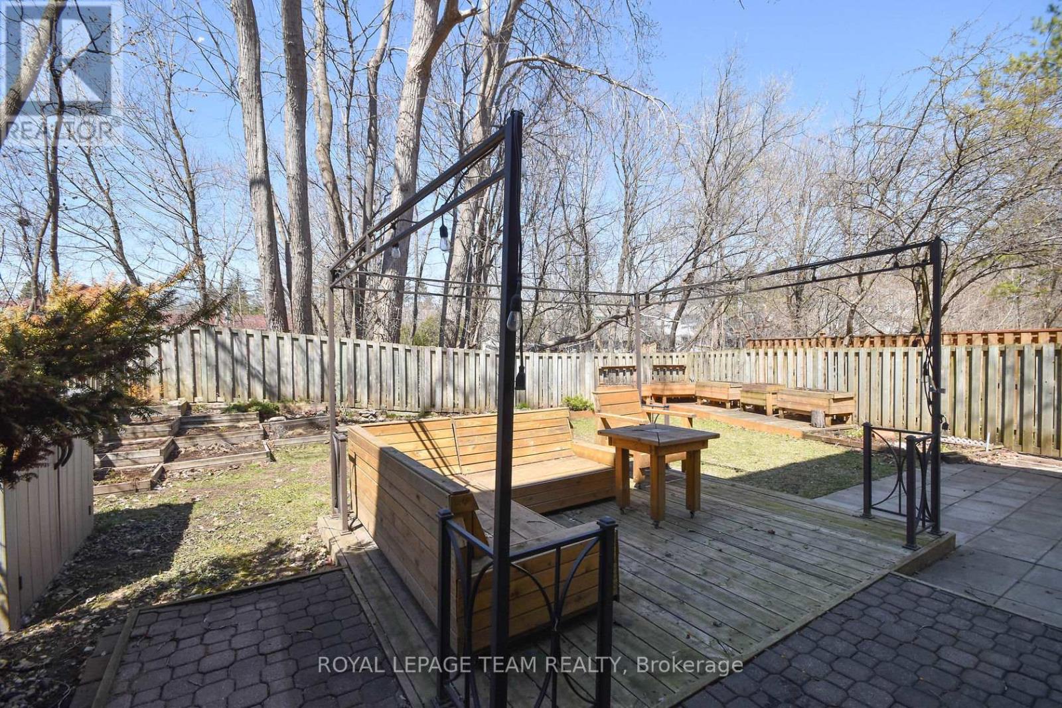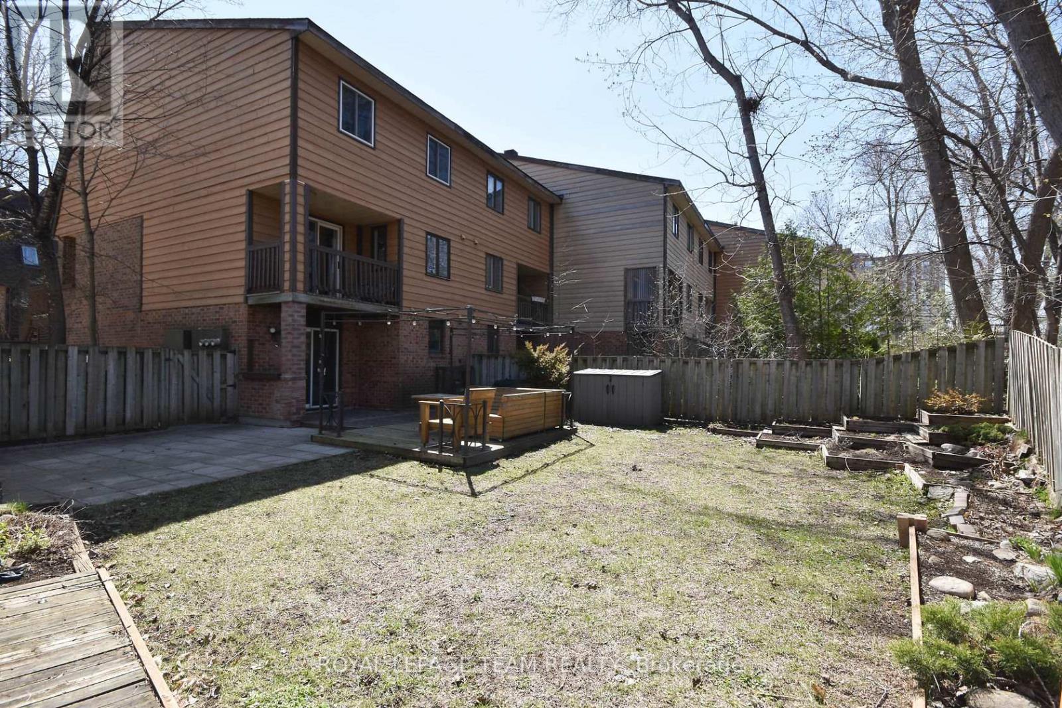3 卧室
3 浴室
1400 - 1599 sqft
壁炉
中央空调
风热取暖
Landscaped
$2,700 Monthly
Fully renovated end-unit townhome with private backyard backing onto Sawmill Creek Trail. Updated w/ engineered hwd on all 3 levels, incl. walk-out basement. Two balconies off the living & dining rms provide outdoor space to relax. Living room incl. wood FP & full wall of windows. Updated kitchen w/ SS appliances, quartz counter, new cabinet doors, subway tile backsplash. Primary bdrm features ensuite w/ dbl sinks, floor-to-ceiling tile, glass shower. All 3 bedrooms w/ built-in closet systems & drawers. Updated full bath w/ new vanity, decorative tiling, light and more. Finished basement with updated powder room, rec room/office with walk out to terrace and huge back yard.area, laundry, storage & garage access. Fully fenced backyard surrounded by mature trees, features patio/terrace and deck, lots of space to garden. Close to shopping, entertainment, schools, parks, & more! Close to all the amenities of Bank St & Hunt Club. With the Sawmill Creek Trail at the back of the lot and the full parkland setting it feels like you are in the country. MINIMUM 24 HOUR NOTICE FOR ALL SHOWINGS! (id:44758)
房源概要
|
MLS® Number
|
X12160938 |
|
房源类型
|
民宅 |
|
社区名字
|
2607 - Sawmill Creek/Timbermill |
|
附近的便利设施
|
公园, 公共交通 |
|
社区特征
|
Pets Not Allowed |
|
特征
|
Cul-de-sac, 树木繁茂的地区, Sloping, Backs On Greenbelt, Conservation/green Belt, 阳台 |
|
总车位
|
2 |
|
结构
|
Porch, Deck, Patio(s) |
详 情
|
浴室
|
3 |
|
地上卧房
|
3 |
|
总卧房
|
3 |
|
Age
|
31 To 50 Years |
|
公寓设施
|
Visitor Parking, Fireplace(s) |
|
赠送家电包括
|
Garage Door Opener Remote(s), Water Heater |
|
地下室进展
|
已装修 |
|
地下室功能
|
Walk Out |
|
地下室类型
|
N/a (finished) |
|
空调
|
中央空调 |
|
外墙
|
砖 Veneer, 木头 |
|
Fire Protection
|
Smoke Detectors |
|
壁炉
|
有 |
|
Fireplace Total
|
1 |
|
地基类型
|
混凝土 |
|
客人卫生间(不包含洗浴)
|
1 |
|
供暖方式
|
木头 |
|
供暖类型
|
压力热风 |
|
储存空间
|
2 |
|
内部尺寸
|
1400 - 1599 Sqft |
|
类型
|
联排别墅 |
车 位
土地
|
英亩数
|
无 |
|
围栏类型
|
Fenced Yard |
|
土地便利设施
|
公园, 公共交通 |
|
Landscape Features
|
Landscaped |
房 间
| 楼 层 |
类 型 |
长 度 |
宽 度 |
面 积 |
|
二楼 |
主卧 |
3.98 m |
3.83 m |
3.98 m x 3.83 m |
|
二楼 |
第二卧房 |
3.53 m |
2.79 m |
3.53 m x 2.79 m |
|
二楼 |
第三卧房 |
2.89 m |
2.66 m |
2.89 m x 2.66 m |
|
Lower Level |
家庭房 |
4.01 m |
2.87 m |
4.01 m x 2.87 m |
|
Lower Level |
洗衣房 |
3.35 m |
2.56 m |
3.35 m x 2.56 m |
|
Lower Level |
设备间 |
|
|
Measurements not available |
|
一楼 |
门厅 |
2.48 m |
2 m |
2.48 m x 2 m |
|
一楼 |
客厅 |
4.47 m |
3.88 m |
4.47 m x 3.88 m |
|
一楼 |
餐厅 |
4.16 m |
2.79 m |
4.16 m x 2.79 m |
|
一楼 |
厨房 |
3.53 m |
2.56 m |
3.53 m x 2.56 m |
https://www.realtor.ca/real-estate/28340050/1411-forge-street-e-ottawa-2607-sawmill-creektimbermill









