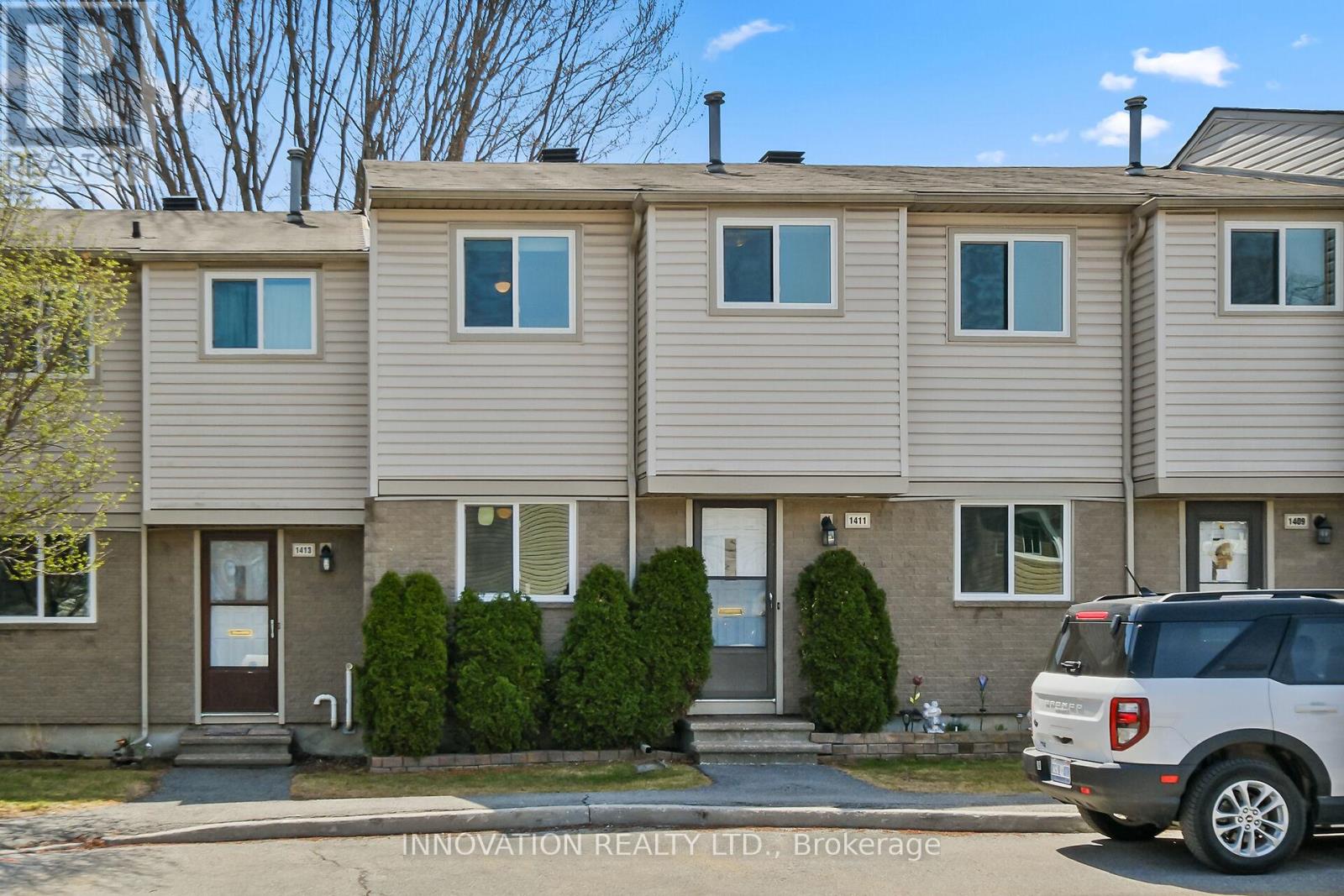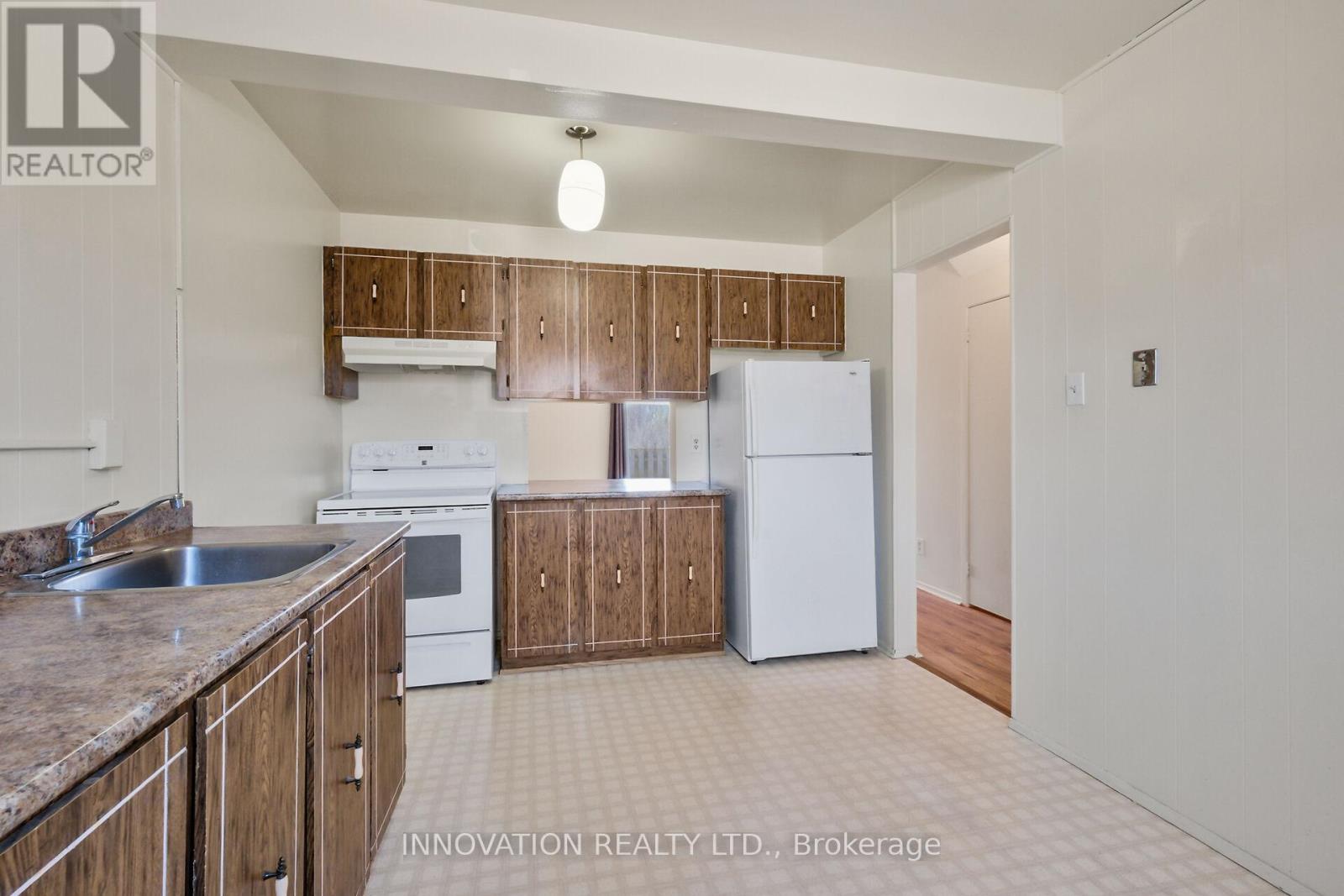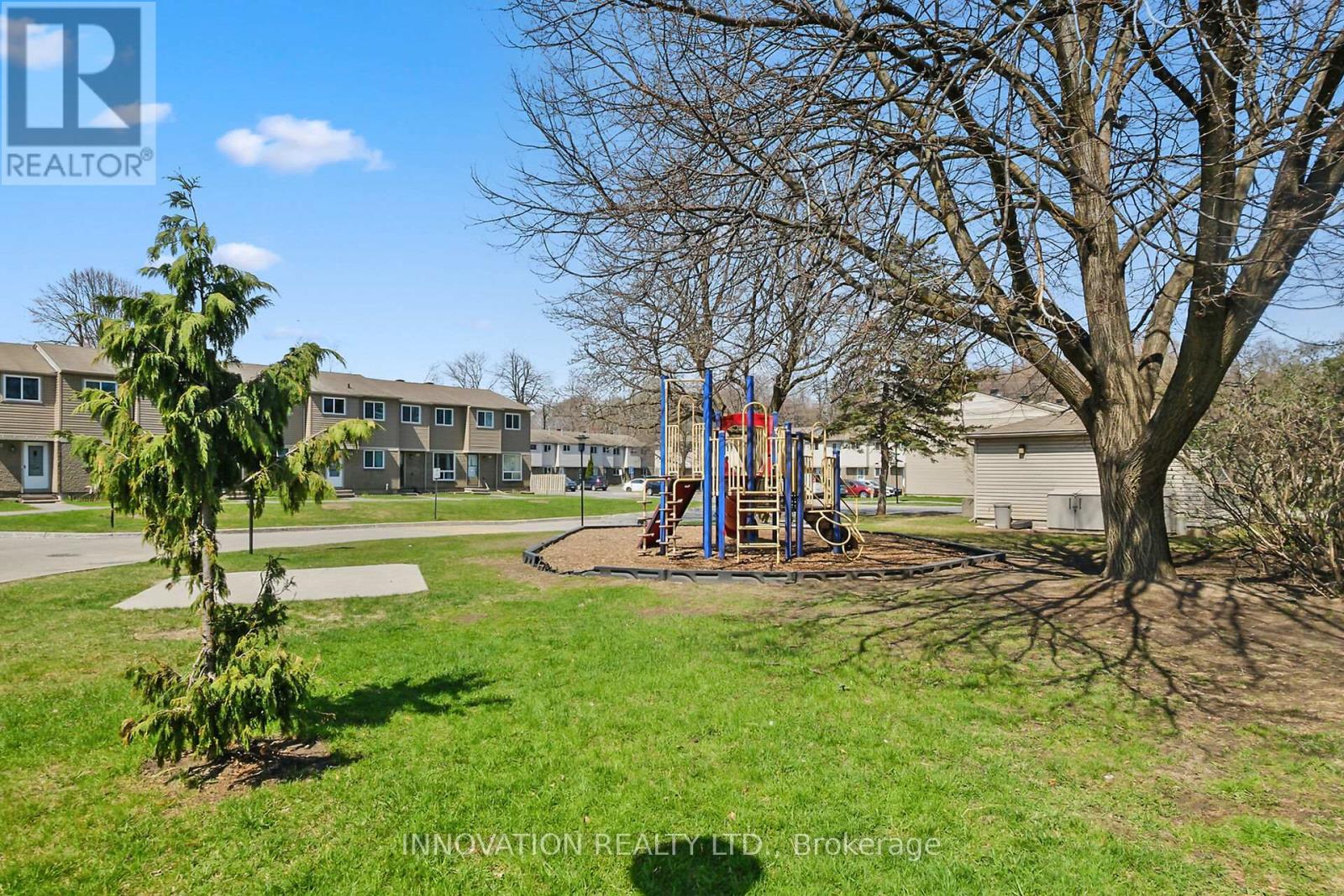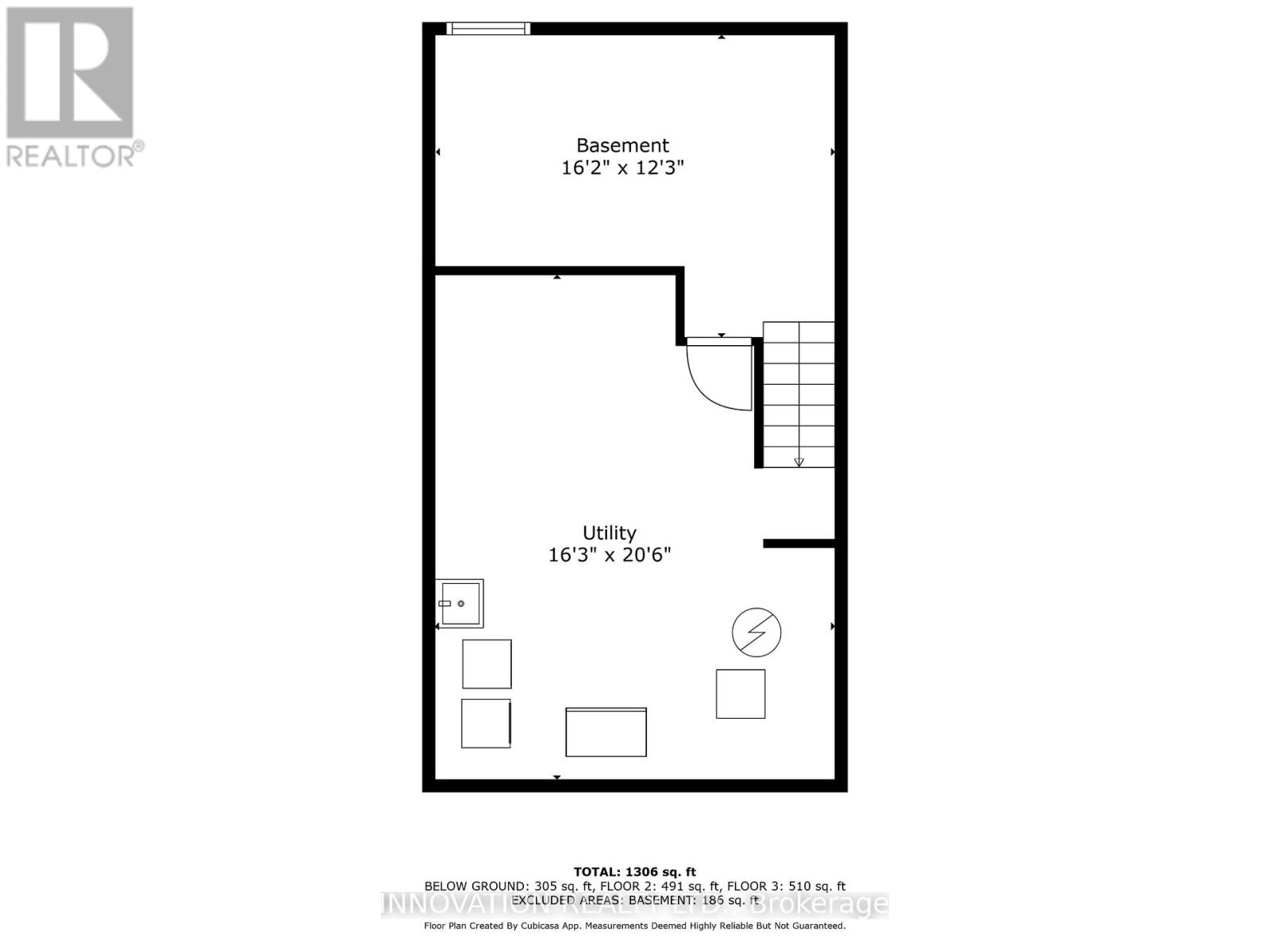1411 Perez Crescent Ottawa, Ontario K1J 8V3

$364,900管理费,Water, Common Area Maintenance, Insurance
$460 每月
管理费,Water, Common Area Maintenance, Insurance
$460 每月This 3 bedroom/1.5 bath condo townhouse is the perfect starter home or for those looking to downsize! New energy-efficient windows have been installed throughout . The main level features an updated powder room, eat-in kitchen with handy passthrough to the dining area and a bright living room with access to the fenced backyard. No rear neighbors for ultimate privacy! Beautiful laminate flooring on the main floor and on the second level. New carpeting on the stairs. Most rooms freshly painted. Downstairs you will find a family/rec room, laundry, and ample storage. Parking is at the front door. Carson Grove is an ideal location with access to public transit, the NRC, restaurants, movie theatres, shopping, CSIS, CSEC, La Cite Collegiale, Montfort Hospital and more! (id:44758)
房源概要
| MLS® Number | X12174045 |
| 房源类型 | 民宅 |
| 社区名字 | 2202 - Carson Grove |
| 附近的便利设施 | 公共交通 |
| 社区特征 | Pet Restrictions |
| 特征 | Flat Site |
| 总车位 | 1 |
| 结构 | Patio(s) |
详 情
| 浴室 | 2 |
| 地上卧房 | 3 |
| 总卧房 | 3 |
| Age | 31 To 50 Years |
| 赠送家电包括 | Water Heater, 烘干机, Freezer, Hood 电扇, 炉子, 洗衣机, 冰箱 |
| 地下室进展 | 部分完成 |
| 地下室类型 | N/a (partially Finished) |
| 空调 | 中央空调 |
| 外墙 | 砖, 乙烯基壁板 |
| 地基类型 | 混凝土 |
| 客人卫生间(不包含洗浴) | 1 |
| 供暖方式 | 天然气 |
| 供暖类型 | 压力热风 |
| 储存空间 | 2 |
| 内部尺寸 | 1000 - 1199 Sqft |
| 类型 | 联排别墅 |
车 位
| 没有车库 |
土地
| 英亩数 | 无 |
| 围栏类型 | Fenced Yard |
| 土地便利设施 | 公共交通 |
| 规划描述 | 住宅 |
房 间
| 楼 层 | 类 型 | 长 度 | 宽 度 | 面 积 |
|---|---|---|---|---|
| 二楼 | 主卧 | 4.18 m | 3.14 m | 4.18 m x 3.14 m |
| 二楼 | 第二卧房 | 3.78 m | 2.45 m | 3.78 m x 2.45 m |
| 二楼 | 第三卧房 | 3.33 m | 2.4 m | 3.33 m x 2.4 m |
| 二楼 | 浴室 | 2.45 m | 1.51 m | 2.45 m x 1.51 m |
| 地下室 | 设备间 | 6.25 m | 4.95 m | 6.25 m x 4.95 m |
| 地下室 | 衣帽间 | 4.94 m | 3.75 m | 4.94 m x 3.75 m |
| 一楼 | 门厅 | 4.09 m | 1.93 m | 4.09 m x 1.93 m |
| 一楼 | 厨房 | 3.99 m | 2.92 m | 3.99 m x 2.92 m |
| 一楼 | 餐厅 | 3.96 m | 1.98 m | 3.96 m x 1.98 m |
| 一楼 | 客厅 | 4.94 m | 3.15 m | 4.94 m x 3.15 m |
https://www.realtor.ca/real-estate/28368281/1411-perez-crescent-ottawa-2202-carson-grove











































