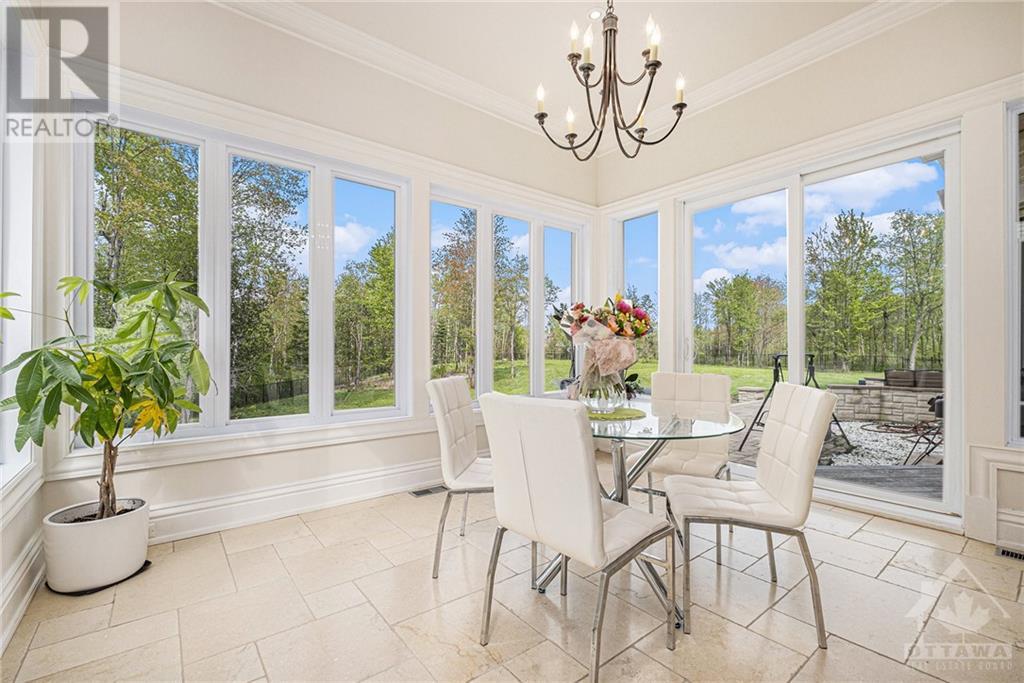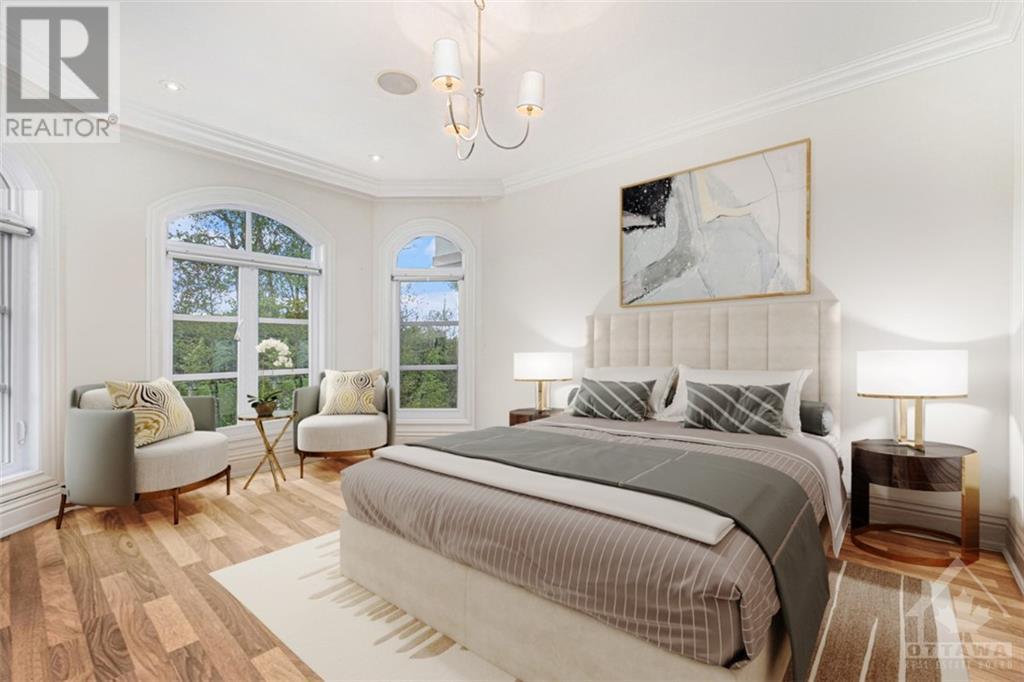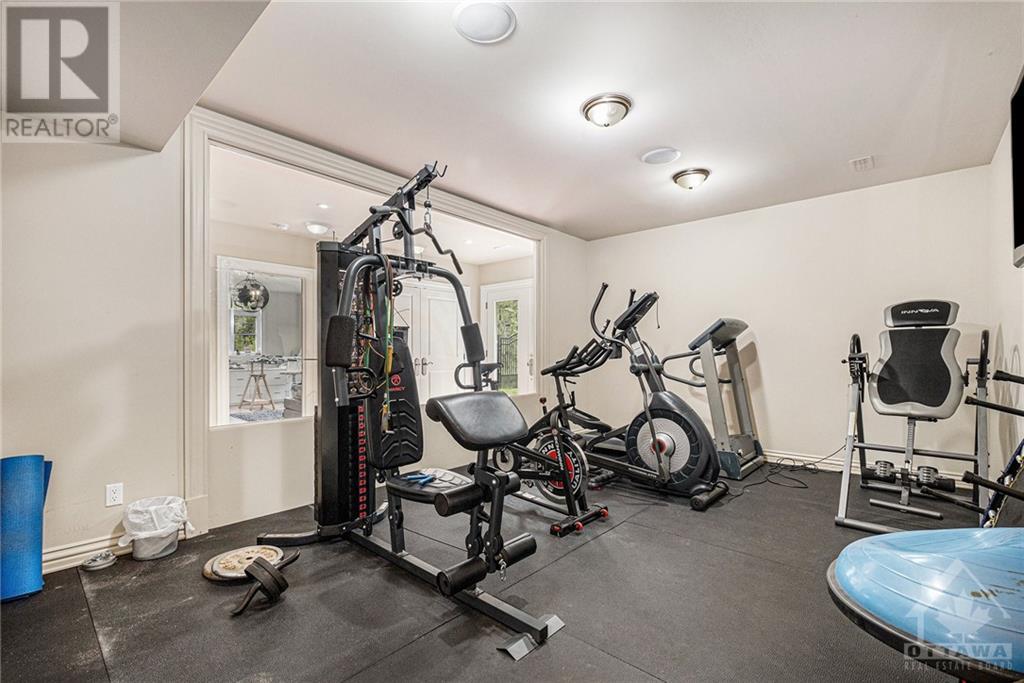6 卧室
9 浴室
壁炉
中央空调, 换气器
风热取暖
面积
$4,999,999
MAGNIFICENT Mansion(apx10,000 sqft) in Rideau Forest, on 2.45-acre lot w/a majestic stone exterior is a true statement of LUXURY! FOUNTAIN at the forefront sets a serene ambiance as one approaches but the GRANDEUR unfolds in the Foyer w/a STUNNING display of MARBLE Flrs & Curved Staircase adorned w/wrought-iron railing that captures you upon entry! Herringbone Hrdwd fls, 2-tier windows, 20FT ceilings, crown molding, exquisite chandeliers & intricate design enhance this sensational PALACE! This 6 BED, 9 BATH FAMOUS residence, used in MOVIES w/mega CELEBRITIES, includes 2 DENS, DREAM Kitchen w/Taj Mahal GRANITE, Integrated apl, Butler’s Pantry, Elegant Dining rm, Inviting Family Rm w/FP & Bdrm w/Ensuite! PRIVATE WING for the Primary Bdrm w/sitting area, FP, DREAM CLOSET & BREATHTAKING 5P ENSUITE! ALL Bdrms w/walk-in & ENSUITES, one w/balcony! Entertainment haven w/HOME THEATRE, GYM, STEAM Rm. Separate Ent. to lower lvl to Bdrm w/ENSUITE, Generac & access to exterior w/WALK-OUT basement! (id:44758)
房源概要
|
MLS® Number
|
1416201 |
|
房源类型
|
民宅 |
|
临近地区
|
Rideau Forest |
|
附近的便利设施
|
近高尔夫球场, Recreation Nearby |
|
特征
|
Acreage, Cul-de-sac, 树木繁茂的地区, 其它, 阳台, 自动车库门 |
|
总车位
|
9 |
详 情
|
浴室
|
9 |
|
地上卧房
|
5 |
|
地下卧室
|
1 |
|
总卧房
|
6 |
|
赠送家电包括
|
烤箱 - Built-in, Cooktop, 洗碗机, 烘干机, Freezer, Intercom, 微波炉 Range Hood Combo, 洗衣机, Hot Tub |
|
地下室进展
|
已装修 |
|
地下室类型
|
全完工 |
|
施工日期
|
2016 |
|
施工种类
|
独立屋 |
|
空调
|
Central Air Conditioning, 换气机 |
|
外墙
|
石 |
|
壁炉
|
有 |
|
Fireplace Total
|
2 |
|
Flooring Type
|
Hardwood, Marble, Tile |
|
地基类型
|
混凝土浇筑 |
|
客人卫生间(不包含洗浴)
|
2 |
|
供暖方式
|
天然气 |
|
供暖类型
|
压力热风 |
|
储存空间
|
2 |
|
类型
|
独立屋 |
|
设备间
|
Drilled Well |
车 位
土地
|
英亩数
|
有 |
|
围栏类型
|
Fenced Yard |
|
土地便利设施
|
近高尔夫球场, Recreation Nearby |
|
污水道
|
Septic System |
|
土地深度
|
552 Ft ,6 In |
|
土地宽度
|
297 Ft ,6 In |
|
不规则大小
|
2.45 |
|
Size Total
|
2.45 Ac |
|
规划描述
|
住宅 |
房 间
| 楼 层 |
类 型 |
长 度 |
宽 度 |
面 积 |
|
二楼 |
主卧 |
|
|
18'6" x 15'7" |
|
二楼 |
起居室 |
|
|
18'6" x 15'3" |
|
二楼 |
其它 |
|
|
17'0" x 15'3" |
|
二楼 |
6pc Ensuite Bath |
|
|
22'11" x 16'0" |
|
二楼 |
卧室 |
|
|
20'11" x 15'8" |
|
二楼 |
其它 |
|
|
Measurements not available |
|
二楼 |
四件套主卧浴室 |
|
|
Measurements not available |
|
二楼 |
卧室 |
|
|
19'3" x 18'6" |
|
二楼 |
其它 |
|
|
Measurements not available |
|
二楼 |
三件套浴室 |
|
|
Measurements not available |
|
二楼 |
卧室 |
|
|
15'11" x 11'9" |
|
二楼 |
其它 |
|
|
Measurements not available |
|
二楼 |
三件套浴室 |
|
|
Measurements not available |
|
二楼 |
其它 |
|
|
11'7" x 3'5" |
|
二楼 |
洗衣房 |
|
|
15'0" x 13'0" |
|
Lower Level |
娱乐室 |
|
|
38'1" x 35'6" |
|
Lower Level |
其它 |
|
|
13'0" x 10'2" |
|
Lower Level |
卧室 |
|
|
15'8" x 13'10" |
|
Lower Level |
三件套浴室 |
|
|
Measurements not available |
|
Lower Level |
Gym |
|
|
19'2" x 11'2" |
|
Lower Level |
三件套卫生间 |
|
|
16'0" x 10'2" |
|
Lower Level |
Media |
|
|
22'3" x 15'5" |
|
Lower Level |
两件套卫生间 |
|
|
11'6" x 10'8" |
|
Lower Level |
Hobby Room |
|
|
20'9" x 17'10" |
|
Lower Level |
Storage |
|
|
29'4" x 25'11" |
|
Lower Level |
设备间 |
|
|
23'9" x 17'10" |
|
一楼 |
客厅 |
|
|
35'0" x 20'3" |
|
一楼 |
餐厅 |
|
|
21'0" x 14'7" |
|
一楼 |
厨房 |
|
|
19'3" x 19'2" |
|
一楼 |
Eating Area |
|
|
11'10" x 10'10" |
|
一楼 |
Pantry |
|
|
11'8" x 9'9" |
|
一楼 |
Pantry |
|
|
9'9" x 7'2" |
|
一楼 |
Family Room/fireplace |
|
|
29'7" x 18'0" |
|
一楼 |
衣帽间 |
|
|
16'2" x 13'1" |
|
一楼 |
衣帽间 |
|
|
14'11" x 14'2" |
|
一楼 |
卧室 |
|
|
16'9" x 14'1" |
|
一楼 |
其它 |
|
|
Measurements not available |
|
一楼 |
三件套浴室 |
|
|
12'5" x 7'5" |
|
一楼 |
两件套卫生间 |
|
|
Measurements not available |
|
一楼 |
门厅 |
|
|
20'4" x 13'11" |
https://www.realtor.ca/real-estate/27545590/1413-blackhorse-court-manotick-rideau-forest


































