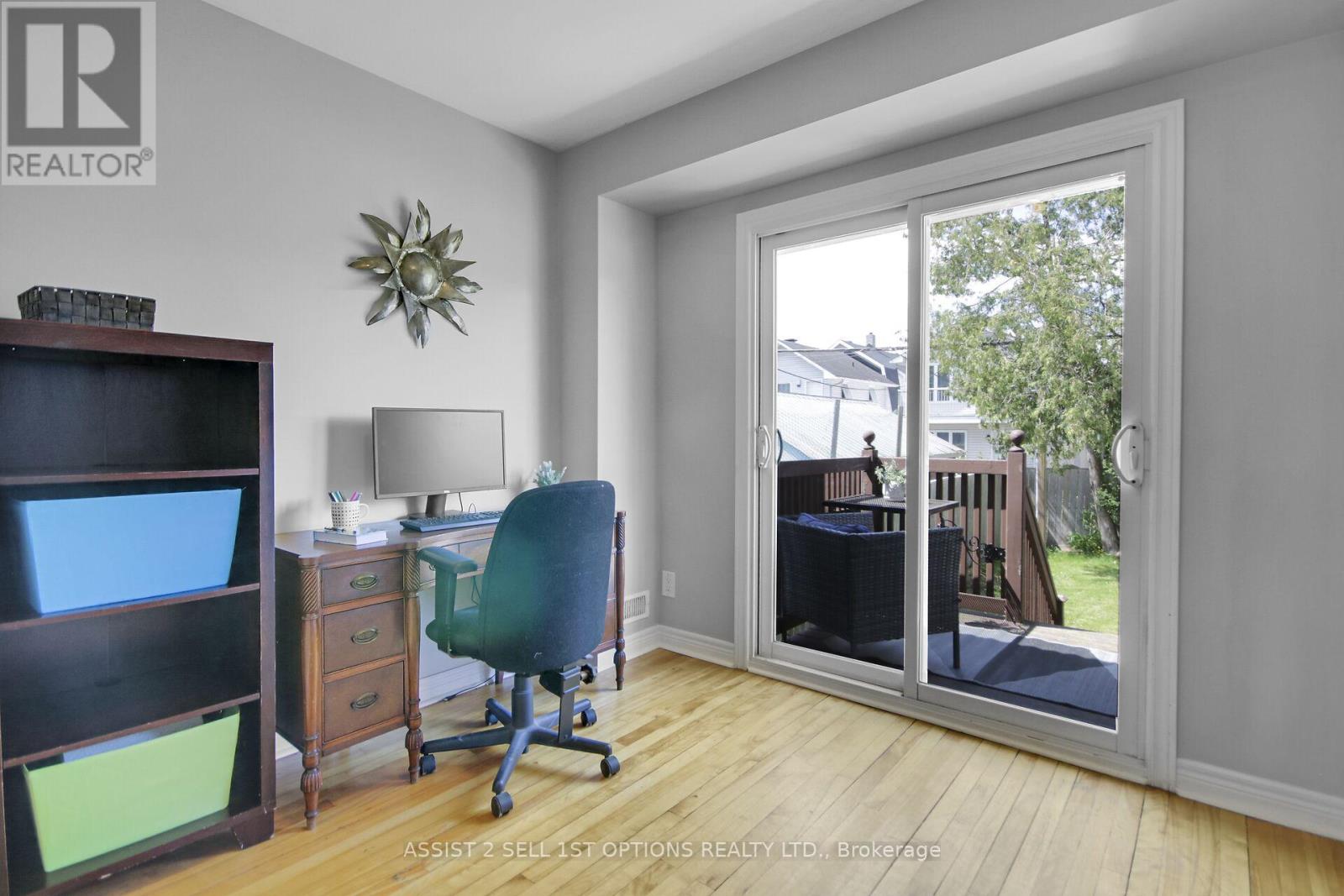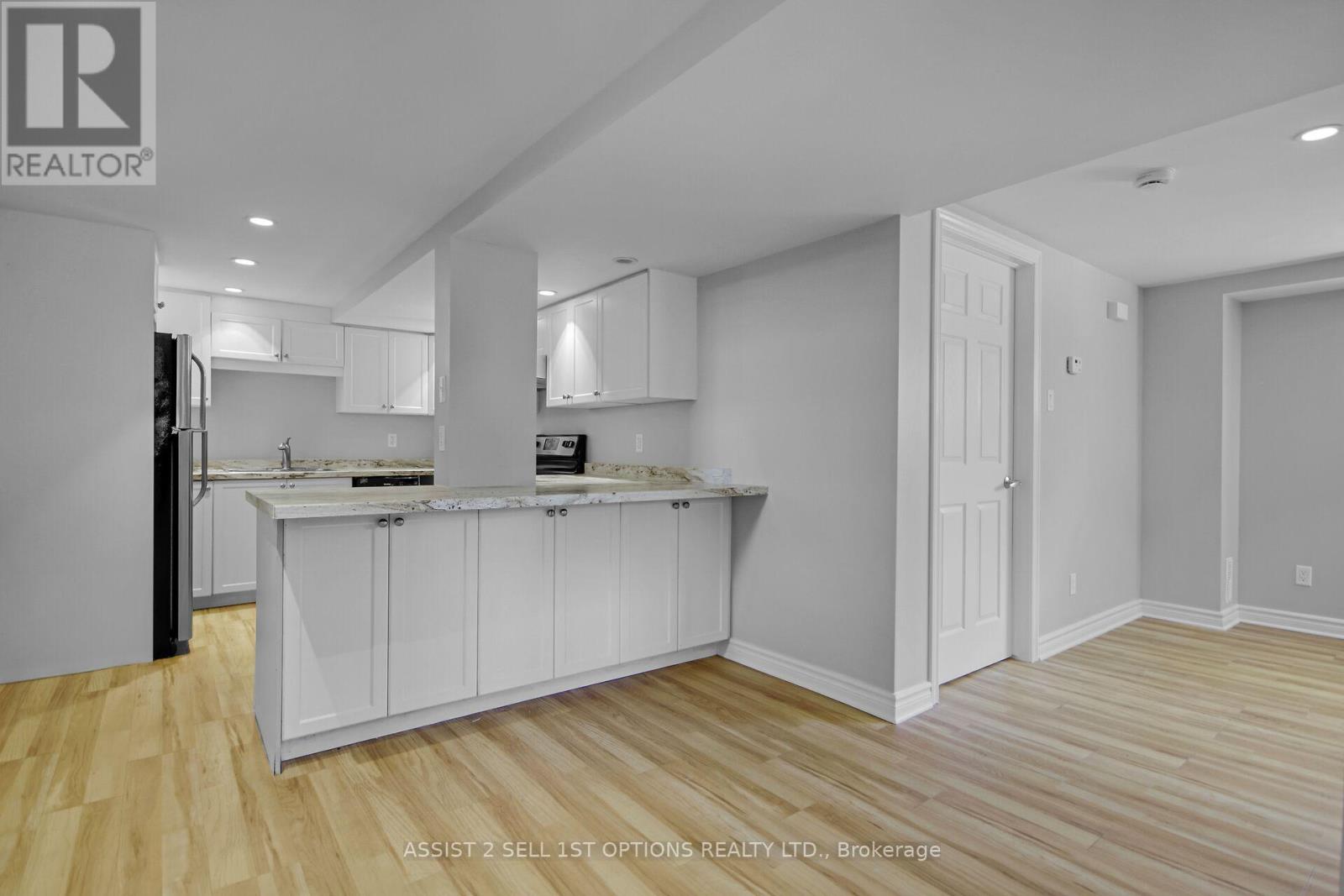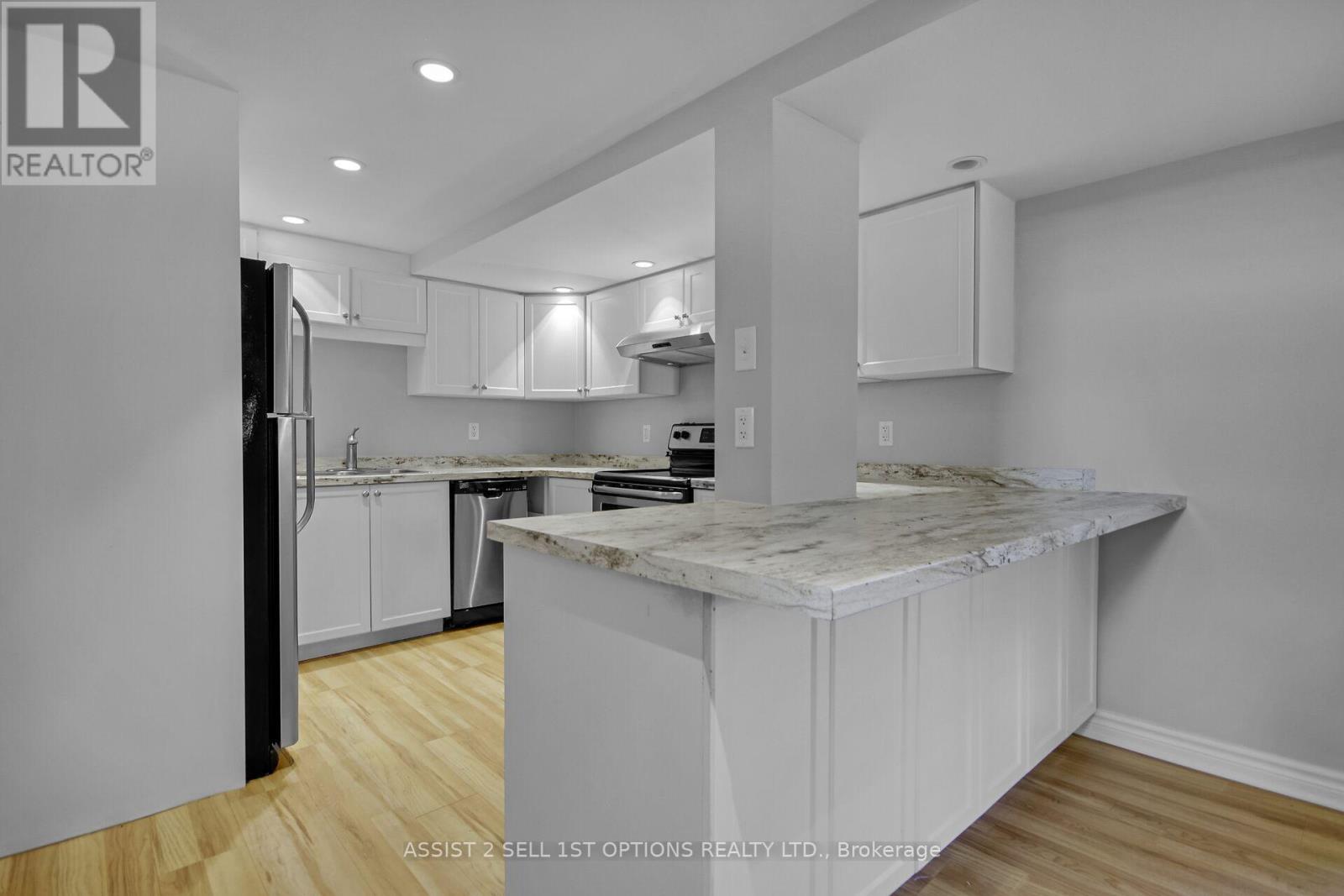4 卧室
2 浴室
1100 - 1500 sqft
平房
中央空调
风热取暖
$700,000
Welcome to 1415 Chatelain Avenue, a beautifully updated bungalow with a legal secondary dwelling unit (SDU) ideally located in Ottawa's desirable west end. Just minutes from Hwy 417, Merivale Road, and Carling Avenue, this versatile property is perfect for homeowners seeking mortgage support or investors looking for a turn-key income opportunity. This thoughtfully renovated bungalow features two fully self-contained units with separate entrances, hydro meters, HVAC systems, air conditioning, furnaces, hot water tanks, and TWO laundry facilities. The only shared utility is water, keeping expenses low and predictable. Each unit enjoys private, independent living ideal for extended family, rental income, or multigenerational use. The main floor offers a modern spacious living room filled with natural light, a large eat-in kitchen, two generous bedrooms, and a flexible den or office space perfect for working from home. The lower-level suite is equally impressive with a large private entrance, open-concept breakfast bar, bright living space, and modern finishes throughout. Outside, enjoy a fully fenced backyard with a pergola and shed, offering both relaxation and functional storage. Walk to nearby amenities, shopping, and transit, adding to this homes unbeatable convenience. Extensive upgrades throughout include: two modern kitchens and bathrooms, upgraded electrical with pot lights and Decora switches, HVAC systems with high-efficiency gas furnaces, ductwork, upgraded insulation, refinished flooring, ceramic tile, and full fire safety compliance including fire-rated drywall, dampers, alarm system, and HVAC shutdown features. This is a rare opportunity to own a fully renovated bungalow with a code-compliant SDU in a prime Ottawa location. Live in one unit while the other helps pay your mortgage, or rent both for reliable income in a strong rental market. Offers Presented May 22nd @ 8.m however seller reserves the right to review and accept preemptive offer. (id:44758)
房源概要
|
MLS® Number
|
X12156486 |
|
房源类型
|
民宅 |
|
社区名字
|
5301 - Carlington |
|
附近的便利设施
|
公共交通 |
|
特征
|
Gazebo, 亲戚套间 |
|
总车位
|
5 |
|
结构
|
棚 |
详 情
|
浴室
|
2 |
|
地上卧房
|
2 |
|
地下卧室
|
2 |
|
总卧房
|
4 |
|
Age
|
51 To 99 Years |
|
赠送家电包括
|
Water Heater, Garage Door Opener Remote(s), Blinds, 洗碗机, 烘干机, Garage Door Opener, Two 炉子s, Two 洗衣机s, Two 冰箱s |
|
建筑风格
|
平房 |
|
地下室进展
|
已装修 |
|
地下室类型
|
全完工 |
|
Construction Status
|
Insulation Upgraded |
|
施工种类
|
独立屋 |
|
空调
|
中央空调 |
|
外墙
|
乙烯基壁板, 砖 |
|
Flooring Type
|
Hardwood, Ceramic |
|
地基类型
|
混凝土浇筑 |
|
供暖方式
|
天然气 |
|
供暖类型
|
压力热风 |
|
储存空间
|
1 |
|
内部尺寸
|
1100 - 1500 Sqft |
|
类型
|
独立屋 |
|
设备间
|
市政供水 |
车 位
土地
|
英亩数
|
无 |
|
围栏类型
|
Fenced Yard |
|
土地便利设施
|
公共交通 |
|
污水道
|
Sanitary Sewer |
|
土地深度
|
99 Ft |
|
土地宽度
|
50 Ft |
|
不规则大小
|
50 X 99 Ft |
|
规划描述
|
Rh2 |
房 间
| 楼 层 |
类 型 |
长 度 |
宽 度 |
面 积 |
|
Lower Level |
客厅 |
6.43 m |
4.28 m |
6.43 m x 4.28 m |
|
Lower Level |
厨房 |
3.99 m |
2.76 m |
3.99 m x 2.76 m |
|
Lower Level |
卧室 |
2.74 m |
3.98 m |
2.74 m x 3.98 m |
|
Lower Level |
卧室 |
2.46 m |
4.88 m |
2.46 m x 4.88 m |
|
Lower Level |
洗衣房 |
3.37 m |
1 m |
3.37 m x 1 m |
|
一楼 |
客厅 |
4.11 m |
3.66 m |
4.11 m x 3.66 m |
|
一楼 |
厨房 |
3.68 m |
3.66 m |
3.68 m x 3.66 m |
|
一楼 |
主卧 |
3.68 m |
3.06 m |
3.68 m x 3.06 m |
|
一楼 |
卧室 |
3.96 m |
3.06 m |
3.96 m x 3.06 m |
|
一楼 |
衣帽间 |
3.66 m |
2.16 m |
3.66 m x 2.16 m |
https://www.realtor.ca/real-estate/28330320/1415-chatelain-avenue-ottawa-5301-carlington





































