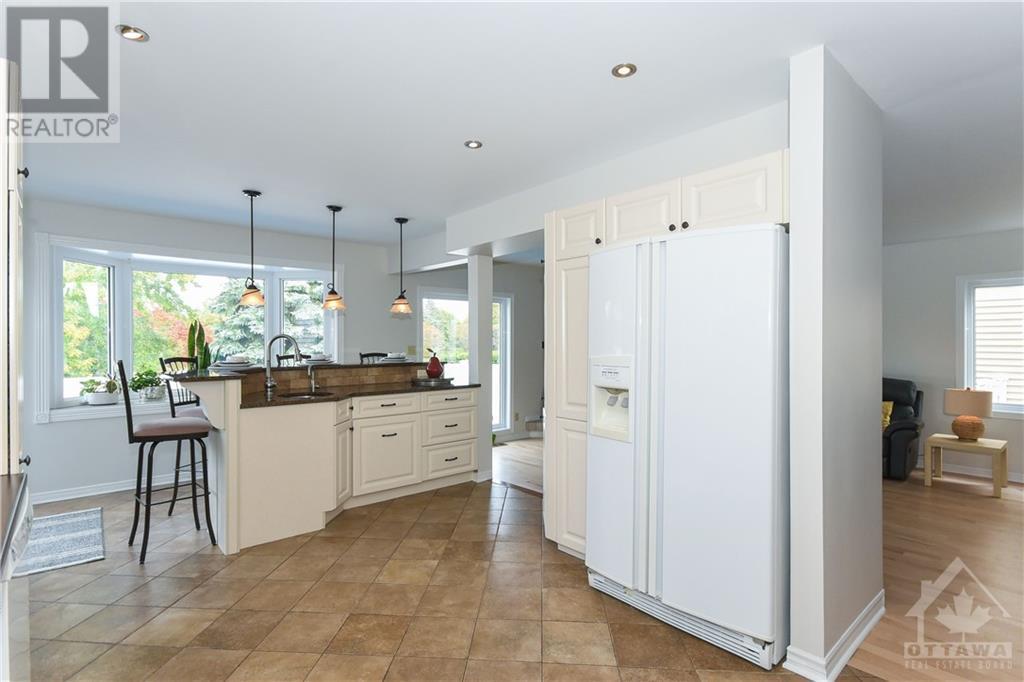5 卧室
3 浴室
壁炉
Inground Pool
中央空调
风热取暖
$879,900
Welcome to the Denby model by Urbandale! Built on a corner lot, backing onto parkland, 8' pvc fencing. Walk into a private and small paradise in this wonderfully set up back yard with heated inground pool, poured concrete, natural gas barbecue + pizza stove gas hook-up. A beautiful floor plan. Chef's dream kitchen with lots of cupboards, counter space, quality appliances and a full wall of windows. The formal living room offers cathedral ceilings and the dining area will impress your guests. The sunken family room offers one of the 3 fireplaces in this home. Double doors lead to the master suite, a second fireplace, a bay window, double closet + a full bath. 3 other good size bedrooms and closet space are located on the second level. The lower level includes the third fireplace in this home, a fifth bedroom (rough in for bathroom in this room) with walk in closet, a work shop room (could be a legal sixth bedroom). As per form 244:24 hours irr. on all offers. Please view attachments., Flooring: Hardwood, Flooring: Laminate, Flooring: Mixed (id:44758)
房源概要
|
MLS® Number
|
X9522656 |
|
房源类型
|
民宅 |
|
社区名字
|
1103 - Fallingbrook/Ridgemount |
|
附近的便利设施
|
公共交通, 公园 |
|
总车位
|
4 |
|
泳池类型
|
Inground Pool |
|
结构
|
Deck |
详 情
|
浴室
|
3 |
|
地上卧房
|
4 |
|
地下卧室
|
1 |
|
总卧房
|
5 |
|
公寓设施
|
Fireplace(s) |
|
赠送家电包括
|
洗碗机, 烘干机, Hood 电扇, 冰箱, 炉子, 洗衣机 |
|
地下室进展
|
已装修 |
|
地下室类型
|
全完工 |
|
施工种类
|
独立屋 |
|
空调
|
中央空调 |
|
外墙
|
砖 |
|
壁炉
|
有 |
|
Fireplace Total
|
3 |
|
地基类型
|
混凝土 |
|
供暖方式
|
天然气 |
|
供暖类型
|
压力热风 |
|
储存空间
|
2 |
|
类型
|
独立屋 |
|
设备间
|
市政供水 |
车 位
土地
|
英亩数
|
无 |
|
围栏类型
|
Fenced Yard |
|
土地便利设施
|
公共交通, 公园 |
|
污水道
|
Sanitary Sewer |
|
土地深度
|
100 Ft |
|
土地宽度
|
67 Ft ,3 In |
|
不规则大小
|
67.26 X 100.07 Ft ; 0 |
|
规划描述
|
住宅 |
房 间
| 楼 层 |
类 型 |
长 度 |
宽 度 |
面 积 |
|
二楼 |
其它 |
2.74 m |
3.35 m |
2.74 m x 3.35 m |
|
二楼 |
卧室 |
3.5 m |
3.81 m |
3.5 m x 3.81 m |
|
二楼 |
卧室 |
3.5 m |
3.5 m |
3.5 m x 3.5 m |
|
二楼 |
卧室 |
5.18 m |
3.81 m |
5.18 m x 3.81 m |
|
二楼 |
浴室 |
3.65 m |
2.43 m |
3.65 m x 2.43 m |
|
二楼 |
主卧 |
6.55 m |
5.79 m |
6.55 m x 5.79 m |
|
二楼 |
浴室 |
3.35 m |
4.26 m |
3.35 m x 4.26 m |
|
Lower Level |
卧室 |
3.96 m |
4.34 m |
3.96 m x 4.34 m |
|
Lower Level |
其它 |
4.34 m |
2.43 m |
4.34 m x 2.43 m |
|
Lower Level |
娱乐,游戏房 |
7.31 m |
7.62 m |
7.31 m x 7.62 m |
|
Lower Level |
Workshop |
3.04 m |
3.55 m |
3.04 m x 3.55 m |
|
Lower Level |
其它 |
|
|
Measurements not available |
|
一楼 |
门厅 |
2.43 m |
3.65 m |
2.43 m x 3.65 m |
|
一楼 |
客厅 |
6.24 m |
3.65 m |
6.24 m x 3.65 m |
|
一楼 |
餐厅 |
4.57 m |
3.35 m |
4.57 m x 3.35 m |
|
一楼 |
厨房 |
6.4 m |
3.65 m |
6.4 m x 3.65 m |
|
一楼 |
家庭房 |
6.4 m |
4.36 m |
6.4 m x 4.36 m |
|
一楼 |
浴室 |
2.43 m |
1.95 m |
2.43 m x 1.95 m |
|
一楼 |
洗衣房 |
2.43 m |
1.95 m |
2.43 m x 1.95 m |
https://www.realtor.ca/real-estate/27556345/1415-york-mills-crescent-orleans-cumberland-and-area-1103-fallingbrookridgemount-1103-fallingbrookridgemount


































