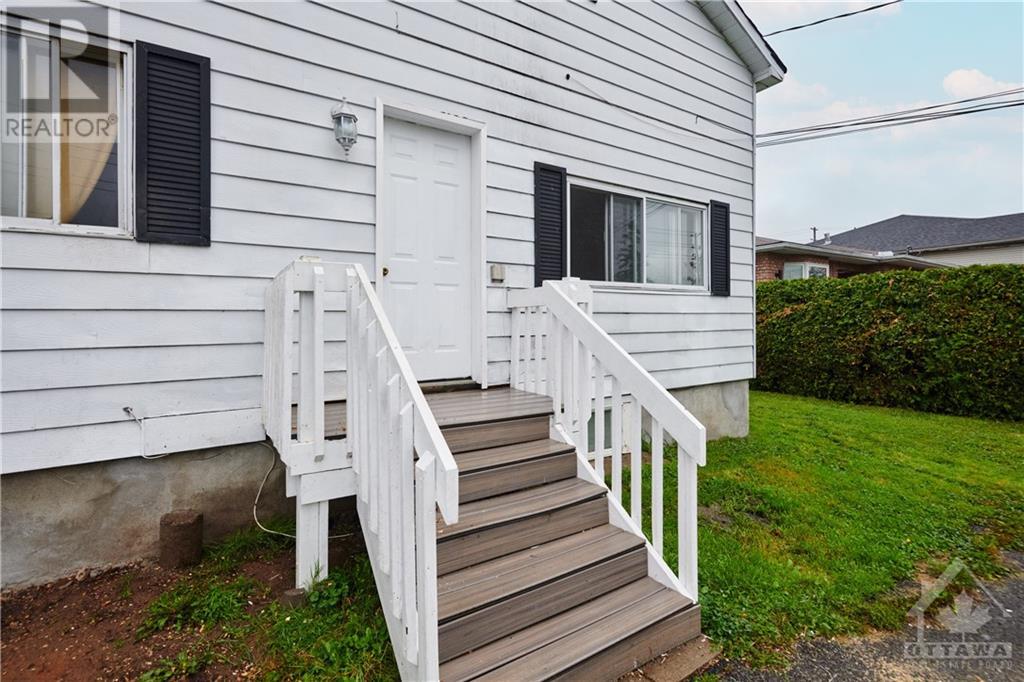7 卧室
4 浴室
Window Air Conditioner
风热取暖
$529,900
Single family home with multiple tenants. The property currently has 3 tenants that live on the main floor. 2 that are in the ""main"" part of the house and then a third that has a ""semi-independent bachelor unit"" that has access to the main house as well as it's own private entrance at the rear of the building. The ""semi independent bachelor unit"" has access to the full kitchen in the main house but also it's own little area with sink, little fridge and full washroom. Upstairs has three additional tenants that each have their own room and then share a full washroom plus a hallway sink. The basement is a 2 bedroom (or 1 plus den) completely separate unit with it's own kitchen, washroom, Laundry, and private entry that can be accessed from the back of the building. The property is zoned for a duplex however the seller makes no claims to the conformity of the property for any use other than as a single family home. The property is Sold ""as is"" & ""where is"" as the Seller has not lived here., Flooring: Vinyl, Flooring: Linoleum (id:44758)
房源概要
|
MLS® Number
|
X9522716 |
|
房源类型
|
民宅 |
|
临近地区
|
Chateauneuf |
|
社区名字
|
2010 - Chateauneuf |
|
附近的便利设施
|
公共交通 |
|
Easement
|
Right Of Way |
|
总车位
|
3 |
详 情
|
浴室
|
4 |
|
地上卧房
|
6 |
|
地下卧室
|
1 |
|
总卧房
|
7 |
|
赠送家电包括
|
烘干机, 冰箱, Two 炉子s, 洗衣机 |
|
地下室进展
|
已装修 |
|
地下室类型
|
全完工 |
|
施工种类
|
独立屋 |
|
空调
|
Window Air Conditioner |
|
地基类型
|
水泥 |
|
供暖方式
|
天然气 |
|
供暖类型
|
压力热风 |
|
储存空间
|
2 |
|
类型
|
独立屋 |
|
设备间
|
市政供水 |
土地
|
英亩数
|
无 |
|
土地便利设施
|
公共交通 |
|
污水道
|
Sanitary Sewer |
|
土地深度
|
102 Ft ,7 In |
|
土地宽度
|
53 Ft ,1 In |
|
不规则大小
|
53.15 X 102.61 Ft ; 0 |
|
规划描述
|
R2n |
房 间
| 楼 层 |
类 型 |
长 度 |
宽 度 |
面 积 |
|
二楼 |
卧室 |
4.82 m |
3.22 m |
4.82 m x 3.22 m |
|
二楼 |
卧室 |
3.91 m |
3.22 m |
3.91 m x 3.22 m |
|
二楼 |
卧室 |
3.83 m |
3.25 m |
3.83 m x 3.25 m |
|
地下室 |
卧室 |
3.98 m |
3.02 m |
3.98 m x 3.02 m |
|
地下室 |
厨房 |
3.96 m |
3.88 m |
3.96 m x 3.88 m |
|
地下室 |
客厅 |
3.96 m |
3.7 m |
3.96 m x 3.7 m |
|
一楼 |
卧室 |
3.58 m |
3.09 m |
3.58 m x 3.09 m |
|
一楼 |
卧室 |
3.75 m |
2.94 m |
3.75 m x 2.94 m |
|
一楼 |
卧室 |
3.4 m |
3.32 m |
3.4 m x 3.32 m |
|
一楼 |
餐厅 |
5.1 m |
1.72 m |
5.1 m x 1.72 m |
|
一楼 |
厨房 |
3.7 m |
2.87 m |
3.7 m x 2.87 m |
|
一楼 |
客厅 |
3.58 m |
3.3 m |
3.58 m x 3.3 m |
https://www.realtor.ca/real-estate/27553596/1416-belcourt-boulevard-ottawa-2010-chateauneuf




























