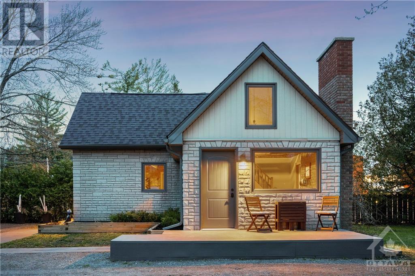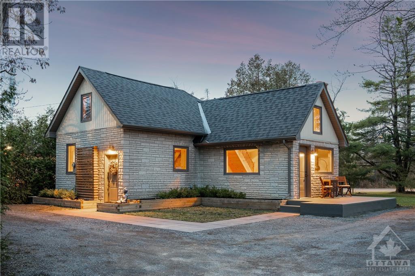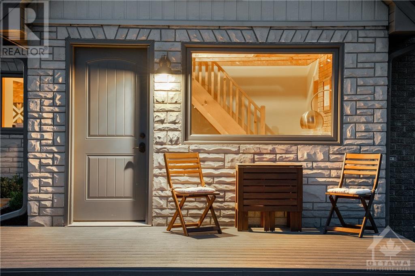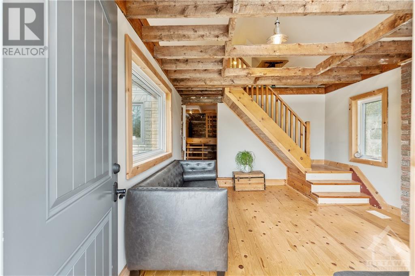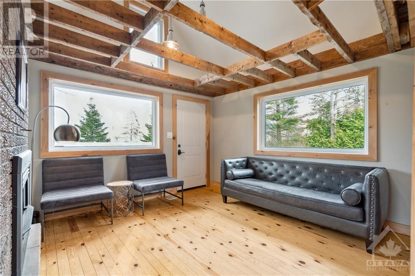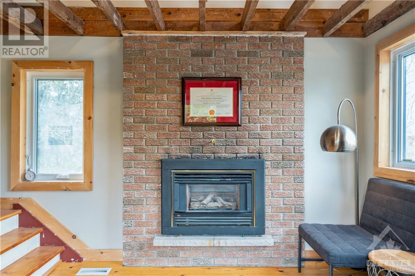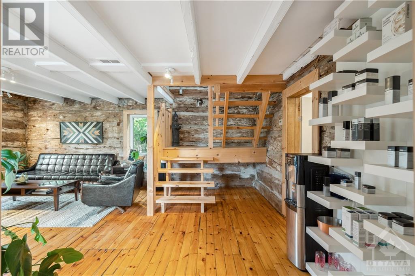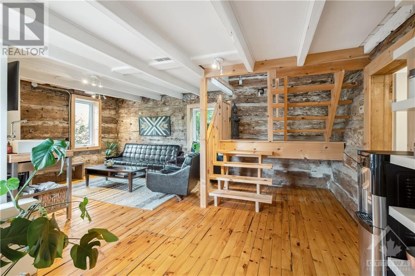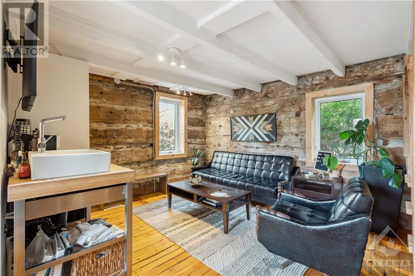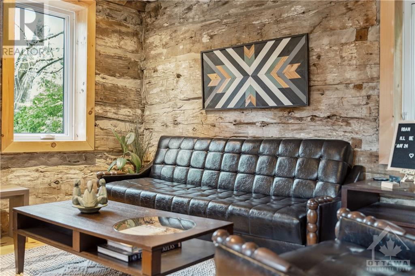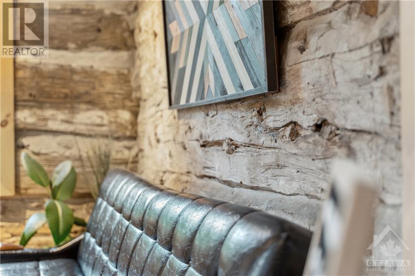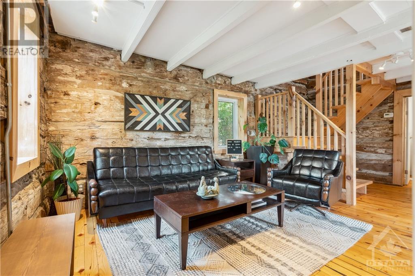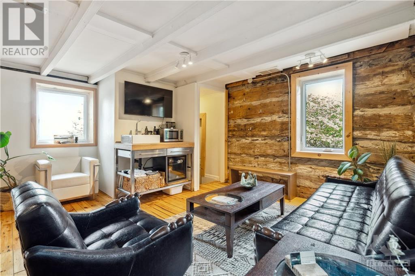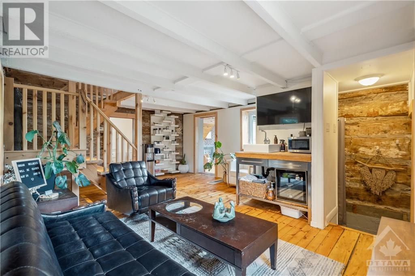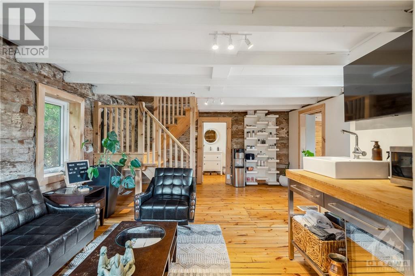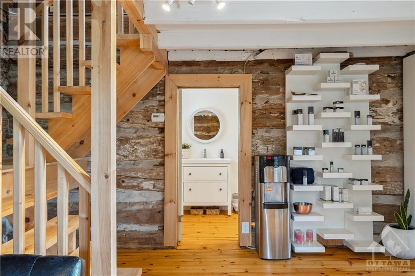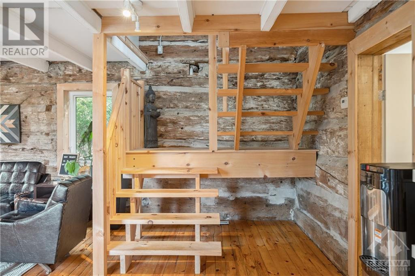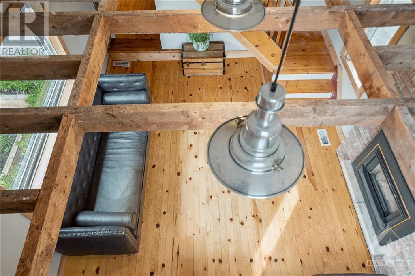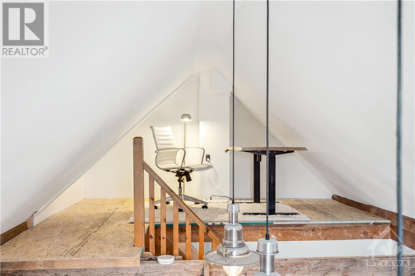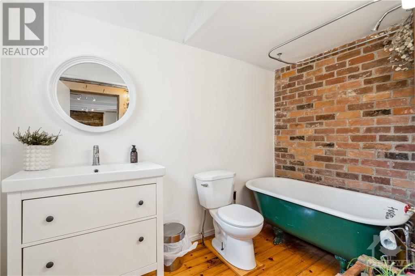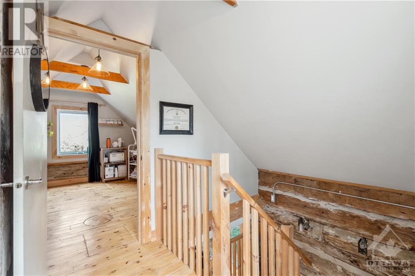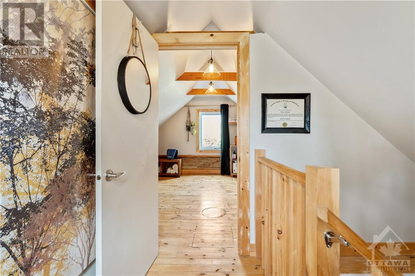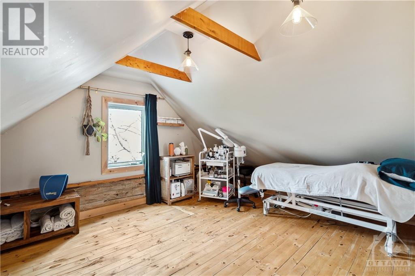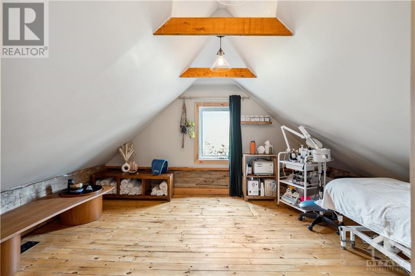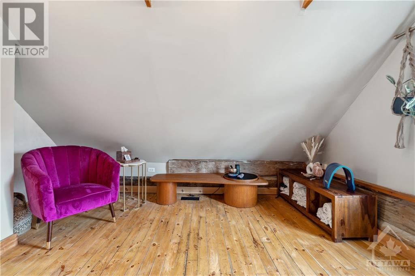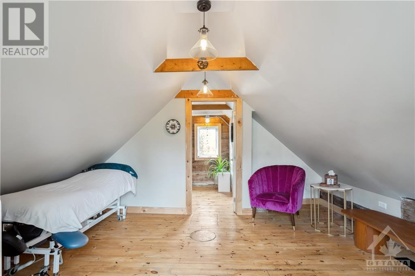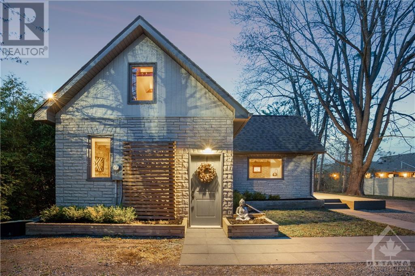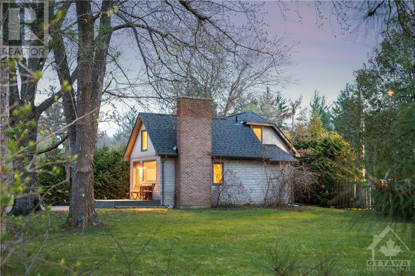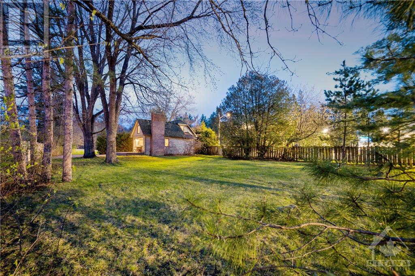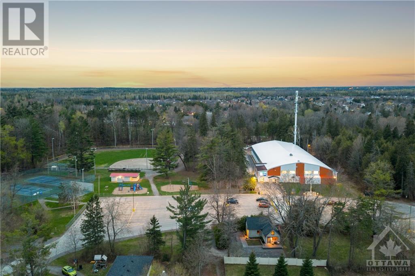1 卧室
1 浴室
壁炉
中央空调
风热取暖
$799,000
Flooring: Hardwood, Step into the charming world of 1418 Stittsville Main, a rustic log construction home located in the heart of Stittsville. Nestled on a vast double lot spanning 74.00x148.50 ft & accessible from 3 sides, this property offers potential for development & possible land assembly. Zoned as Traditional Main, the property boasts an abundance of commercial, institutional & residential uses. Inside, you are greeted by a warm & inviting seating area with a gas fireplace mounted on brick. A cozy living room with natural light & wood walls. Updated with modern kitchen & bathroom fixtures, hardwood flooring & stairs & a vaulted cathedral ceiling with exposed rough-cut rafters. Upstairs, a serene bedroom & a loft area. Outdoors, the home seamlessly blends with its surroundings, featuring a private yard with raised planters, an interlock path & meticulously designed landscaping by Outdoor Living. 24 hour notice required for showings. (id:44758)
房源概要
|
MLS® Number
|
X9517607 |
|
房源类型
|
民宅 |
|
临近地区
|
Stittsville |
|
社区名字
|
8202 - Stittsville (Central) |
|
附近的便利设施
|
公共交通, 公园 |
|
总车位
|
4 |
|
结构
|
Deck |
详 情
|
浴室
|
1 |
|
地上卧房
|
1 |
|
总卧房
|
1 |
|
公寓设施
|
Fireplace(s) |
|
地下室进展
|
已完成 |
|
地下室类型
|
Full (unfinished) |
|
施工种类
|
独立屋 |
|
空调
|
中央空调 |
|
外墙
|
石 |
|
壁炉
|
有 |
|
Fireplace Total
|
1 |
|
地基类型
|
混凝土 |
|
供暖方式
|
天然气 |
|
供暖类型
|
压力热风 |
|
储存空间
|
2 |
|
类型
|
独立屋 |
|
设备间
|
Drilled Well |
土地
|
英亩数
|
无 |
|
土地便利设施
|
公共交通, 公园 |
|
污水道
|
Septic System |
|
土地深度
|
148 Ft ,6 In |
|
土地宽度
|
74 Ft |
|
不规则大小
|
74 X 148.5 Ft ; 0 |
|
规划描述
|
Tm9h(15), L1[285] |
房 间
| 楼 层 |
类 型 |
长 度 |
宽 度 |
面 积 |
|
二楼 |
卧室 |
4.62 m |
3.93 m |
4.62 m x 3.93 m |
|
二楼 |
Loft |
3.6 m |
2.59 m |
3.6 m x 2.59 m |
|
地下室 |
其它 |
5.71 m |
4.24 m |
5.71 m x 4.24 m |
|
一楼 |
其它 |
5.28 m |
2.59 m |
5.28 m x 2.59 m |
|
一楼 |
起居室 |
4.34 m |
3.63 m |
4.34 m x 3.63 m |
|
一楼 |
浴室 |
2.76 m |
1.75 m |
2.76 m x 1.75 m |
|
一楼 |
客厅 |
5.71 m |
4.34 m |
5.71 m x 4.34 m |
https://www.realtor.ca/real-estate/27359372/1418-stittsville-main-street-ottawa-8202-stittsville-central


