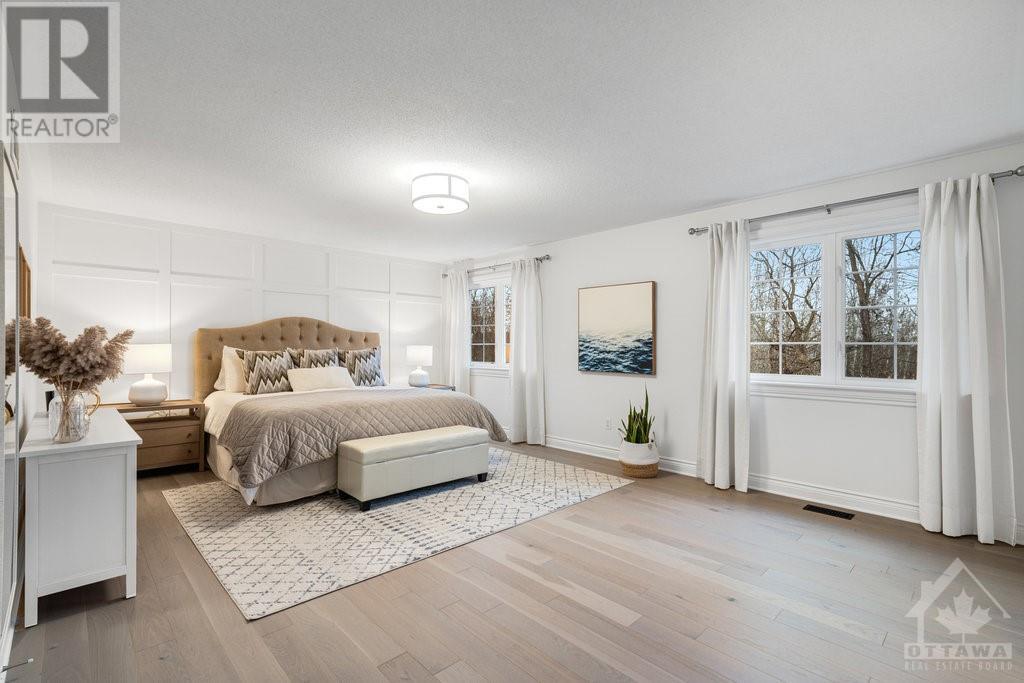5 卧室
5 浴室
壁炉
Inground Pool
中央空调, 换气器
风热取暖
Underground Sprinkler
$1,560,000
Nestled on a tree-lined street in the exclusive Stonebridge community, this stunning 3,500+ square foot home offers unparalleled quality, design, and craftsmanship. Combining modern elegance with exceptional functionality. you’ll find a seamless flow of high-end finishes and upgrades, The open-concept layout is designed for effortless entertaining, with spacious rooms that flow together while maintaining a sense of intimacy and style. The home's sophisticated design ensures comfort and luxury throughout every room. Step outside to your private, oversized lot with no rear neighbors, where you'll enjoy the tranquility of a beautifully landscaped backyard, complete with a saltwater inground pool. More than just a residence, it's an investment in an extraordinary lifestyle. (id:44758)
房源概要
|
MLS® Number
|
1396579 |
|
房源类型
|
民宅 |
|
临近地区
|
Stonebridge |
|
附近的便利设施
|
公共交通, Recreation Nearby, 购物 |
|
特征
|
自动车库门 |
|
总车位
|
6 |
|
泳池类型
|
Inground Pool |
详 情
|
浴室
|
5 |
|
地上卧房
|
4 |
|
地下卧室
|
1 |
|
总卧房
|
5 |
|
赠送家电包括
|
冰箱, 烤箱 - Built-in, Cooktop, 洗碗机, 烘干机, Hood 电扇, 炉子, 洗衣机, Wine Fridge, 报警系统, Hot Tub |
|
地下室进展
|
已装修 |
|
地下室类型
|
全完工 |
|
施工日期
|
2009 |
|
施工种类
|
独立屋 |
|
空调
|
Central Air Conditioning, 换气机 |
|
外墙
|
石, Siding, 灰泥 |
|
壁炉
|
有 |
|
Fireplace Total
|
1 |
|
固定装置
|
Drapes/window Coverings |
|
Flooring Type
|
Wall-to-wall Carpet, Hardwood, Ceramic |
|
地基类型
|
混凝土浇筑 |
|
客人卫生间(不包含洗浴)
|
1 |
|
供暖方式
|
天然气 |
|
供暖类型
|
压力热风 |
|
储存空间
|
2 |
|
类型
|
独立屋 |
|
设备间
|
市政供水 |
车 位
土地
|
英亩数
|
无 |
|
围栏类型
|
Fenced Yard |
|
土地便利设施
|
公共交通, Recreation Nearby, 购物 |
|
Landscape Features
|
Underground Sprinkler |
|
污水道
|
城市污水处理系统 |
|
土地深度
|
123 Ft |
|
土地宽度
|
50 Ft ,2 In |
|
不规则大小
|
50.15 Ft X 123 Ft |
|
规划描述
|
住宅 |
房 间
| 楼 层 |
类 型 |
长 度 |
宽 度 |
面 积 |
|
二楼 |
主卧 |
|
|
19'9" x 14'1" |
|
二楼 |
5pc Ensuite Bath |
|
|
18'11" x 14'1" |
|
二楼 |
其它 |
|
|
11'6" x 6'0" |
|
二楼 |
卧室 |
|
|
12'1" x 11'8" |
|
二楼 |
四件套主卧浴室 |
|
|
Measurements not available |
|
二楼 |
卧室 |
|
|
19'7" x 13'11" |
|
二楼 |
洗衣房 |
|
|
9'4" x 6'2" |
|
二楼 |
卧室 |
|
|
14'3" x 12'1" |
|
二楼 |
三件套卫生间 |
|
|
12'11" x 6'7" |
|
地下室 |
娱乐室 |
|
|
24'5" x 18'0" |
|
地下室 |
Gym |
|
|
13'3" x 11'10" |
|
地下室 |
卧室 |
|
|
13'8" x 13'0" |
|
地下室 |
Gym |
|
|
12'6" x 11'2" |
|
地下室 |
四件套浴室 |
|
|
10'3" x 5'8" |
|
地下室 |
其它 |
|
|
10'1" x 8'5" |
|
地下室 |
设备间 |
|
|
25'4" x 18'5" |
|
一楼 |
门厅 |
|
|
10'8" x 6'7" |
|
一楼 |
客厅 |
|
|
15'6" x 12'10" |
|
一楼 |
Office |
|
|
13'11" x 11'5" |
|
一楼 |
餐厅 |
|
|
14'3" x 11'11" |
|
一楼 |
Family Room/fireplace |
|
|
20'2" x 14'6" |
|
一楼 |
Eating Area |
|
|
18'6" x 10'6" |
|
一楼 |
厨房 |
|
|
18'6" x 8'8" |
|
一楼 |
两件套卫生间 |
|
|
6'4" x 2'3" |
https://www.realtor.ca/real-estate/27629799/142-chenoa-way-nepean-stonebridge


































