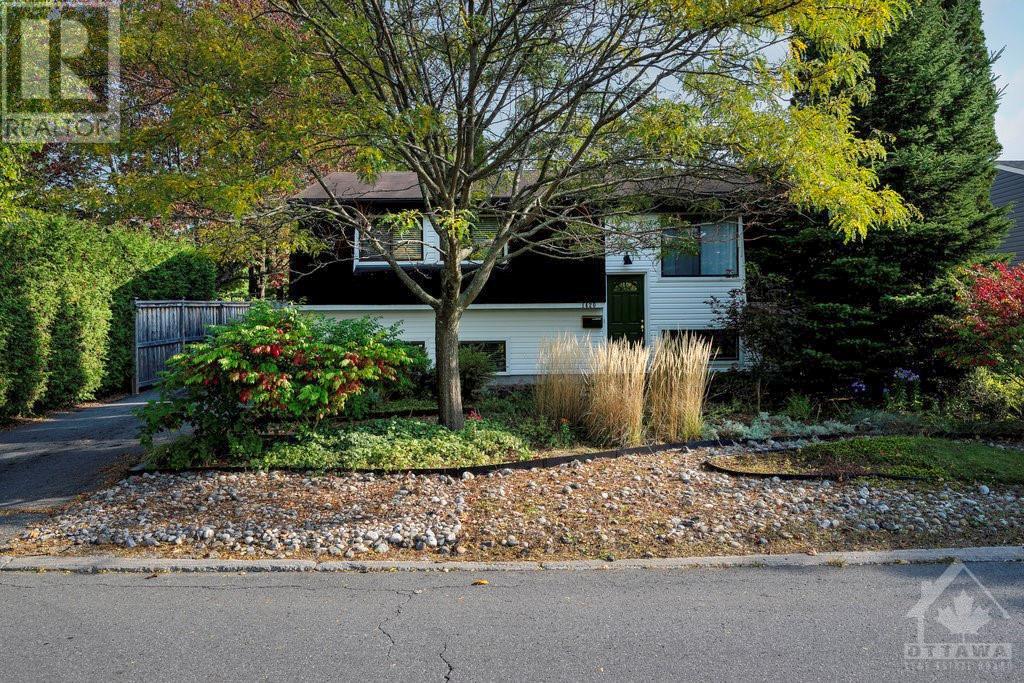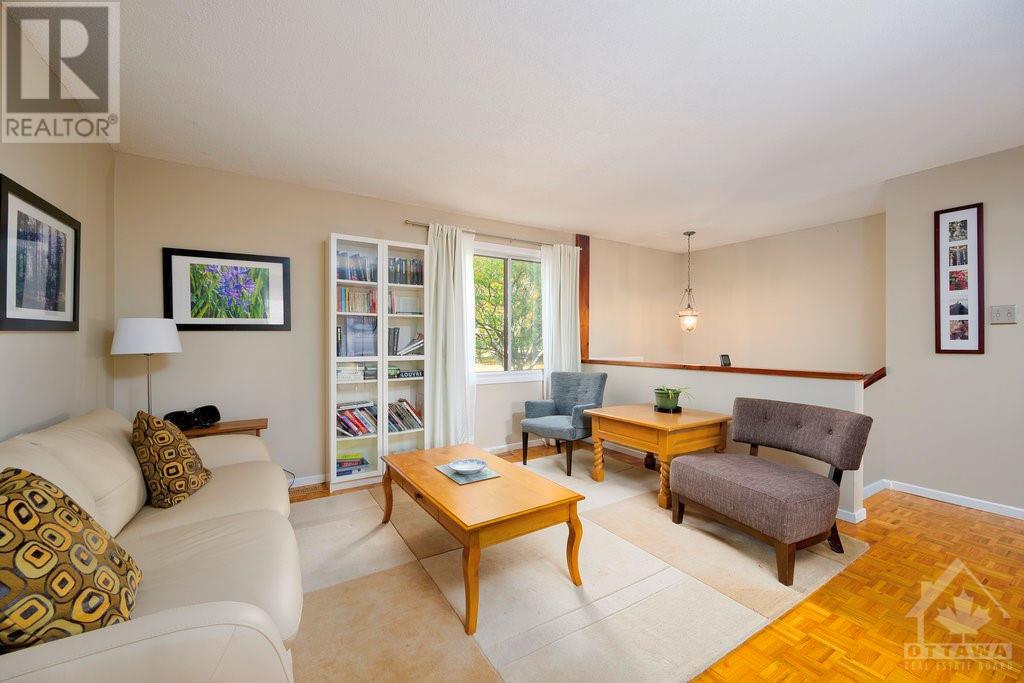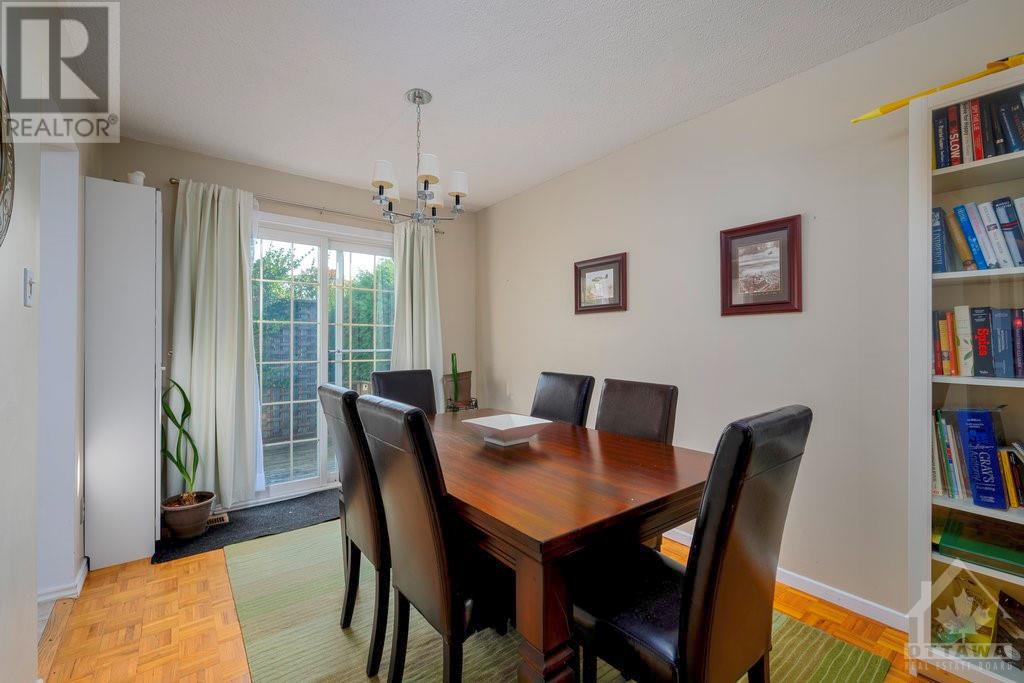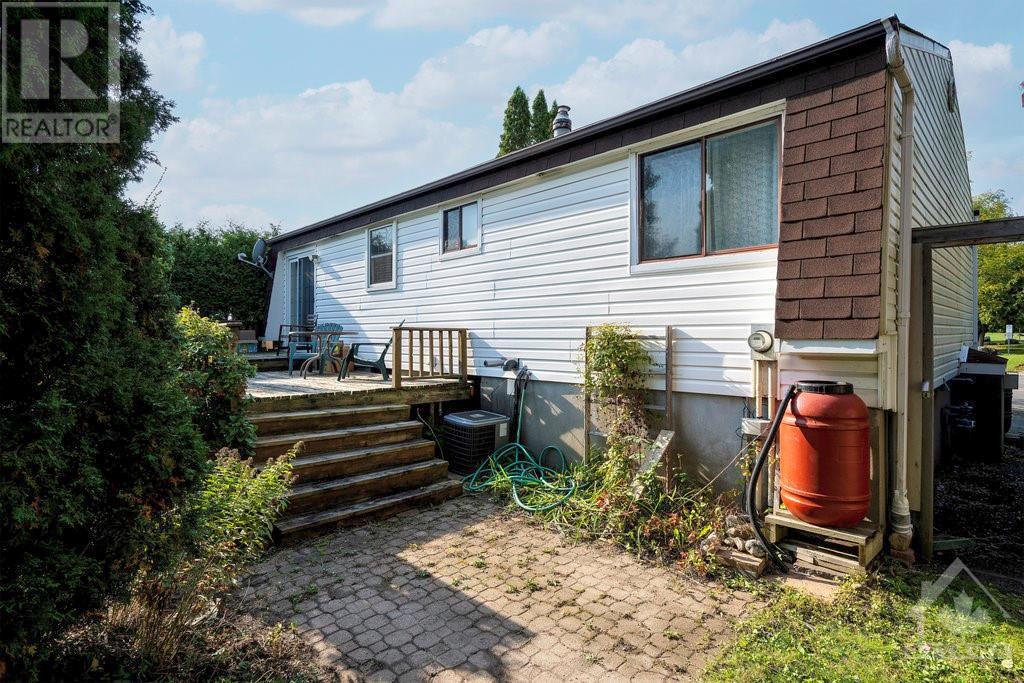4 卧室
2 浴室
中央空调
风热取暖
$625,000
Flooring: Hardwood, Lovely detached high ranch featuring 2 spacious bedrooms on the main level, originally designed as a 3-bedroom layout and can easily be converted back to suit your needs. Step inside and discover an inviting open-concept living & dining area. The kitchen features a breakfast bar, white cabinets, plenty of storage and patio door access to the back deck, perfect for outdoor entertaining and enjoying the greenery. The main floor is complete with a full bathroom. Descend to the lower level, where you'll find 2 generously sized bedrooms, a 2nd full bath and a bright family room that is ideal for gatherings. This lower level was previously equipped with a kitchen & laundry room, providing endless possibilities for an in-law suite or additional living space. Situated across the street from a park & just moments away from schools, shops, restaurants, and Costco, this location is truly unbeatable. Property is being sold as-is with no representations or warranties., Flooring: Laminate (id:44758)
房源概要
|
MLS® Number
|
X9522163 |
|
房源类型
|
民宅 |
|
临近地区
|
Carson Grove |
|
社区名字
|
2202 - Carson Grove |
|
附近的便利设施
|
公共交通, 公园 |
|
总车位
|
3 |
详 情
|
浴室
|
2 |
|
地上卧房
|
2 |
|
地下卧室
|
2 |
|
总卧房
|
4 |
|
赠送家电包括
|
洗碗机, 烘干机, Hood 电扇, 冰箱, 炉子, 洗衣机 |
|
地下室进展
|
已装修 |
|
地下室类型
|
全完工 |
|
施工种类
|
独立屋 |
|
空调
|
中央空调 |
|
地基类型
|
混凝土 |
|
供暖方式
|
天然气 |
|
供暖类型
|
压力热风 |
|
类型
|
独立屋 |
|
设备间
|
市政供水 |
土地
|
英亩数
|
无 |
|
土地便利设施
|
公共交通, 公园 |
|
污水道
|
Sanitary Sewer |
|
土地深度
|
104 Ft ,4 In |
|
土地宽度
|
54 Ft ,11 In |
|
不规则大小
|
54.92 X 104.39 Ft ; 1 |
|
规划描述
|
R1ww |
房 间
| 楼 层 |
类 型 |
长 度 |
宽 度 |
面 积 |
|
Lower Level |
卧室 |
3.83 m |
3.04 m |
3.83 m x 3.04 m |
|
Lower Level |
厨房 |
5.2 m |
3.04 m |
5.2 m x 3.04 m |
|
Lower Level |
洗衣房 |
|
|
Measurements not available |
|
Lower Level |
家庭房 |
5.2 m |
3.81 m |
5.2 m x 3.81 m |
|
Lower Level |
浴室 |
2.2 m |
1.67 m |
2.2 m x 1.67 m |
|
Lower Level |
卧室 |
3.83 m |
3.07 m |
3.83 m x 3.07 m |
|
一楼 |
餐厅 |
3.14 m |
2.74 m |
3.14 m x 2.74 m |
|
一楼 |
客厅 |
4.11 m |
4.14 m |
4.11 m x 4.14 m |
|
一楼 |
厨房 |
3.12 m |
3.04 m |
3.12 m x 3.04 m |
|
一楼 |
浴室 |
3.04 m |
1.52 m |
3.04 m x 1.52 m |
|
一楼 |
主卧 |
5.3 m |
3.45 m |
5.3 m x 3.45 m |
|
一楼 |
卧室 |
3.81 m |
3.04 m |
3.81 m x 3.04 m |
https://www.realtor.ca/real-estate/27534936/1420-matheson-road-cyrville-carson-grove-pineview-2202-carson-grove-2202-carson-grove


































