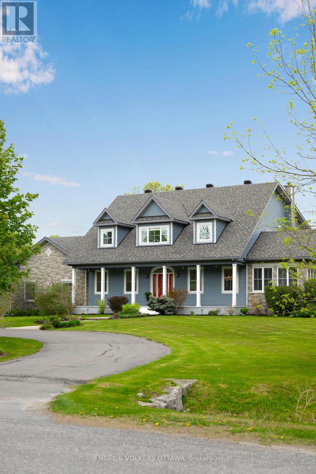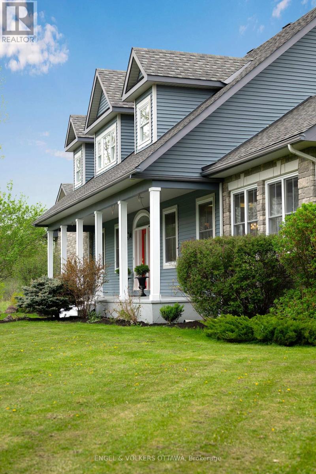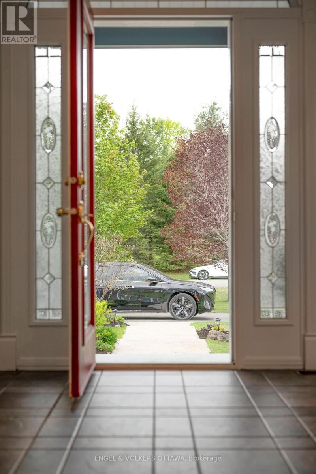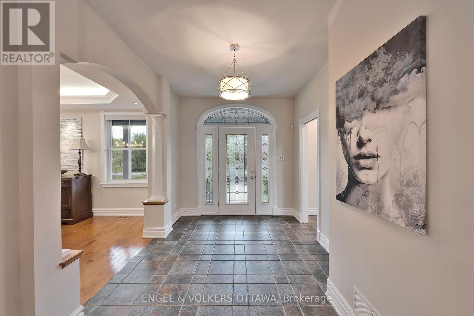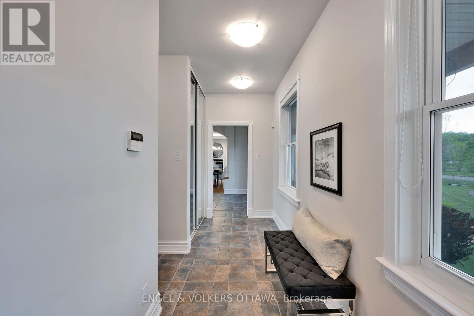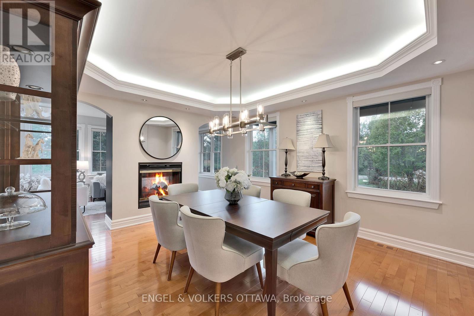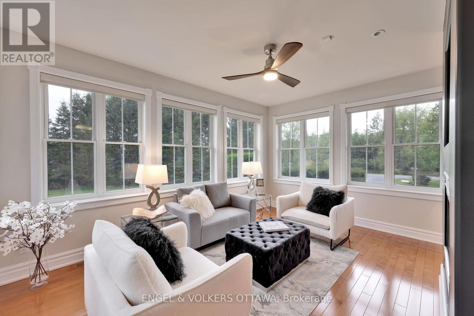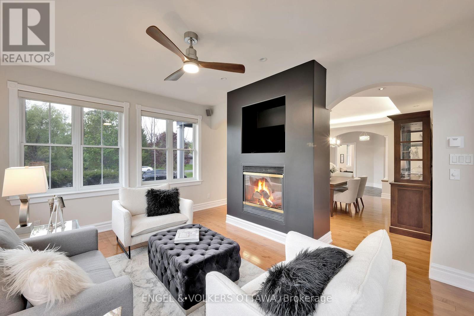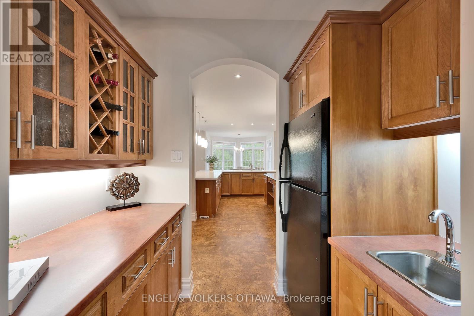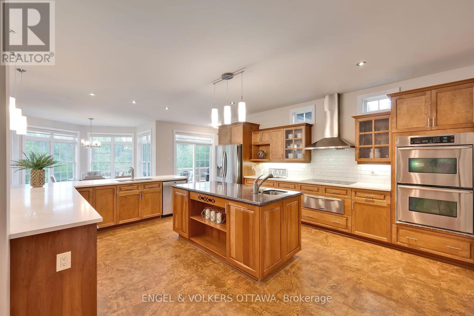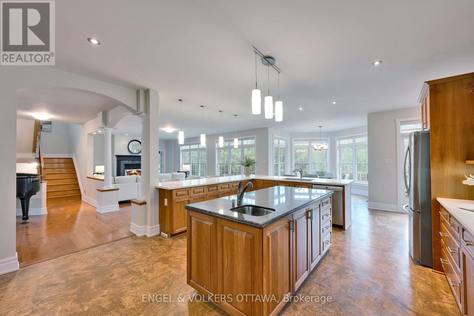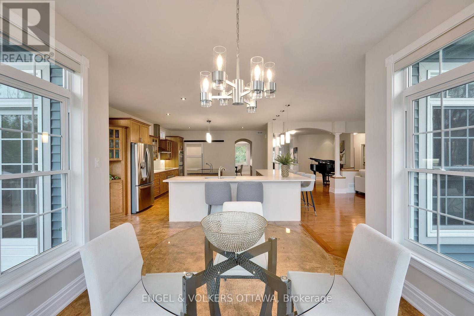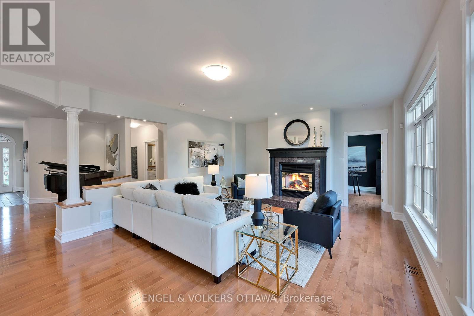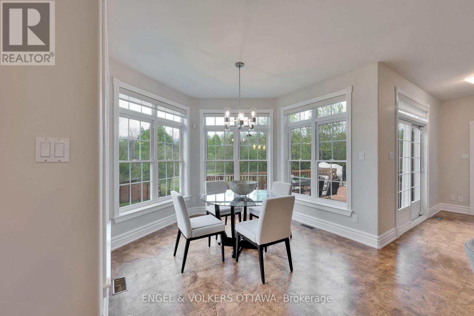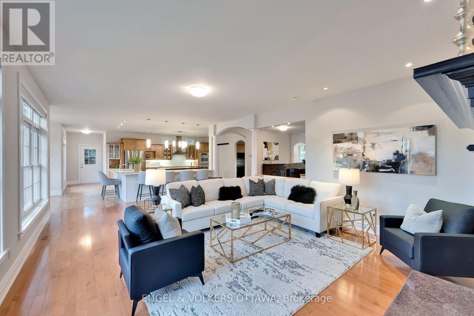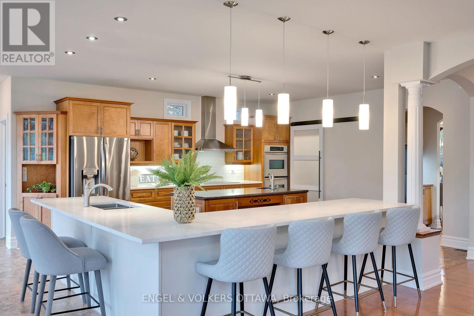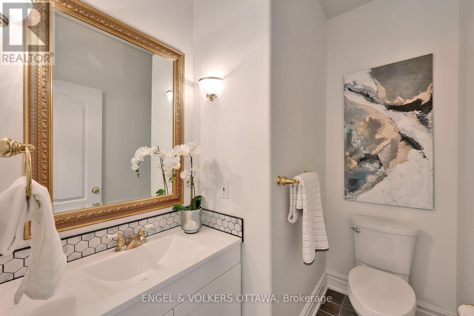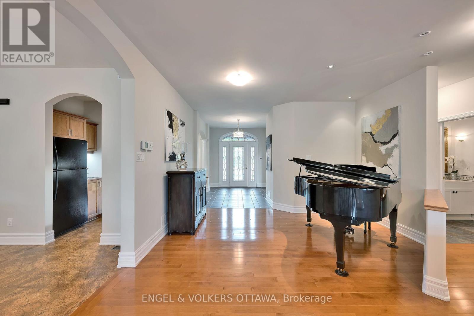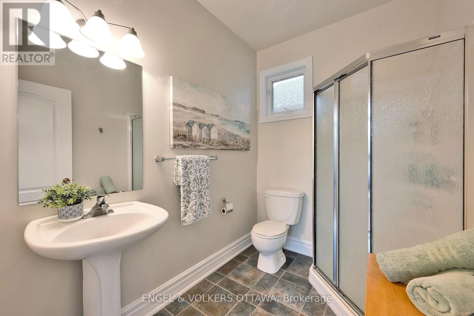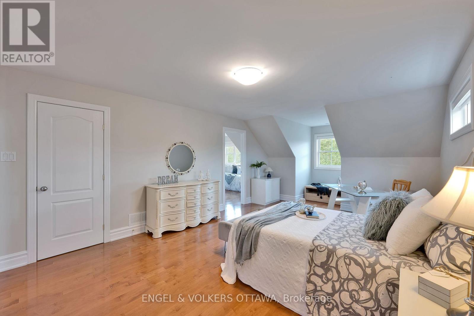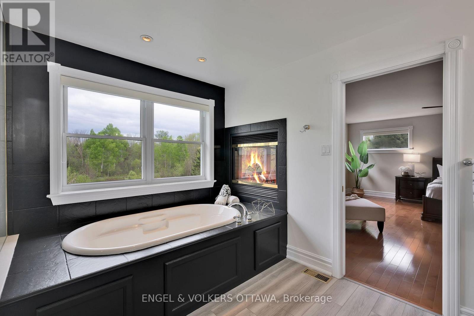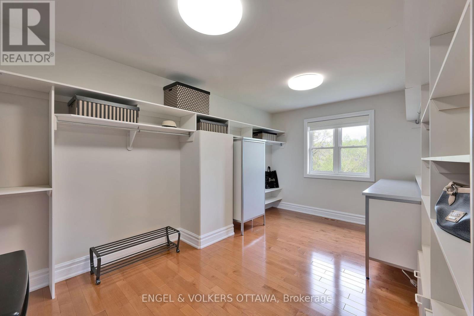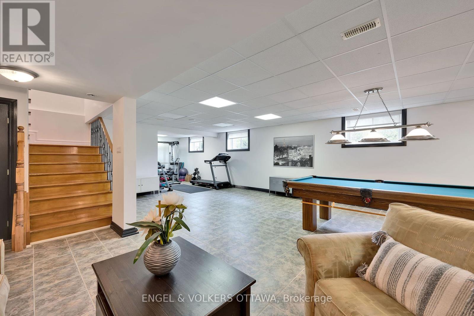4 卧室
5 浴室
3500 - 5000 sqft
壁炉
Inground Pool
中央空调
Other
面积
Lawn Sprinkler, Landscaped
$1,595,000
Elegant Cape Cod home located in one of Kanata's most sought-after estate communities is a perfect blend of timeless design, space, and lifestyle. Ideally located near top schools, transit, recreation & all amenities, this home offers a grand lifestyle for all. Magnificent horseshoe driveway leads to an impressive front walkway & inviting covered porch. The spacious 3-car garage is set to impress any handyman or car enthusiast. Hardwood floors flow throughout the main & upper levels. Lovely formal dining and relaxing sunroom share a stunning double-sided fireplace, creating an upscale yet cozy experience. Gourmet kitchen is a showstopper, a chefs dream featuring new quartz countertops, massive walk-in pantry with butlers/coffee bar & newly refinished cork flooring. Main floor laundry room adds everyday ease. The second level has 3 oversized bedrooms with room to grow. Primary suite includes a huge walk-in dressing room & newly remodeled spa-style ensuite. Two upper bedrooms share a Jack & Jill bathroom and a central den/lounge ideal for study or play. Walk-in linen closet with a window adds thoughtful storage. The fully finished lower- level features heated floors, a home gym, large bedroom, entertainment area, playroom/craft space (new carpet in this area) with ample storage. Step into your own backyard retreat: a private, solar-heated pool surrounded by mature trees, cozy firepit, and plenty of space to lounge, entertain, or play. Whether it's summer barbecues, late-night stargazing, or quiet mornings by the water, this outdoor space invites year-round enjoyment. This isn't just a home it's a Lifestyle of Leisure, Recreation, Understated Elegance, and Effortless Living. Built for Today. Perfect for a Lifetime! (id:44758)
房源概要
|
MLS® Number
|
X12155813 |
|
房源类型
|
民宅 |
|
社区名字
|
9009 - Kanata - Rural Kanata (Central) |
|
社区特征
|
School Bus |
|
特征
|
Cul-de-sac, 树木繁茂的地区, Irregular Lot Size, Backs On Greenbelt, Open Space, Flat Site, Dry, Level, Solar Equipment |
|
总车位
|
10 |
|
泳池类型
|
Inground Pool |
|
结构
|
Porch, Deck, 棚 |
详 情
|
浴室
|
5 |
|
地上卧房
|
3 |
|
地下卧室
|
1 |
|
总卧房
|
4 |
|
Age
|
16 To 30 Years |
|
赠送家电包括
|
Water Heater, Water Treatment, Garage Door Opener Remote(s), Central Vacuum, Cooktop, Freezer, Hood 电扇, 烤箱, 冰箱 |
|
地下室进展
|
已装修 |
|
地下室类型
|
全完工 |
|
施工种类
|
独立屋 |
|
空调
|
中央空调 |
|
外墙
|
石, 铝壁板 |
|
壁炉
|
有 |
|
Fireplace Total
|
3 |
|
Flooring Type
|
Ceramic |
|
地基类型
|
混凝土 |
|
客人卫生间(不包含洗浴)
|
1 |
|
供暖方式
|
天然气 |
|
供暖类型
|
Other |
|
储存空间
|
2 |
|
内部尺寸
|
3500 - 5000 Sqft |
|
类型
|
独立屋 |
|
设备间
|
Drilled Well |
车 位
土地
|
英亩数
|
有 |
|
围栏类型
|
部分围栏 |
|
Landscape Features
|
Lawn Sprinkler, Landscaped |
|
土地深度
|
404 Ft ,6 In |
|
土地宽度
|
214 Ft |
|
不规则大小
|
214 X 404.5 Ft |
|
规划描述
|
Rr3 |
房 间
| 楼 层 |
类 型 |
长 度 |
宽 度 |
面 积 |
|
二楼 |
主卧 |
5.57 m |
4.45 m |
5.57 m x 4.45 m |
|
二楼 |
第二卧房 |
5.9 m |
3.95 m |
5.9 m x 3.95 m |
|
二楼 |
第三卧房 |
5.89 m |
3.94 m |
5.89 m x 3.94 m |
|
二楼 |
其它 |
4.85 m |
3.03 m |
4.85 m x 3.03 m |
|
二楼 |
浴室 |
4.3 m |
1.71 m |
4.3 m x 1.71 m |
|
Lower Level |
娱乐,游戏房 |
9 m |
4.51 m |
9 m x 4.51 m |
|
Lower Level |
Bedroom 4 |
4.92 m |
3.69 m |
4.92 m x 3.69 m |
|
Lower Level |
浴室 |
2.8 m |
2.1 m |
2.8 m x 2.1 m |
|
Lower Level |
其它 |
7.35 m |
5.71 m |
7.35 m x 5.71 m |
|
一楼 |
门厅 |
3.8 m |
2.1 m |
3.8 m x 2.1 m |
|
一楼 |
餐厅 |
4.66 m |
4.2 m |
4.66 m x 4.2 m |
|
一楼 |
Sunroom |
4.73 m |
3.25 m |
4.73 m x 3.25 m |
|
一楼 |
厨房 |
5.72 m |
5 m |
5.72 m x 5 m |
|
一楼 |
Eating Area |
3.29 m |
3.05 m |
3.29 m x 3.05 m |
|
一楼 |
家庭房 |
5.5 m |
4.81 m |
5.5 m x 4.81 m |
|
一楼 |
衣帽间 |
3.18 m |
3.25 m |
3.18 m x 3.25 m |
|
一楼 |
洗衣房 |
2.59 m |
2.13 m |
2.59 m x 2.13 m |
|
一楼 |
浴室 |
2.41 m |
1.82 m |
2.41 m x 1.82 m |
|
一楼 |
浴室 |
2.1 m |
1.55 m |
2.1 m x 1.55 m |
设备间
|
有线电视
|
已安装 |
|
Natural Gas Available
|
可用 |
https://www.realtor.ca/real-estate/28328931/1422-houston-crescent-ottawa-9009-kanata-rural-kanata-central


