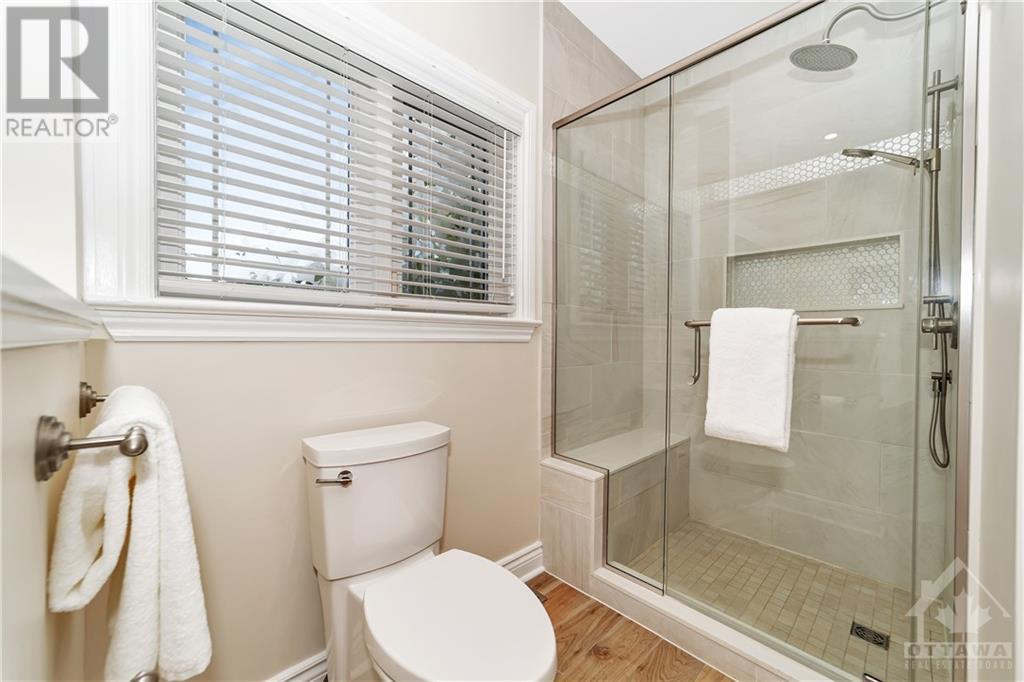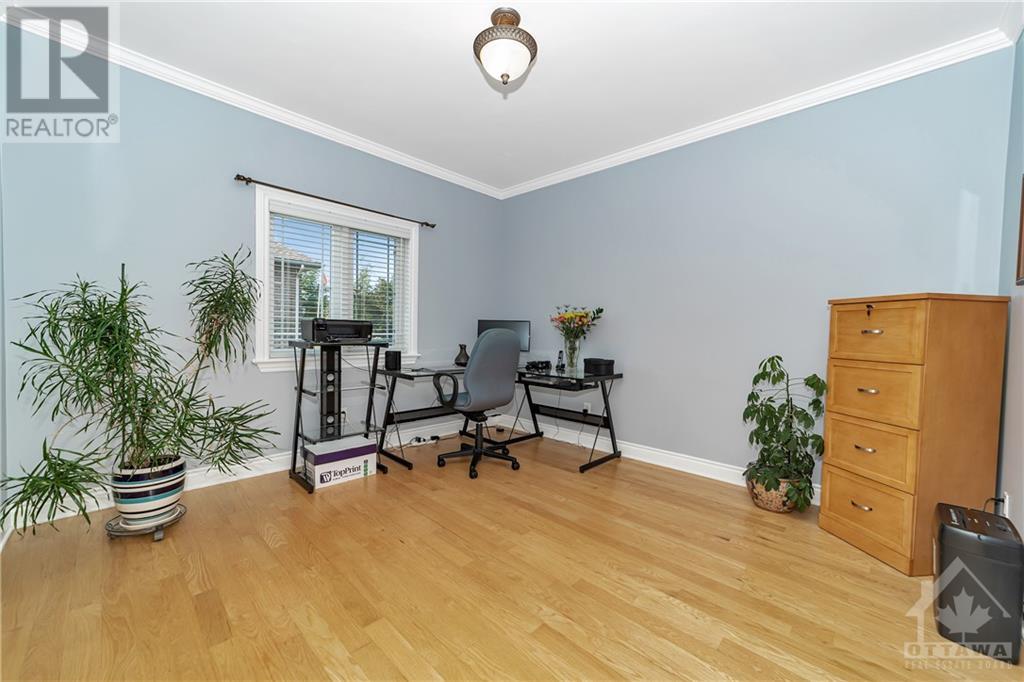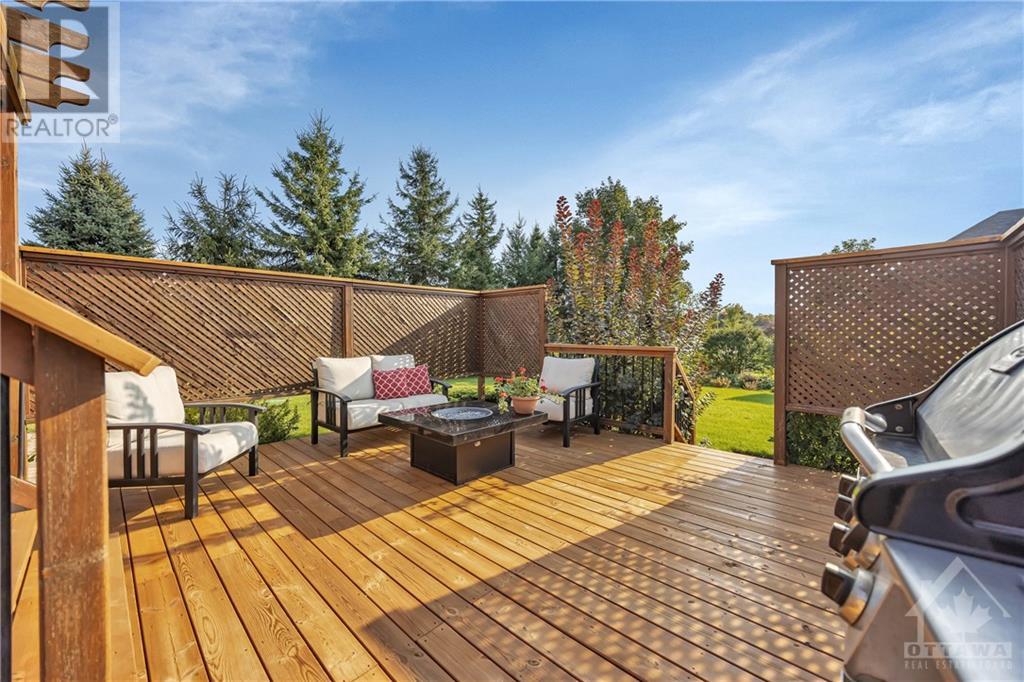3 卧室
3 浴室
平房
壁炉
中央空调
风热取暖
$1,200,000
Flooring: Tile, Flooring: Vinyl, Attractive bungalow situated in Greely Orchard, this home is enriched with lovely renos sure to please. An inviting living room with gas fireplace and a wall of windows instantly welcome you into the home. Formal dining room. A redesigned kitchen encompassed the original 3rd bedroom to create a delight for any cook. Loads of counter space, storage and prep areas galore. The substantial island will host all your guests! In the primary bedroom, an updated ensuite bath is tranquil and indulging. Generous walk in closet. At the opposite end of the home, the second main floor bedroom is next to the family bath. Main floor laundry. The fully finished lower level includes a family room with gas fireplace, large bedroom, workout space (flex) and full bath. Plenty of unfinished storage space. Cold storage. Lovely yard with lots of sunshine. Garden shed. Furnace/HRV (22), Washer/Dryer(21), Ensuite bath, Generator(19), Kitchen(17), Basement bath, Central Vac(16) 24HR Irrev on any offer., Flooring: Hardwood (id:44758)
房源概要
|
MLS® Number
|
X9518270 |
|
房源类型
|
民宅 |
|
临近地区
|
Greely Orchard |
|
社区名字
|
1601 - Greely |
|
社区特征
|
School Bus |
|
总车位
|
8 |
|
结构
|
Deck |
详 情
|
浴室
|
3 |
|
地上卧房
|
2 |
|
地下卧室
|
1 |
|
总卧房
|
3 |
|
公寓设施
|
Fireplace(s) |
|
赠送家电包括
|
Cooktop, 洗碗机, 烘干机, Hood 电扇, 微波炉, 烤箱, 冰箱, 洗衣机, Wine Fridge |
|
建筑风格
|
平房 |
|
地下室进展
|
已装修 |
|
地下室类型
|
全完工 |
|
施工种类
|
独立屋 |
|
空调
|
中央空调 |
|
外墙
|
砖 |
|
壁炉
|
有 |
|
Fireplace Total
|
2 |
|
地基类型
|
混凝土 |
|
供暖方式
|
天然气 |
|
供暖类型
|
压力热风 |
|
储存空间
|
1 |
|
类型
|
独立屋 |
车 位
土地
|
英亩数
|
无 |
|
污水道
|
Septic System |
|
土地深度
|
219 Ft ,10 In |
|
土地宽度
|
88 Ft ,8 In |
|
不规则大小
|
88.68 X 219.88 Ft ; 0 |
|
规划描述
|
住宅 |
房 间
| 楼 层 |
类 型 |
长 度 |
宽 度 |
面 积 |
|
地下室 |
家庭房 |
7.46 m |
3.4 m |
7.46 m x 3.4 m |
|
地下室 |
Games Room |
6.7 m |
4.06 m |
6.7 m x 4.06 m |
|
地下室 |
卧室 |
5.23 m |
4.21 m |
5.23 m x 4.21 m |
|
地下室 |
浴室 |
1.95 m |
1.87 m |
1.95 m x 1.87 m |
|
地下室 |
其它 |
9.39 m |
4.34 m |
9.39 m x 4.34 m |
|
一楼 |
洗衣房 |
3.32 m |
2.08 m |
3.32 m x 2.08 m |
|
一楼 |
门厅 |
2.59 m |
2.03 m |
2.59 m x 2.03 m |
|
一楼 |
客厅 |
5.99 m |
4.82 m |
5.99 m x 4.82 m |
|
一楼 |
餐厅 |
4.26 m |
3.22 m |
4.26 m x 3.22 m |
|
一楼 |
厨房 |
7.67 m |
3.91 m |
7.67 m x 3.91 m |
|
一楼 |
主卧 |
4.85 m |
4.16 m |
4.85 m x 4.16 m |
|
一楼 |
浴室 |
4.47 m |
2.99 m |
4.47 m x 2.99 m |
|
一楼 |
其它 |
2.64 m |
2.41 m |
2.64 m x 2.41 m |
|
一楼 |
卧室 |
3.65 m |
3.78 m |
3.65 m x 3.78 m |
|
一楼 |
浴室 |
2.87 m |
1.49 m |
2.87 m x 1.49 m |
设备间
https://www.realtor.ca/real-estate/27380349/1426-spartan-grove-street-greely-metcalfe-osgoode-vernon-and-area-1601-greely-1601-greely


































