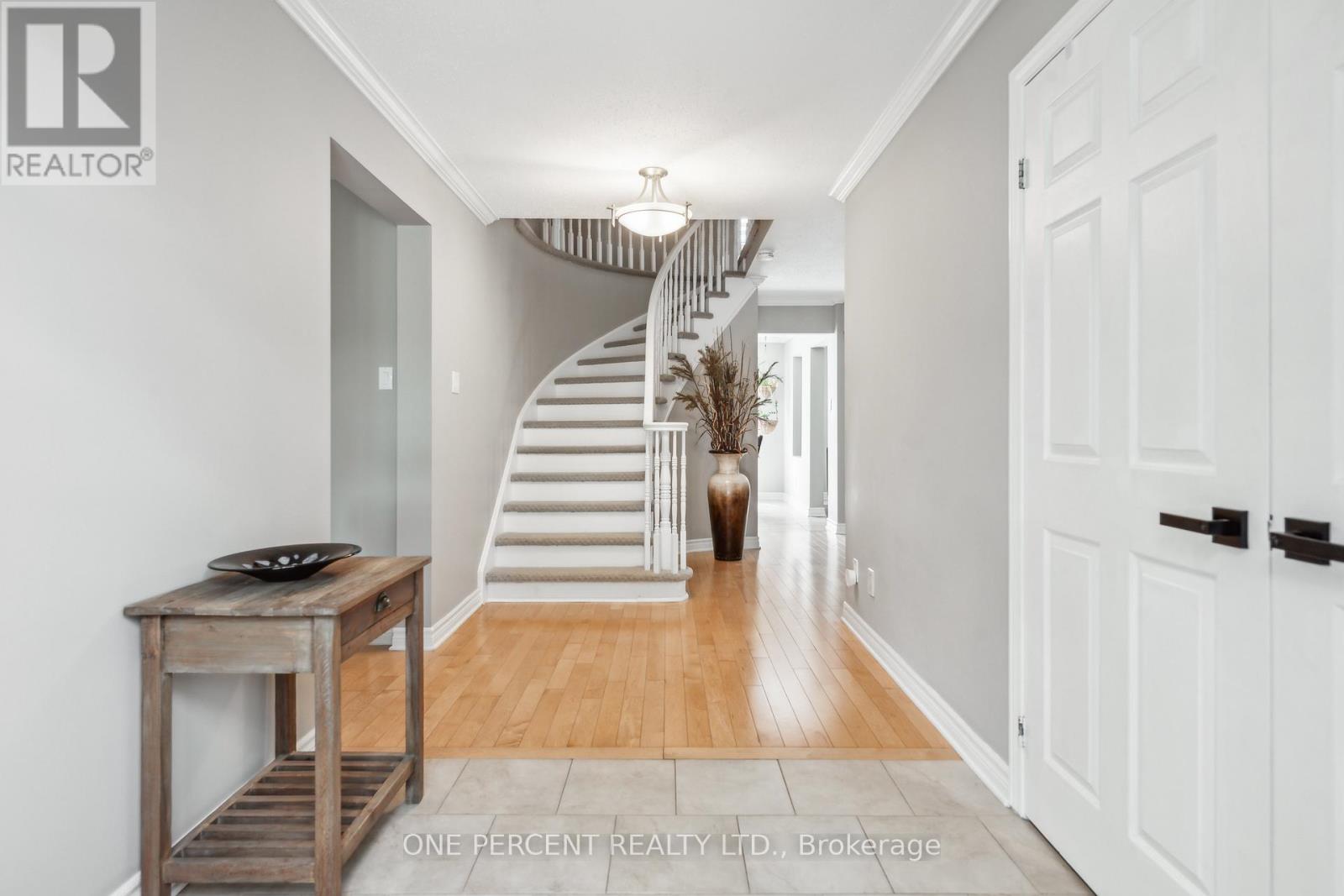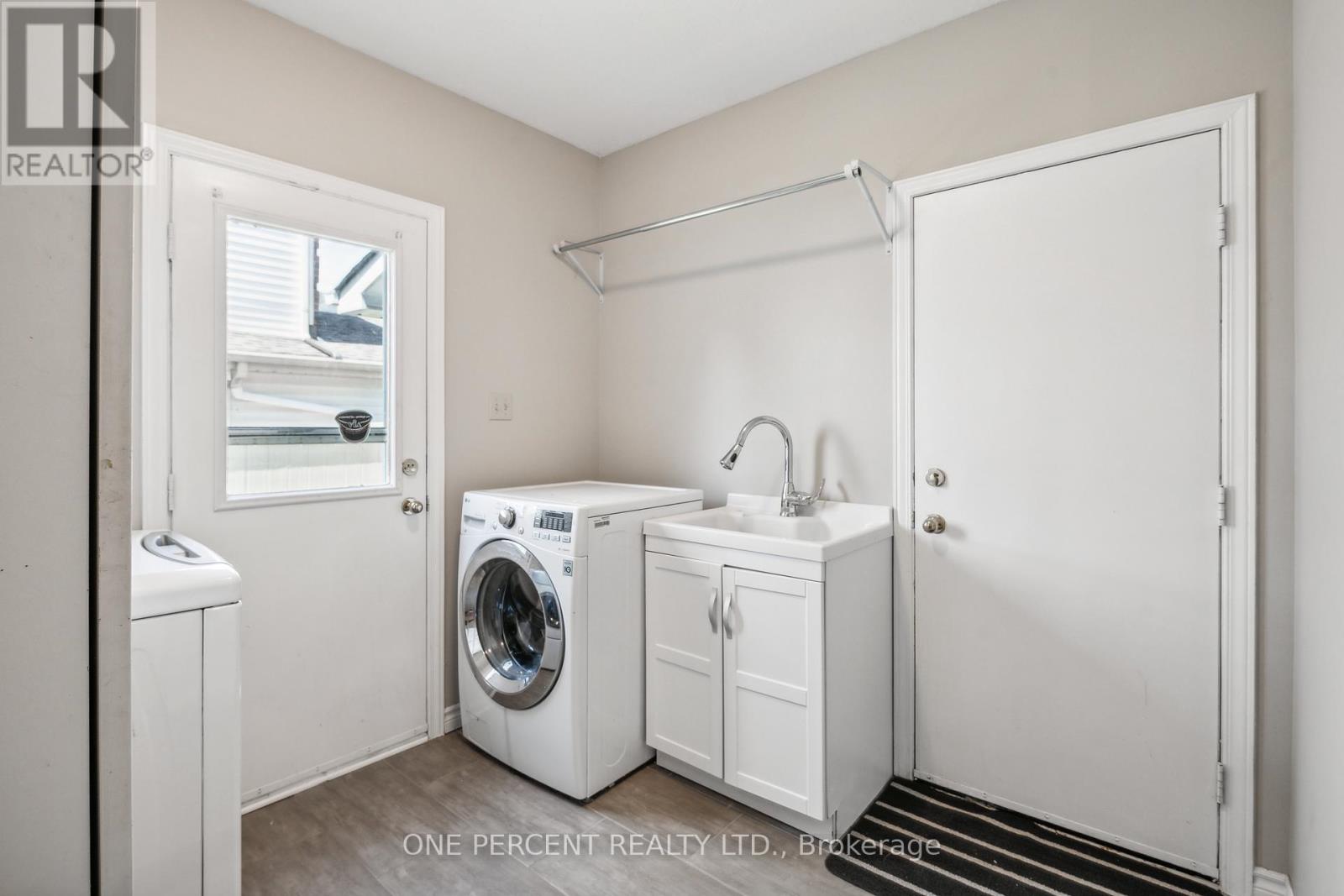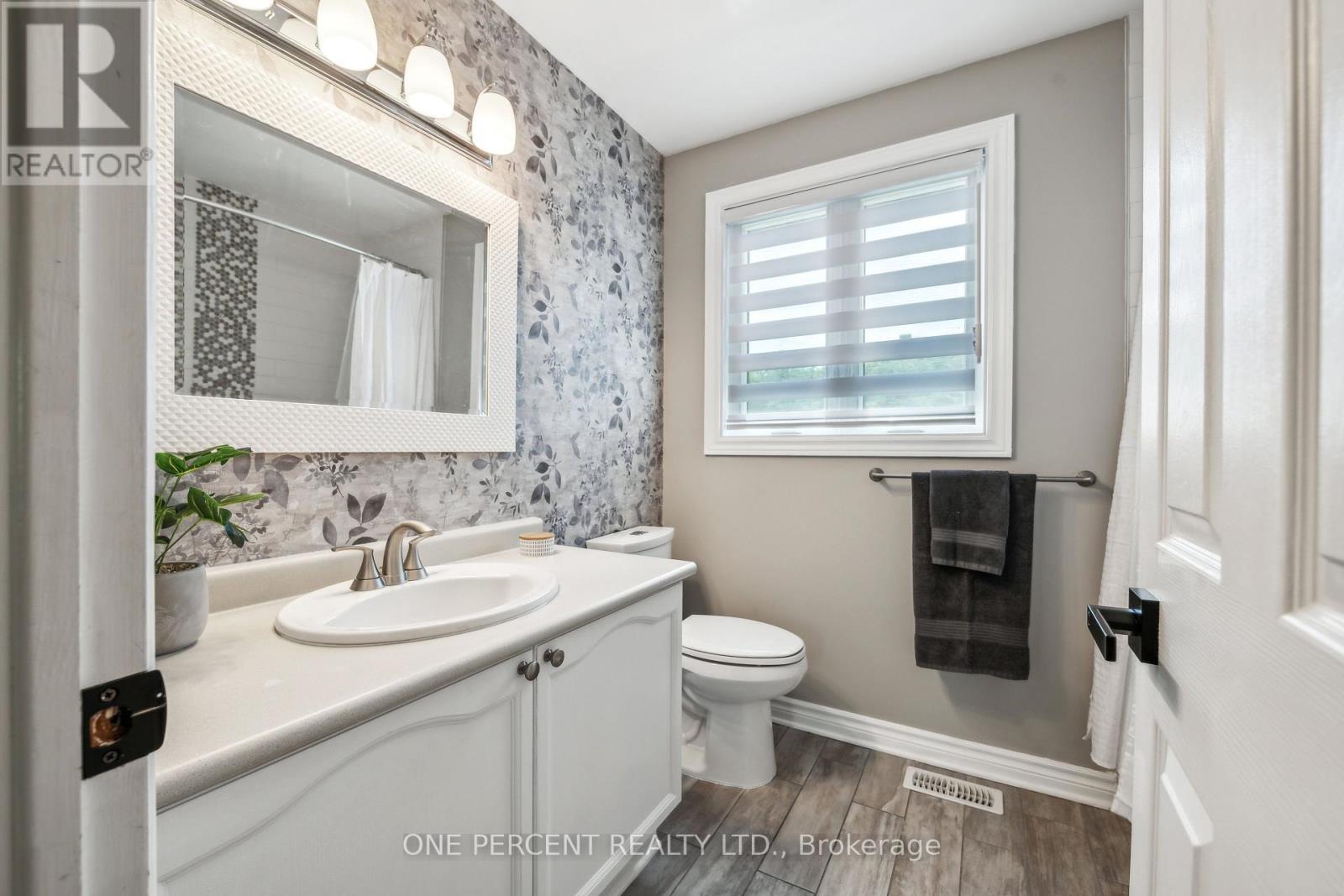4 卧室
3 浴室
2000 - 2500 sqft
壁炉
Above Ground Pool
中央空调
风热取暖
$799,900
Nestled in a tranquil & coveted neighborhood, this exquisite home showcases elegant updates & immaculate maintenance, reflecting true pride of ownership. An inviting foyer w/ graceful circular staircase sets the tone for its traditional yet modern ambiance. The main floor boasts beautiful hardwood floors, spacious living/dining areas & a cozy family room w/ fireplace ideal for entertaining. The stylish kitchen features abundant cabinetry, quartz countertops, stainless steel appliances & a spacious eating area. A convenient mudroom provides direct access to the garage, enhancing everyday practicality. Upstairs, the expansive master bedroom serves as a luxurious retreat, complete w/ walk-in closet & stunning ensuite that promises to impress! Three additional well-sized bedrooms & a beautifully updated bathroom ensure comfort & space. Outside, enjoy a heated pool & gazebo in your private oasis, perfect for hosting or relaxation. Check out the virtual tour & book your showing today! (id:44758)
房源概要
|
MLS® Number
|
X12096518 |
|
房源类型
|
民宅 |
|
社区名字
|
1103 - Fallingbrook/Ridgemount |
|
附近的便利设施
|
公共交通, 公园 |
|
特征
|
Gazebo |
|
总车位
|
6 |
|
泳池类型
|
Above Ground Pool |
详 情
|
浴室
|
3 |
|
地上卧房
|
4 |
|
总卧房
|
4 |
|
Age
|
31 To 50 Years |
|
公寓设施
|
Fireplace(s) |
|
赠送家电包括
|
Blinds, 洗碗机, 烘干机, Garage Door Opener, Hood 电扇, 微波炉, 炉子, 洗衣机, 冰箱 |
|
地下室进展
|
已完成 |
|
地下室类型
|
Full (unfinished) |
|
施工种类
|
独立屋 |
|
空调
|
中央空调 |
|
外墙
|
砖 |
|
壁炉
|
有 |
|
Fireplace Total
|
1 |
|
Flooring Type
|
Ceramic, Hardwood |
|
地基类型
|
混凝土 |
|
客人卫生间(不包含洗浴)
|
1 |
|
供暖方式
|
天然气 |
|
供暖类型
|
压力热风 |
|
储存空间
|
2 |
|
内部尺寸
|
2000 - 2500 Sqft |
|
类型
|
独立屋 |
|
设备间
|
市政供水 |
车 位
土地
|
英亩数
|
无 |
|
围栏类型
|
Fenced Yard |
|
土地便利设施
|
公共交通, 公园 |
|
污水道
|
Sanitary Sewer |
|
土地深度
|
101 Ft ,7 In |
|
土地宽度
|
49 Ft ,2 In |
|
不规则大小
|
49.2 X 101.6 Ft ; 0 |
|
规划描述
|
住宅 |
房 间
| 楼 层 |
类 型 |
长 度 |
宽 度 |
面 积 |
|
二楼 |
浴室 |
5 m |
1.95 m |
5 m x 1.95 m |
|
二楼 |
卧室 |
3.63 m |
4.17 m |
3.63 m x 4.17 m |
|
二楼 |
卧室 |
3.63 m |
4.88 m |
3.63 m x 4.88 m |
|
二楼 |
卧室 |
3.6 m |
3.73 m |
3.6 m x 3.73 m |
|
二楼 |
浴室 |
2.42 m |
1.97 m |
2.42 m x 1.97 m |
|
二楼 |
主卧 |
3.73 m |
6.12 m |
3.73 m x 6.12 m |
|
一楼 |
门厅 |
2.16 m |
2.13 m |
2.16 m x 2.13 m |
|
一楼 |
客厅 |
3.67 m |
5.35 m |
3.67 m x 5.35 m |
|
一楼 |
餐厅 |
3.68 m |
3.66 m |
3.68 m x 3.66 m |
|
一楼 |
厨房 |
3.76 m |
3.12 m |
3.76 m x 3.12 m |
|
一楼 |
Eating Area |
2.97 m |
3.12 m |
2.97 m x 3.12 m |
|
一楼 |
家庭房 |
3.67 m |
6.03 m |
3.67 m x 6.03 m |
|
一楼 |
浴室 |
1.75 m |
1.57 m |
1.75 m x 1.57 m |
|
一楼 |
洗衣房 |
2.71 m |
2.66 m |
2.71 m x 2.66 m |
设备间
https://www.realtor.ca/real-estate/28197614/1428-cheverny-crescent-ottawa-1103-fallingbrookridgemount


































