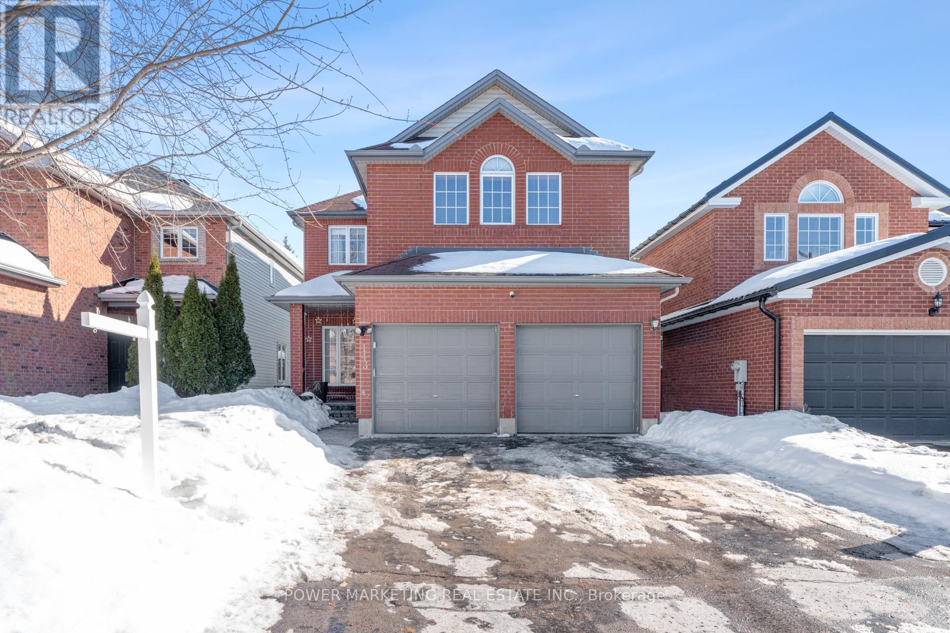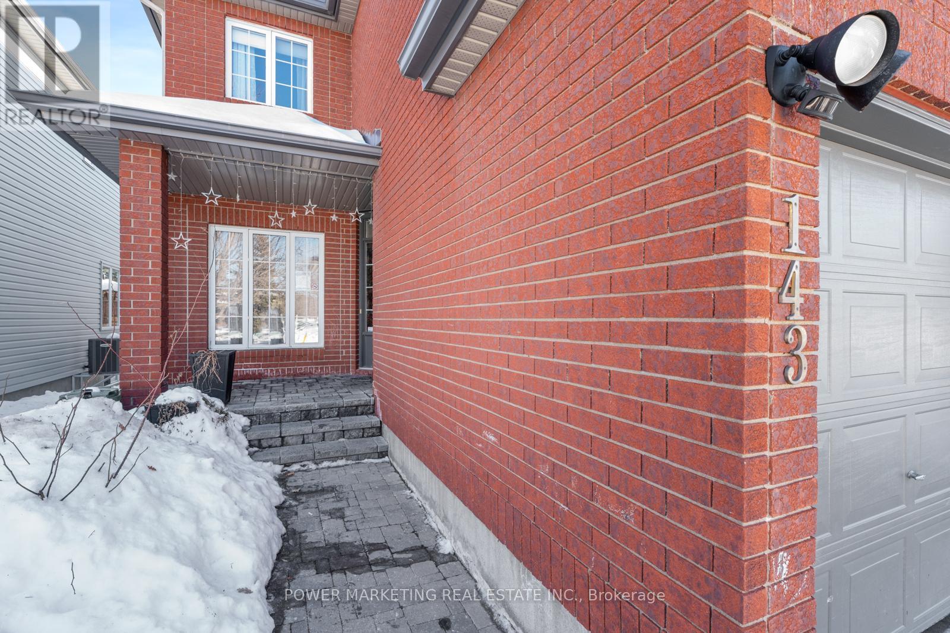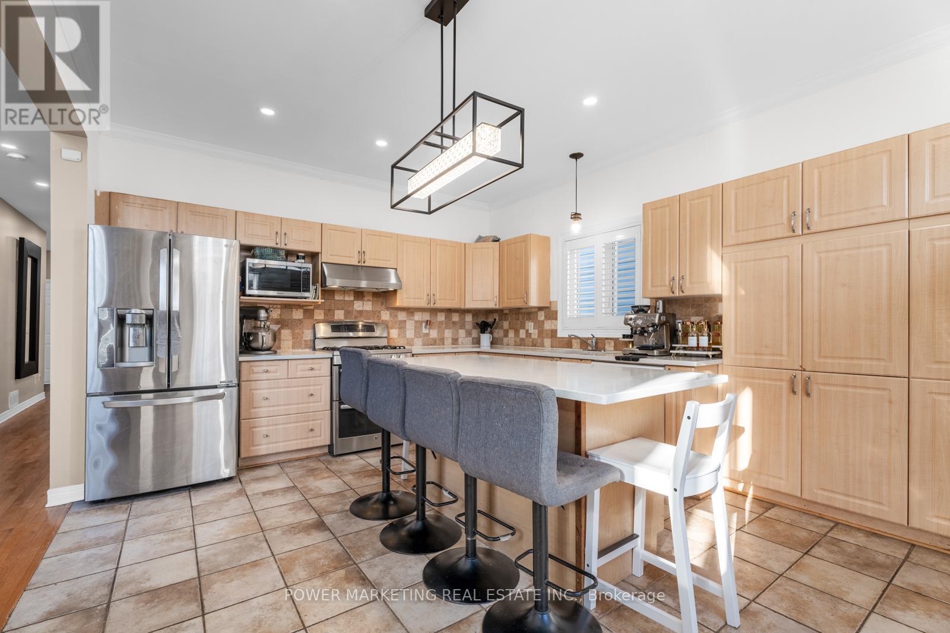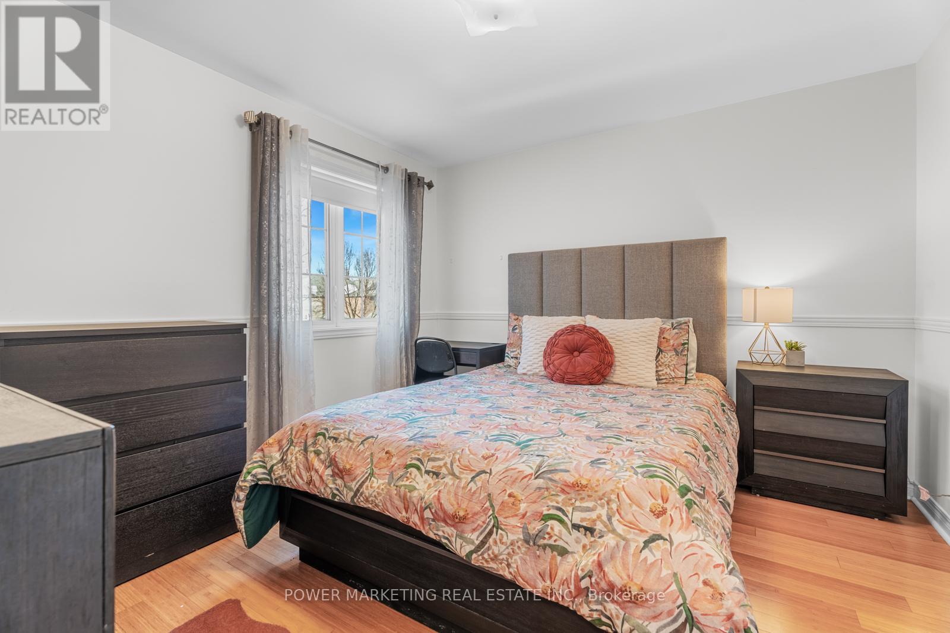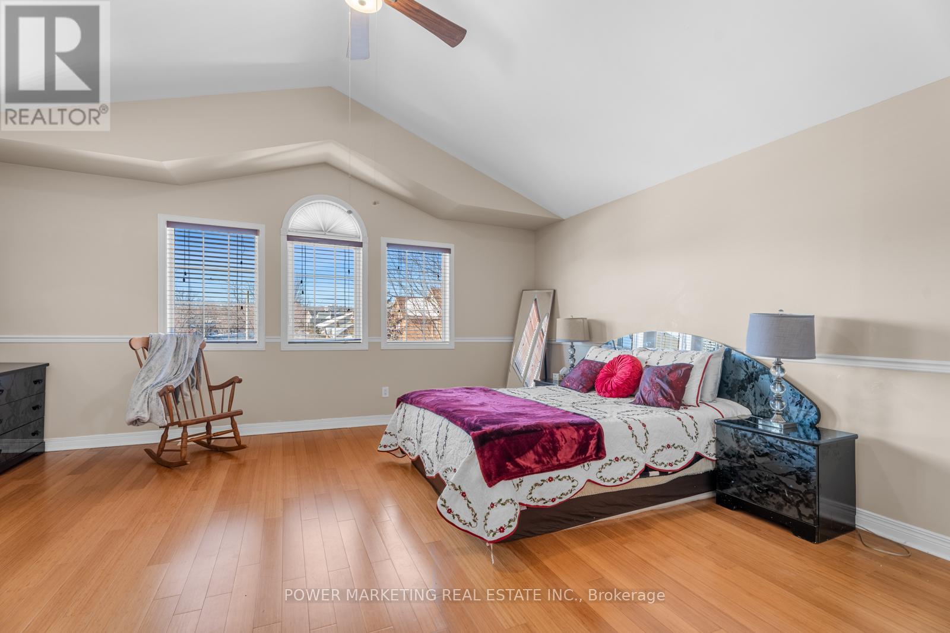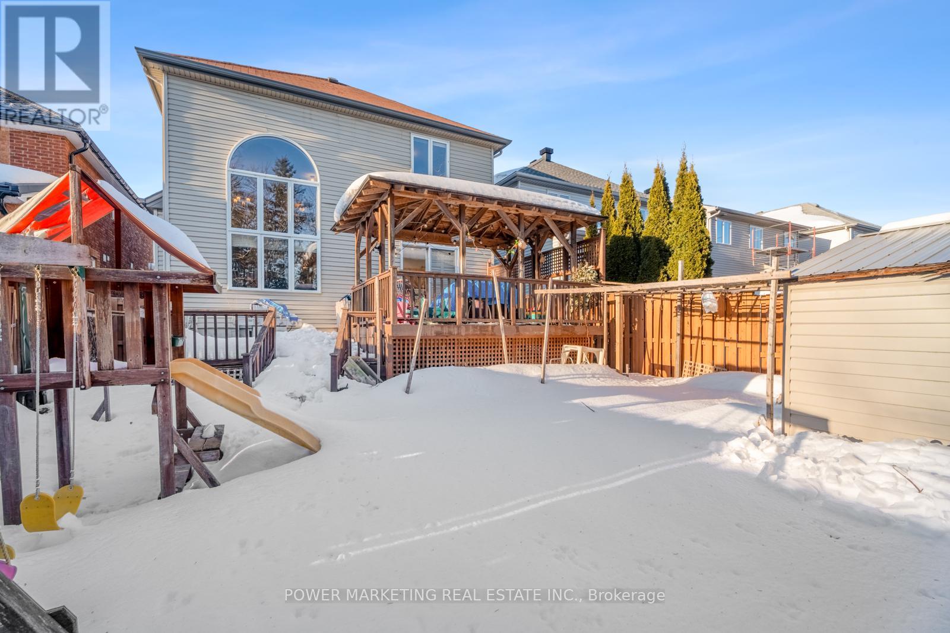4 卧室
3 浴室
2000 - 2500 sqft
壁炉
中央空调
风热取暖
$1,249,000
This beautiful, spacious home, backing onto ravine, offers 4 bedrooms plus a den, and a great family room with two fireplaces. The open-concept kitchen flows seamlessly into the family room, perfect for entertaining. The main floor features 9-foot ceilings, central air, and central vacuum. The large fenced yard overlooks the ravine, providing privacy and tranquility. Just a short walk to Montfort Hospital, CMHC headquarters, shopping centers, NRC, and all amenities. Only nine minutes to Parliament Hill. Call today for more details! (id:44758)
房源概要
|
MLS® Number
|
X11992119 |
|
房源类型
|
民宅 |
|
社区名字
|
3505 - Carson Meadows |
|
附近的便利设施
|
公共交通, 公园 |
|
特征
|
Ravine |
|
总车位
|
6 |
|
结构
|
Deck |
详 情
|
浴室
|
3 |
|
地上卧房
|
4 |
|
总卧房
|
4 |
|
赠送家电包括
|
Blinds, 洗碗机, 烘干机, 炉子, 洗衣机, 冰箱 |
|
地下室进展
|
已装修 |
|
地下室类型
|
全完工 |
|
施工种类
|
独立屋 |
|
空调
|
中央空调 |
|
外墙
|
砖 |
|
壁炉
|
有 |
|
Fireplace Total
|
1 |
|
地基类型
|
混凝土 |
|
客人卫生间(不包含洗浴)
|
1 |
|
供暖方式
|
天然气 |
|
供暖类型
|
压力热风 |
|
储存空间
|
2 |
|
内部尺寸
|
2000 - 2500 Sqft |
|
类型
|
独立屋 |
|
设备间
|
市政供水 |
车 位
土地
|
英亩数
|
无 |
|
土地便利设施
|
公共交通, 公园 |
|
污水道
|
Sanitary Sewer |
|
土地深度
|
117 Ft ,7 In |
|
土地宽度
|
36 Ft ,7 In |
|
不规则大小
|
36.6 X 117.6 Ft ; 1 |
|
规划描述
|
住宅 |
房 间
| 楼 层 |
类 型 |
长 度 |
宽 度 |
面 积 |
|
二楼 |
主卧 |
5.6 m |
5.4 m |
5.6 m x 5.4 m |
|
二楼 |
第二卧房 |
3.7 m |
3.3 m |
3.7 m x 3.3 m |
|
二楼 |
第三卧房 |
3.6 m |
3.05 m |
3.6 m x 3.05 m |
|
地下室 |
Workshop |
7.2 m |
7.6 m |
7.2 m x 7.6 m |
|
地下室 |
娱乐,游戏房 |
5.3 m |
7.6 m |
5.3 m x 7.6 m |
|
一楼 |
厨房 |
3.8 m |
4.8 m |
3.8 m x 4.8 m |
|
一楼 |
家庭房 |
4.3 m |
3.9 m |
4.3 m x 3.9 m |
|
一楼 |
门厅 |
8.3 m |
1 m |
8.3 m x 1 m |
|
一楼 |
餐厅 |
3.8 m |
3.5 m |
3.8 m x 3.5 m |
|
一楼 |
客厅 |
3.8 m |
4.3 m |
3.8 m x 4.3 m |
|
一楼 |
衣帽间 |
2.7 m |
2.8 m |
2.7 m x 2.8 m |
https://www.realtor.ca/real-estate/27961350/143-borealis-crescent-ottawa-3505-carson-meadows


