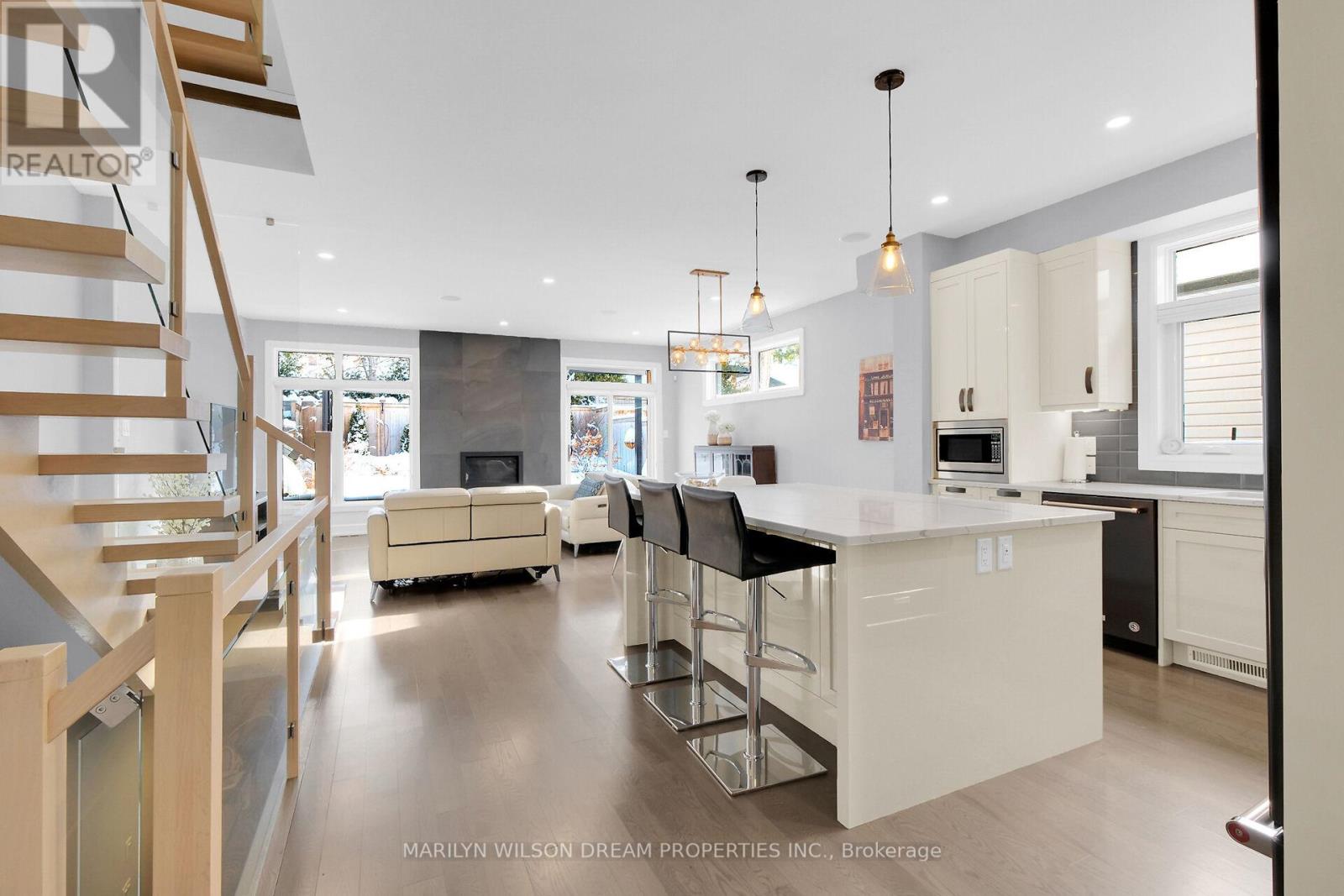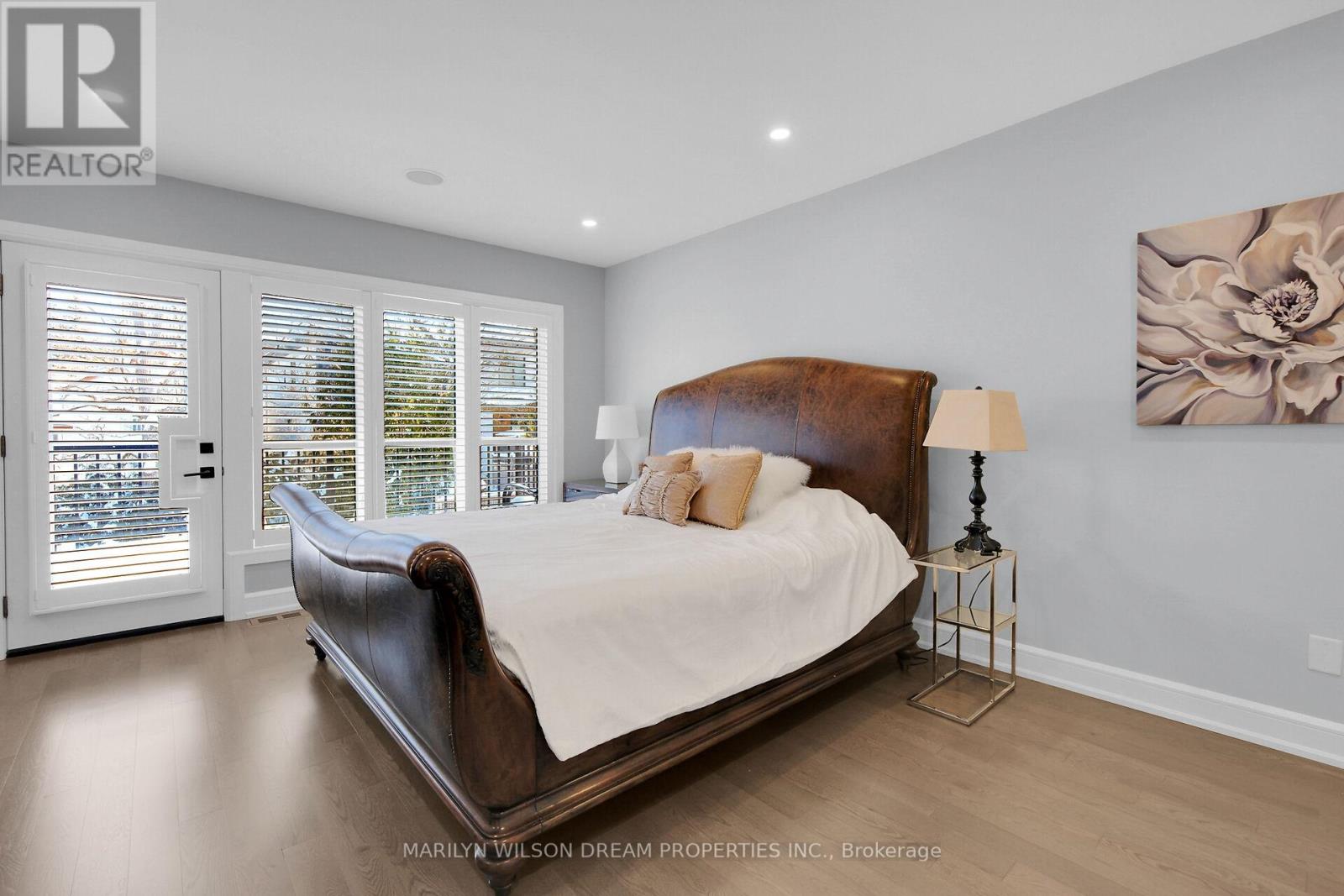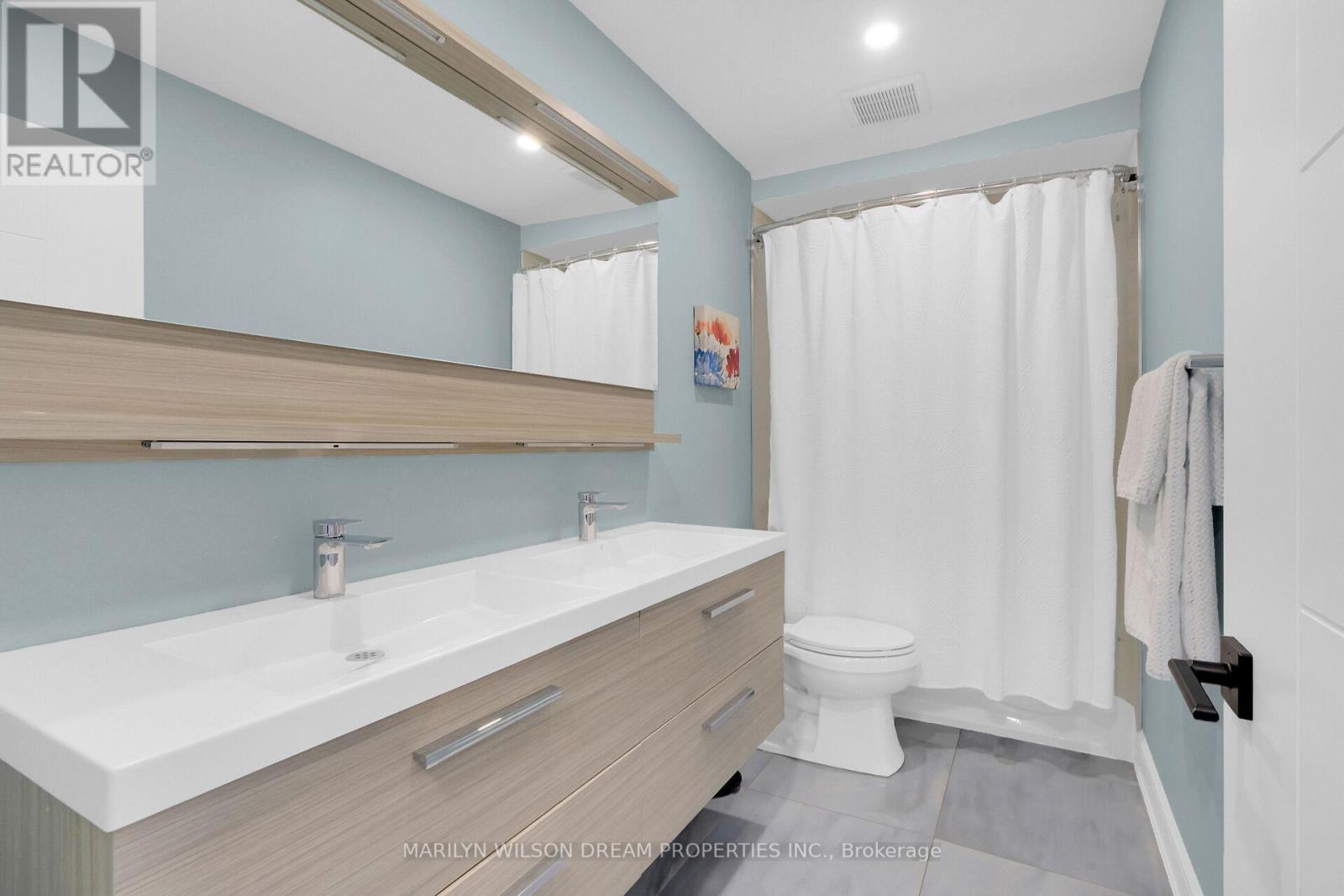3 卧室
5 浴室
壁炉
中央空调
风热取暖
$1,548,000
Custom built semi-detached home in Wellington Village. Prime location across from Champlain Park and steps to the Ottawa River Parkway. This contemporary design residence was completed in 2019. This stone and stucco upgraded home boasts a grand entrance, an Irpinia Kitchen, custom Alieka open staircase, high-end doors and baseboards, floor to ceiling windows, custom closets and blinds, California shutters, etc. Fully wired for sound and full automation. Featuring three bedrooms and five bathrooms with engineered hardwood on three levels. Living space includes 2,576 sq ft above grade and 426 sq ft of finished space on the lower level. Open concept main level with high ceilings, expansive kitchen island, natural gas fireplace and patio doors off living space to private yard. Pantry and powder room complete this level. Second level consists of stunning master suite, walk-in closet, 5 piece luxurious ensuite with heated floors and private balcony. Two additional bedrooms with park view, laundry room and a full bath. Third level retreat/loft with a two piece bath and balcony/deck which shares the same expansive park view. Lower level has a spacious rec room with heated floors, full bath, wine displays and storage. Attached garage with heated floors, as well. Yard consists of two tiers of raised beds, small patch of lawn and a patio. Beautiful garden planted with irrigation and backlighting. Irrigation in side and front garden as well. Also set up for hanging plants and some of the planters. Patio stones also run down the side of home and front entrance. Walking distance to pathways, parks, grocery stores, restaurants and many other amenities. This home has so much to offer! (id:44758)
Open House
此属性有开放式房屋!
开始于:
2:00 pm
结束于:
4:00 pm
房源概要
|
MLS® Number
|
X11975360 |
|
房源类型
|
民宅 |
|
社区名字
|
4301 - Ottawa West/Tunneys Pasture |
|
附近的便利设施
|
公共交通 |
|
总车位
|
2 |
详 情
|
浴室
|
5 |
|
地上卧房
|
3 |
|
总卧房
|
3 |
|
公寓设施
|
Fireplace(s) |
|
赠送家电包括
|
Blinds, 洗碗机, 烘干机, Hood 电扇, 微波炉, 冰箱, 炉子, 洗衣机 |
|
地下室进展
|
已装修 |
|
地下室类型
|
全完工 |
|
施工种类
|
Semi-detached |
|
空调
|
中央空调 |
|
外墙
|
灰泥, 石 |
|
Fire Protection
|
报警系统 |
|
壁炉
|
有 |
|
Fireplace Total
|
2 |
|
地基类型
|
混凝土 |
|
客人卫生间(不包含洗浴)
|
2 |
|
供暖方式
|
天然气 |
|
供暖类型
|
压力热风 |
|
类型
|
独立屋 |
|
设备间
|
市政供水 |
车 位
土地
|
英亩数
|
无 |
|
土地便利设施
|
公共交通 |
|
污水道
|
Sanitary Sewer |
|
土地深度
|
100 Ft |
|
土地宽度
|
25 Ft |
|
不规则大小
|
25 X 100 Ft |
房 间
| 楼 层 |
类 型 |
长 度 |
宽 度 |
面 积 |
|
二楼 |
主卧 |
4.97 m |
5.94 m |
4.97 m x 5.94 m |
|
二楼 |
第二卧房 |
4.97 m |
3.47 m |
4.97 m x 3.47 m |
|
二楼 |
第三卧房 |
4.59 m |
3.47 m |
4.59 m x 3.47 m |
|
三楼 |
Loft |
5.31 m |
4.55 m |
5.31 m x 4.55 m |
|
Lower Level |
娱乐,游戏房 |
6.7 m |
7.77 m |
6.7 m x 7.77 m |
|
一楼 |
厨房 |
4.01 m |
3.88 m |
4.01 m x 3.88 m |
|
一楼 |
客厅 |
6.9 m |
4.11 m |
6.9 m x 4.11 m |
|
一楼 |
餐厅 |
3.47 m |
2.46 m |
3.47 m x 2.46 m |
|
一楼 |
门厅 |
4.77 m |
2.46 m |
4.77 m x 2.46 m |
https://www.realtor.ca/real-estate/27921840/143-carleton-avenue-ottawa-4301-ottawa-westtunneys-pasture




















































