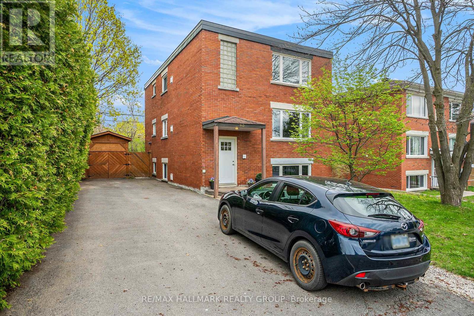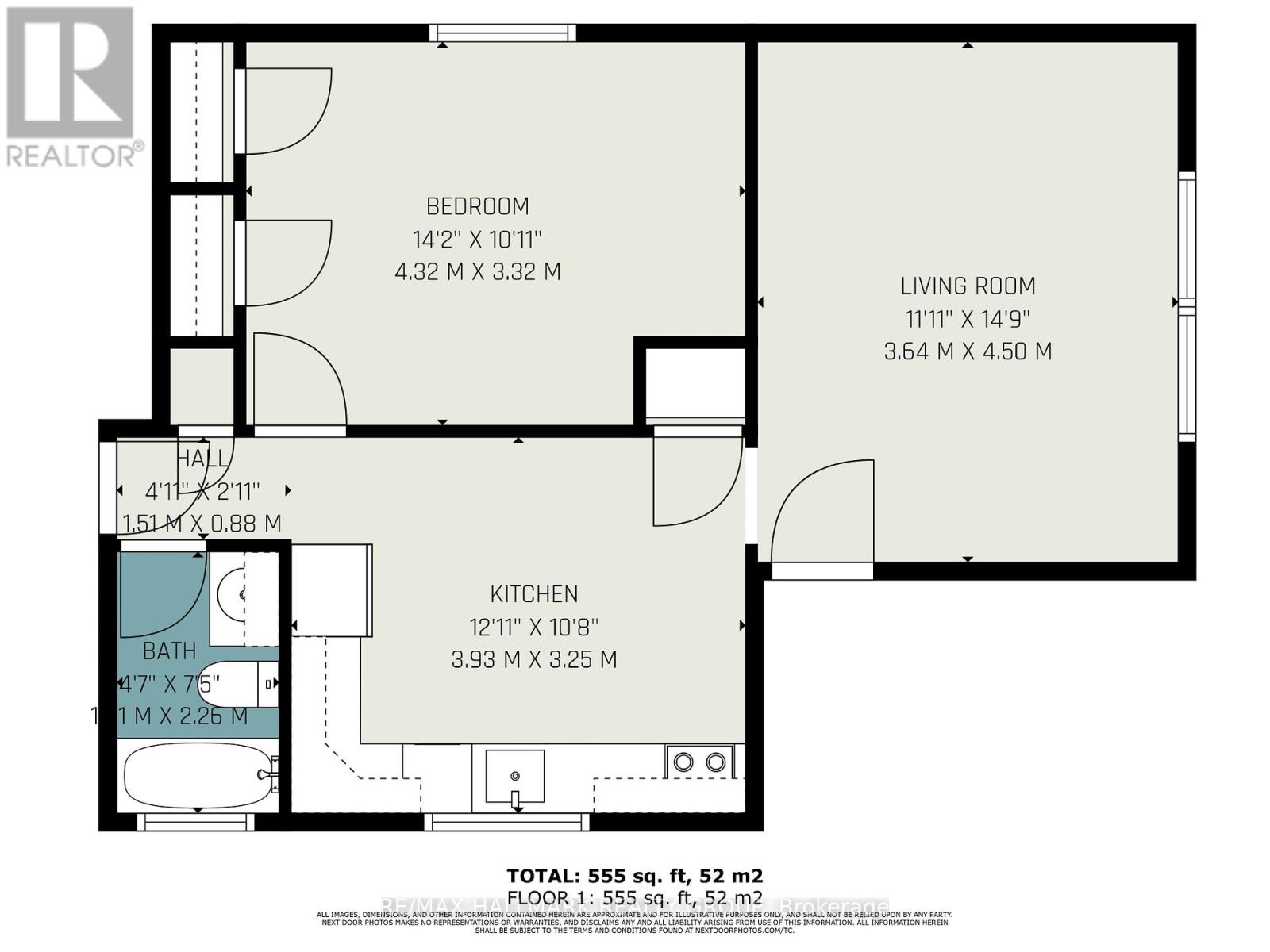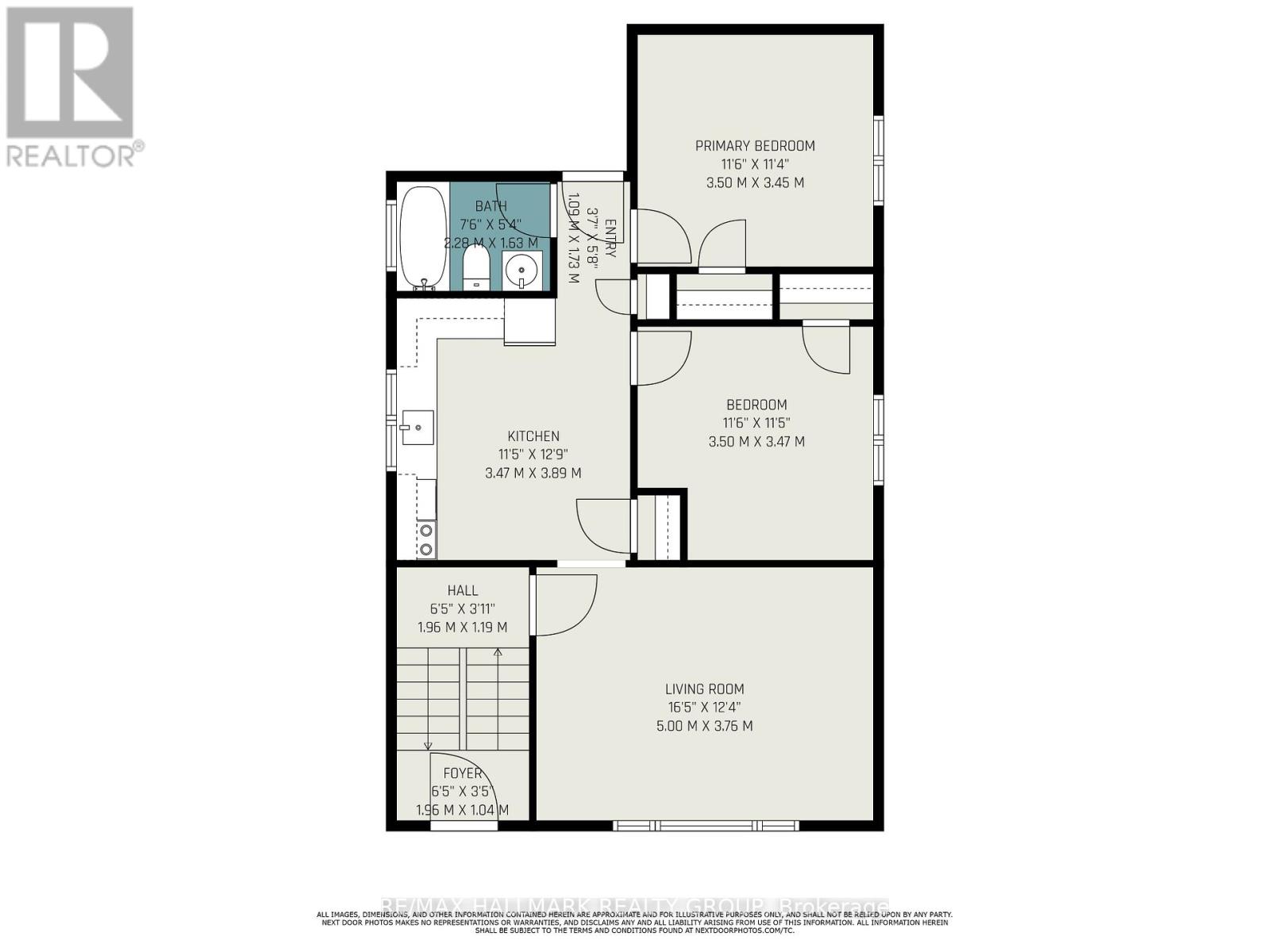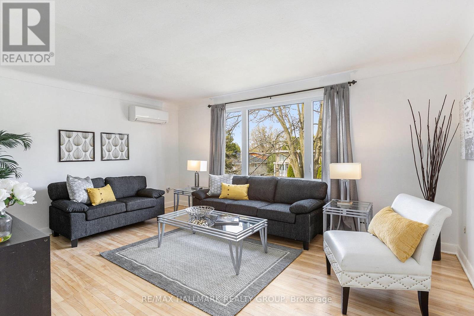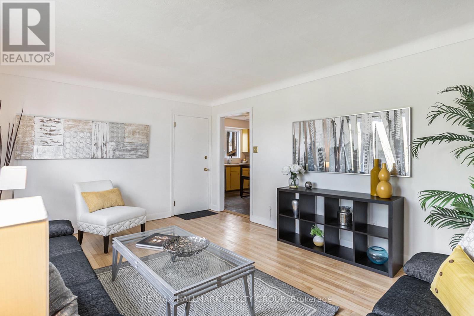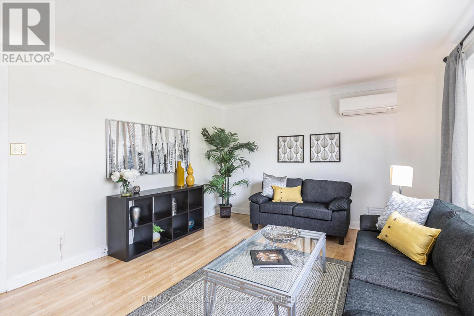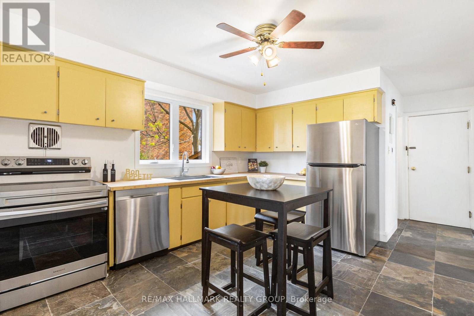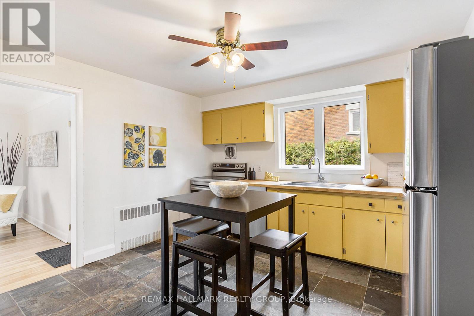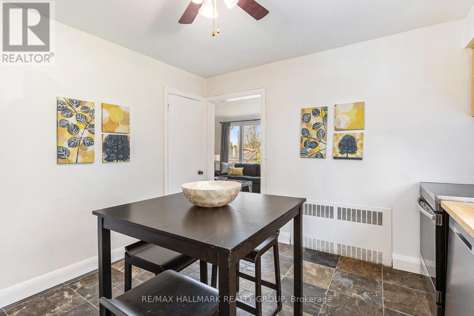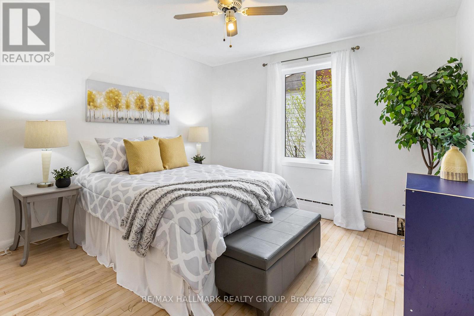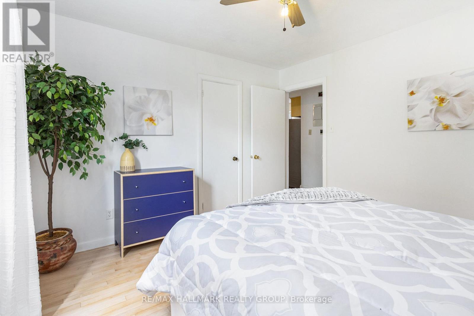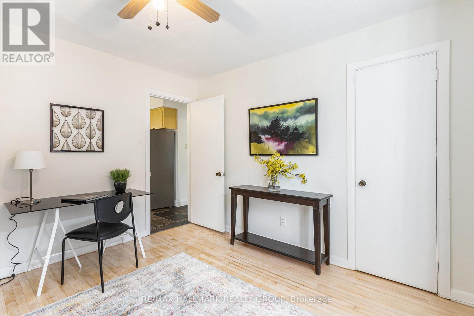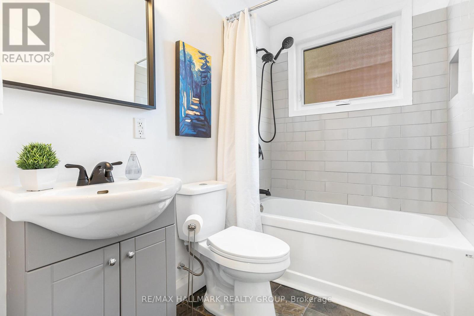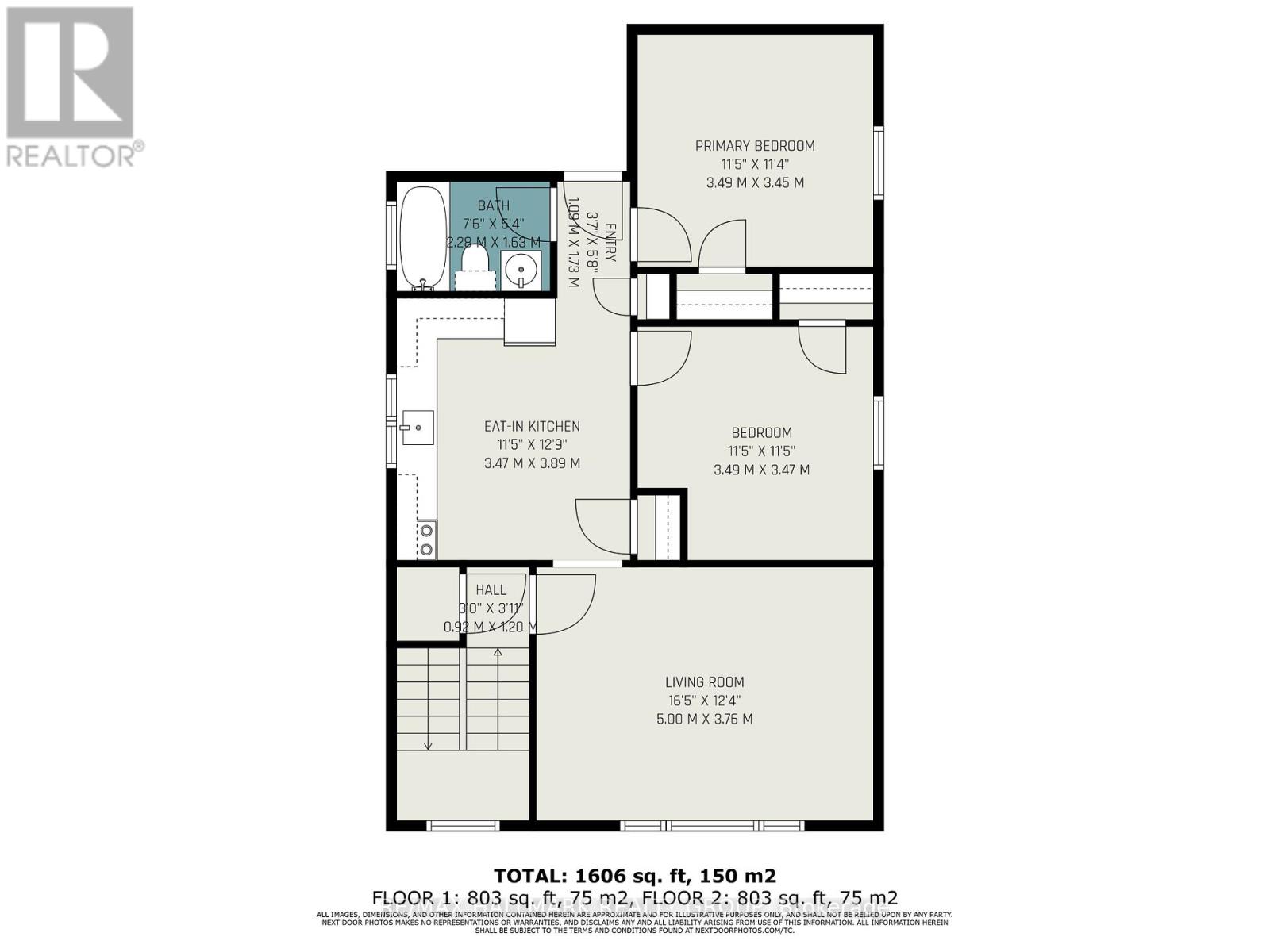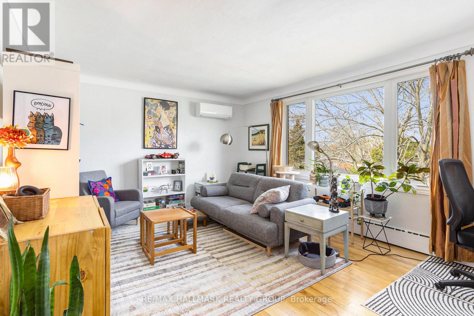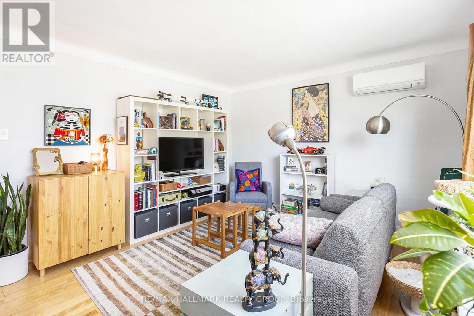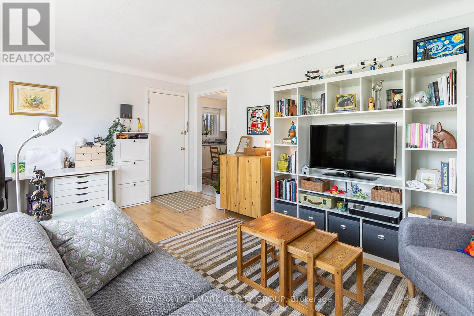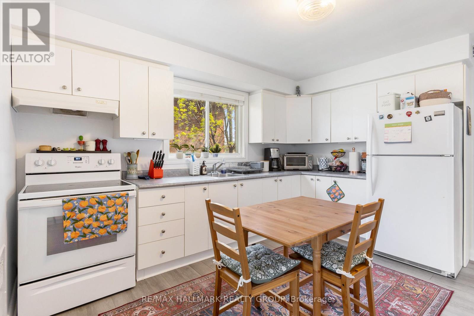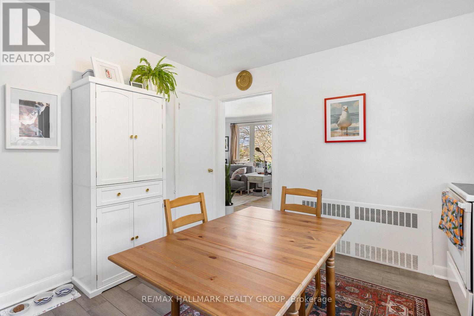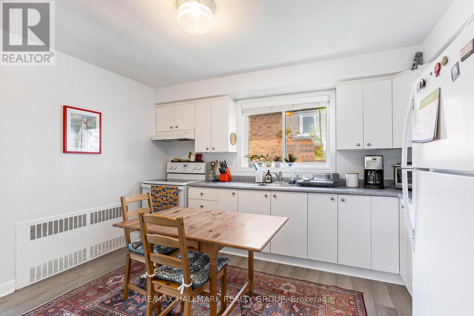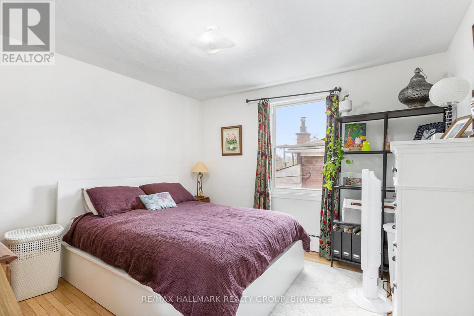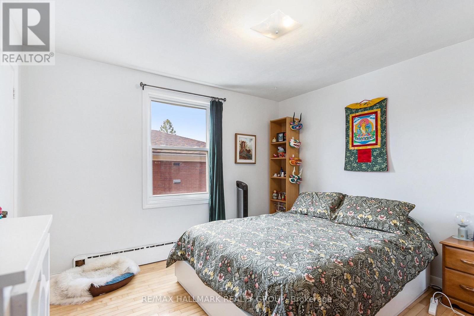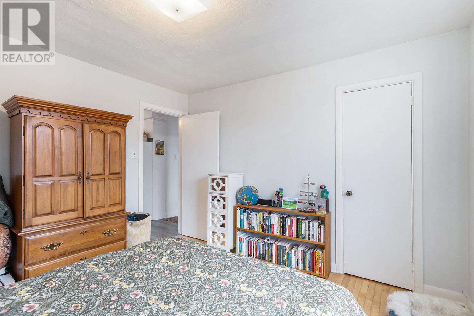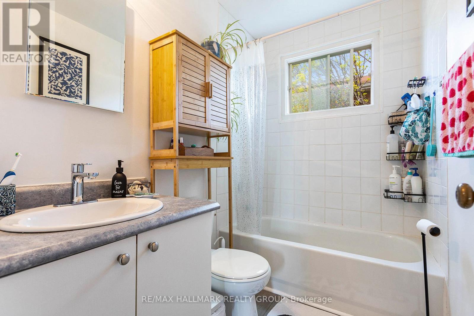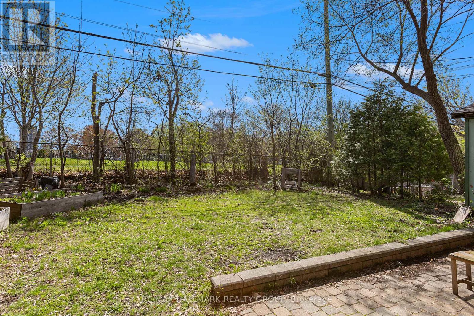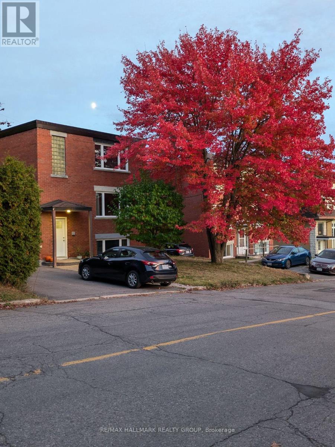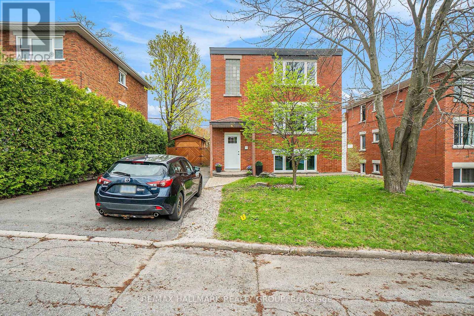5 卧室
3 浴室
1500 - 2000 sqft
Wall Unit
Hot Water Radiator Heat
$950,000
Really terrific TRIPLEX that you could definitely envision living in yourself. The large lot is perfect for future redevelopment or additions. Wide parking area at the front and side with a garage that can accommodate a small car leaves you with a fantastic yard for you or your tenants to enjoy. Backing on Notre Dame Cemetery, you'll never having anything looming behind you! Near the top of Granville, this is a quieter and more upscale location. This very turn key building has excellent tenants and one apartment available for an owner occupant or for you to find your own tenant. there have been many upgrades over the years including waterproofing, windows, boiler, roof etc. so the building is in great shape. Tenants pay their own hydro and tank rentals. Boiler heat means that heating is more even and odors dont travel. Common laundry room is coin operated. Unit 2 and 3 have split AC. These are spacious, well divide, bright units. Income for 2025 $70,224. Expenses 2024 $14,020 plus repairs and maintenance ( varies annually). At 5%, the NOI carries approx $810,000 in financing. Come take a look. A great option in a great location. Recent inspection available for review. Restricted showing days and times to accommodate tenants but unit 2 and the common spaces are always available to see. 24 hour irrevocable on offers. (id:44758)
房源概要
|
MLS® Number
|
X12142673 |
|
房源类型
|
Multi-family |
|
社区名字
|
3402 - Vanier |
|
附近的便利设施
|
公共交通 |
|
社区特征
|
社区活动中心 |
|
设备类型
|
热水器 - Electric |
|
特征
|
Conservation/green Belt |
|
总车位
|
5 |
|
租赁设备类型
|
热水器 - Electric |
|
结构
|
Patio(s), Deck, 棚 |
详 情
|
浴室
|
3 |
|
地上卧房
|
4 |
|
地下卧室
|
1 |
|
总卧房
|
5 |
|
Age
|
51 To 99 Years |
|
公寓设施
|
Separate 电ity Meters |
|
赠送家电包括
|
Water Meter, 炉子, 冰箱 |
|
地下室功能
|
Apartment In Basement |
|
地下室类型
|
N/a |
|
空调
|
Wall Unit |
|
外墙
|
砖 |
|
Flooring Type
|
Hardwood, Laminate, Ceramic, Slate |
|
地基类型
|
水泥 |
|
供暖方式
|
天然气 |
|
供暖类型
|
Hot Water Radiator Heat |
|
储存空间
|
3 |
|
内部尺寸
|
1500 - 2000 Sqft |
|
类型
|
Triplex |
|
设备间
|
市政供水 |
车 位
土地
|
英亩数
|
无 |
|
围栏类型
|
Fenced Yard |
|
土地便利设施
|
公共交通 |
|
污水道
|
Sanitary Sewer |
|
土地深度
|
100 Ft |
|
土地宽度
|
50 Ft ,2 In |
|
不规则大小
|
50.2 X 100 Ft |
房 间
| 楼 层 |
类 型 |
长 度 |
宽 度 |
面 积 |
|
二楼 |
客厅 |
5 m |
3.75 m |
5 m x 3.75 m |
|
二楼 |
厨房 |
3.89 m |
3.47 m |
3.89 m x 3.47 m |
|
二楼 |
主卧 |
3.49 m |
3.45 m |
3.49 m x 3.45 m |
|
二楼 |
卧室 |
3.49 m |
3.47 m |
3.49 m x 3.47 m |
|
二楼 |
浴室 |
2.28 m |
1.63 m |
2.28 m x 1.63 m |
|
Lower Level |
客厅 |
4.5 m |
3.64 m |
4.5 m x 3.64 m |
|
Lower Level |
厨房 |
3.93 m |
3.25 m |
3.93 m x 3.25 m |
|
Lower Level |
主卧 |
4.32 m |
3.32 m |
4.32 m x 3.32 m |
|
Lower Level |
浴室 |
2.26 m |
1.1 m |
2.26 m x 1.1 m |
|
Lower Level |
洗衣房 |
3.32 m |
3.32 m |
3.32 m x 3.32 m |
|
一楼 |
客厅 |
5 m |
3.75 m |
5 m x 3.75 m |
|
一楼 |
厨房 |
3.89 m |
3.47 m |
3.89 m x 3.47 m |
|
一楼 |
主卧 |
3.5 m |
3.45 m |
3.5 m x 3.45 m |
|
一楼 |
卧室 |
3.5 m |
3.47 m |
3.5 m x 3.47 m |
|
一楼 |
浴室 |
2.29 m |
1.53 m |
2.29 m x 1.53 m |
https://www.realtor.ca/real-estate/28299794/143-granville-street-ottawa-3402-vanier



