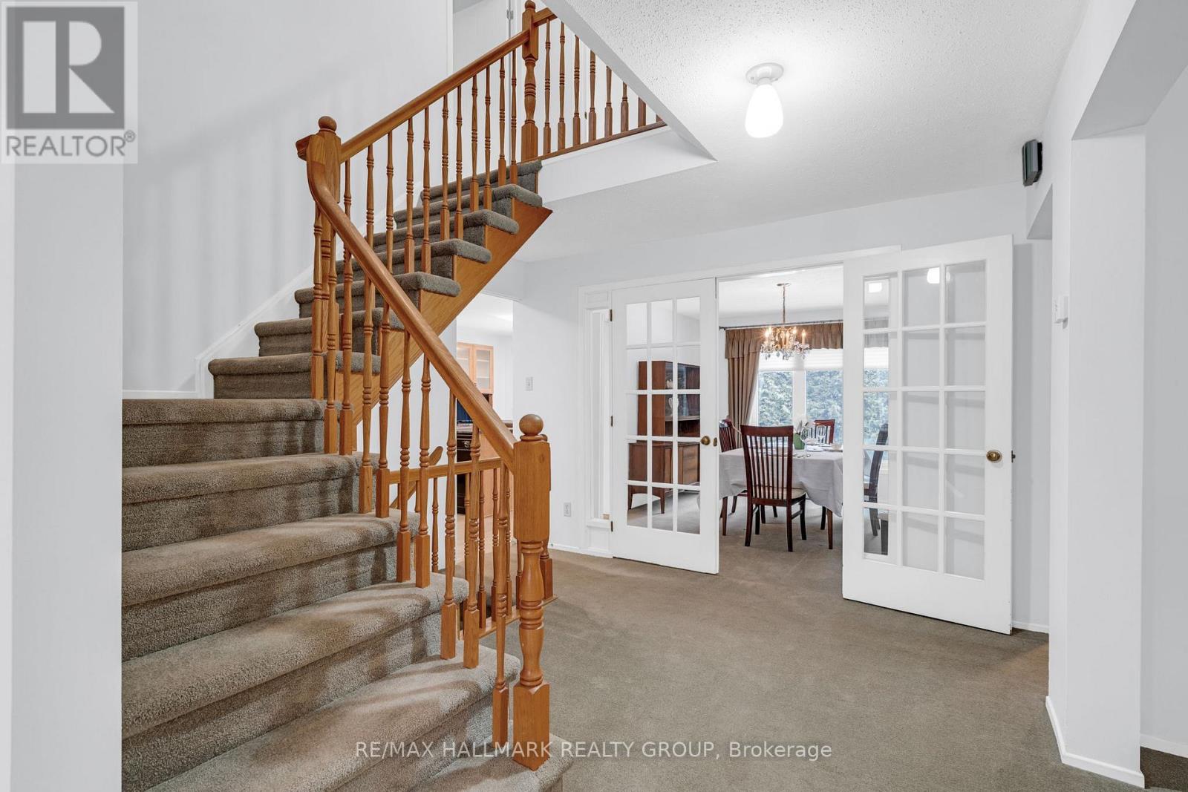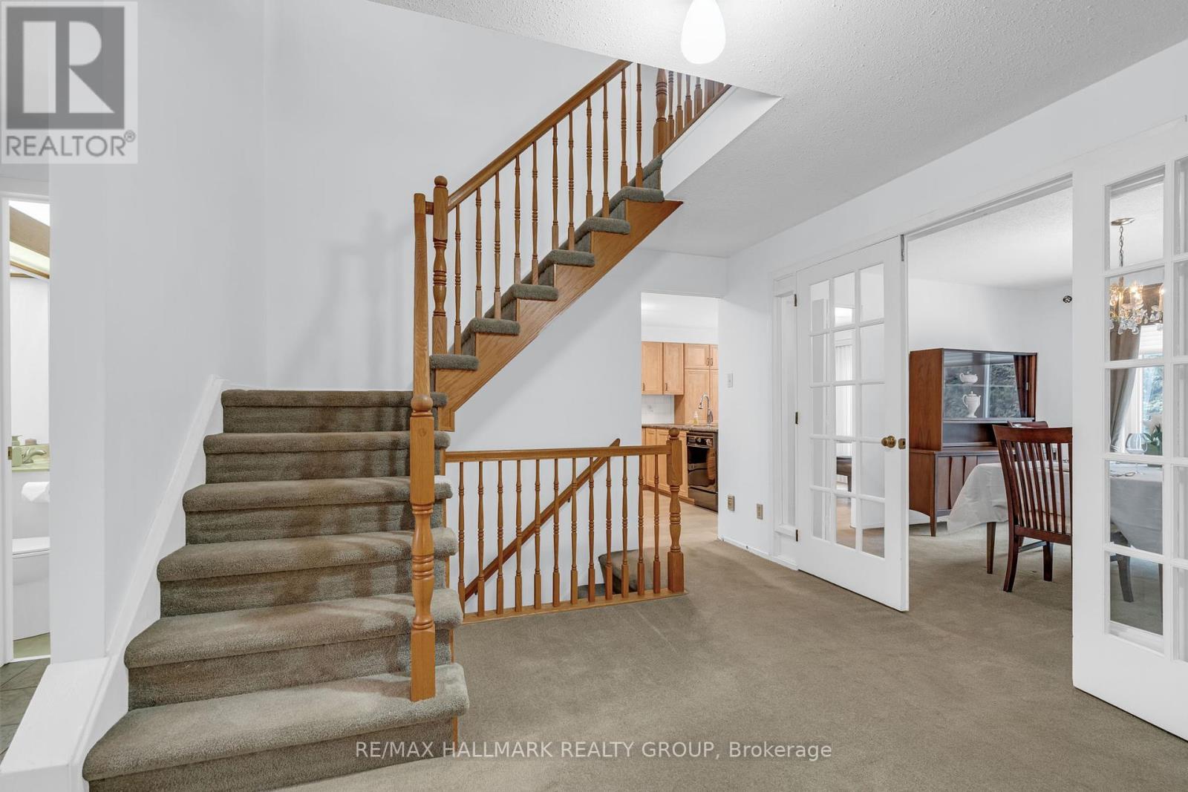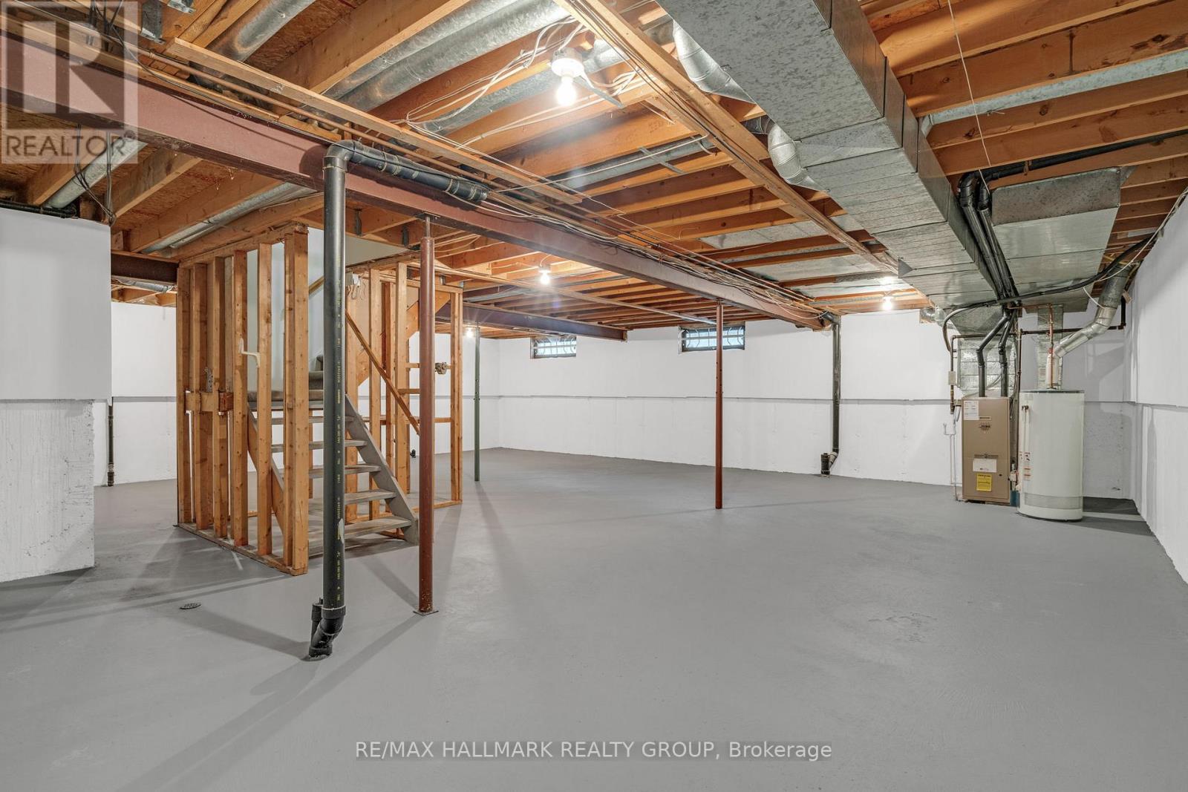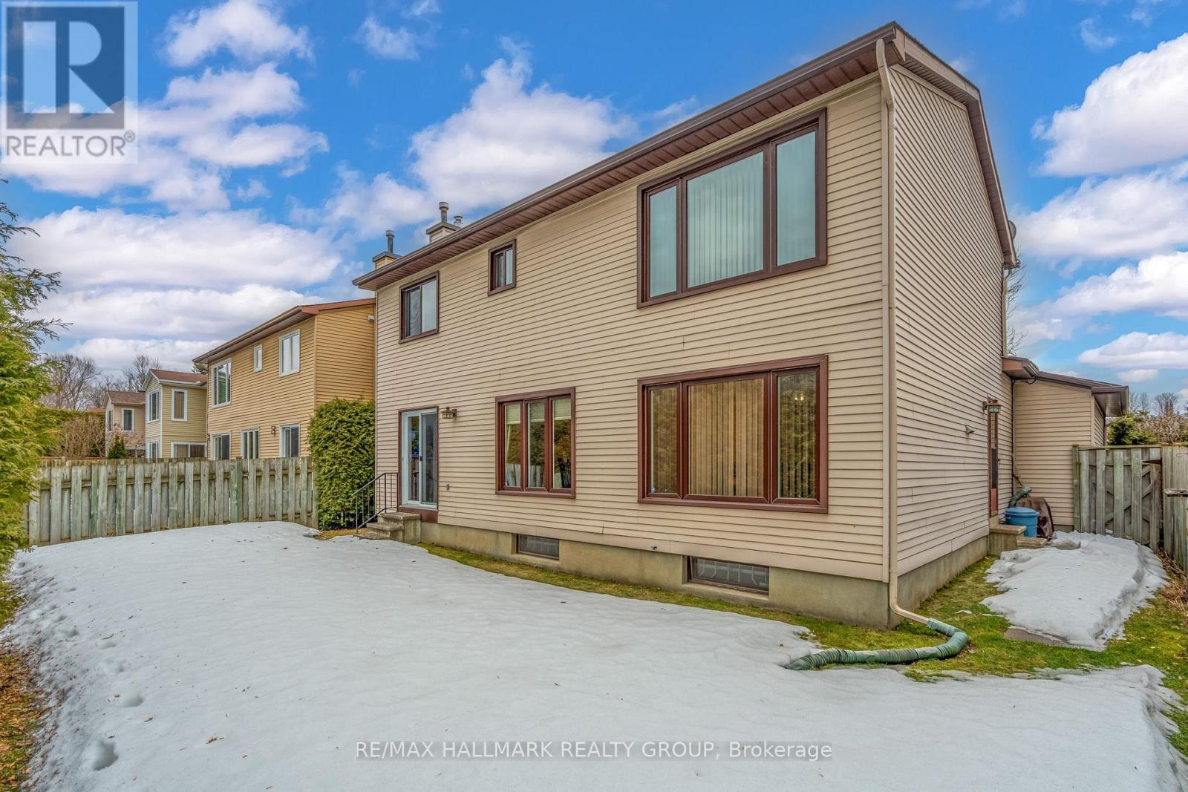4 卧室
3 浴室
壁炉
中央空调
风热取暖
$805,000
Welcome to this well maintained original owner 2-storey detached home in the desirable Chapel Hill community. Offering 4 spacious bedrooms and 2.5 bathrooms, this home is perfect for families seeking comfort and convenience. The main floor features a formal living and dining room ideal for entertaining, along with an updated kitchen complete with additional cabinets and a bright eating area. Enjoy cozy evenings in the family room with its inviting gas fireplace. For added convenience, the main floor also includes a powder room and laundry room/mud room. Upstairs, the spacious primary bedroom boasts a 4-piece ensuite, accompanied by three additional bedrooms and a well-appointed family bathroom. The unfinished basement presents a fantastic opportunity to create additional living space customized to your needs. Step outside to your private, fenced backyard surrounded by lush cedars a serene retreat for outdoor gatherings or relaxation. The home also includes a double-car garage with inside entry for easy access. This property is being sold "as is, where is", offering a fantastic opportunity for buyers looking to add their personal touch. Located close to schools, parks, public transit, shopping, and restaurants, this home offers the perfect blend of comfort and convenience. Don't miss out, book your showing today! Freshly painted throughout (2025). Roof (2015). Updated kitchen and windows. 24 hours irrevocable. Estate sale - home being sold 'as is, where is'. (id:44758)
房源概要
|
MLS® Number
|
X12037146 |
|
房源类型
|
民宅 |
|
社区名字
|
2008 - Chapel Hill |
|
附近的便利设施
|
公共交通, 学校 |
|
社区特征
|
社区活动中心 |
|
总车位
|
6 |
|
结构
|
Patio(s) |
详 情
|
浴室
|
3 |
|
地上卧房
|
4 |
|
总卧房
|
4 |
|
赠送家电包括
|
Central Vacuum, 洗碗机, 烘干机, Hood 电扇, Satellite Dish, 炉子, Wall Mounted Tv, 洗衣机, 窗帘, 冰箱 |
|
地下室进展
|
已完成 |
|
地下室类型
|
Full (unfinished) |
|
施工种类
|
独立屋 |
|
空调
|
中央空调 |
|
外墙
|
砖, 乙烯基壁板 |
|
壁炉
|
有 |
|
地基类型
|
混凝土浇筑 |
|
客人卫生间(不包含洗浴)
|
1 |
|
供暖方式
|
天然气 |
|
供暖类型
|
压力热风 |
|
储存空间
|
2 |
|
类型
|
独立屋 |
|
设备间
|
市政供水 |
车 位
土地
|
英亩数
|
无 |
|
围栏类型
|
Fenced Yard |
|
土地便利设施
|
公共交通, 学校 |
|
污水道
|
Sanitary Sewer |
|
土地深度
|
100 Ft |
|
土地宽度
|
49 Ft ,2 In |
|
不规则大小
|
49.21 X 100.07 Ft |
房 间
| 楼 层 |
类 型 |
长 度 |
宽 度 |
面 积 |
|
二楼 |
第二卧房 |
3.35 m |
2.46 m |
3.35 m x 2.46 m |
|
二楼 |
第三卧房 |
3.38 m |
3.05 m |
3.38 m x 3.05 m |
|
二楼 |
Bedroom 4 |
3.07 m |
3.07 m |
3.07 m x 3.07 m |
|
二楼 |
浴室 |
3.06 m |
1.53 m |
3.06 m x 1.53 m |
|
二楼 |
主卧 |
4.87 m |
3.38 m |
4.87 m x 3.38 m |
|
二楼 |
浴室 |
2.76 m |
1.53 m |
2.76 m x 1.53 m |
|
一楼 |
门厅 |
2.13 m |
1.55 m |
2.13 m x 1.55 m |
|
一楼 |
客厅 |
4.9 m |
3.36 m |
4.9 m x 3.36 m |
|
一楼 |
餐厅 |
3.65 m |
3.35 m |
3.65 m x 3.35 m |
|
一楼 |
厨房 |
3.36 m |
2.77 m |
3.36 m x 2.77 m |
|
一楼 |
Eating Area |
3.36 m |
2.44 m |
3.36 m x 2.44 m |
|
一楼 |
家庭房 |
4.58 m |
3.36 m |
4.58 m x 3.36 m |
|
一楼 |
浴室 |
1.53 m |
1.24 m |
1.53 m x 1.24 m |
|
一楼 |
洗衣房 |
2.77 m |
2.14 m |
2.77 m x 2.14 m |
https://www.realtor.ca/real-estate/28064074/1437-forest-valley-drive-ottawa-2008-chapel-hill














































