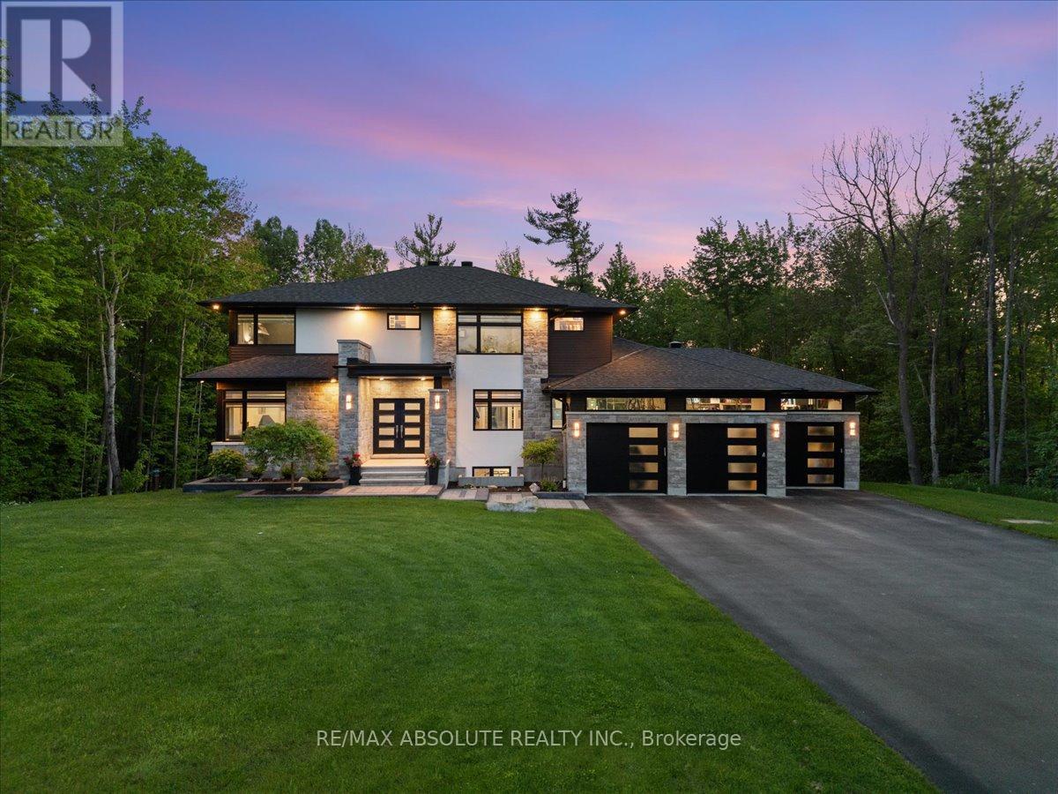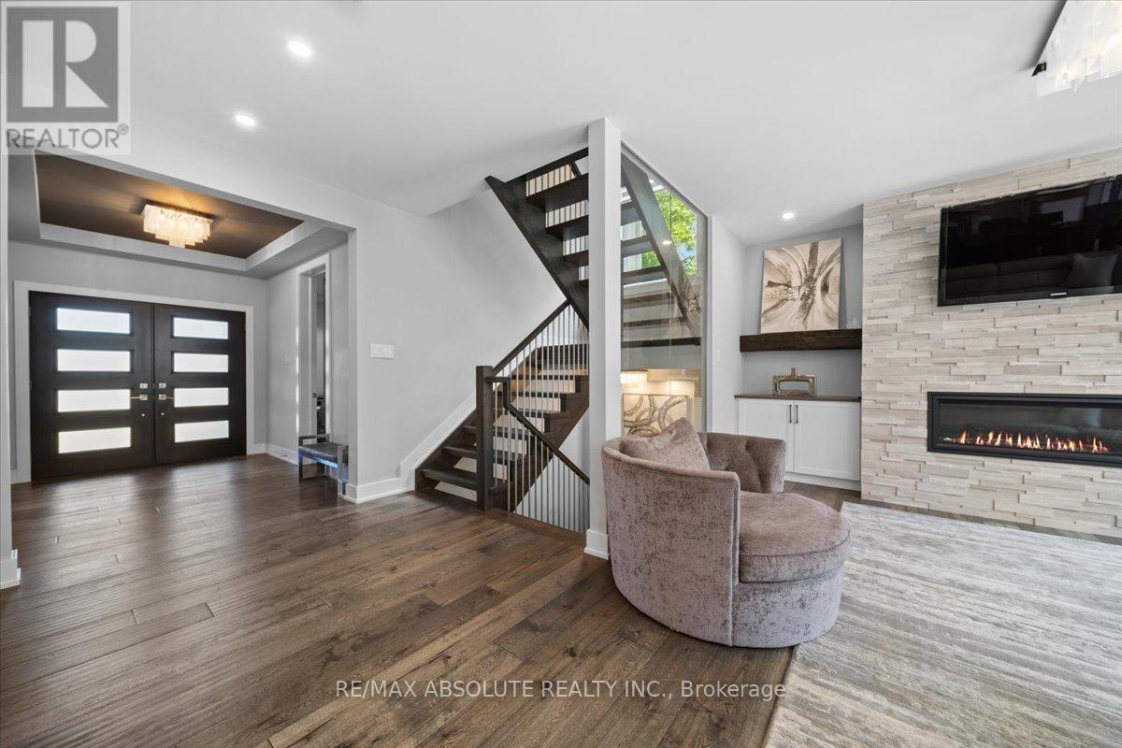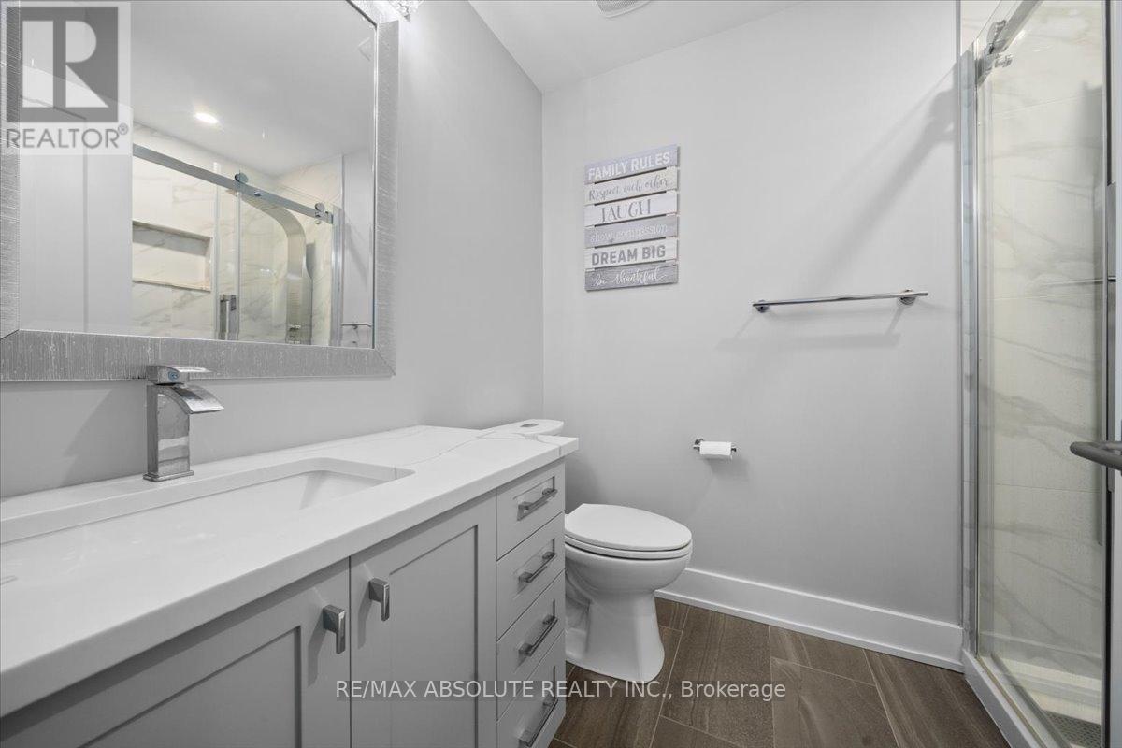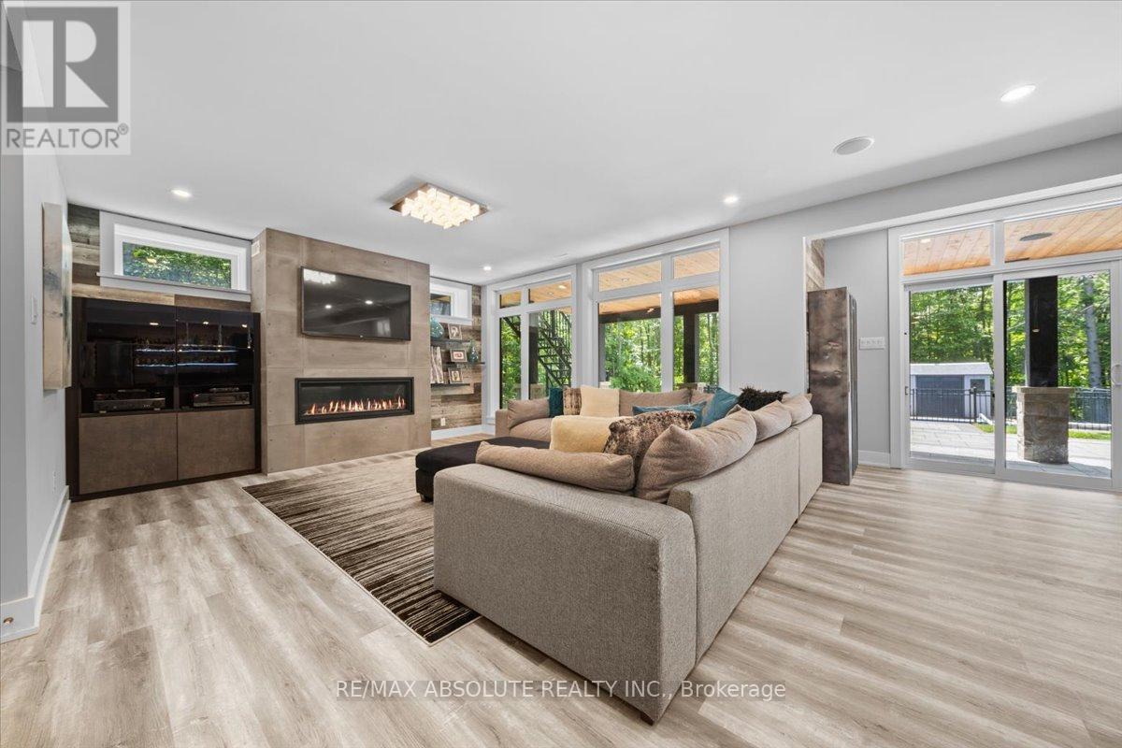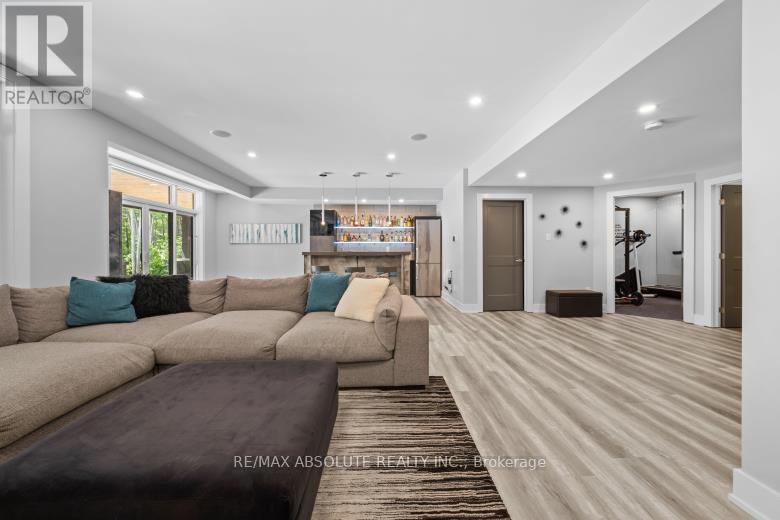5 卧室
5 浴室
2500 - 3000 sqft
壁炉
Inground Pool
中央空调
风热取暖
Landscaped
$2,295,000
Derbeyshire is THE sought-after street in Kanata North! This 5 beds, 5 bath custom "SMART" home is NESTLED within gorgeous mature trees & MINUTES to everything essential! Picturesque views from EVERY window! This BETTER THAN NEW modern defines VALUE! OVER 4500 SF of FINISHED space (main, 2nd & lower) 8" hardwood throughout! Striking GOURMET Laurysen kitchen is a CHEF'S dream, luxury appliances include double wall oven & side by side fridge! The custom glass enclosed wine storage is a piece of art! Wall of windows in the great room, primary & walk out lower level! Access to the 400 SF patio from the dining room. Main floor office, enclosed porch & an enviable mudroom! OPEN riser staircase guides you to the 2nd level! GORGEOUS primary & ensuite with heated floor! Every bedroom has access to an ensuite! WALKOUT lower-level c/w floor to ceiling windows, the 9-foot ceilings & 9 foot patio door will WOW u! The home theatre is SOUND PROOF! 9-foot-wide garage doors guide you into the fully finished 1000 SF 3 car garage that offers access to the lower level. A One-of-a-kind WEST facing OASIS in the backyard offers a 16 x 32 SALT water pool along with MANY other awesome features! A seamless blend of outdoor & indoor living is easy w access from the main floor deck down the maintenance free metal stairs that guide you to the 1000 SF covered interlock patio that offers a large hot tub & sitting area that allows for great views of the pool & sunsets!! Natural gas heated! 200 AMPS/ Back up power panel. 10++++ (id:44758)
Open House
此属性有开放式房屋!
开始于:
2:00 pm
结束于:
4:00 pm
房源概要
|
MLS® Number
|
X12032974 |
|
房源类型
|
民宅 |
|
社区名字
|
9005 - Kanata - Kanata (North West) |
|
附近的便利设施
|
公共交通, 公园 |
|
特征
|
树木繁茂的地区, Open Space, Flat Site |
|
总车位
|
13 |
|
泳池类型
|
Inground Pool |
|
结构
|
Deck, Patio(s), Porch, 棚 |
详 情
|
浴室
|
5 |
|
地上卧房
|
4 |
|
地下卧室
|
1 |
|
总卧房
|
5 |
|
公寓设施
|
Fireplace(s) |
|
赠送家电包括
|
Hot Tub, Water Treatment, Blinds, 洗碗机, 烘干机, 微波炉, Range, 洗衣机, 冰箱 |
|
地下室进展
|
已装修 |
|
地下室类型
|
全完工 |
|
施工种类
|
独立屋 |
|
空调
|
中央空调 |
|
外墙
|
灰泥, 石 |
|
Fire Protection
|
报警系统, Monitored Alarm, Security System |
|
壁炉
|
有 |
|
Fireplace Total
|
4 |
|
地基类型
|
混凝土 |
|
客人卫生间(不包含洗浴)
|
1 |
|
供暖方式
|
天然气 |
|
供暖类型
|
压力热风 |
|
储存空间
|
2 |
|
内部尺寸
|
2500 - 3000 Sqft |
|
类型
|
独立屋 |
|
设备间
|
Drilled Well |
车 位
土地
|
英亩数
|
无 |
|
围栏类型
|
Fully Fenced, Fenced Yard |
|
土地便利设施
|
公共交通, 公园 |
|
Landscape Features
|
Landscaped |
|
污水道
|
Septic System |
|
土地深度
|
438 Ft ,10 In |
|
土地宽度
|
209 Ft |
|
不规则大小
|
209 X 438.9 Ft |
|
规划描述
|
住宅 |
房 间
| 楼 层 |
类 型 |
长 度 |
宽 度 |
面 积 |
|
二楼 |
卧室 |
3.73 m |
3.65 m |
3.73 m x 3.65 m |
|
二楼 |
卧室 |
3.91 m |
3.27 m |
3.91 m x 3.27 m |
|
二楼 |
洗衣房 |
2.92 m |
1.8 m |
2.92 m x 1.8 m |
|
二楼 |
主卧 |
5 m |
4.57 m |
5 m x 4.57 m |
|
二楼 |
卧室 |
4.57 m |
3.35 m |
4.57 m x 3.35 m |
|
Lower Level |
娱乐,游戏房 |
4.87 m |
4.57 m |
4.87 m x 4.57 m |
|
Lower Level |
Media |
4.8 m |
4.4 m |
4.8 m x 4.4 m |
|
Lower Level |
卧室 |
3.65 m |
3.35 m |
3.65 m x 3.35 m |
|
一楼 |
其它 |
3.65 m |
2.74 m |
3.65 m x 2.74 m |
|
一楼 |
门厅 |
4.26 m |
2.2 m |
4.26 m x 2.2 m |
|
一楼 |
Mud Room |
4.87 m |
3.65 m |
4.87 m x 3.65 m |
|
一楼 |
厨房 |
4.87 m |
4.87 m |
4.87 m x 4.87 m |
|
一楼 |
餐厅 |
4.87 m |
4.26 m |
4.87 m x 4.26 m |
|
一楼 |
大型活动室 |
5.79 m |
4.87 m |
5.79 m x 4.87 m |
|
一楼 |
Office |
4.41 m |
4.57 m |
4.41 m x 4.57 m |
设备间
|
配电箱
|
已安装 |
|
Natural Gas Available
|
可用 |
https://www.realtor.ca/real-estate/28054426/144-derbeyshire-street-ottawa-9005-kanata-kanata-north-west


