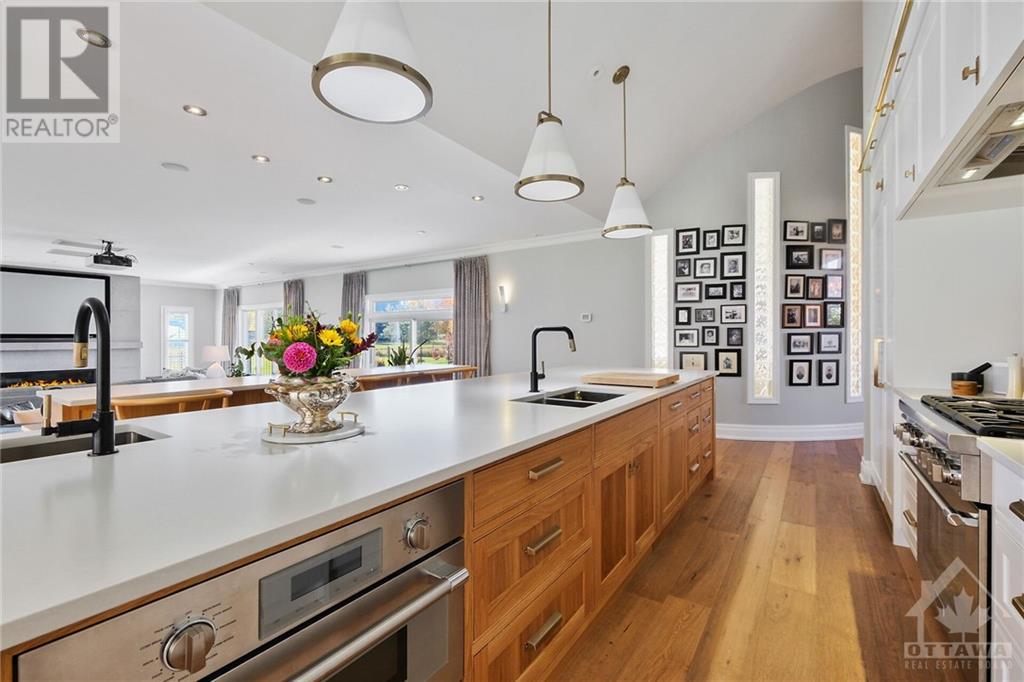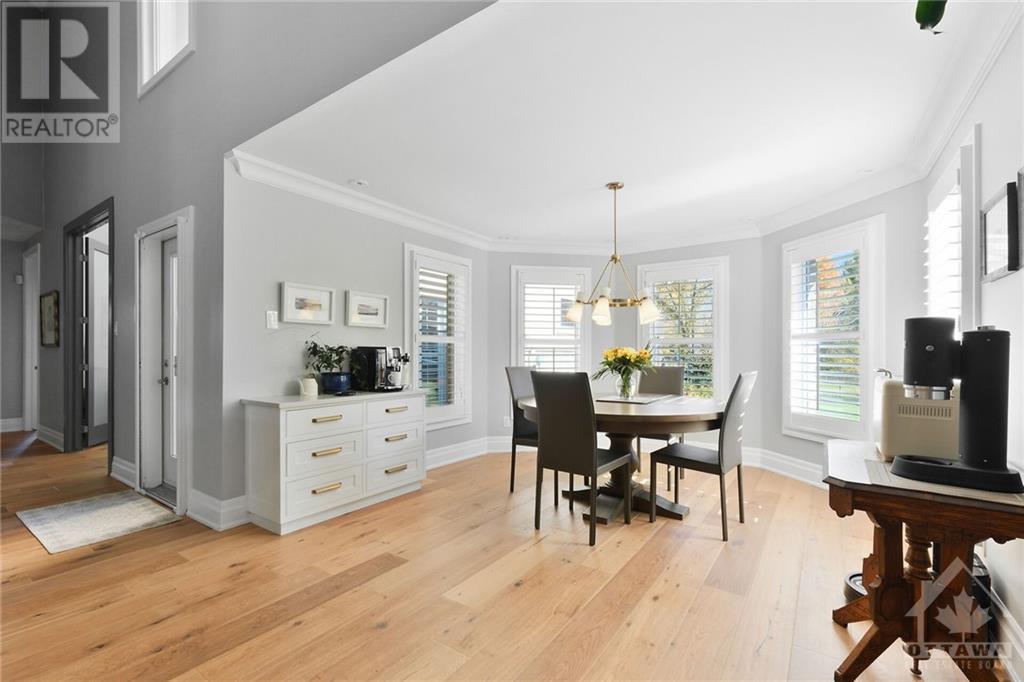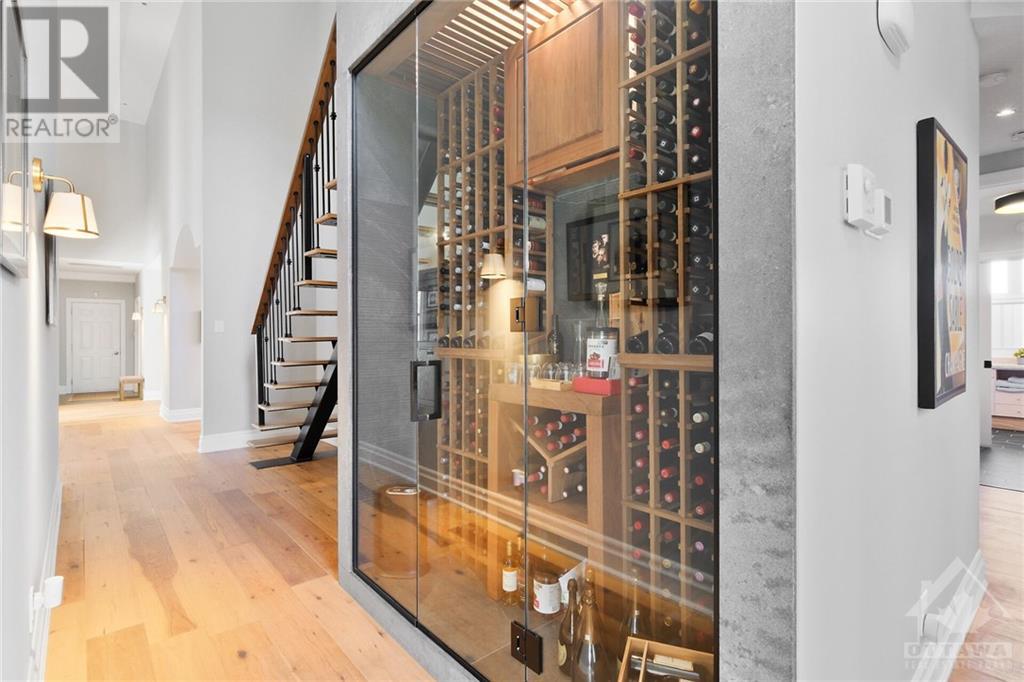4 卧室
4 浴室
平房
壁炉
Inground Pool
中央空调
地暖
面积
$1,999,900
Step into this spectacular custom sprawling bungalow set on over 2 acres of property w/wrought iron perimeter fencing, where contemporary living meets recreation. Fully updated, 144 Kerry Hill offers spaces for entertaining, working from home, and relaxing. Hobbyists and collectors will love the heated garage with room for 10 cars! The newly renovated kitchen w/ handcrafted cabinetry overlooks the grand family room, pool/patio oasis with gazebo, and a sunny breakfast nook. Host stylish dinner parties in the dining room w/ vaulted ceilings & art niches. Unwind in the solarium or focus in the bright front office with custom built-ins. Two primary bedroom suites feature spacious 5-piece baths (one with vaulted ceilings, sitting area, and sauna), along w/ two more bedrooms sharing an ensuite, one with a secret walk-in closet! This 5100+ sq ft home on slab offers zoned radiant heat, a custom glass wine cellar, new white oak floors, Thermador appliances, updated baths, ample storage & more. (id:44758)
房源概要
|
MLS® Number
|
X9523638 |
|
房源类型
|
民宅 |
|
临近地区
|
KERSCOTT HEIGHTS |
|
社区名字
|
9304 - Dunrobin Shores |
|
总车位
|
20 |
|
泳池类型
|
Inground Pool |
详 情
|
浴室
|
4 |
|
地上卧房
|
4 |
|
总卧房
|
4 |
|
公寓设施
|
Fireplace(s) |
|
赠送家电包括
|
Water Heater, 洗碗机, 烘干机, Food Centre, Hood 电扇, 微波炉, 冰箱, 炉子, 洗衣机 |
|
建筑风格
|
平房 |
|
施工种类
|
独立屋 |
|
空调
|
中央空调 |
|
外墙
|
灰泥, 石 |
|
壁炉
|
有 |
|
Fireplace Total
|
2 |
|
地基类型
|
Slab |
|
供暖方式
|
Propane |
|
供暖类型
|
地暖 |
|
储存空间
|
1 |
|
类型
|
独立屋 |
|
设备间
|
Drilled Well |
土地
|
英亩数
|
有 |
|
围栏类型
|
Fenced Yard |
|
污水道
|
Septic System |
|
土地深度
|
360 Ft ,10 In |
|
土地宽度
|
298 Ft ,9 In |
|
不规则大小
|
298.75 X 360.89 Ft ; 1 |
|
规划描述
|
住宅 |
房 间
| 楼 层 |
类 型 |
长 度 |
宽 度 |
面 积 |
|
二楼 |
卧室 |
6.62 m |
6.55 m |
6.62 m x 6.55 m |
|
一楼 |
Solarium |
5.96 m |
3.86 m |
5.96 m x 3.86 m |
|
一楼 |
Office |
3.98 m |
4.11 m |
3.98 m x 4.11 m |
|
一楼 |
Exercise Room |
6.83 m |
5.71 m |
6.83 m x 5.71 m |
|
一楼 |
卧室 |
3.75 m |
5.35 m |
3.75 m x 5.35 m |
|
一楼 |
浴室 |
2.38 m |
4.21 m |
2.38 m x 4.21 m |
|
一楼 |
卧室 |
3.75 m |
5.43 m |
3.75 m x 5.43 m |
|
一楼 |
厨房 |
7.39 m |
4.16 m |
7.39 m x 4.16 m |
|
一楼 |
餐厅 |
4.01 m |
3.73 m |
4.01 m x 3.73 m |
|
一楼 |
家庭房 |
7.62 m |
11.27 m |
7.62 m x 11.27 m |
|
一楼 |
客厅 |
7.23 m |
6.45 m |
7.23 m x 6.45 m |
|
一楼 |
餐厅 |
6.83 m |
4.39 m |
6.83 m x 4.39 m |
https://www.realtor.ca/real-estate/27568680/144-kerry-hill-crescent-ottawa-9304-dunrobin-shores


































