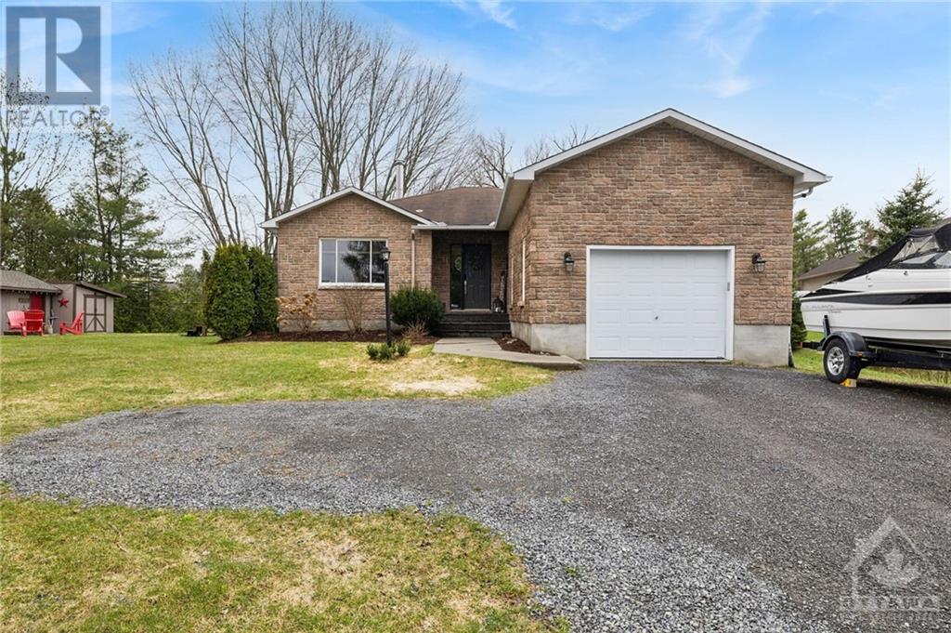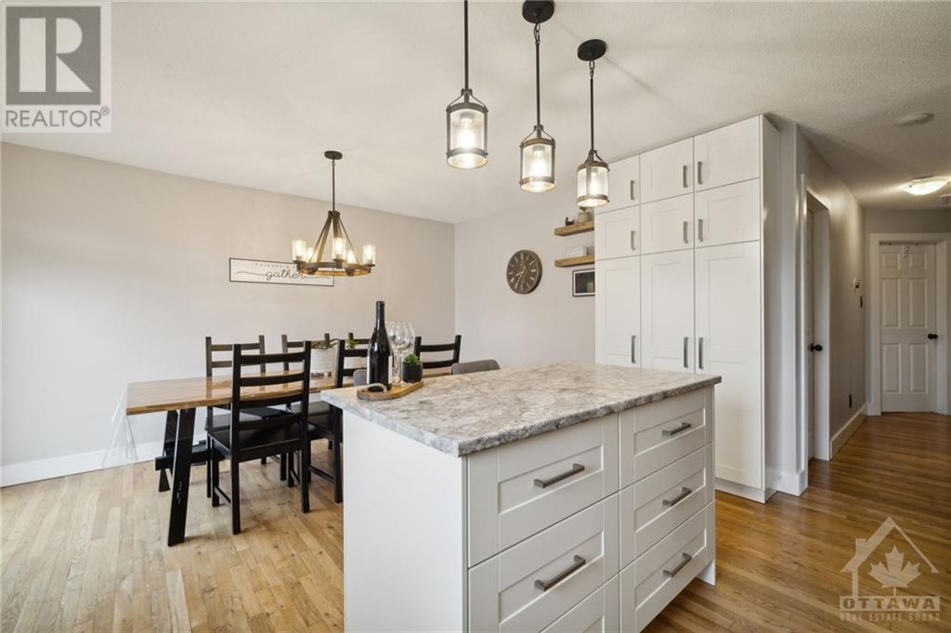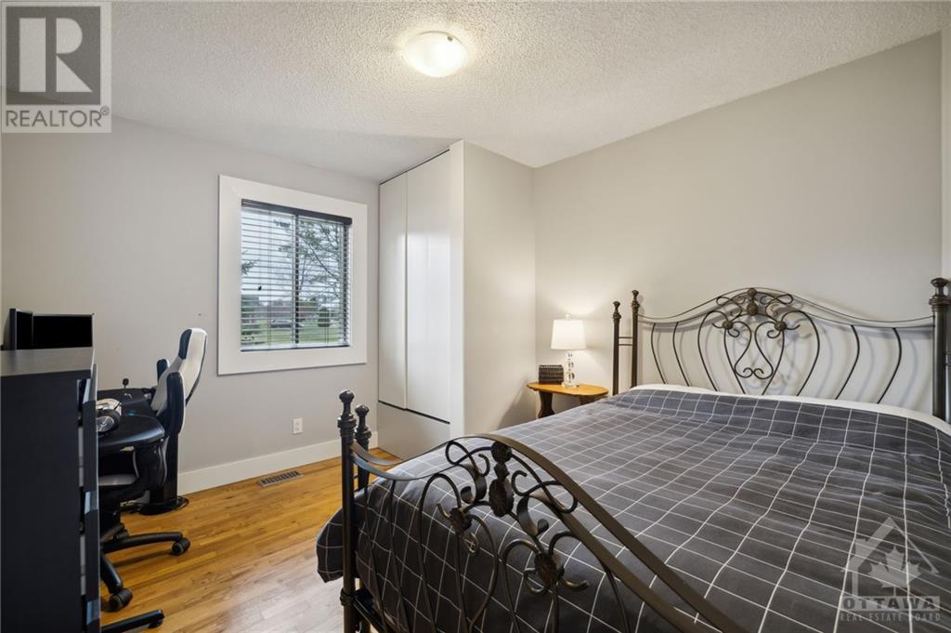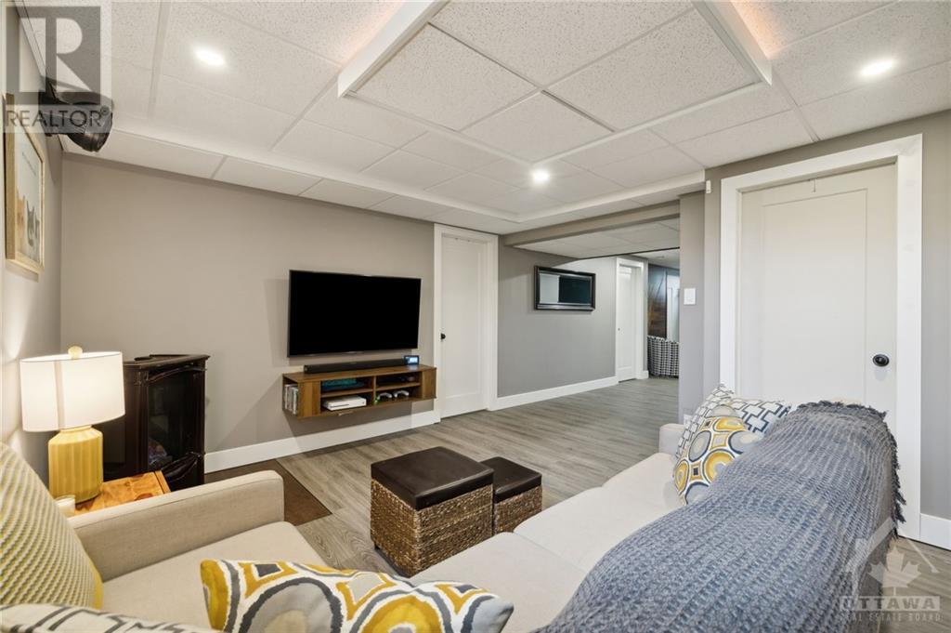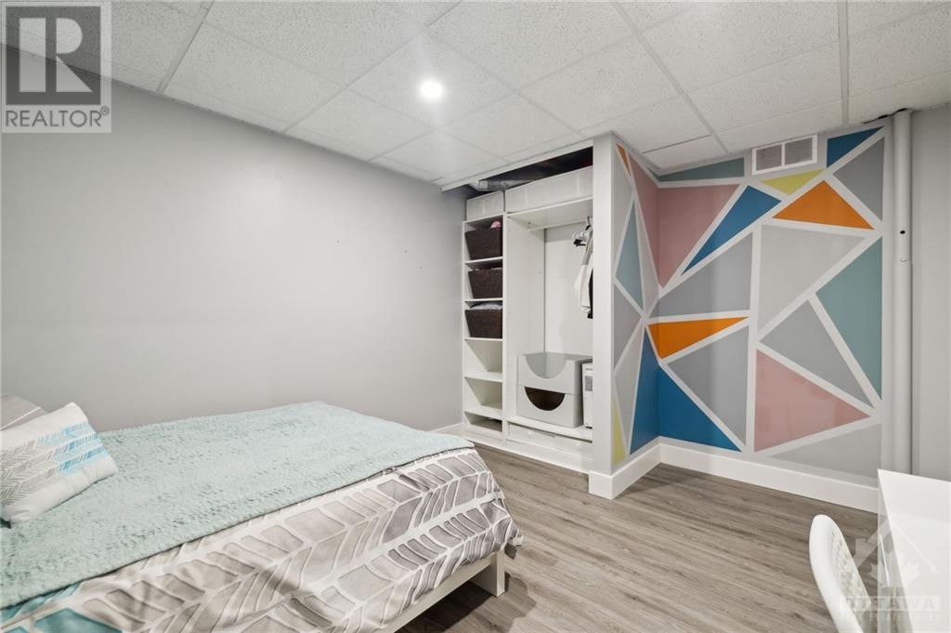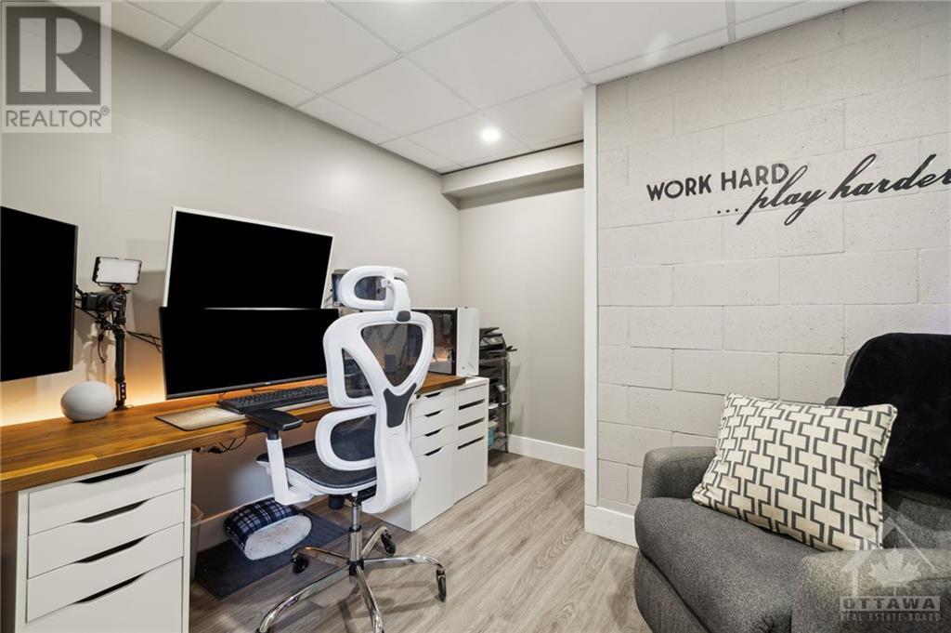4 卧室
2 浴室
平房
中央空调
风热取暖
$598,000
Welcome to 144 Levis St, Bourget—a charming bungalow offering cozy living in a serene setting. This detached home features 3+1 beds and 2 full baths, with updates galore. Step inside to discover a fully renovated kitchen, stainless appliances, and an island—perfect for culinary adventures. The main level boasts hardwood flooring throughout, complemented by a wood fireplace in the living area, ideal for chilly evenings. The finished basement offers additional living space, complete with a gas fireplace, office, bedroom, and den—providing ample room for work or relaxation. Outside, enjoy the composite deck, covered porch, and firepit in the maturely landscaped yard. Additional features include an oversized single-car garage, two sheds, and cedar bushes for added privacy. Don't miss the chance to make 144 Levis St your own—schedule your viewing today! (id:44758)
房源概要
|
MLS® Number
|
1387021 |
|
房源类型
|
民宅 |
|
临近地区
|
Clarence-Rockland |
|
社区特征
|
Family Oriented |
|
总车位
|
5 |
|
结构
|
Deck |
详 情
|
浴室
|
2 |
|
地上卧房
|
3 |
|
地下卧室
|
1 |
|
总卧房
|
4 |
|
赠送家电包括
|
冰箱, 洗碗机, 烘干机, 微波炉 Range Hood Combo, 炉子, 洗衣机 |
|
建筑风格
|
平房 |
|
地下室进展
|
已装修 |
|
地下室类型
|
全完工 |
|
施工日期
|
1992 |
|
施工种类
|
独立屋 |
|
空调
|
中央空调 |
|
外墙
|
砖, Siding |
|
Flooring Type
|
Hardwood, Laminate |
|
地基类型
|
混凝土浇筑 |
|
供暖方式
|
天然气 |
|
供暖类型
|
压力热风 |
|
储存空间
|
1 |
|
类型
|
独立屋 |
|
设备间
|
市政供水 |
车 位
土地
|
英亩数
|
无 |
|
污水道
|
Septic System |
|
土地深度
|
95 Ft ,10 In |
|
土地宽度
|
97 Ft |
|
不规则大小
|
96.96 Ft X 95.85 Ft |
|
规划描述
|
R1 |
房 间
| 楼 层 |
类 型 |
长 度 |
宽 度 |
面 积 |
|
地下室 |
衣帽间 |
|
|
13'7" x 10'6" |
|
地下室 |
卧室 |
|
|
11'7" x 10'6" |
|
地下室 |
Office |
|
|
10'10" x 9'2" |
|
地下室 |
家庭房 |
|
|
12'8" x 14'10" |
|
地下室 |
洗衣房 |
|
|
5'11" x 5'11" |
|
地下室 |
设备间 |
|
|
12'8" x 8'9" |
|
一楼 |
厨房 |
|
|
14'3" x 15'2" |
|
一楼 |
餐厅 |
|
|
14'3" x 7'10" |
|
一楼 |
客厅 |
|
|
14'3" x 15'2" |
|
一楼 |
卧室 |
|
|
10'1" x 11'9" |
|
一楼 |
主卧 |
|
|
12'4" x 16'9" |
|
一楼 |
卧室 |
|
|
12'3" x 10'1" |
|
一楼 |
三件套卫生间 |
|
|
10'0" x 7'2" |
|
一楼 |
门厅 |
|
|
12'9" x 5'11" |
https://www.realtor.ca/real-estate/26786890/144-levis-street-bourget-clarence-rockland


