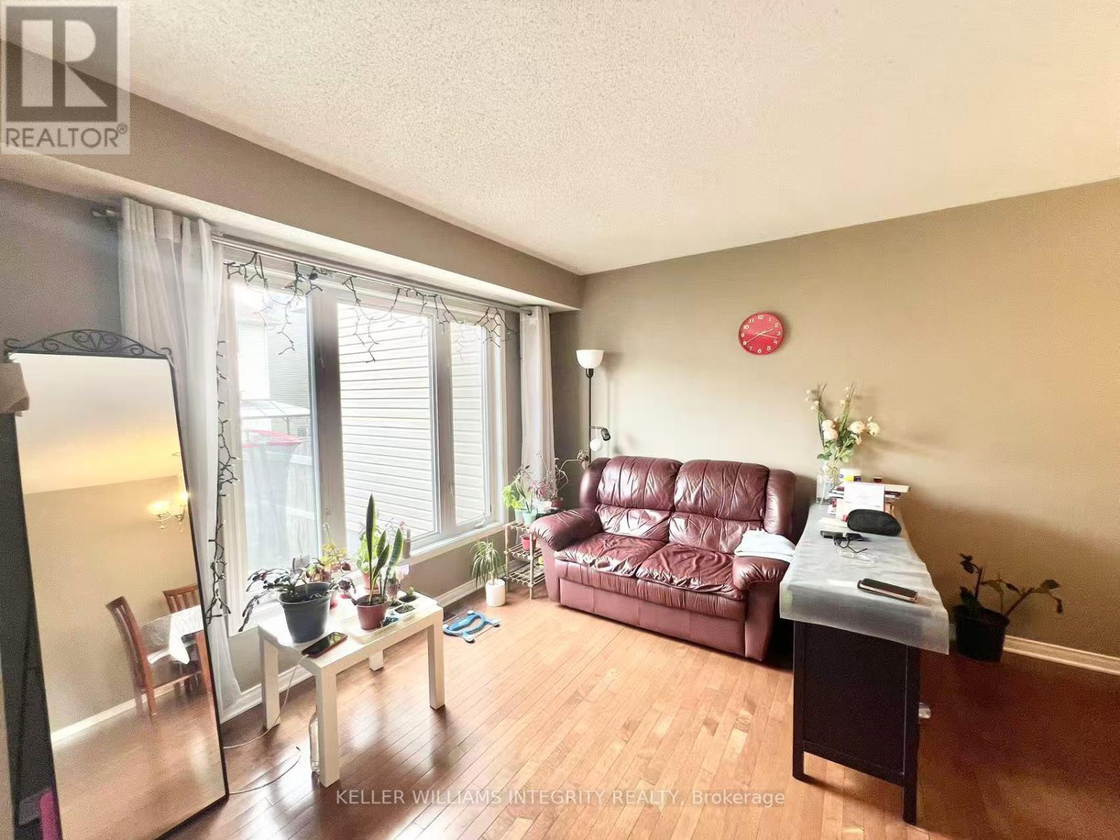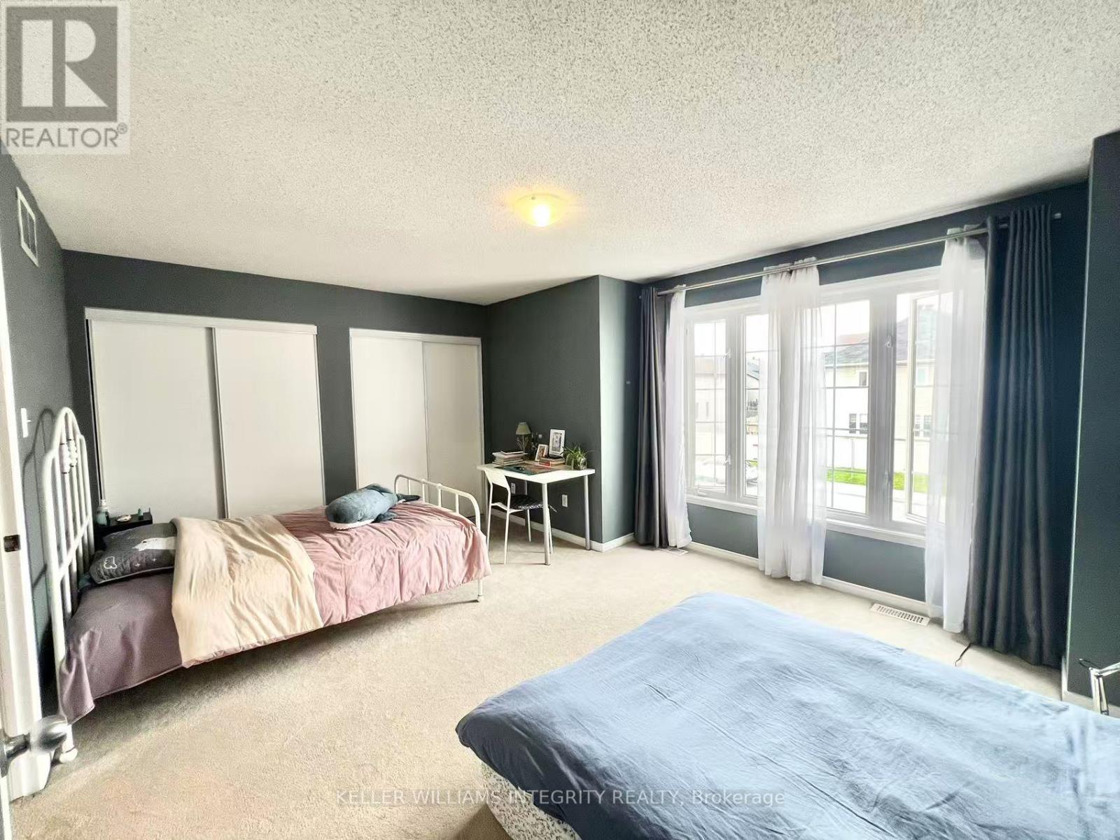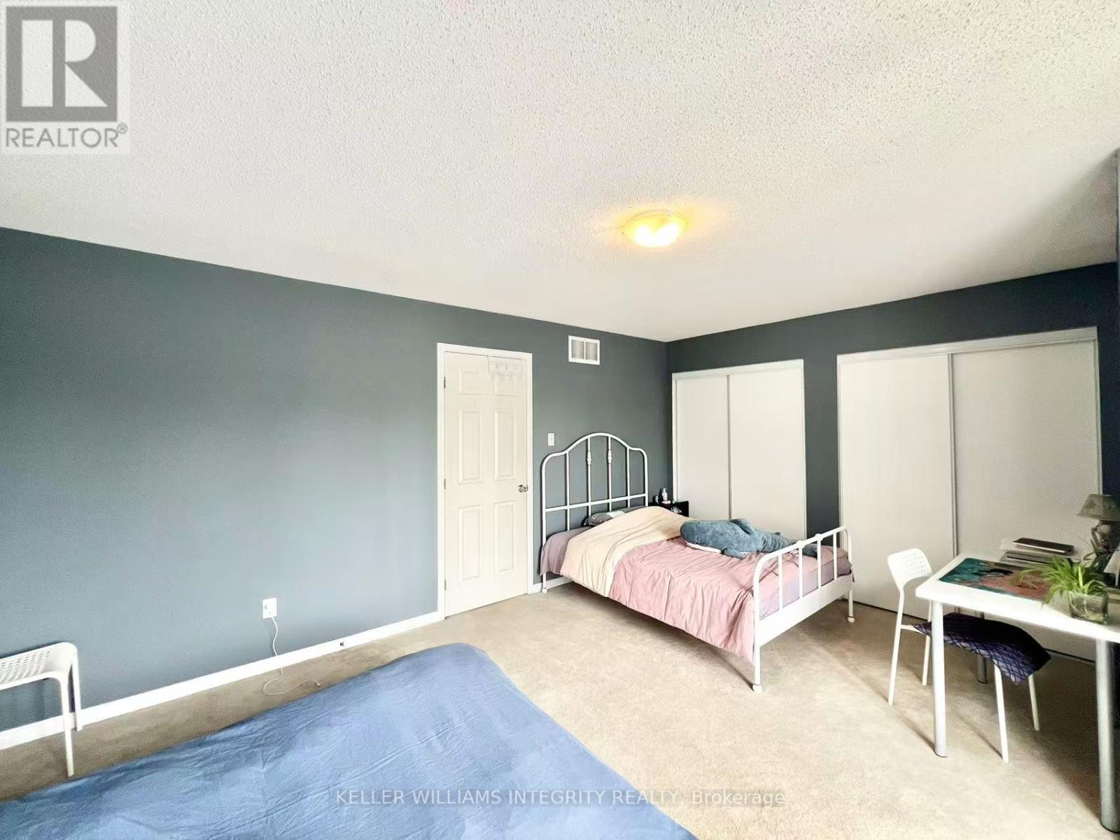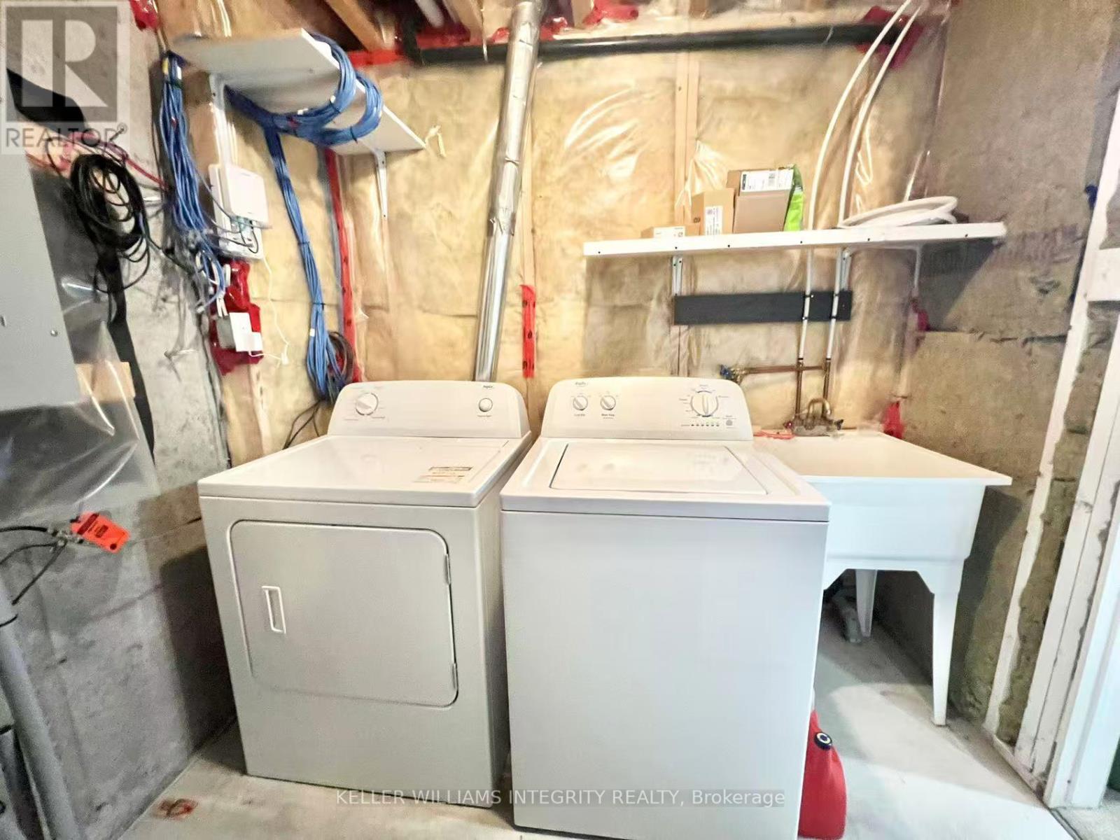3 卧室
2 浴室
700 - 1100 sqft
中央空调
风热取暖
$2,600 Monthly
Welcome to this beautifully maintained 3-bedroom, 1.5-bathroom townhome, perfectly situated near parks, schools, shopping, nature trails, and all essential amenities. Enjoy the convenience of being within walking distance to Costco, the Amazon distribution center, and public transit right at your doorstep!The main floor boasts an open-concept layout with a bright and spacious living area, enhanced by large south-facing windows that fill the space with natural light. Upstairs, you will find three generously sized bedrooms and a modern full bathroom ideal for families and guests alike.The finished basement offers a cozy family room and ample storage space, making it perfect for relaxing or entertaining. With quick access to Hwy 416 and a wide range of nearby services, this home combines comfort, functionality, and unbeatable location in one stunning package. (id:44758)
房源概要
|
MLS® Number
|
X12200144 |
|
房源类型
|
民宅 |
|
社区名字
|
7703 - Barrhaven - Cedargrove/Fraserdale |
|
总车位
|
2 |
详 情
|
浴室
|
2 |
|
地上卧房
|
3 |
|
总卧房
|
3 |
|
赠送家电包括
|
Garage Door Opener Remote(s), 洗碗机, 烘干机, Hood 电扇, 炉子, 洗衣机, 冰箱 |
|
地下室进展
|
已装修 |
|
地下室类型
|
全完工 |
|
施工种类
|
附加的 |
|
空调
|
中央空调 |
|
外墙
|
砖, 乙烯基壁板 |
|
地基类型
|
混凝土 |
|
客人卫生间(不包含洗浴)
|
1 |
|
供暖方式
|
天然气 |
|
供暖类型
|
压力热风 |
|
储存空间
|
2 |
|
内部尺寸
|
700 - 1100 Sqft |
|
类型
|
联排别墅 |
|
设备间
|
市政供水 |
车 位
土地
|
英亩数
|
无 |
|
污水道
|
Sanitary Sewer |
|
土地深度
|
90 Ft ,2 In |
|
土地宽度
|
20 Ft |
|
不规则大小
|
20 X 90.2 Ft |
房 间
| 楼 层 |
类 型 |
长 度 |
宽 度 |
面 积 |
|
二楼 |
主卧 |
5.13 m |
3.25 m |
5.13 m x 3.25 m |
|
二楼 |
卧室 |
3.12 m |
2.94 m |
3.12 m x 2.94 m |
|
二楼 |
卧室 |
2.89 m |
2.74 m |
2.89 m x 2.74 m |
|
地下室 |
家庭房 |
5.13 m |
3.3 m |
5.13 m x 3.3 m |
|
一楼 |
门厅 |
1.9 m |
1.14 m |
1.9 m x 1.14 m |
|
一楼 |
大型活动室 |
6.29 m |
3.32 m |
6.29 m x 3.32 m |
|
一楼 |
厨房 |
3.42 m |
2.48 m |
3.42 m x 2.48 m |
设备间
https://www.realtor.ca/real-estate/28424468/144-maravista-drive-ottawa-7703-barrhaven-cedargrovefraserdale



































