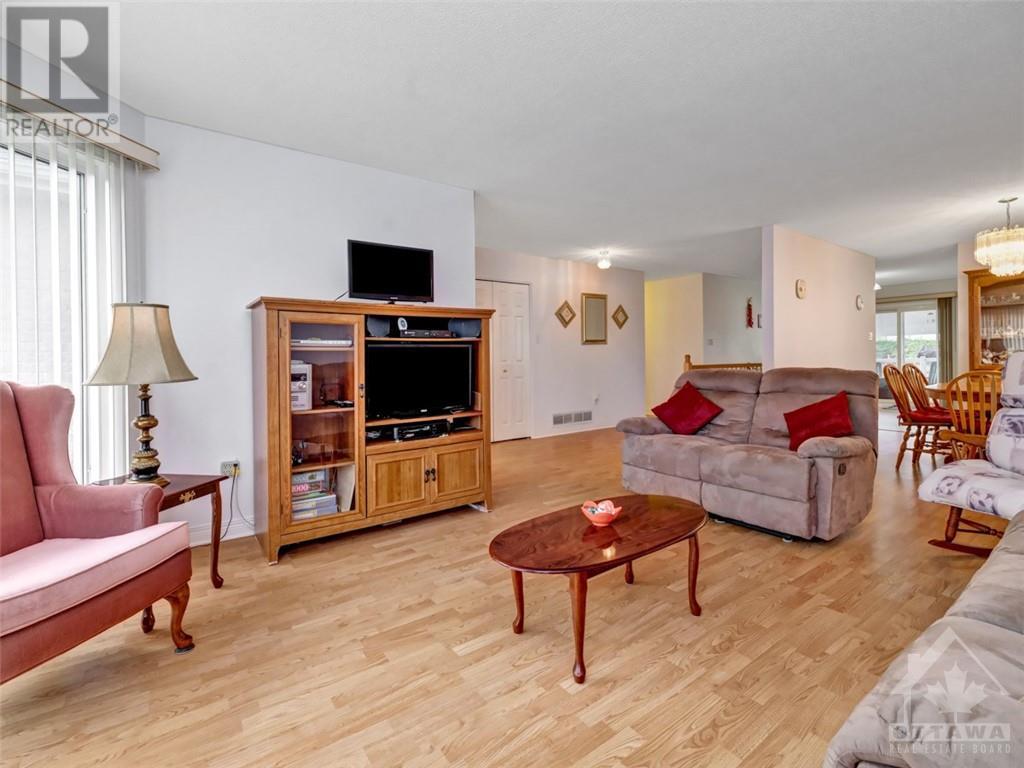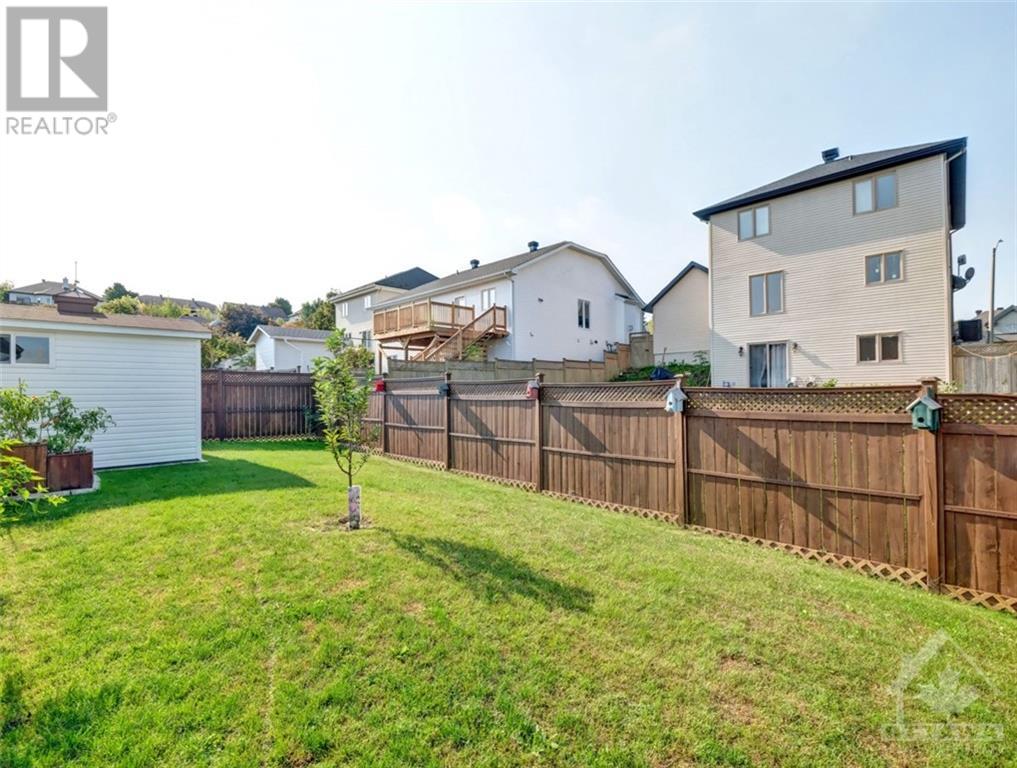4 卧室
3 浴室
平房
中央空调
风热取暖
$699,000
Flooring: Hardwood, Flooring: Ceramic, Flooring: Laminate, Bright and spacious bungalow close to the Rockland Golf Club! Large foyer at entrance opens up to vast living and dining room area that's perfect for entertaining! A bright and sunny eat-in kitchen has tons of cabinets/counter space, and looks onto a sunny, fully-fenced backyard with a well-built shed and impressive 16x10 wood/vinyl covered patio and deck! The main level features 3-spacious bedrooms including a large master with walk-in-closet and 3-piece ensuite. While one of the other two bedrooms has been converted to accommodate a main-floor laundry (still large for a bed as well),it could be easily converted back to a bedroom if needed. Basement features tons of additional living space, including a 4th bedroom, a wet-bar area, and a handy workshop! Additional features: vinyl windows, alarm system, 2023 HWT (owned), 2-car garage (with custom 'mezzanine' for extra storage), basement fridge, parking for 6 cars, water-filtration system, 10 wooden planters, and walk-in/accessible tub. (id:44758)
房源概要
|
MLS® Number
|
X9523613 |
|
房源类型
|
民宅 |
|
临近地区
|
Rockland |
|
社区名字
|
606 - Town of Rockland |
|
总车位
|
6 |
|
结构
|
Deck |
详 情
|
浴室
|
3 |
|
地上卧房
|
3 |
|
地下卧室
|
1 |
|
总卧房
|
4 |
|
赠送家电包括
|
Water Heater, 洗碗机, 烘干机, 微波炉, 冰箱, 炉子, 洗衣机 |
|
建筑风格
|
平房 |
|
地下室进展
|
部分完成 |
|
地下室类型
|
全部完成 |
|
施工种类
|
独立屋 |
|
空调
|
中央空调 |
|
外墙
|
砖, 乙烯基壁板 |
|
地基类型
|
混凝土 |
|
供暖方式
|
天然气 |
|
供暖类型
|
压力热风 |
|
储存空间
|
1 |
|
类型
|
独立屋 |
|
设备间
|
市政供水 |
土地
|
英亩数
|
无 |
|
围栏类型
|
Fenced Yard |
|
污水道
|
Sanitary Sewer |
|
土地深度
|
104 Ft ,11 In |
|
土地宽度
|
49 Ft ,2 In |
|
不规则大小
|
49.21 X 104.99 Ft ; 0 |
|
规划描述
|
住宅 |
房 间
| 楼 层 |
类 型 |
长 度 |
宽 度 |
面 积 |
|
Lower Level |
卧室 |
4.74 m |
3.81 m |
4.74 m x 3.81 m |
|
Lower Level |
Workshop |
4.36 m |
3.86 m |
4.36 m x 3.86 m |
|
一楼 |
客厅 |
5.48 m |
3.96 m |
5.48 m x 3.96 m |
|
一楼 |
餐厅 |
3.96 m |
3.12 m |
3.96 m x 3.12 m |
|
一楼 |
厨房 |
5.18 m |
3.65 m |
5.18 m x 3.65 m |
|
一楼 |
主卧 |
3.91 m |
3.75 m |
3.91 m x 3.75 m |
|
一楼 |
卧室 |
3.81 m |
2.97 m |
3.81 m x 2.97 m |
|
一楼 |
卧室 |
3.7 m |
3.2 m |
3.7 m x 3.2 m |
https://www.realtor.ca/real-estate/27566158/144-sandra-crescent-clarence-rockland-606-town-of-rockland


































