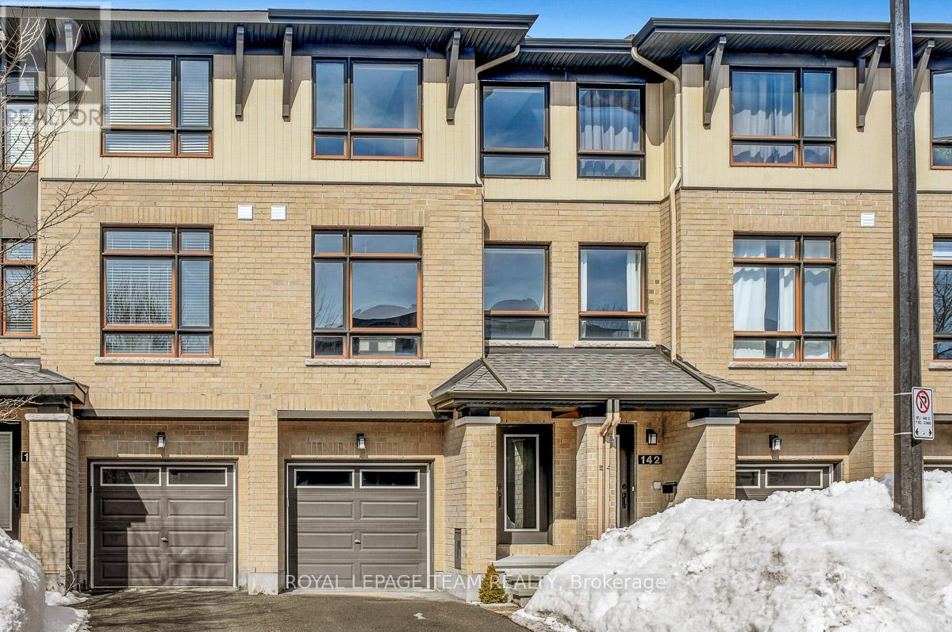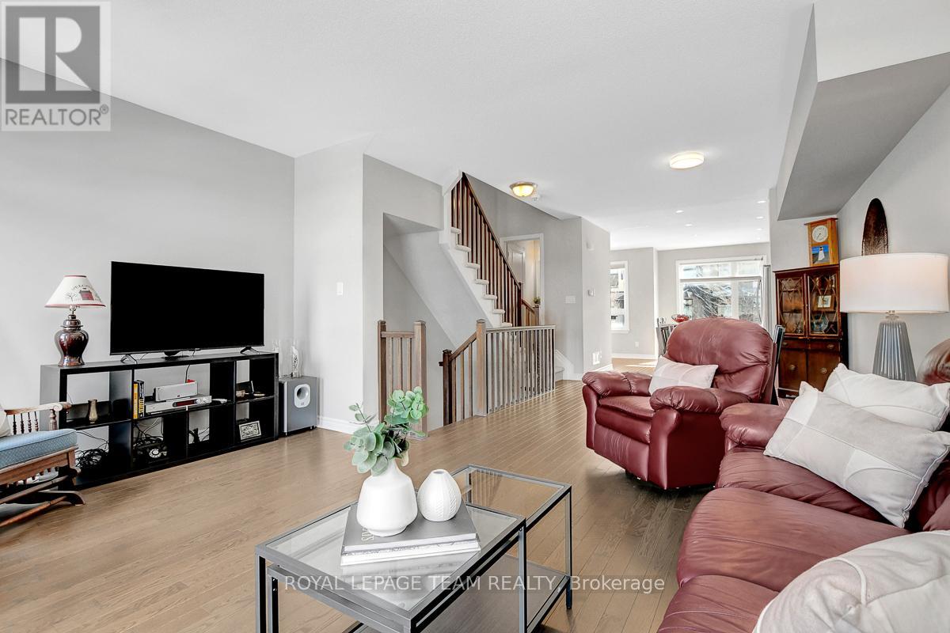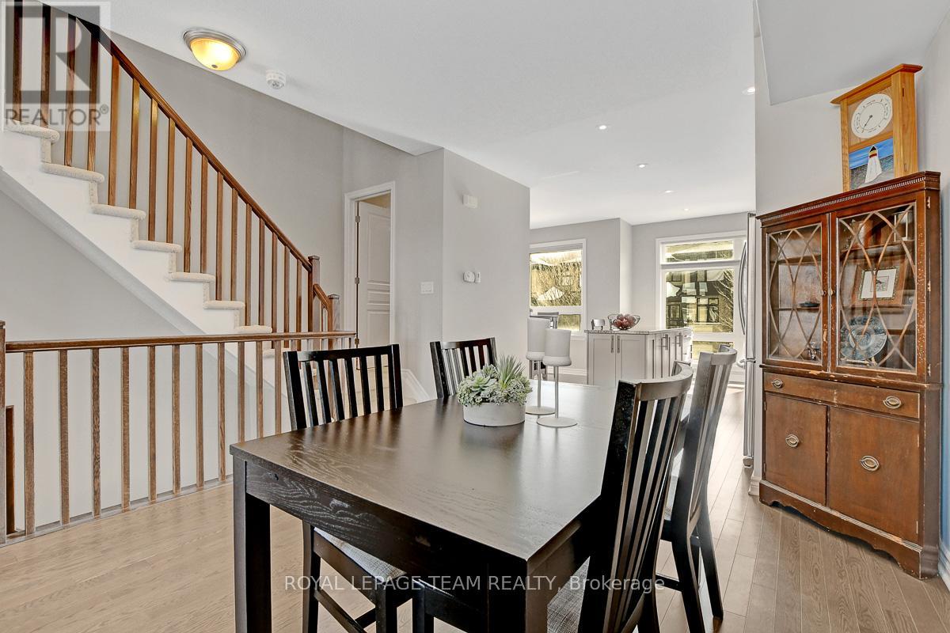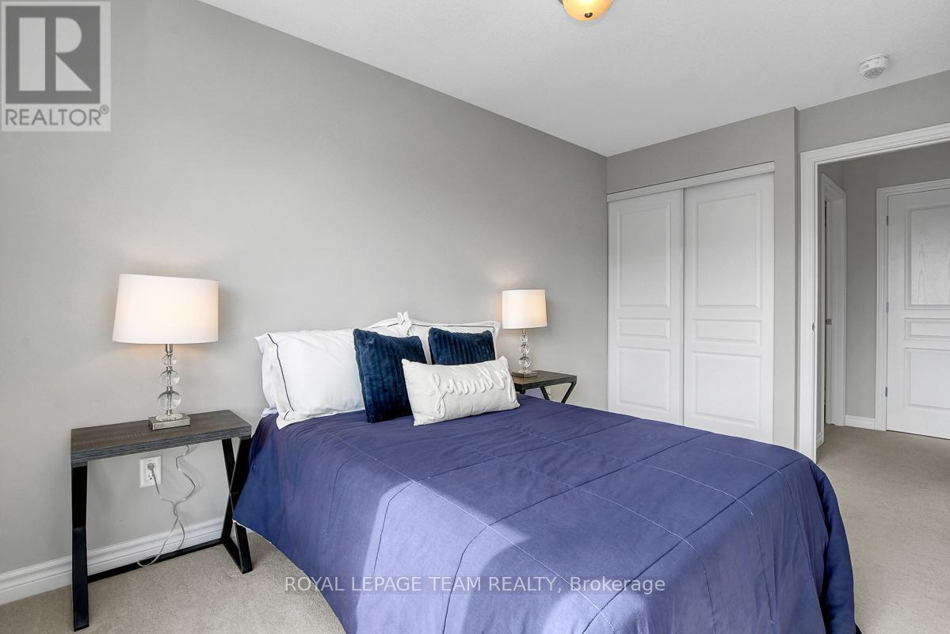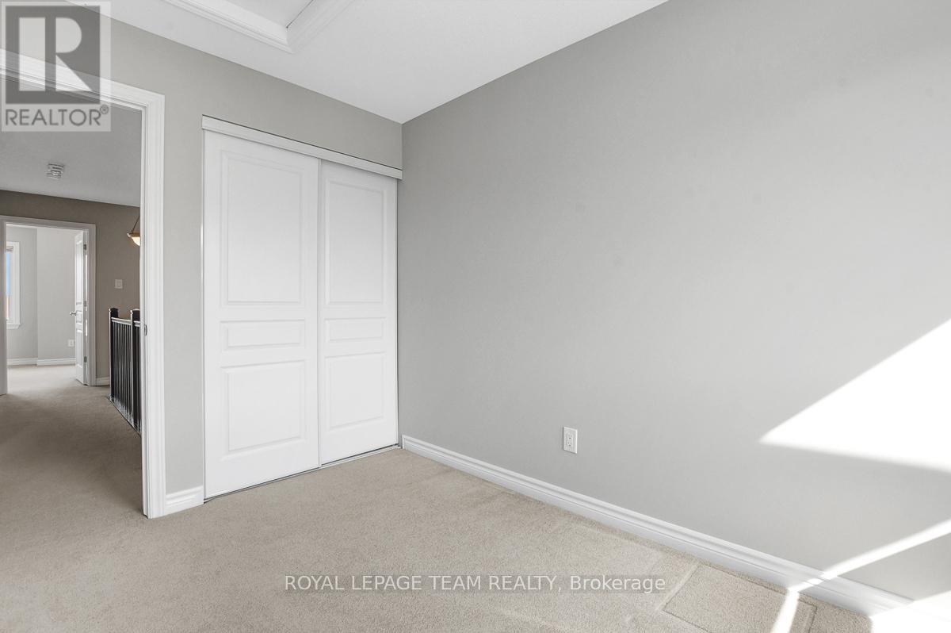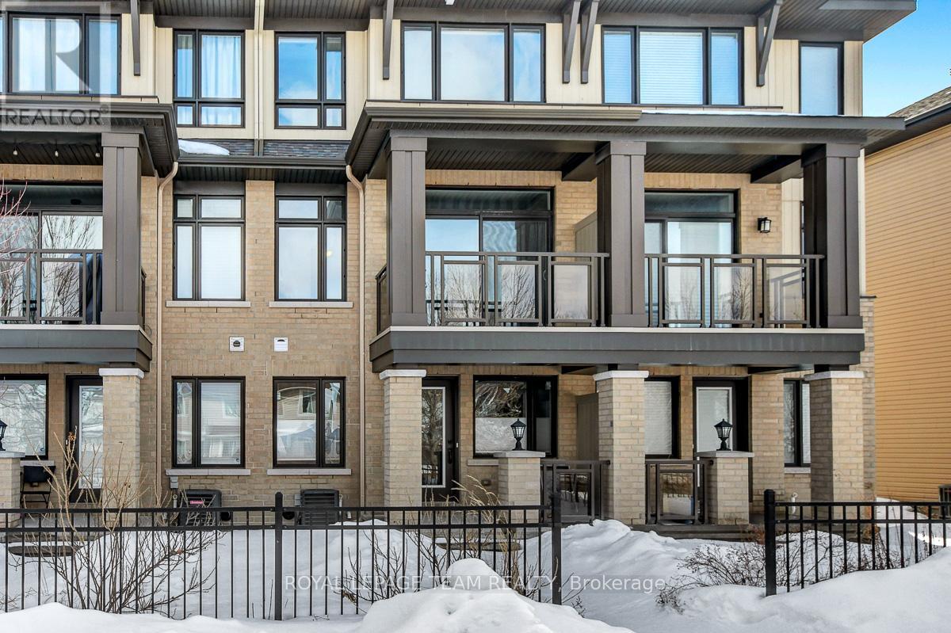3 卧室
3 浴室
1500 - 2000 sqft
中央空调
风热取暖
$669,999
Welcome to this beautifully appointed 3-storey executive townhome, offering over 1,800 sq. ft. of elegant living space. Featuring 9-foot ceilings and hardwood flooring on the main living level, this home exudes style and comfort. The modern kitchen boasts granite countertops, stainless steel appliances, gas range, soft-close cabinetry, a central prep island, and an inviting eat-in nook. Large windows fill the home with natural light all day, complemented by custom up/down blinds for added privacy. The third level features three generously sized bedrooms, including the primary suite with a walk-in closet and private 3-piece ensuite. Convenient third-floor laundry adds to the home's practicality. The main floor offers exceptional versatility, featuring a private secondary entrance and flexible zoning that allows for a home-based business, with excellent visibility and easy access from Longfields Drive. Ample street parking ensures convenience for guests and clients alike. Additional perks include a bonus storage area in the lower level, natural gas hookup for your BBQ, and central AC for year-round comfort. Impeccably maintained and showcasing a neutral, tasteful palette, this home is truly move-in ready. Located in a sought-after community, close to schools, parks, transit, and amenities this is executive townhome living at its finest! (id:44758)
房源概要
|
MLS® Number
|
X12013072 |
|
房源类型
|
民宅 |
|
社区名字
|
7706 - Barrhaven - Longfields |
|
附近的便利设施
|
公共交通, 学校 |
|
总车位
|
2 |
详 情
|
浴室
|
3 |
|
地上卧房
|
3 |
|
总卧房
|
3 |
|
Age
|
6 To 15 Years |
|
赠送家电包括
|
Garage Door Opener Remote(s), Water Heater - Tankless, Water Heater, Blinds, 洗碗机, 烘干机, Garage Door Opener, Hood 电扇, 炉子, 洗衣机, 冰箱 |
|
地下室进展
|
已完成 |
|
地下室类型
|
Full (unfinished) |
|
施工种类
|
附加的 |
|
空调
|
中央空调 |
|
外墙
|
乙烯基壁板, 砖 Veneer |
|
Flooring Type
|
Tile, Carpeted, Hardwood |
|
地基类型
|
混凝土浇筑 |
|
客人卫生间(不包含洗浴)
|
1 |
|
供暖方式
|
天然气 |
|
供暖类型
|
压力热风 |
|
储存空间
|
3 |
|
内部尺寸
|
1500 - 2000 Sqft |
|
类型
|
联排别墅 |
|
设备间
|
市政供水 |
车 位
土地
|
英亩数
|
无 |
|
土地便利设施
|
公共交通, 学校 |
|
污水道
|
Sanitary Sewer |
|
土地深度
|
84 Ft ,9 In |
|
土地宽度
|
17 Ft |
|
不规则大小
|
17 X 84.8 Ft |
|
规划描述
|
R3z |
房 间
| 楼 层 |
类 型 |
长 度 |
宽 度 |
面 积 |
|
二楼 |
厨房 |
4.65 m |
2.37 m |
4.65 m x 2.37 m |
|
二楼 |
Eating Area |
2.42 m |
2.41 m |
2.42 m x 2.41 m |
|
二楼 |
餐厅 |
3.09 m |
3.45 m |
3.09 m x 3.45 m |
|
二楼 |
客厅 |
3.97 m |
4.98 m |
3.97 m x 4.98 m |
|
三楼 |
卧室 |
2.44 m |
3.32 m |
2.44 m x 3.32 m |
|
三楼 |
卧室 |
2.44 m |
3.93 m |
2.44 m x 3.93 m |
|
三楼 |
浴室 |
2.51 m |
1.5 m |
2.51 m x 1.5 m |
|
三楼 |
洗衣房 |
|
|
Measurements not available |
|
三楼 |
主卧 |
5.07 m |
3.31 m |
5.07 m x 3.31 m |
|
三楼 |
浴室 |
2.47 m |
1.49 m |
2.47 m x 1.49 m |
|
地下室 |
设备间 |
5.04 m |
4.99 m |
5.04 m x 4.99 m |
|
一楼 |
门厅 |
4.45 m |
1.8 m |
4.45 m x 1.8 m |
|
一楼 |
家庭房 |
5.23 m |
4.97 m |
5.23 m x 4.97 m |
|
In Between |
浴室 |
1.49 m |
1.5 m |
1.49 m x 1.5 m |
https://www.realtor.ca/real-estate/28009741/144-wild-senna-way-ottawa-7706-barrhaven-longfields



