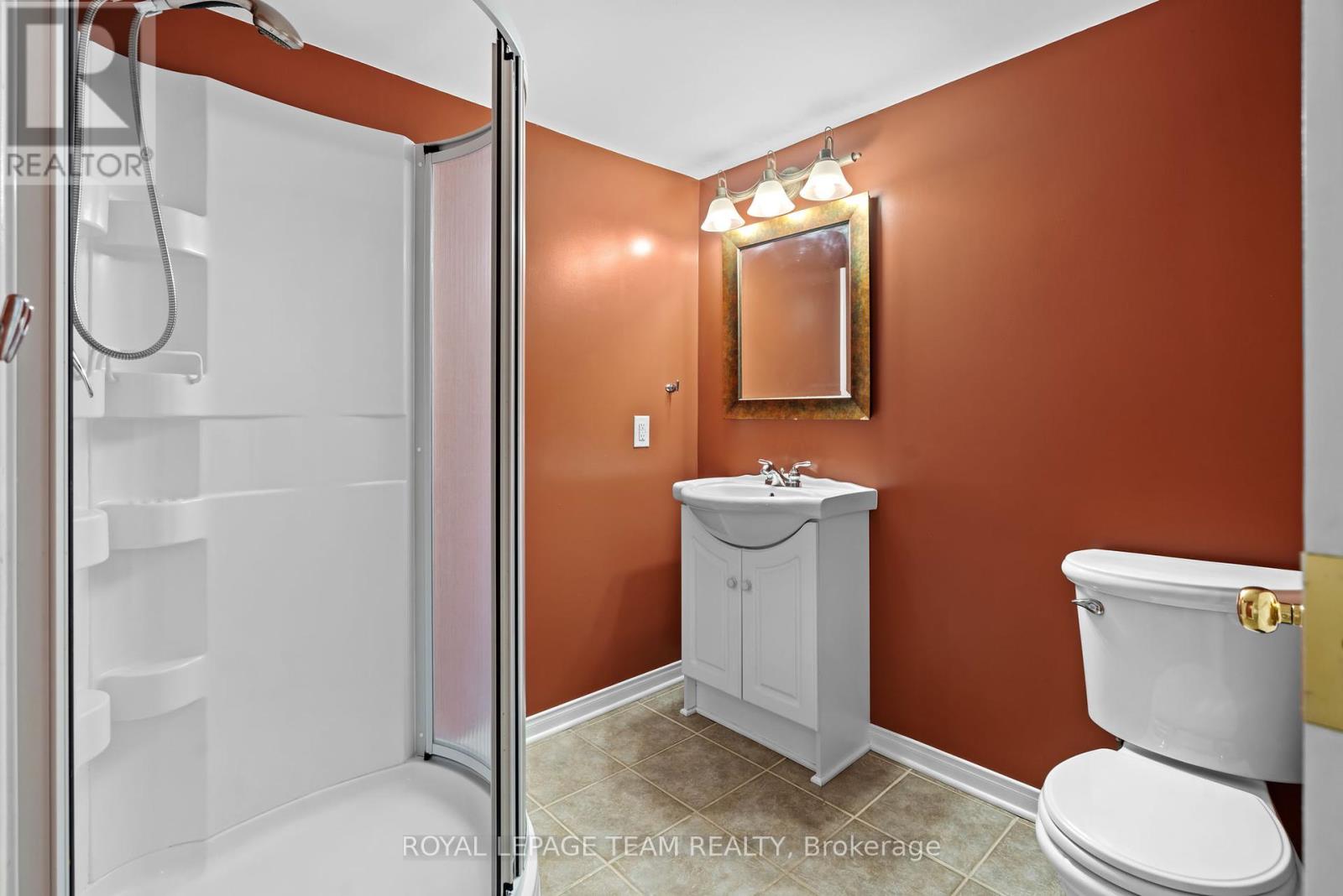4 卧室
4 浴室
2000 - 2500 sqft
壁炉
中央空调
风热取暖
$899,000
Radiant and refined, this freshly painted, beautifully maintained 4-bedroom, 3 1/2 bathroom home sits directly across from the park in the heart of Chapman Mills, Barrhaven East. Nestled in a family-friendly neighbourhood, on a quiet street, close walking distance to shops, gyms, dining, schools, and transit. Inside, sunlight pours through southeast-facing windows, highlighting main level maple hardwood floors, soaring ceilings, and a grand spiral staircase. The formal living room is filled with morning light and flows seamlessly into a spacious kitchen with granite countertops and stainless-steel appliances. Adjacent, the cozy family room with a gas fireplace opens to a fully fenced backyard retreat featuring manicured gardens, spacious cedar deck, stone interlock patio and a charming gazebo perfect for relaxing or entertaining. The oversized garage provides space for larger vehicles and extra storage. Upstairs, the serene primary suite features a bay window, walk-in closet, and spa-like ensuite, three addition generously sized bedrooms, one with an expansive walk-in closet, and a laundry room. The bright, finished lower level offers exceptional value with a large recreation room, full bathroom, workshop, and storage area. Impeccably cared for and full of natural light, this freshly updated home is a rare opportunity in a sought-after, family-friendly neighbourhood. Some photos have been virtually staged. (id:44758)
房源概要
|
MLS® Number
|
X12087199 |
|
房源类型
|
民宅 |
|
社区名字
|
7710 - Barrhaven East |
|
总车位
|
4 |
详 情
|
浴室
|
4 |
|
地上卧房
|
4 |
|
总卧房
|
4 |
|
公寓设施
|
Fireplace(s) |
|
赠送家电包括
|
Garage Door Opener Remote(s), Central Vacuum, 洗碗机, 烘干机, 炉子, 洗衣机, 冰箱 |
|
地下室进展
|
已装修 |
|
地下室类型
|
N/a (finished) |
|
施工种类
|
独立屋 |
|
空调
|
中央空调 |
|
外墙
|
砖, 乙烯基壁板 |
|
壁炉
|
有 |
|
Fireplace Total
|
1 |
|
地基类型
|
混凝土浇筑 |
|
客人卫生间(不包含洗浴)
|
1 |
|
供暖方式
|
天然气 |
|
供暖类型
|
压力热风 |
|
储存空间
|
2 |
|
内部尺寸
|
2000 - 2500 Sqft |
|
类型
|
独立屋 |
|
设备间
|
市政供水 |
车 位
土地
|
英亩数
|
无 |
|
污水道
|
Sanitary Sewer |
|
土地深度
|
86 Ft ,10 In |
|
土地宽度
|
45 Ft ,10 In |
|
不规则大小
|
45.9 X 86.9 Ft |
房 间
| 楼 层 |
类 型 |
长 度 |
宽 度 |
面 积 |
|
二楼 |
卧室 |
3.85 m |
3.81 m |
3.85 m x 3.81 m |
|
二楼 |
浴室 |
2.23 m |
1.97 m |
2.23 m x 1.97 m |
|
二楼 |
洗衣房 |
1.74 m |
1.62 m |
1.74 m x 1.62 m |
|
二楼 |
主卧 |
6.22 m |
4.08 m |
6.22 m x 4.08 m |
|
二楼 |
卧室 |
3.35 m |
3.25 m |
3.35 m x 3.25 m |
|
二楼 |
卧室 |
3.76 m |
3.17 m |
3.76 m x 3.17 m |
|
Lower Level |
娱乐,游戏房 |
8.58 m |
8.4 m |
8.58 m x 8.4 m |
|
Lower Level |
浴室 |
2.24 m |
1.94 m |
2.24 m x 1.94 m |
|
一楼 |
门厅 |
2.25 m |
1.56 m |
2.25 m x 1.56 m |
|
一楼 |
客厅 |
3.9 m |
3.03 m |
3.9 m x 3.03 m |
|
一楼 |
餐厅 |
3.9 m |
3.7 m |
3.9 m x 3.7 m |
|
一楼 |
厨房 |
3.13 m |
2.97 m |
3.13 m x 2.97 m |
|
一楼 |
Eating Area |
3.13 m |
2.33 m |
3.13 m x 2.33 m |
|
一楼 |
家庭房 |
5.27 m |
5.19 m |
5.27 m x 5.19 m |
https://www.realtor.ca/real-estate/28177724/144-windhurst-drive-ottawa-7710-barrhaven-east




















































