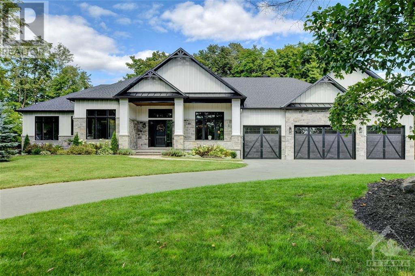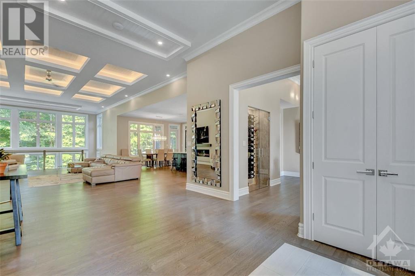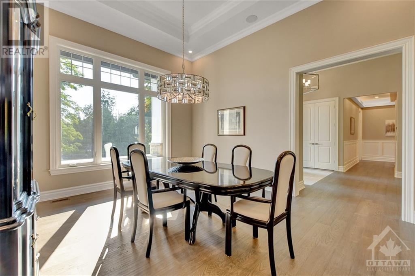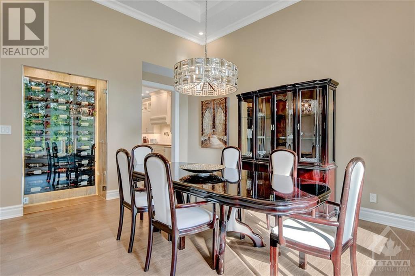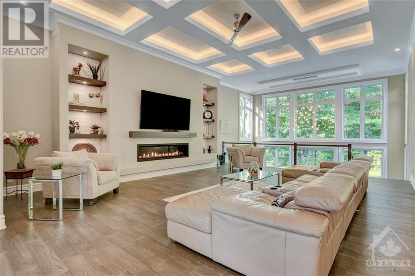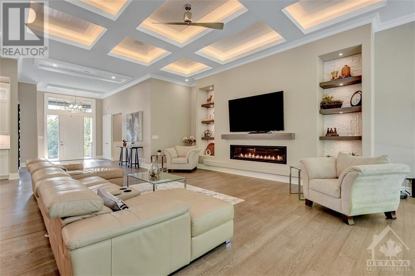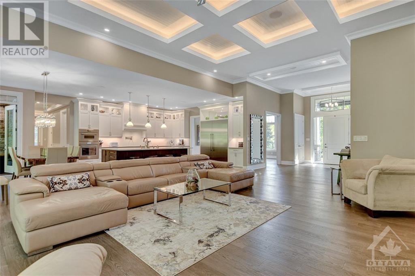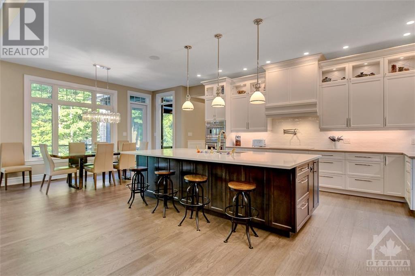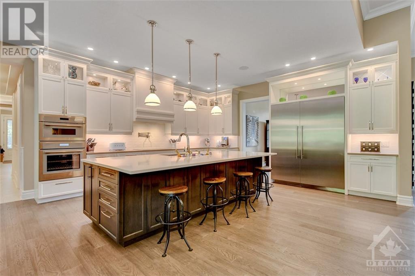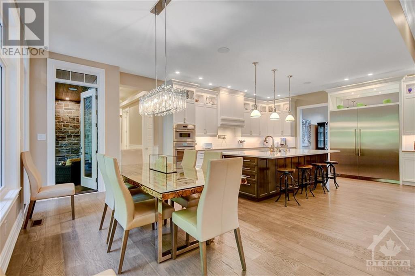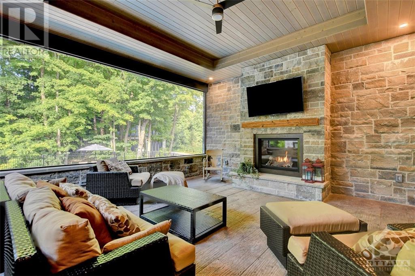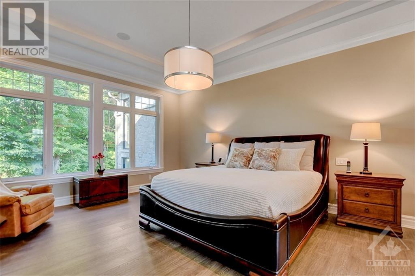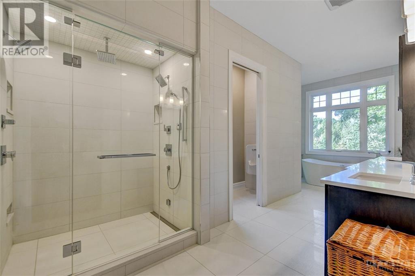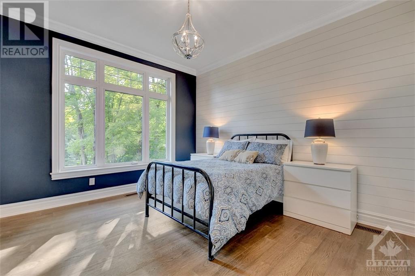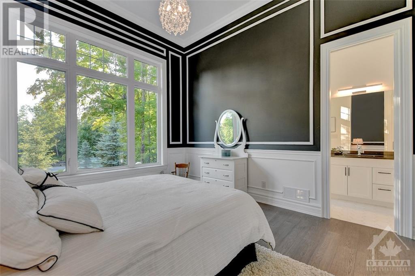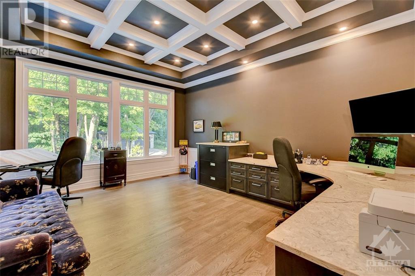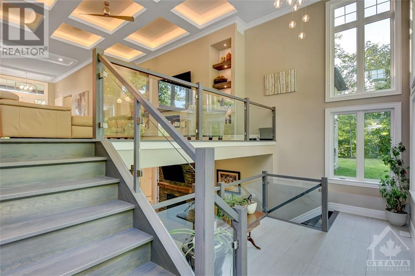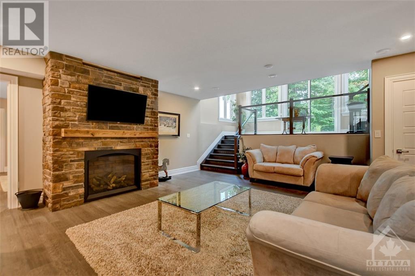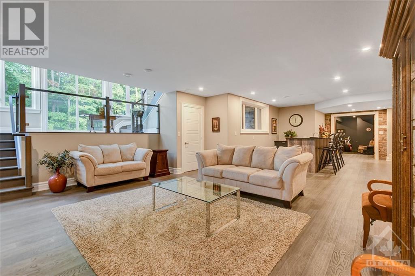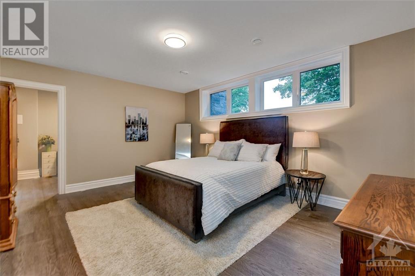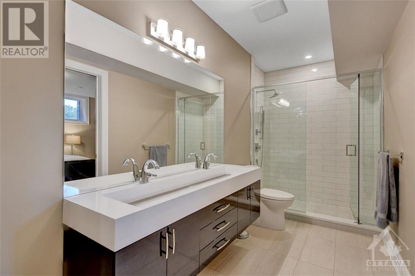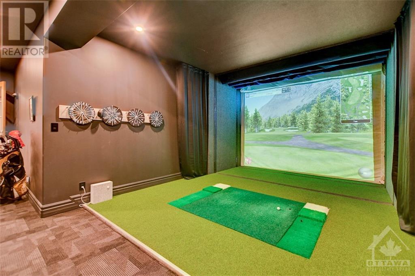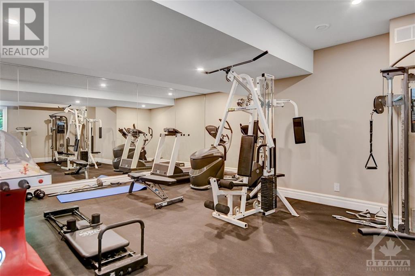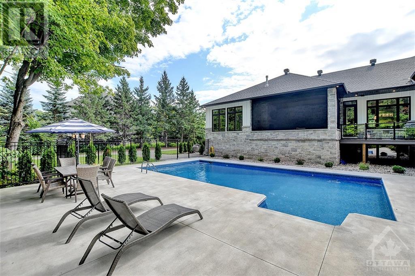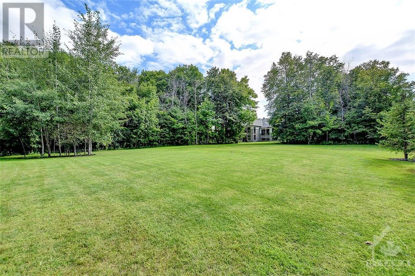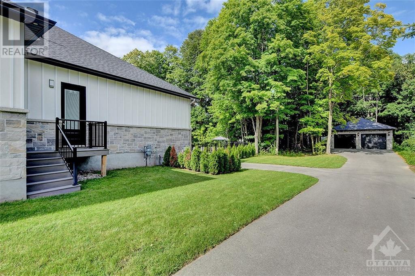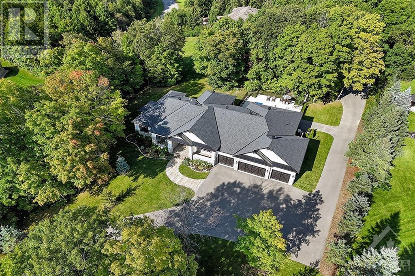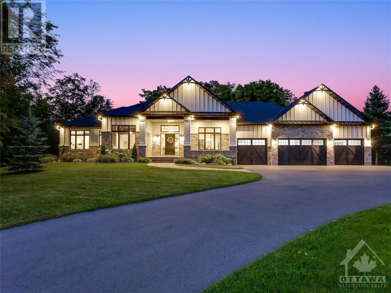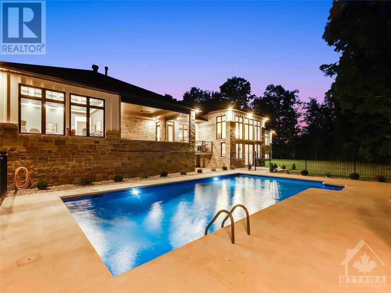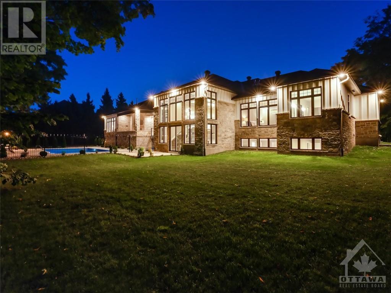4 卧室
5 浴室
平房
壁炉
Inground Pool
中央空调, 换气器
风热取暖
面积
Landscaped
$3,350,000
Exquisite custom-built bungalow w/exceptional quality, design & craftsmanship throughout. An extraordinary opportunity to own a newer home in soughtafter Rideau Forest! Open concept design boasts a spacious foyer, din rm w/wine rack, liv rm w/12’ ceiling w/lit ceiling detail, fp, & loads of natural light.Gourmet kitchen w/Thermadore appliances, pot filler, island w/separate drink sink & eating area which leads to the screened in porch w/fp, perfect for thosesummer nights! Luxurious primary suite w/walk-in & 6-pc ensuite. 2 additional bedrms w/3-pc ensuites. Main flr office, laundry, mudrm area & powder rmround out the main lvl. Lower lvl has spacious rec-rm w/gas fp, bar area, gym, golf simulator, & bedrm w/3pc bath. The basement has access to the heatedoversized 4 car garage. Beautifully landscaped & private treed yard w/heated saltwater pool, sprinkler system, & separate heated oversized 2 car garage. This spectacular home is sure to impress! (id:44758)
房源概要
|
MLS® Number
|
1408654 |
|
房源类型
|
民宅 |
|
临近地区
|
Rideau Forest - Manotick |
|
附近的便利设施
|
近高尔夫球场, Recreation Nearby, 购物 |
|
Communication Type
|
Internet Access |
|
社区特征
|
Family Oriented |
|
Easement
|
Sub Division Covenants |
|
特征
|
Private Setting, 绿树成荫, 树木繁茂的地区, 自动车库门 |
|
总车位
|
12 |
|
泳池类型
|
Inground Pool |
|
结构
|
Patio(s) |
详 情
|
浴室
|
5 |
|
地上卧房
|
3 |
|
地下卧室
|
1 |
|
总卧房
|
4 |
|
赠送家电包括
|
冰箱, 烤箱 - Built-in, Cooktop, 洗碗机, 烘干机, Freezer, Hood 电扇, 微波炉, 洗衣机 |
|
建筑风格
|
平房 |
|
地下室进展
|
已装修 |
|
地下室类型
|
全完工 |
|
施工日期
|
2020 |
|
建材
|
木头 Frame |
|
施工种类
|
独立屋 |
|
空调
|
Central Air Conditioning, 换气机 |
|
外墙
|
石, 灰泥 |
|
壁炉
|
有 |
|
Fireplace Total
|
3 |
|
固定装置
|
吊扇 |
|
Flooring Type
|
Hardwood, Tile |
|
地基类型
|
混凝土浇筑 |
|
客人卫生间(不包含洗浴)
|
1 |
|
供暖方式
|
天然气 |
|
供暖类型
|
压力热风 |
|
储存空间
|
1 |
|
类型
|
独立屋 |
|
设备间
|
Drilled Well |
车 位
|
Detached Garage
|
|
|
附加车库
|
|
|
入内式车位
|
|
|
Oversize
|
|
土地
|
英亩数
|
有 |
|
土地便利设施
|
近高尔夫球场, Recreation Nearby, 购物 |
|
Landscape Features
|
Landscaped |
|
污水道
|
Septic System |
|
土地深度
|
427 Ft |
|
土地宽度
|
104 Ft ,8 In |
|
不规则大小
|
1.98 |
|
Size Total
|
1.98 Ac |
|
规划描述
|
住宅 |
房 间
| 楼 层 |
类 型 |
长 度 |
宽 度 |
面 积 |
|
地下室 |
娱乐室 |
|
|
23'8" x 42'6" |
|
地下室 |
卧室 |
|
|
14'0" x 17'0" |
|
地下室 |
四件套浴室 |
|
|
5'8" x 16'9" |
|
地下室 |
Hobby Room |
|
|
8'10" x 19'0" |
|
地下室 |
Gym |
|
|
20'6" x 20'8" |
|
地下室 |
Media |
|
|
14'0" x 25'2" |
|
地下室 |
Storage |
|
|
5'8" x 8'10" |
|
地下室 |
设备间 |
|
|
31'8" x 34'11" |
|
地下室 |
Storage |
|
|
17'6" x 29'11" |
|
一楼 |
客厅 |
|
|
20'11" x 31'0" |
|
一楼 |
餐厅 |
|
|
14'0" x 18'0" |
|
一楼 |
厨房 |
|
|
17'0" x 18'5" |
|
一楼 |
Eating Area |
|
|
10'0" x 16'4" |
|
一楼 |
两件套卫生间 |
|
|
5'1" x 5'11" |
|
一楼 |
Enclosed Porch |
|
|
17'8" x 18'5" |
|
一楼 |
Office |
|
|
14'10" x 18'2" |
|
一楼 |
Mud Room |
|
|
7'0" x 10'11" |
|
一楼 |
主卧 |
|
|
15'11" x 20'7" |
|
一楼 |
6pc Ensuite Bath |
|
|
9'10" x 21'8" |
|
一楼 |
其它 |
|
|
12'4" x 14'1" |
|
一楼 |
卧室 |
|
|
12'5" x 16'3" |
|
一楼 |
三件套浴室 |
|
|
5'0" x 8'9" |
|
一楼 |
卧室 |
|
|
12'6" x 16'6" |
|
一楼 |
三件套浴室 |
|
|
5'0" x 9'1" |
|
一楼 |
洗衣房 |
|
|
8'9" x 10'3" |
https://www.realtor.ca/real-estate/27330069/1443-duchess-crescent-manotick-rideau-forest-manotick


