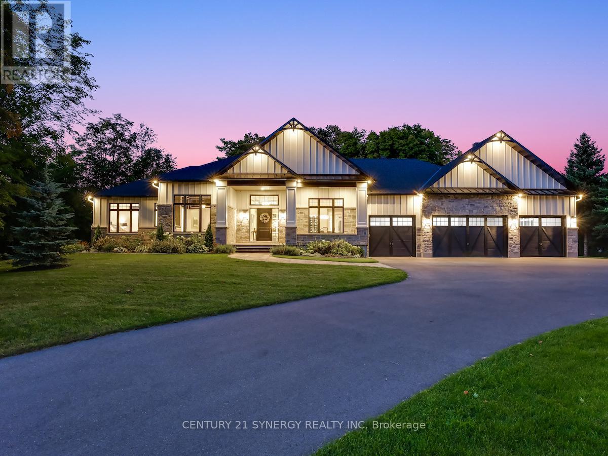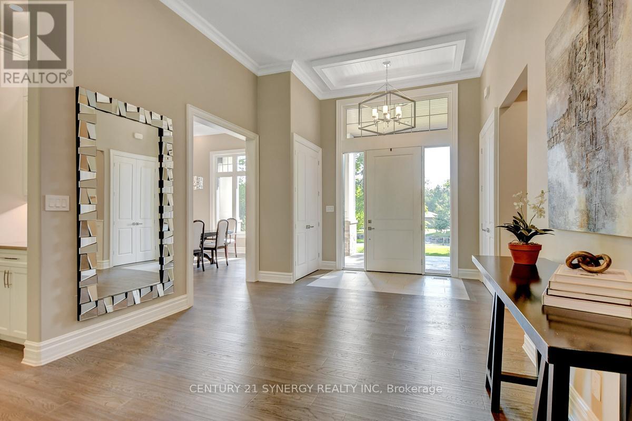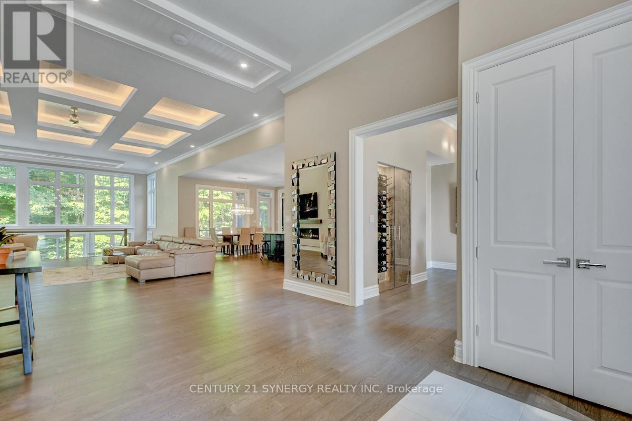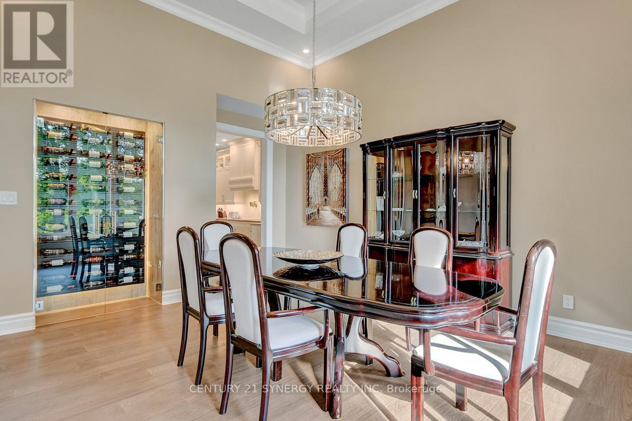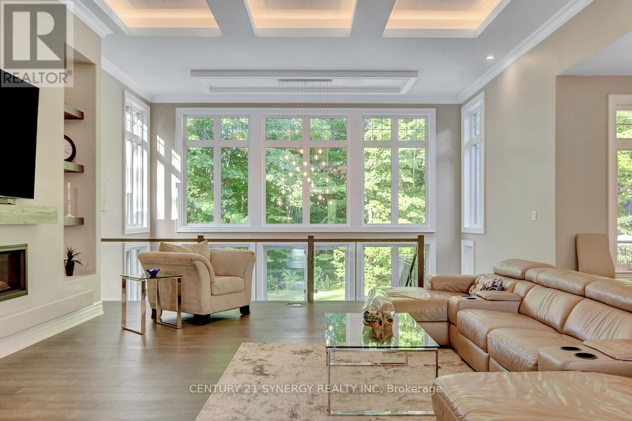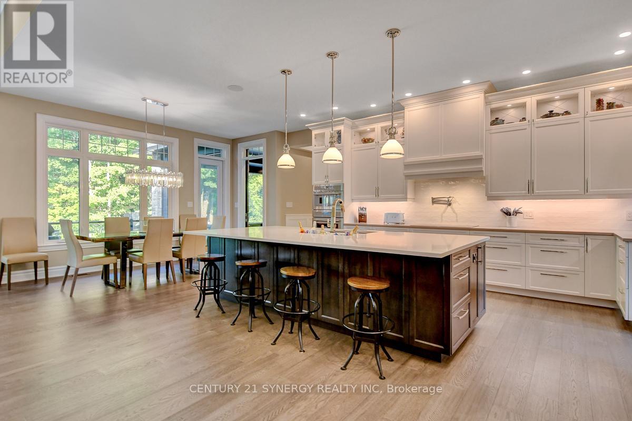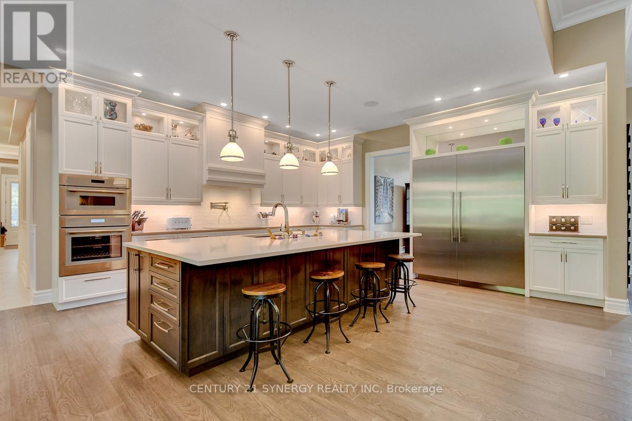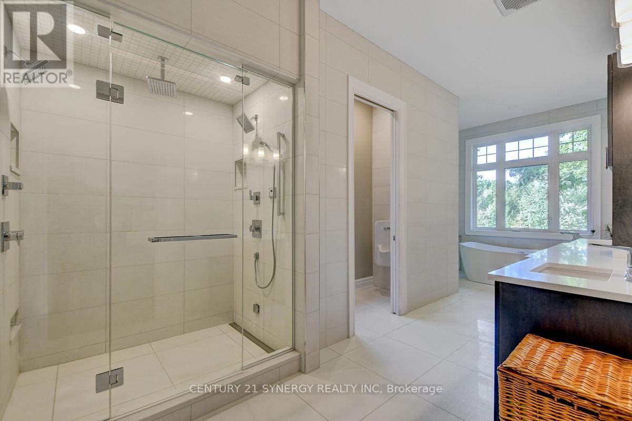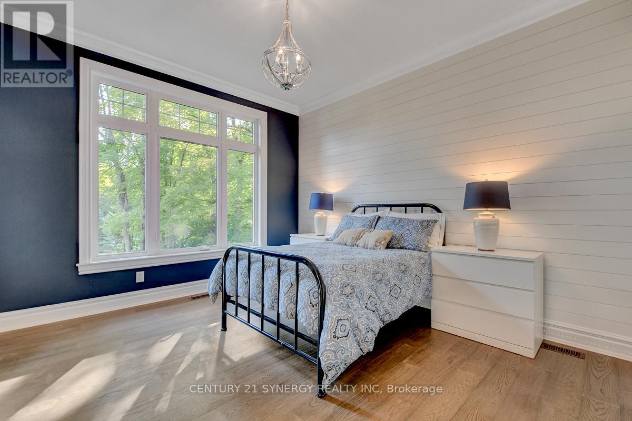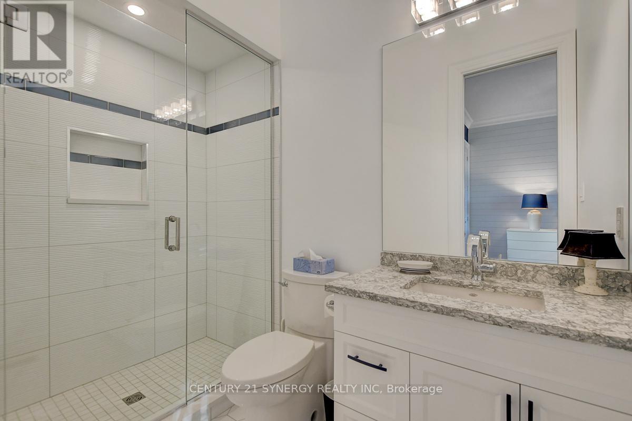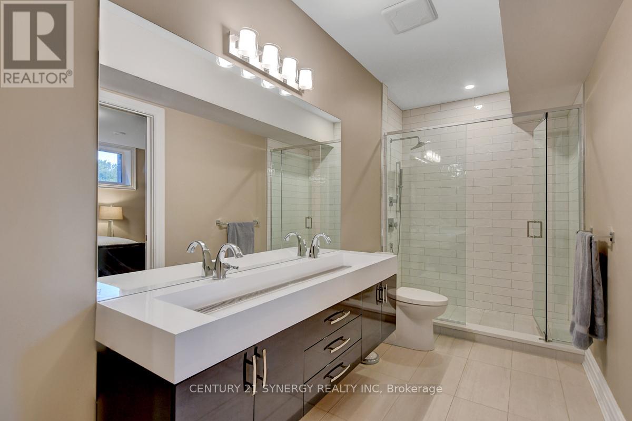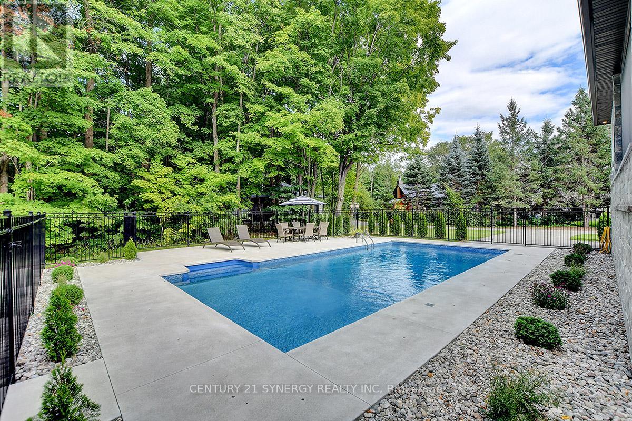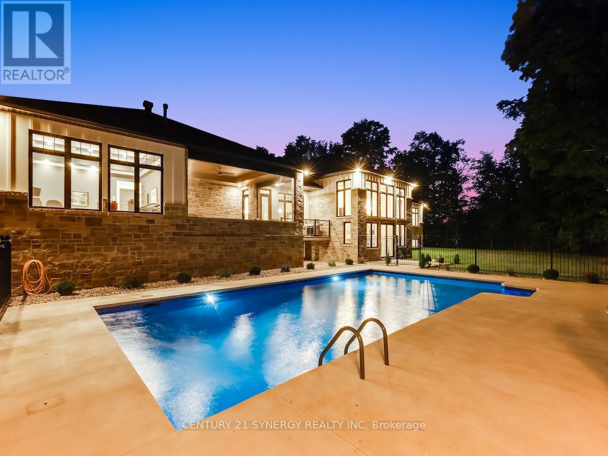4 卧室
5 浴室
3500 - 5000 sqft
平房
壁炉
Inground Pool
中央空调, 换气器
风热取暖
$3,275,000
Exquisite custom-built bungalow with exceptional quality, design & craftsmanship throughout. An extraordinary opportunity to own a newer home in soughtafter Rideau Forest! Open concept design boasts a spacious foyer, dining room with wine rack, living room w/12 ceiling with lit ceiling detail, fireplace, & loads of natural light. Gourmet kitchen features Thermadore appliances, pot filler, island with separate drink sink & eating area which leads to the screened in porch with gas fireplace, perfect for those summer nights! Luxurious primary suite with walk-in & 6-piece ensuite with heated floors. 2 additional bedrooms with 3-piece ensuites. Main floor office, laundry, mudroom area & powder room round out the main level. Lower level has spacious rec-room w/gas fireplace, bar area, gym, golf simulator, & bedroom w/3piece bath. The basement has access to the heated oversized 4 car garage. Beautifully landscaped & private treed yard with heated saltwater pool, sprinkler system, & separate heated oversized 2 car garage. This spectacular home is sure to impress! (id:44758)
房源概要
|
MLS® Number
|
X11995896 |
|
房源类型
|
民宅 |
|
社区名字
|
8005 - Manotick East to Manotick Station |
|
附近的便利设施
|
公园 |
|
Easement
|
Sub Division Covenants |
|
特征
|
树木繁茂的地区, 无地毯 |
|
总车位
|
12 |
|
泳池类型
|
Inground Pool |
详 情
|
浴室
|
5 |
|
地上卧房
|
3 |
|
地下卧室
|
1 |
|
总卧房
|
4 |
|
Age
|
0 To 5 Years |
|
公寓设施
|
Fireplace(s) |
|
赠送家电包括
|
Water Treatment, Water Heater, Garage Door Opener Remote(s), Central Vacuum, 烤箱 - Built-in, Garburator, Water Softener, Range, Cooktop, 洗碗机, 烘干机, Freezer, Hood 电扇, 微波炉, 烤箱, 洗衣机, 冰箱 |
|
建筑风格
|
平房 |
|
地下室进展
|
已装修 |
|
地下室类型
|
全完工 |
|
施工种类
|
独立屋 |
|
空调
|
Central Air Conditioning, 换气机 |
|
外墙
|
灰泥, 石 |
|
Fire Protection
|
Smoke Detectors, Security System |
|
壁炉
|
有 |
|
Fireplace Total
|
3 |
|
Flooring Type
|
Hardwood |
|
地基类型
|
混凝土 |
|
客人卫生间(不包含洗浴)
|
1 |
|
供暖方式
|
天然气 |
|
供暖类型
|
压力热风 |
|
储存空间
|
1 |
|
内部尺寸
|
3500 - 5000 Sqft |
|
类型
|
独立屋 |
|
Utility Power
|
Generator |
|
设备间
|
Drilled Well |
车 位
土地
|
英亩数
|
无 |
|
土地便利设施
|
公园 |
|
污水道
|
Septic System |
|
土地深度
|
427 Ft |
|
土地宽度
|
104 Ft ,8 In |
|
不规则大小
|
104.7 X 427 Ft ; 1 |
|
规划描述
|
住宅 |
房 间
| 楼 层 |
类 型 |
长 度 |
宽 度 |
面 积 |
|
地下室 |
卧室 |
4.26 m |
5.18 m |
4.26 m x 5.18 m |
|
地下室 |
Exercise Room |
6.24 m |
6.29 m |
6.24 m x 6.29 m |
|
地下室 |
Media |
4.26 m |
7.67 m |
4.26 m x 7.67 m |
|
地下室 |
家庭房 |
7.21 m |
12.95 m |
7.21 m x 12.95 m |
|
一楼 |
客厅 |
6.37 m |
9.44 m |
6.37 m x 9.44 m |
|
一楼 |
餐厅 |
4.26 m |
5.48 m |
4.26 m x 5.48 m |
|
一楼 |
厨房 |
5.18 m |
5.61 m |
5.18 m x 5.61 m |
|
一楼 |
Office |
4.52 m |
5.53 m |
4.52 m x 5.53 m |
|
一楼 |
主卧 |
4.85 m |
6.27 m |
4.85 m x 6.27 m |
|
一楼 |
卧室 |
3.78 m |
4.95 m |
3.78 m x 4.95 m |
|
一楼 |
卧室 |
3.81 m |
5.02 m |
3.81 m x 5.02 m |
|
一楼 |
洗衣房 |
2.66 m |
3.12 m |
2.66 m x 3.12 m |
设备间
|
有线电视
|
可用 |
|
Natural Gas Available
|
可用 |
https://www.realtor.ca/real-estate/27969953/1443-duchess-crescent-ottawa-8005-manotick-east-to-manotick-station


