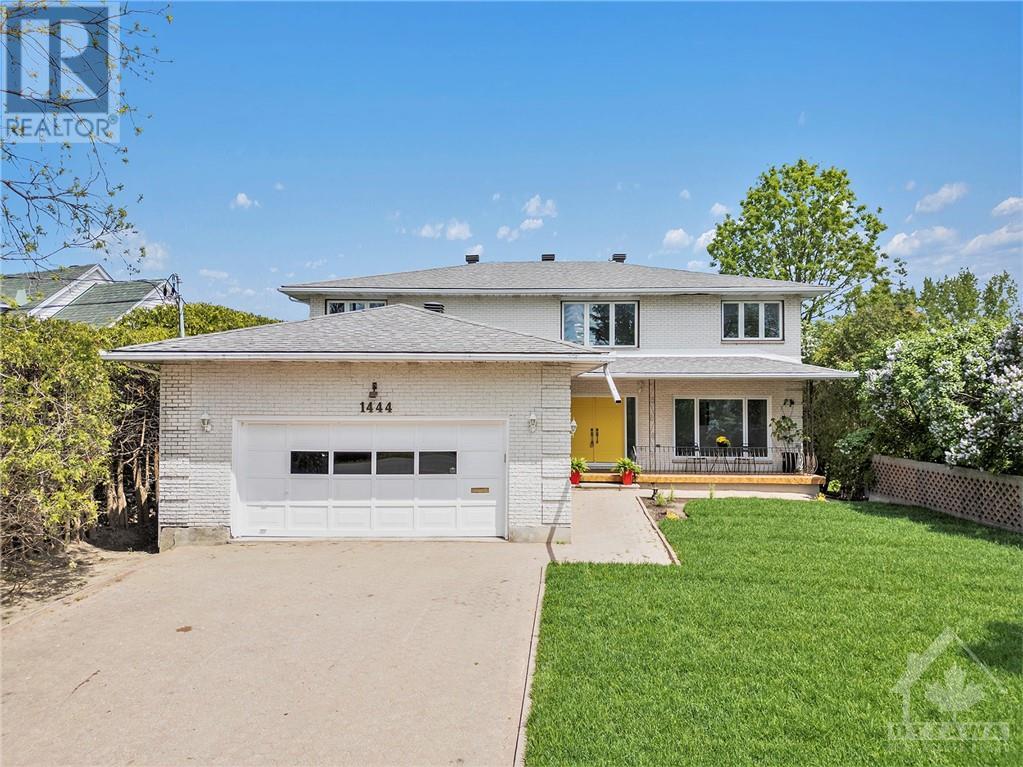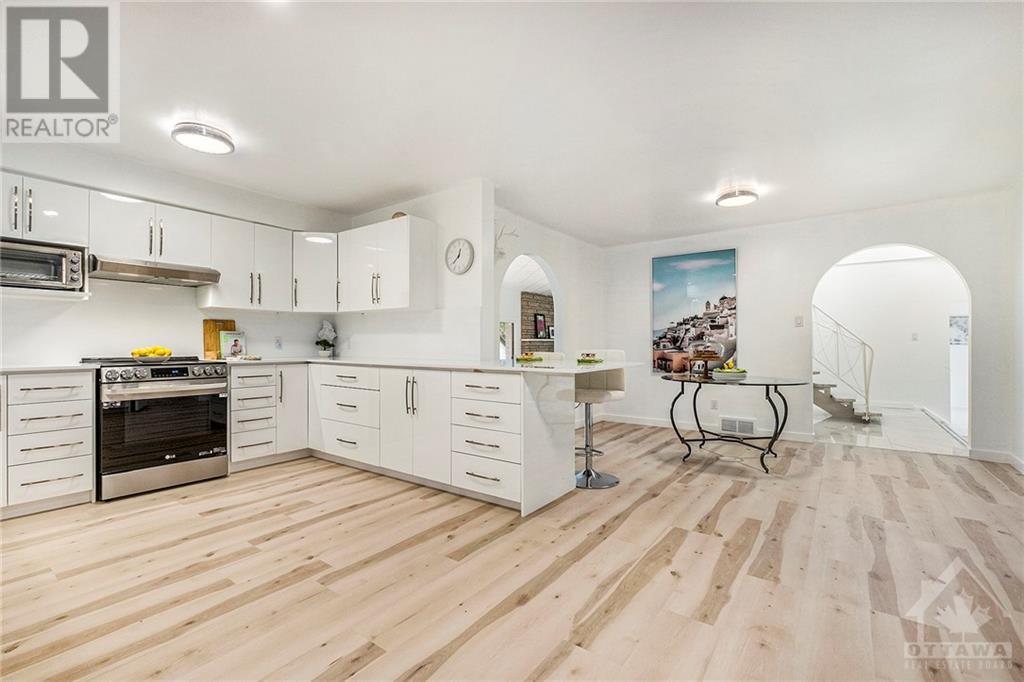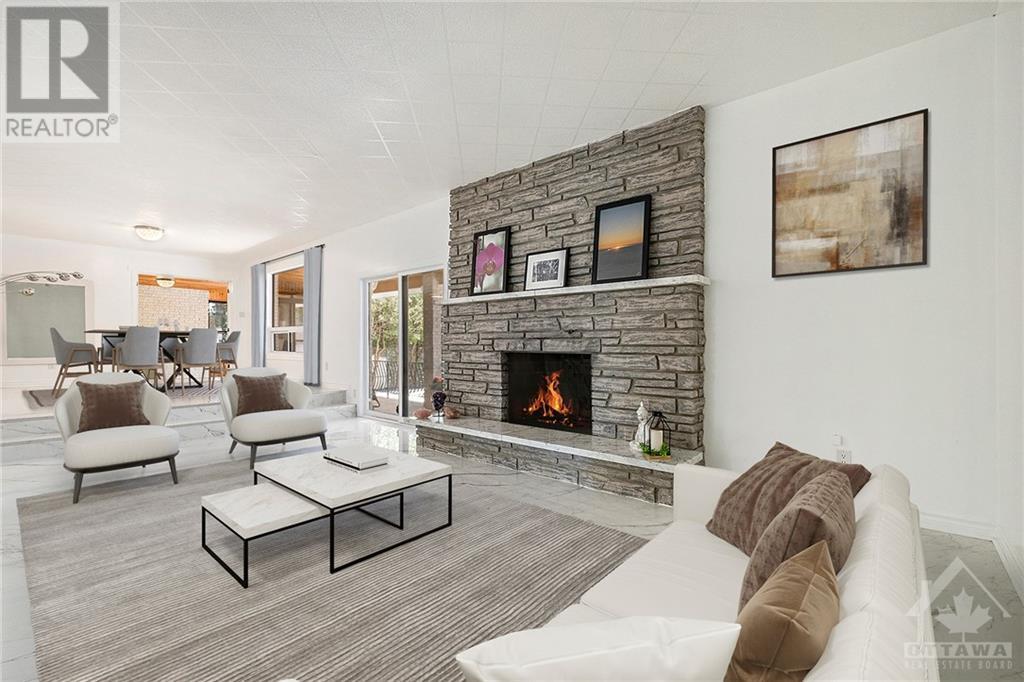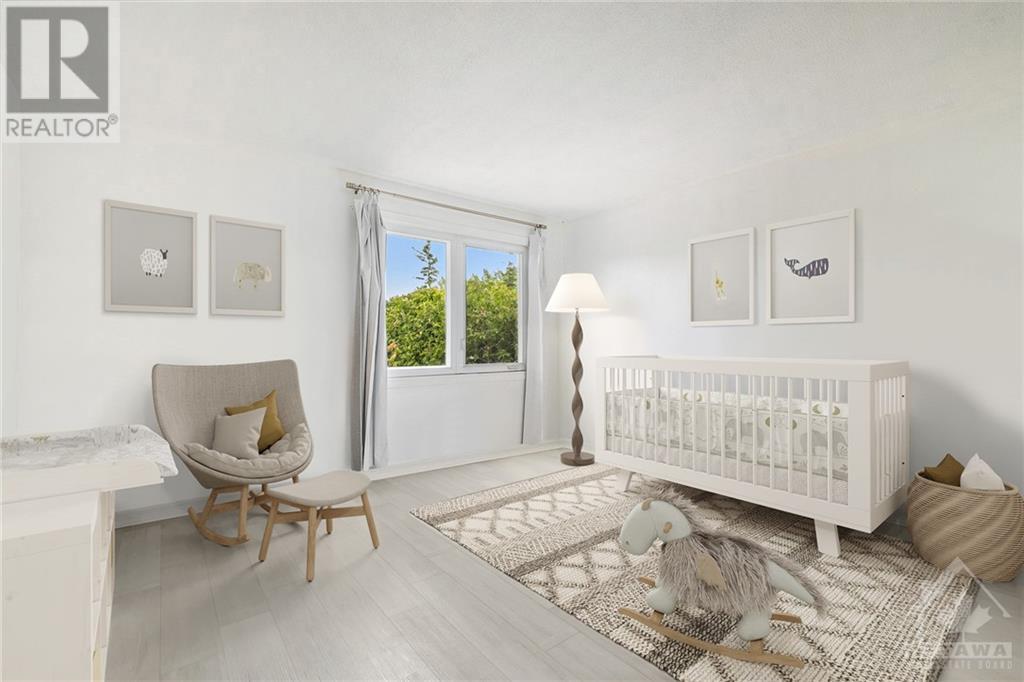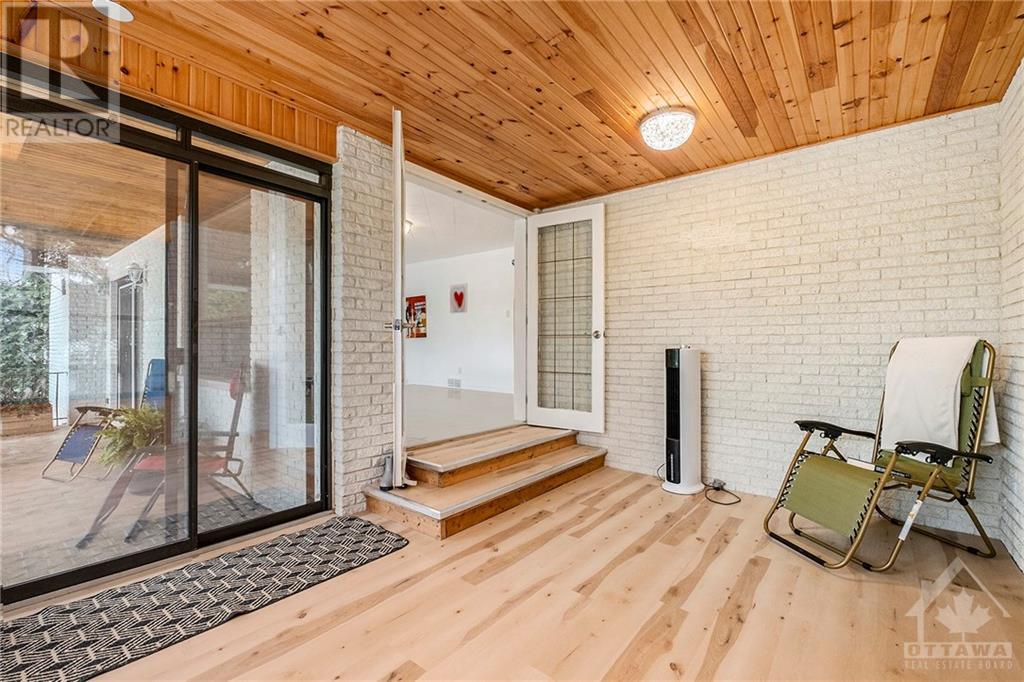4 卧室
4 浴室
壁炉
中央空调
风热取暖
Land / Yard Lined With Hedges
$1,691,900
What a beautiful lot & stunning home! They do not build them like this anymore! Spectacularly situated a short walk to Mooney's Bay & moments to the core, you will love this location & layout. Upon entering the striking circular stairway will take your breath away - truly a show stopper! 4 huge bedrooms, 4 full baths, 2 fireplaces, a fully finished basement with a bar, a huge great room, a sauna & storage galore The main level has a formal dining area, 2 family rooms, a gargantuan Chef's kitchen, a walk-in pantry/mudroom area, a 3 season sunroom plus a covered porch front & back & no rear neighbors! This freshly renovated home has a beautiful flow & is filled with so much sun shine & natural light. Perfect for entertaining family & friends alike! The lower level offers a space that would be a perfect nanny or in-law suite. There is so much room in this home that 3 families could live here with room to spare! Now that is affordable living! Some photos are digitally enhanced. (id:44758)
房源概要
|
MLS® Number
|
1411562 |
|
房源类型
|
民宅 |
|
临近地区
|
Carleton Heights |
|
附近的便利设施
|
Airport, 公共交通, 购物 |
|
社区特征
|
Family Oriented |
|
特征
|
Private Setting, 自动车库门 |
|
总车位
|
6 |
|
存储类型
|
Storage 棚 |
|
结构
|
Patio(s) |
详 情
|
浴室
|
4 |
|
地上卧房
|
4 |
|
总卧房
|
4 |
|
赠送家电包括
|
冰箱, 洗碗机, 烘干机, Freezer, Hood 电扇, 炉子, 洗衣机 |
|
地下室进展
|
已装修 |
|
地下室类型
|
全完工 |
|
施工日期
|
1976 |
|
施工种类
|
独立屋 |
|
空调
|
中央空调 |
|
外墙
|
砖 |
|
壁炉
|
有 |
|
Fireplace Total
|
2 |
|
Flooring Type
|
Mixed Flooring, Ceramic |
|
地基类型
|
混凝土浇筑 |
|
供暖方式
|
天然气 |
|
供暖类型
|
压力热风 |
|
储存空间
|
2 |
|
类型
|
独立屋 |
|
设备间
|
市政供水 |
车 位
土地
|
英亩数
|
无 |
|
围栏类型
|
Fenced Yard |
|
土地便利设施
|
Airport, 公共交通, 购物 |
|
Landscape Features
|
Land / Yard Lined With Hedges |
|
污水道
|
城市污水处理系统 |
|
土地深度
|
217 Ft ,4 In |
|
土地宽度
|
69 Ft ,11 In |
|
不规则大小
|
0.28 |
|
Size Total
|
0.28 Ac |
|
规划描述
|
住宅 |
房 间
| 楼 层 |
类 型 |
长 度 |
宽 度 |
面 积 |
|
二楼 |
卧室 |
|
|
14'8" x 15'4" |
|
二楼 |
卧室 |
|
|
10'9" x 13'11" |
|
二楼 |
完整的浴室 |
|
|
7'3" x 10'6" |
|
二楼 |
卧室 |
|
|
13'7" x 12'0" |
|
二楼 |
其它 |
|
|
4'6" x 8'9" |
|
二楼 |
四件套主卧浴室 |
|
|
7'6" x 8'9" |
|
二楼 |
起居室 |
|
|
12'4" x 14'1" |
|
二楼 |
主卧 |
|
|
15'1" x 10'4" |
|
Lower Level |
娱乐室 |
|
|
28'4" x 25'9" |
|
Lower Level |
洗衣房 |
|
|
21'5" x 13'7" |
|
Lower Level |
Storage |
|
|
24'10" x 6'7" |
|
Lower Level |
Office |
|
|
23'11" x 7'10" |
|
Lower Level |
设备间 |
|
|
7'1" x 14'5" |
|
Lower Level |
完整的浴室 |
|
|
14'5" x 11'9" |
|
Lower Level |
其它 |
|
|
7'1" x 7'0" |
|
Lower Level |
Storage |
|
|
5'8" x 7'11" |
|
Lower Level |
Storage |
|
|
4'4" x 7'11" |
|
Lower Level |
Storage |
|
|
6'0" x 8'1" |
|
Lower Level |
其它 |
|
|
3'9" x 7'5" |
|
一楼 |
门厅 |
|
|
12'5" x 19'10" |
|
一楼 |
客厅 |
|
|
14'4" x 19'10" |
|
一楼 |
洗衣房 |
|
|
9'11" x 13'6" |
|
一楼 |
Eating Area |
|
|
8'8" x 13'1" |
|
一楼 |
厨房 |
|
|
12'8" x 18'4" |
|
一楼 |
完整的浴室 |
|
|
9'1" x 10'0" |
|
一楼 |
Sunroom |
|
|
11'3" x 15'2" |
|
一楼 |
餐厅 |
|
|
12'7" x 13'8" |
|
一楼 |
家庭房 |
|
|
23'5" x 13'8" |
https://www.realtor.ca/real-estate/27410864/1444-normandy-crescent-ottawa-carleton-heights


