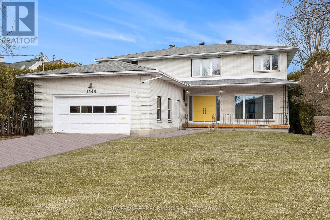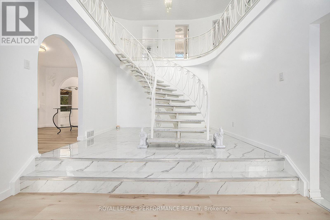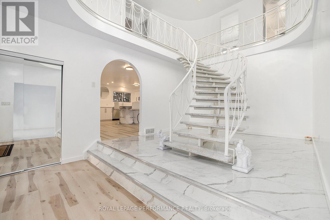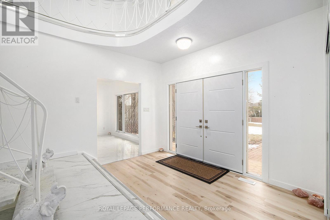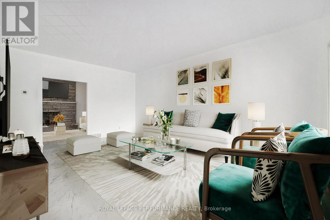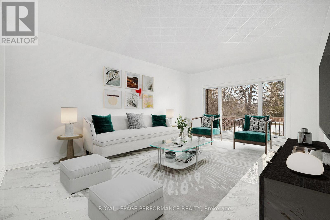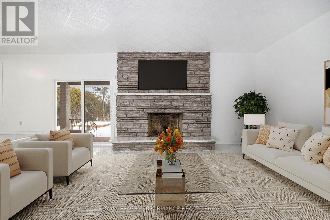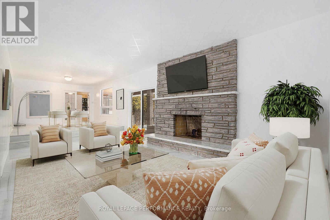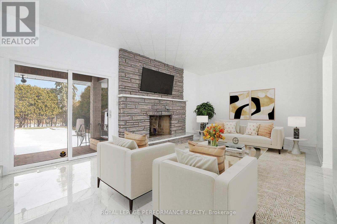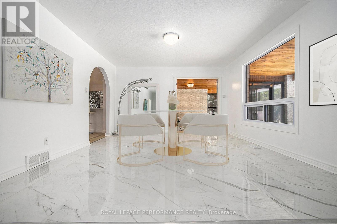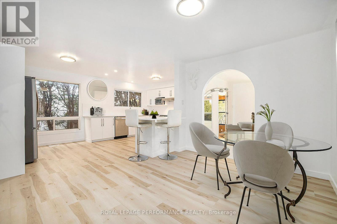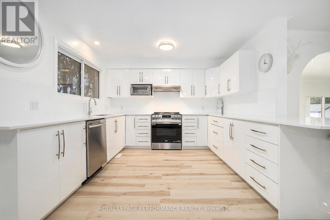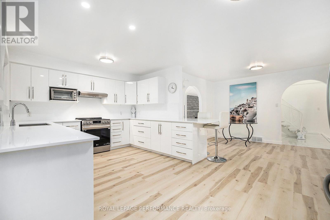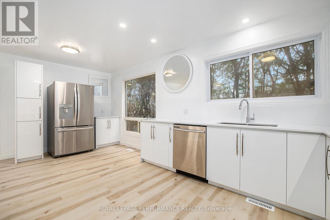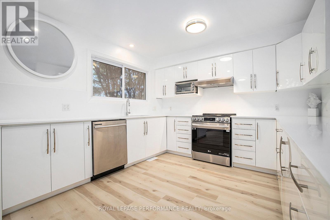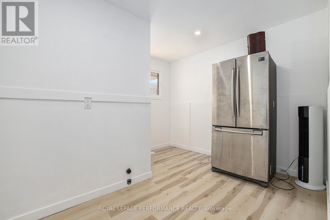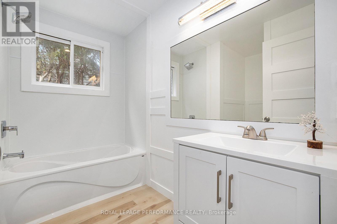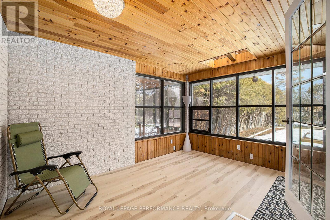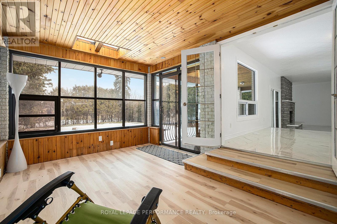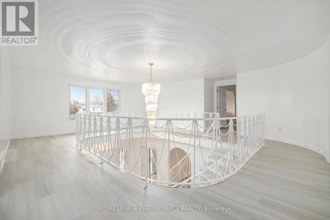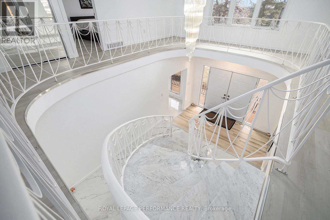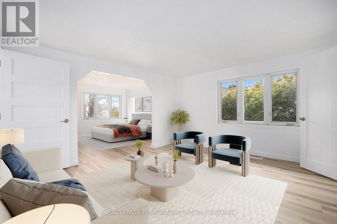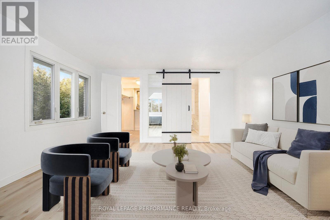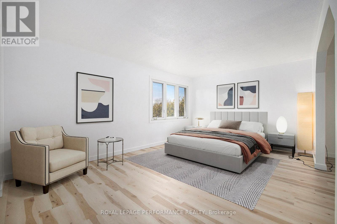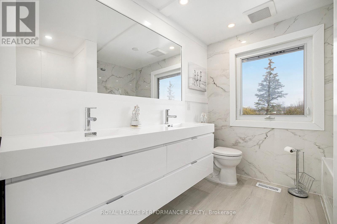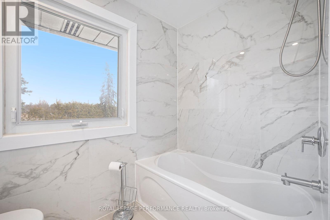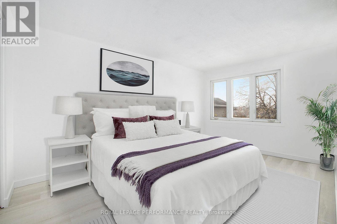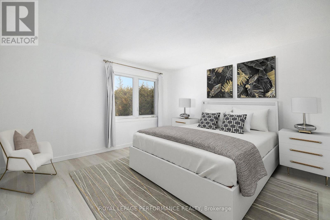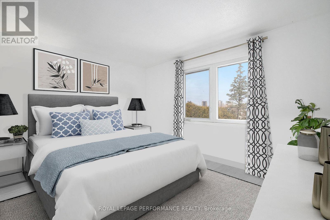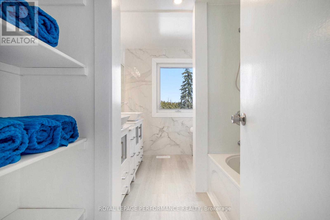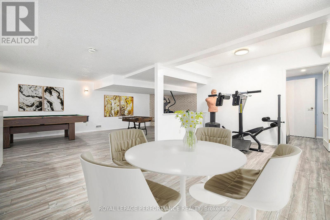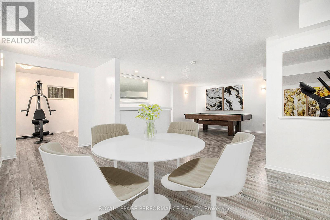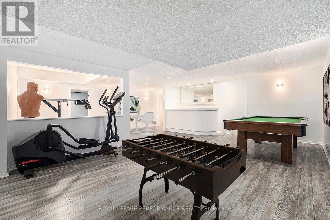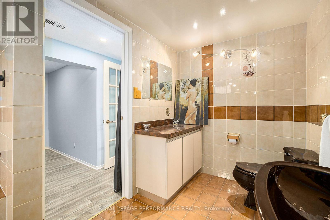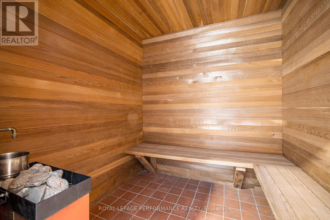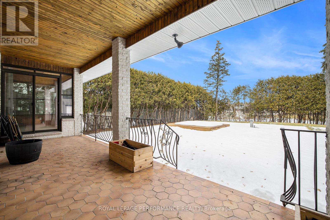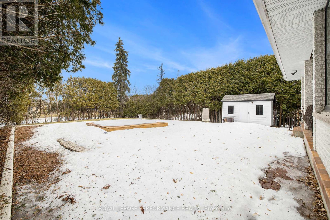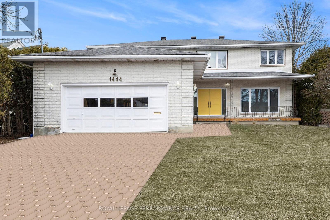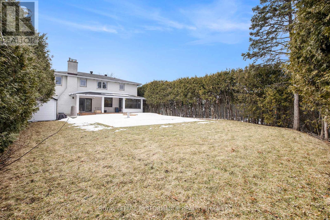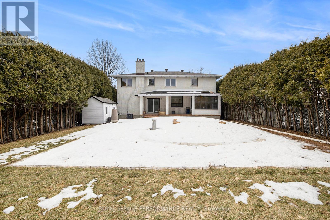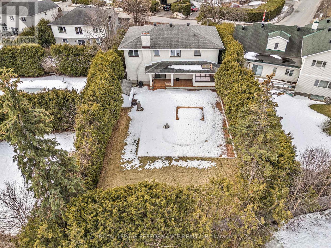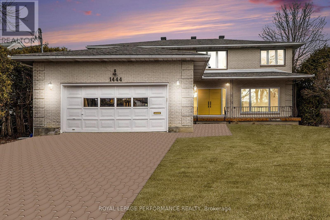4 卧室
4 浴室
3000 - 3500 sqft
壁炉
中央空调
风热取暖
Landscaped
$1,499,300
This EXQUISITE, all-brick, 4 Bed 4 Bath RENOVATED home w/approx. 4800 sq ft of living space, is a masterpiece of elegance & refinement, offering a sophisticated lifestyle in a prime location. Nestled on a 12,000 sq ft LOT w/NO REAR NEIGHBOURS, this residence provides an unparalleled level of privacy while being just moments away from Mooney's Bay, Moffat Farm Veterans Park & walking paths along the Rideau River. Convenient access to all amenities, this home blends timeless character w/modern luxury. RENOVATED in 2023, the kitchen, bathrooms & flooring have been meticulously designed w/premium finishes. The grand foyer welcomes you w/an exquisite MARBLE circular staircase & PORCELAIN flrs flows seamlessly thru-out the gracious living rm, sun-filled family rm w/noble fireplace & regal dining rm. The breathtaking Italian-renovated kitchen showcases quartz countertops, a sleek backsplash & state-of-the-art appliances(23), it's a chef's dream! A spacious breakfast area complements this stylish culinary space, while a full bathrm, a convenient mudrm & inside entry from the 2 car garage enhance functionality. The SUNROOM, an inviting retreat, overlooks the private, fenced yard, which boasts a large covered porch. Ascending to the 2nd lvl, the primary wing is a true sanctuary, featuring an expansive bdrm, a generous size sitting area, walk-in closet & luxurious five-piece ensuite. 3 additional well-sized bdrms provide ample space for family & guests, accompanied by another beautifully appointed five-piece bathrm. The fully finished basement offers a vast recreation rm w/fireplace, a stylish wet bar & abundant space for a gym, office, or hobby rm. Designed for relaxation & wellness, the basement also includes a full bathrm w/a Jacuzzi tub and a sauna! Laundry rm w/washer/dryer(18) & storage. AC(23), Furnace(20), Roof(13), PVC Windows, Electrical Panel(23).This extraordinary home is the perfect sanctuary for those seeking an exquisite living experience! (id:44758)
房源概要
|
MLS® Number
|
X12052845 |
|
房源类型
|
民宅 |
|
社区名字
|
4703 - Carleton Heights |
|
附近的便利设施
|
公园, 公共交通 |
|
特征
|
无地毯, Sauna |
|
总车位
|
6 |
|
结构
|
Porch, 棚 |
详 情
|
浴室
|
4 |
|
地上卧房
|
4 |
|
总卧房
|
4 |
|
Age
|
31 To 50 Years |
|
公寓设施
|
Fireplace(s) |
|
赠送家电包括
|
Garage Door Opener Remote(s), Central Vacuum, 洗碗机, 烘干机, 炉子, 洗衣机, Two 冰箱s |
|
地下室进展
|
已装修 |
|
地下室类型
|
N/a (finished) |
|
施工种类
|
独立屋 |
|
空调
|
中央空调 |
|
外墙
|
砖 |
|
壁炉
|
有 |
|
Fireplace Total
|
2 |
|
Flooring Type
|
Porcelain Tile |
|
地基类型
|
混凝土浇筑 |
|
供暖方式
|
天然气 |
|
供暖类型
|
压力热风 |
|
储存空间
|
2 |
|
内部尺寸
|
3000 - 3500 Sqft |
|
类型
|
独立屋 |
|
设备间
|
市政供水 |
车 位
土地
|
英亩数
|
无 |
|
围栏类型
|
Fully Fenced, Fenced Yard |
|
土地便利设施
|
公园, 公共交通 |
|
Landscape Features
|
Landscaped |
|
污水道
|
Sanitary Sewer |
|
土地深度
|
175 Ft ,3 In |
|
土地宽度
|
69 Ft ,10 In |
|
不规则大小
|
69.9 X 175.3 Ft |
|
规划描述
|
住宅 |
房 间
| 楼 层 |
类 型 |
长 度 |
宽 度 |
面 积 |
|
二楼 |
起居室 |
4.33 m |
3.69 m |
4.33 m x 3.69 m |
|
二楼 |
浴室 |
2.31 m |
2.81 m |
2.31 m x 2.81 m |
|
二楼 |
第二卧房 |
3.68 m |
3.23 m |
3.68 m x 3.23 m |
|
二楼 |
第三卧房 |
3.49 m |
4.35 m |
3.49 m x 4.35 m |
|
二楼 |
Bedroom 4 |
2.69 m |
4.27 m |
2.69 m x 4.27 m |
|
二楼 |
浴室 |
2.21 m |
2.97 m |
2.21 m x 2.97 m |
|
二楼 |
主卧 |
5.35 m |
3.41 m |
5.35 m x 3.41 m |
|
Lower Level |
娱乐,游戏房 |
8.75 m |
7.46 m |
8.75 m x 7.46 m |
|
Lower Level |
衣帽间 |
7.1 m |
2.59 m |
7.1 m x 2.59 m |
|
Lower Level |
浴室 |
4.21 m |
3.76 m |
4.21 m x 3.76 m |
|
Lower Level |
其它 |
3.3 m |
7.02 m |
3.3 m x 7.02 m |
|
一楼 |
客厅 |
3.8 m |
5.98 m |
3.8 m x 5.98 m |
|
一楼 |
家庭房 |
5.98 m |
4.03 m |
5.98 m x 4.03 m |
|
一楼 |
餐厅 |
4.4 m |
4.03 m |
4.4 m x 4.03 m |
|
一楼 |
厨房 |
3.33 m |
5.23 m |
3.33 m x 5.23 m |
|
一楼 |
Eating Area |
2.99 m |
3.76 m |
2.99 m x 3.76 m |
|
一楼 |
Sunroom |
3.22 m |
4.76 m |
3.22 m x 4.76 m |
|
一楼 |
浴室 |
2.61 m |
1.72 m |
2.61 m x 1.72 m |
|
一楼 |
Mud Room |
3.12 m |
3.91 m |
3.12 m x 3.91 m |
|
一楼 |
门厅 |
3.72 m |
3.59 m |
3.72 m x 3.59 m |
https://www.realtor.ca/real-estate/28099752/1444-normandy-crescent-ottawa-4703-carleton-heights


