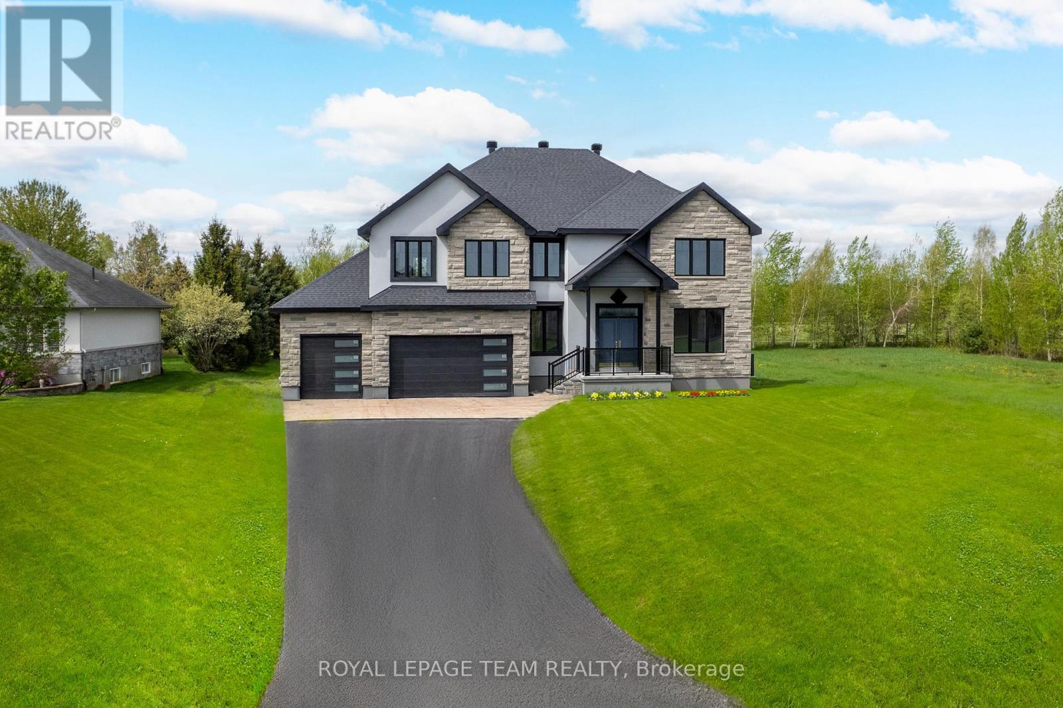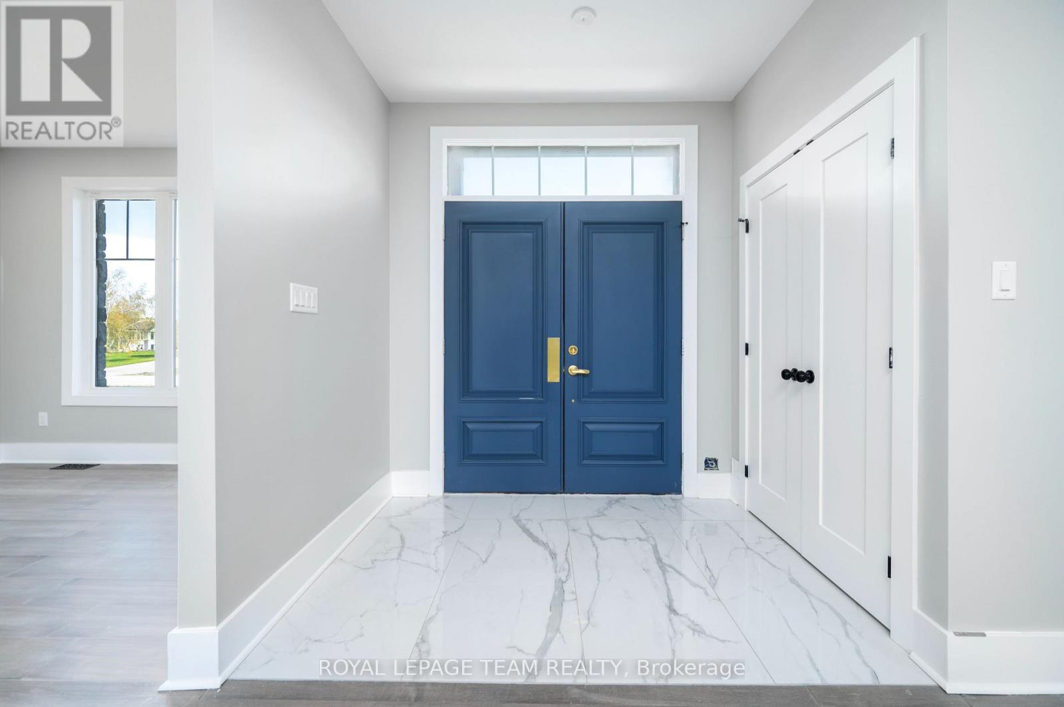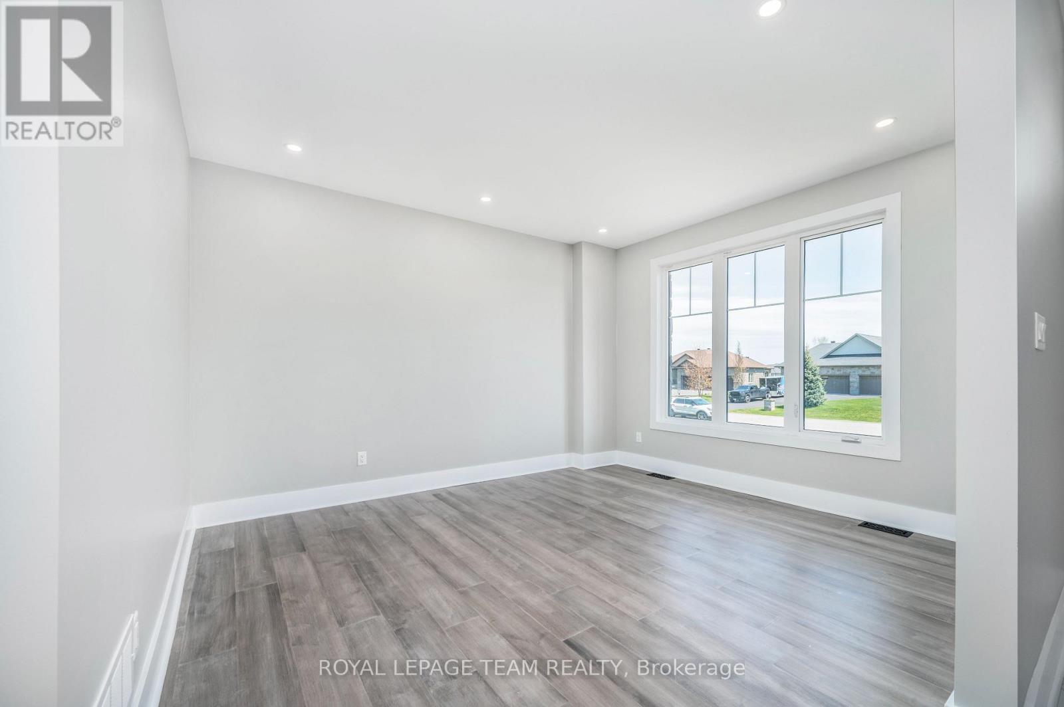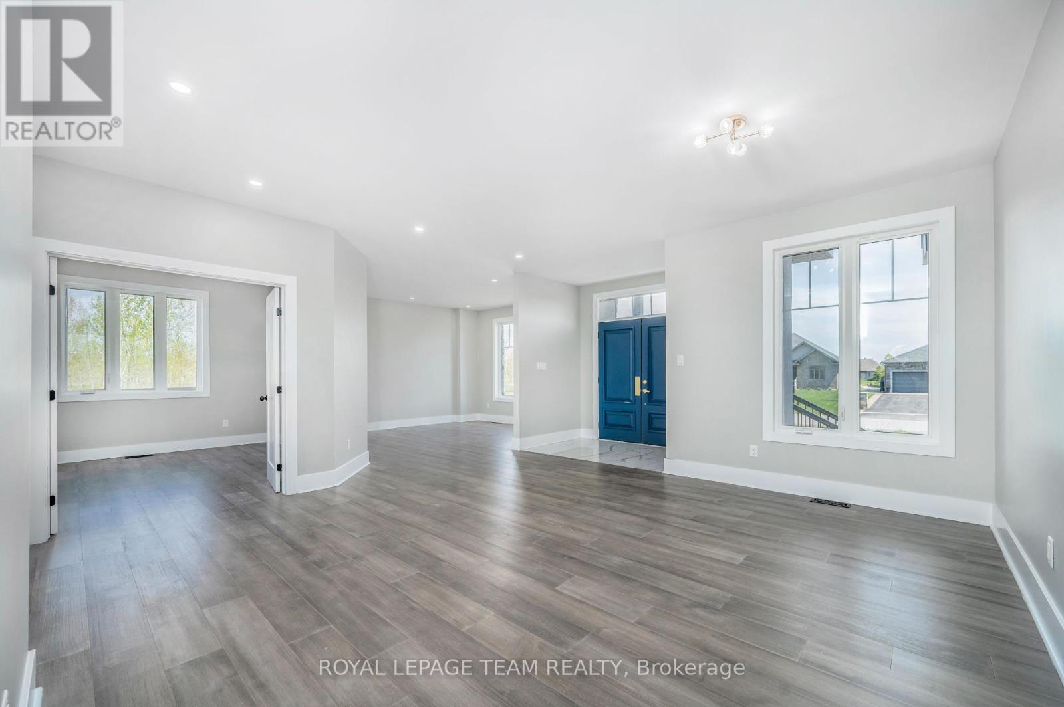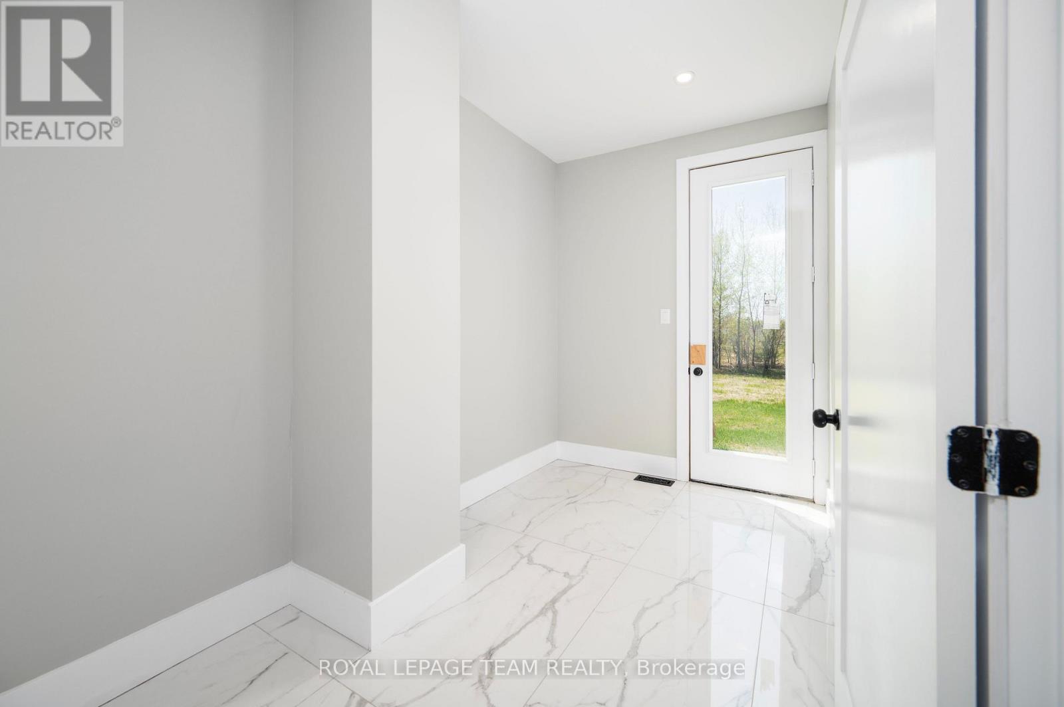6 卧室
5 浴室
3000 - 3500 sqft
壁炉
中央空调
风热取暖
$1,600,000
Welcome to your dream home! This beautifully designed 6-bedroom, 5-bathroom home perfectly blends luxury, and comfort for the whole family. Thoughtfully crafted with every detail in mind, this home offers spacious living in a peaceful setting with no rear neighbours and views of the water from both the front and back of the house. Step inside to an open, airy main floor featuring two generous living areas, a formal dining room, a dedicated home office, and a modern open-concept kitchen with sleek quartz countertops throughout. Whether you're entertaining or spending quality time with family, this layout makes every moment feel special. Upstairs, you will find a large primary suite with his-and-hers walk-in closets and a private ensuite bath. You'll also find a spacious cozy loft, a convenient laundry room, and three additional bedrooms; two sharing a Jack & Jill bathroom, and one with its own walk-in closet. The fully finished basement offers even more space to enjoy with two large recreation rooms, two bedrooms, and a full 3-piece bathroom perfect for extended family, guests, or your dream media or game room. Enjoy stunning views, natural light throughout, and direct backyard access through the garage, ideal for hosting summer barbecues or simply soaking in the peace and quiet. Sitting on half an acre, this property provides privacy and space to relax. Nestled in a sought-after community with easy access to top amenities, you'll love being walking distance to a nearby plaza filled with shops, cafes, and parks. This is more than a house it's the lifestyle upgrade you've been waiting for. (id:44758)
房源概要
|
MLS® Number
|
X12152646 |
|
房源类型
|
民宅 |
|
社区名字
|
1605 - Osgoode Twp North of Reg Rd 6 |
|
总车位
|
11 |
详 情
|
浴室
|
5 |
|
地上卧房
|
4 |
|
地下卧室
|
2 |
|
总卧房
|
6 |
|
Age
|
New Building |
|
赠送家电包括
|
Water Heater, Water Treatment, Cooktop, Hood 电扇 |
|
地下室进展
|
已装修 |
|
地下室类型
|
全完工 |
|
Construction Status
|
Insulation Upgraded |
|
施工种类
|
独立屋 |
|
空调
|
中央空调 |
|
外墙
|
灰泥, 石 |
|
壁炉
|
有 |
|
Fireplace Total
|
1 |
|
地基类型
|
混凝土浇筑 |
|
客人卫生间(不包含洗浴)
|
1 |
|
供暖方式
|
天然气 |
|
供暖类型
|
压力热风 |
|
储存空间
|
2 |
|
内部尺寸
|
3000 - 3500 Sqft |
|
类型
|
独立屋 |
车 位
土地
|
英亩数
|
无 |
|
污水道
|
Septic System |
|
土地深度
|
215 Ft ,2 In |
|
土地宽度
|
100 Ft ,1 In |
|
不规则大小
|
100.1 X 215.2 Ft |
房 间
| 楼 层 |
类 型 |
长 度 |
宽 度 |
面 积 |
|
二楼 |
Loft |
3.33 m |
3.15 m |
3.33 m x 3.15 m |
|
二楼 |
主卧 |
5.21 m |
4.6 m |
5.21 m x 4.6 m |
|
二楼 |
第二卧房 |
3.78 m |
3.66 m |
3.78 m x 3.66 m |
|
二楼 |
第三卧房 |
3.66 m |
3.66 m |
3.66 m x 3.66 m |
|
二楼 |
Bedroom 4 |
4.7 m |
4.17 m |
4.7 m x 4.17 m |
|
地下室 |
Games Room |
4.65 m |
3.35 m |
4.65 m x 3.35 m |
|
地下室 |
Bedroom 5 |
3.84 m |
2.84 m |
3.84 m x 2.84 m |
|
地下室 |
卧室 |
3.3 m |
2.84 m |
3.3 m x 2.84 m |
|
地下室 |
娱乐,游戏房 |
6.81 m |
4.17 m |
6.81 m x 4.17 m |
|
一楼 |
客厅 |
4.22 m |
3.66 m |
4.22 m x 3.66 m |
|
一楼 |
餐厅 |
3.76 m |
2.69 m |
3.76 m x 2.69 m |
|
一楼 |
厨房 |
4.47 m |
3.51 m |
4.47 m x 3.51 m |
|
一楼 |
大型活动室 |
6.38 m |
4.93 m |
6.38 m x 4.93 m |
|
一楼 |
Office |
3.51 m |
3.53 m |
3.51 m x 3.53 m |
https://www.realtor.ca/real-estate/28321868/1444-waters-edge-way-ottawa-1605-osgoode-twp-north-of-reg-rd-6


