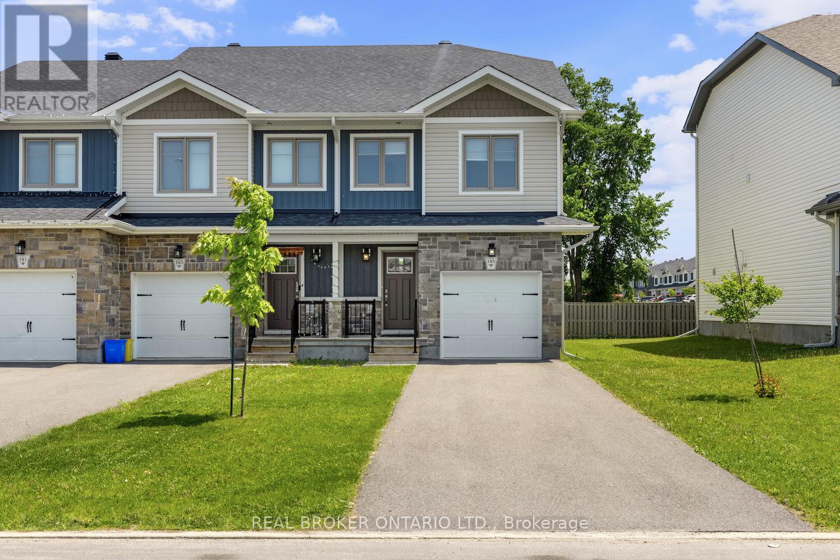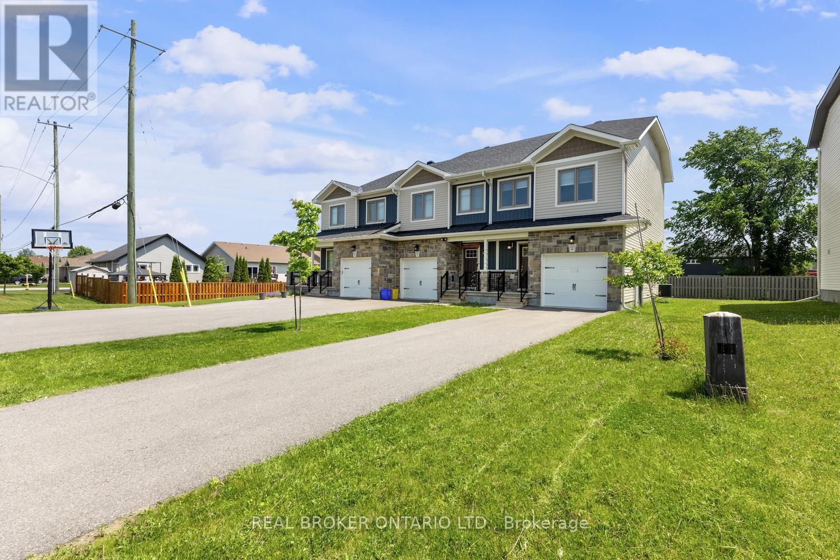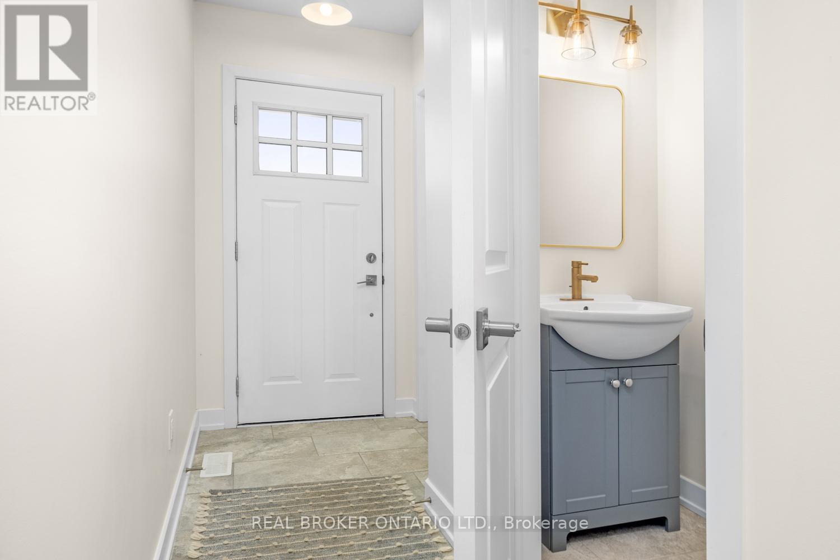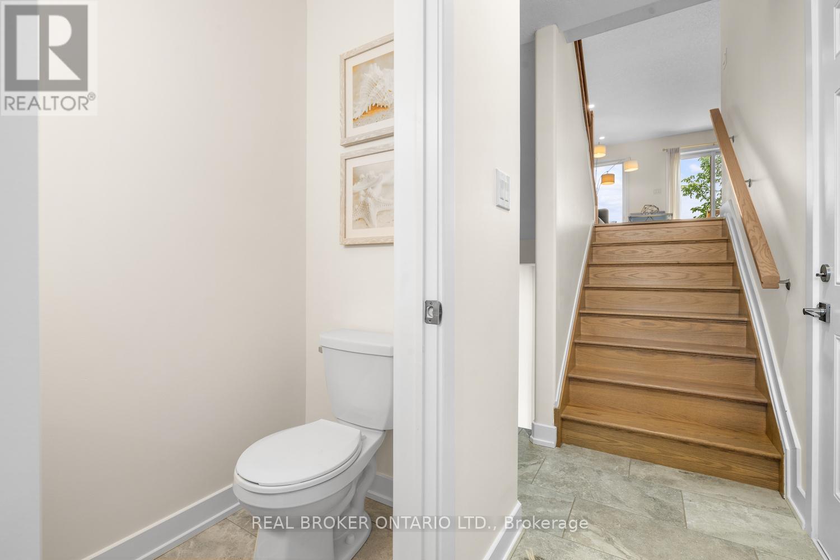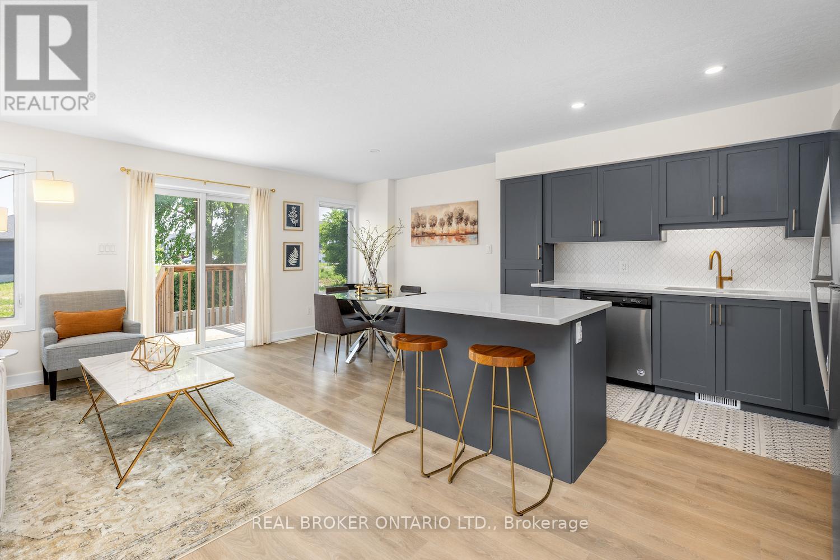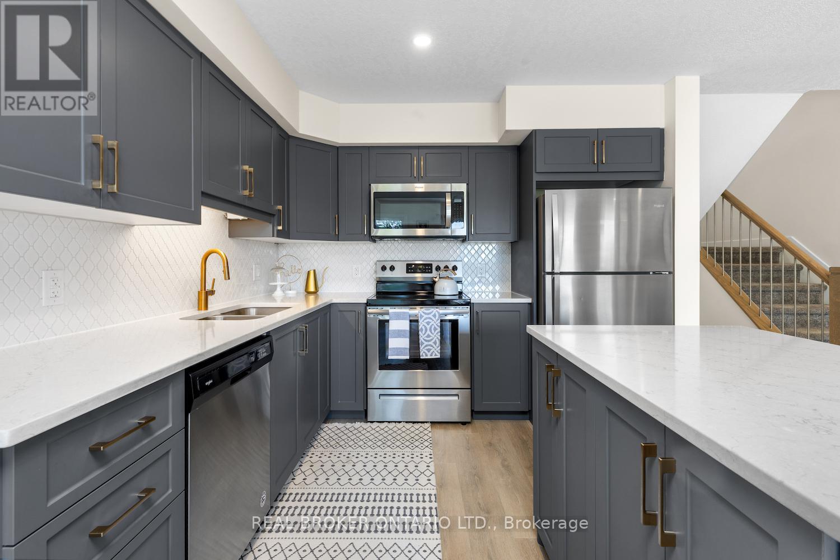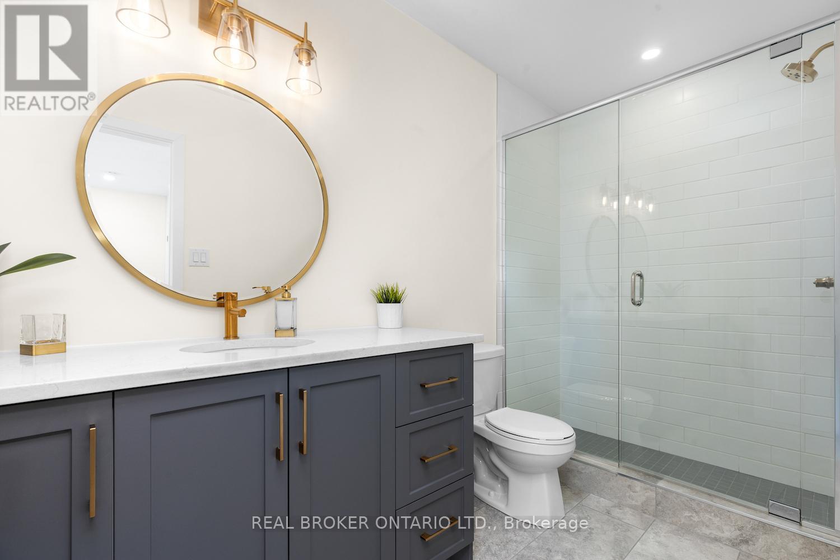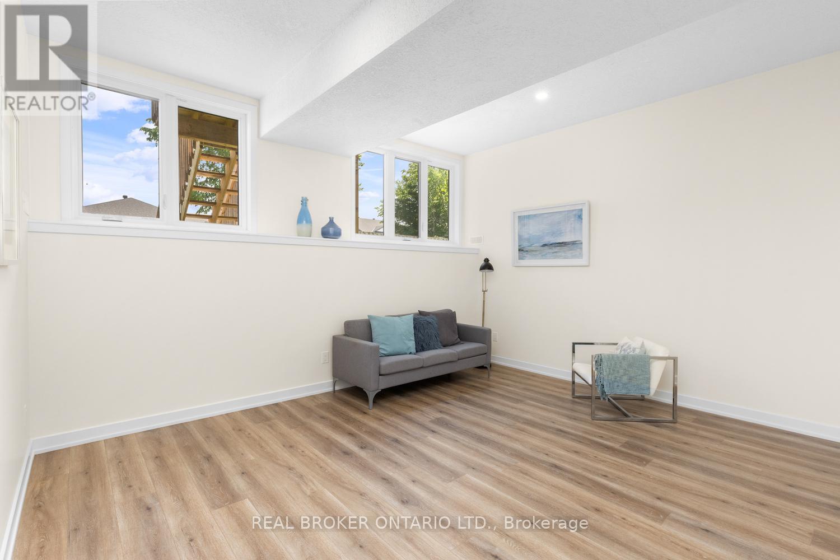3 卧室
3 浴室
1100 - 1500 sqft
中央空调
风热取暖
$484,900
Welcome to 145 Ferrara Drive, one of Park View Homes most sought after end unit models. This stunning townhome is on a prime lot offering the perfect blend of privacy and low maintenance space. This 3 bedroom home combines luxury, privacy, and thoughtful design. Better than new, this home has been very lightly lived in, builder-owned, and meticulously maintained - a true turnkey opportunity. Step inside to discover an open, airy layout filled with natural light and stylish finishes. The standout feature of this model is the completely separate primary suite, just a few steps above the second level - offering a sense of exclusivity and privacy, rarely found in similar homes. With 2 additional bedrooms positioned away from the primary, the layout is ideal for families, guests, or a home office setup. Whether you're entertaining or relaxing, this home offers the space and comfort you need - all within a newly build and family focused, Smiths Falls community. Walkable to restaurants, Walmart, grocery stores, parks, schools, and more! The upgrades in this home are surreal! Finished basement/den offers an extra, versatile space for large families. With Quartz counters throughout, modern backsplash & a large kitchen island are just the beginning! Don't miss your chance to own this stunning home! (id:44758)
Open House
此属性有开放式房屋!
开始于:
2:00 pm
结束于:
4:00 pm
房源概要
|
MLS® Number
|
X12198897 |
|
房源类型
|
民宅 |
|
社区名字
|
901 - Smiths Falls |
|
附近的便利设施
|
公园, 医院, 礼拜场所, 学校 |
|
Easement
|
Easement |
|
特征
|
Flat Site, Lane |
|
总车位
|
3 |
|
结构
|
Deck |
详 情
|
浴室
|
3 |
|
地上卧房
|
3 |
|
总卧房
|
3 |
|
Age
|
0 To 5 Years |
|
赠送家电包括
|
Water Heater, Water Meter, 洗碗机, 烘干机, Hood 电扇, 微波炉, 炉子, 洗衣机, 冰箱 |
|
地下室进展
|
已装修 |
|
地下室类型
|
N/a (finished) |
|
施工种类
|
附加的 |
|
空调
|
中央空调 |
|
外墙
|
砖, 乙烯基壁板 |
|
地基类型
|
混凝土浇筑 |
|
客人卫生间(不包含洗浴)
|
1 |
|
供暖方式
|
天然气 |
|
供暖类型
|
压力热风 |
|
储存空间
|
3 |
|
内部尺寸
|
1100 - 1500 Sqft |
|
类型
|
联排别墅 |
|
设备间
|
市政供水 |
车 位
土地
|
英亩数
|
无 |
|
土地便利设施
|
公园, 医院, 宗教场所, 学校 |
|
污水道
|
Sanitary Sewer |
|
土地深度
|
98 Ft ,4 In |
|
土地宽度
|
28 Ft ,8 In |
|
不规则大小
|
28.7 X 98.4 Ft ; None |
|
地表水
|
River/stream |
|
规划描述
|
R5 |
房 间
| 楼 层 |
类 型 |
长 度 |
宽 度 |
面 积 |
|
二楼 |
卧室 |
2.59 m |
3.43 m |
2.59 m x 3.43 m |
|
二楼 |
第二卧房 |
2.59 m |
3.2 m |
2.59 m x 3.2 m |
|
三楼 |
主卧 |
3.66 m |
4.41 m |
3.66 m x 4.41 m |
|
Lower Level |
家庭房 |
4.25 m |
4.73 m |
4.25 m x 4.73 m |
|
一楼 |
厨房 |
3.12 m |
2.74 m |
3.12 m x 2.74 m |
|
一楼 |
餐厅 |
3 m |
2.79 m |
3 m x 2.79 m |
|
一楼 |
客厅 |
2.1 m |
3.9 m |
2.1 m x 3.9 m |
https://www.realtor.ca/real-estate/28421724/145-ferrara-drive-smiths-falls-901-smiths-falls


