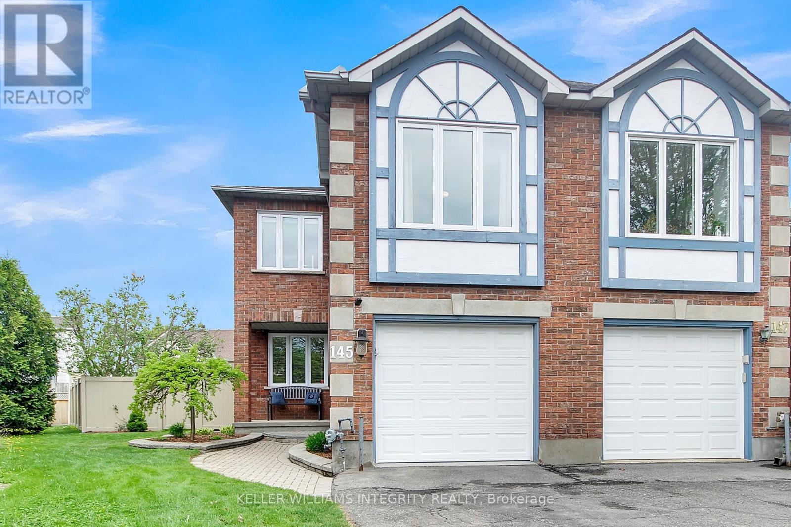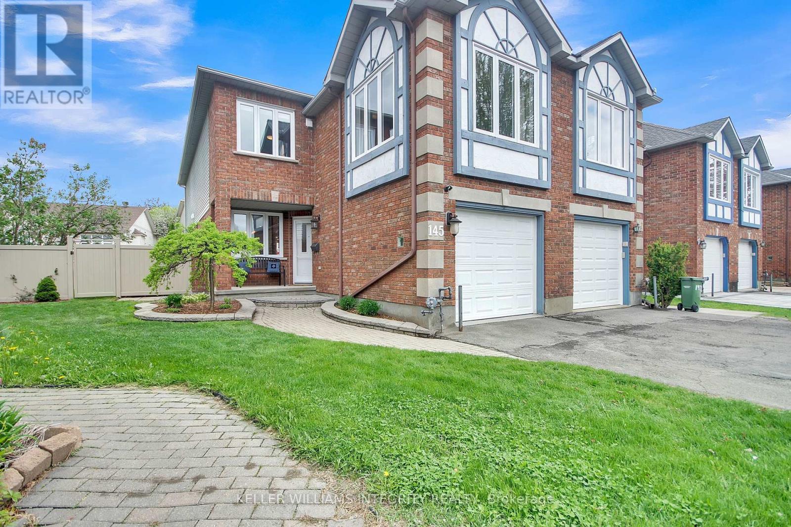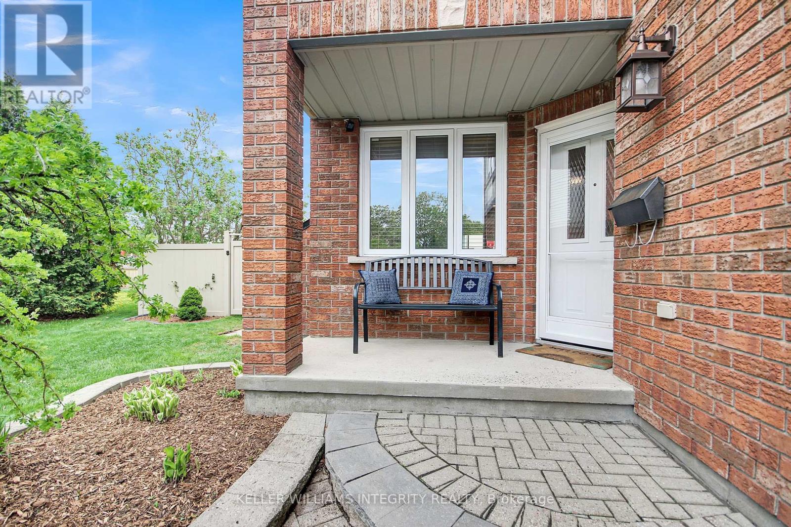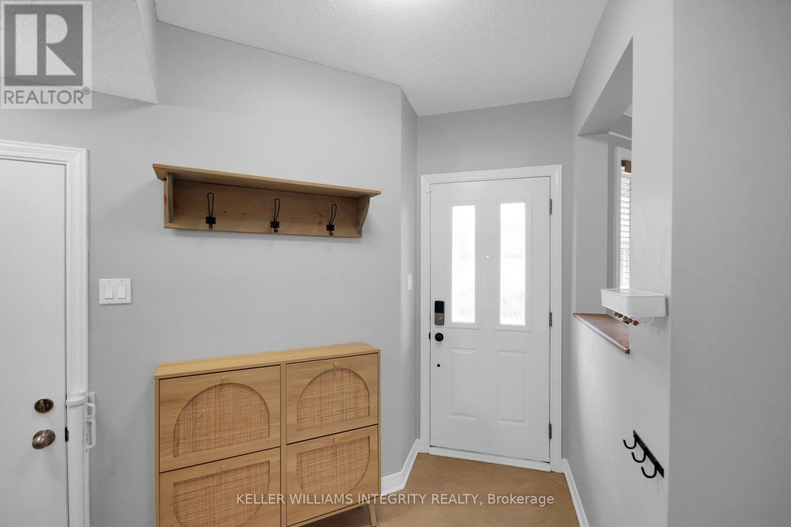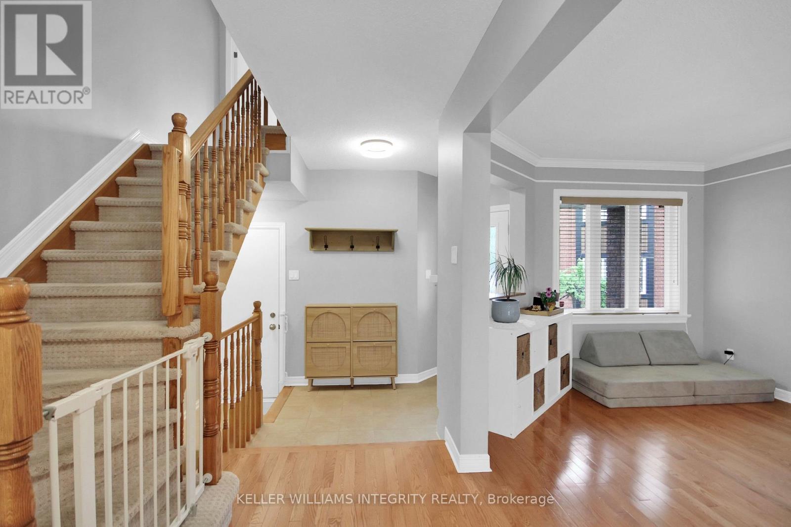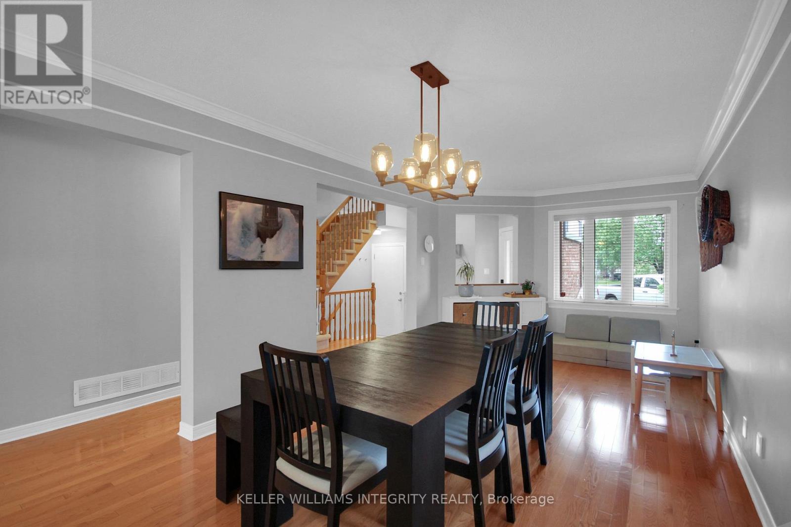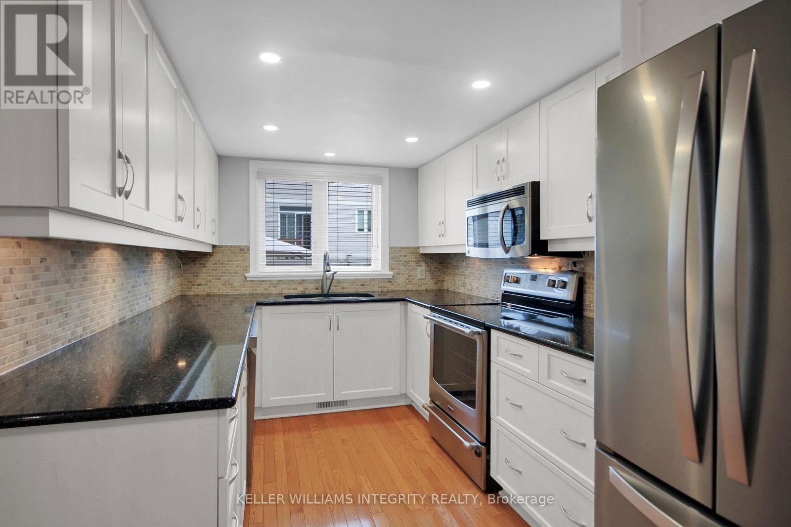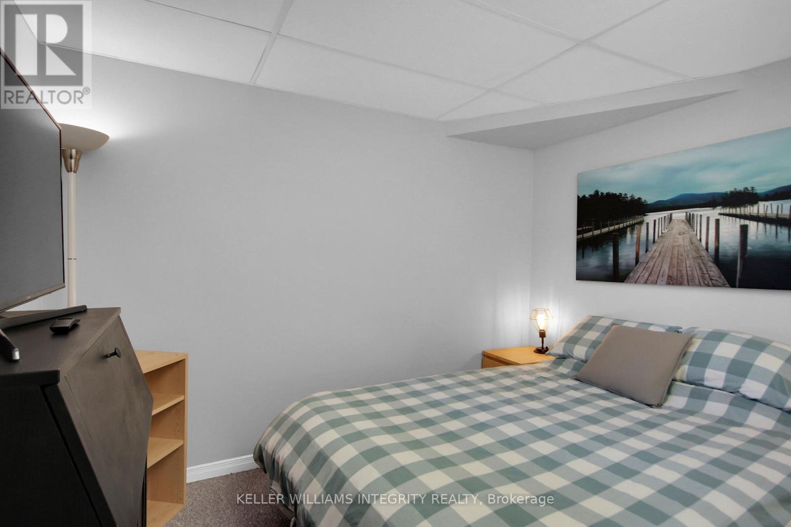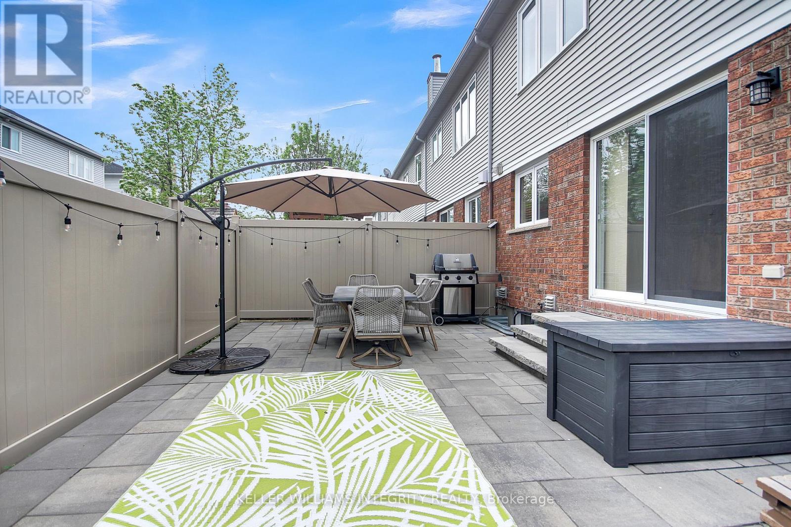3 卧室
3 浴室
1500 - 2000 sqft
壁炉
中央空调, 换气器
风热取暖
Landscaped
$674,900
Absolutely AMAZING end-unit townhome located on an oversized 5490 sq ft pie shape lot fully landscaped! This beautiful, updated home features 3 bedrooms, 2.5 bathrooms and fully finished basement. With over 2500 sq ft of living space, this home offers plenty of space for the entire family! As you walk in the generous foyer entrance, you will be impressed by the open concept and size of the Living and Dining rooms. Hardwood flooring throughout the main floor with a cozy fireplace in the living room and direct access to the serene backyard. Fully renovated kitchen in 2018 features granite countertops, tons of cupboard space, under cabinet lighting and SS appliances. The primary bedroom has hardwood floors will impress by its size, generous walk-in closet and 5 pcs ensuite bathroom with separate shower and soaker tub. The 2 extra oversized bedrooms with hardwood flooring, one featuring its own walk-in closet. Convenient upper floor laundry room perfect for busy families. A stylish 3 pcs main bathroom completes the upper level. The fully finished basement is currently all open and could accommodate an extra bedroom, office, bathroom with simple modifications. Plenty of storage in the basement, including a cold room, 3 storage areas and lots of extra space available in the very large utility room. The fully landscaped backyard is very impressive not only by its size, but also the scope of work done with the interlock patio and the PVC fencing that allows for maximum privacy to enjoy quality time outdoors with family and friends. New AC, Intelock Patio and Large Shed in 2021. BONUS Fully Finished Garage with Epoxy Floor! Perfect location that allows easy and fast access to Groceries, Shopping, Highway Access and more! Come see for yourself and be impressed! (id:44758)
房源概要
|
MLS® Number
|
X12154145 |
|
房源类型
|
民宅 |
|
社区名字
|
3808 - Hunt Club Park |
|
附近的便利设施
|
公园, 公共交通, 学校 |
|
社区特征
|
School Bus |
|
特征
|
Level Lot, Flat Site, Dry |
|
总车位
|
3 |
|
结构
|
Patio(s), 棚 |
详 情
|
浴室
|
3 |
|
地上卧房
|
3 |
|
总卧房
|
3 |
|
Age
|
16 To 30 Years |
|
公寓设施
|
Fireplace(s) |
|
赠送家电包括
|
Garage Door Opener Remote(s), Central Vacuum, Water Meter, 洗碗机, 烘干机, Hood 电扇, Humidifier, 微波炉, 炉子, 洗衣机, 窗帘, 冰箱 |
|
地下室进展
|
已装修 |
|
地下室类型
|
全完工 |
|
施工种类
|
附加的 |
|
空调
|
Central Air Conditioning, 换气机 |
|
外墙
|
砖, 乙烯基壁板 |
|
Fire Protection
|
Smoke Detectors |
|
壁炉
|
有 |
|
Fireplace Total
|
1 |
|
地基类型
|
混凝土浇筑 |
|
客人卫生间(不包含洗浴)
|
1 |
|
供暖方式
|
天然气 |
|
供暖类型
|
压力热风 |
|
储存空间
|
2 |
|
内部尺寸
|
1500 - 2000 Sqft |
|
类型
|
联排别墅 |
|
设备间
|
市政供水 |
车 位
土地
|
英亩数
|
无 |
|
围栏类型
|
Fenced Yard |
|
土地便利设施
|
公园, 公共交通, 学校 |
|
Landscape Features
|
Landscaped |
|
污水道
|
Sanitary Sewer |
|
土地深度
|
99 Ft ,8 In |
|
土地宽度
|
9 Ft |
|
不规则大小
|
9 X 99.7 Ft ; Yes |
|
规划描述
|
R3j[485] |
房 间
| 楼 层 |
类 型 |
长 度 |
宽 度 |
面 积 |
|
二楼 |
主卧 |
5.92 m |
5.73 m |
5.92 m x 5.73 m |
|
二楼 |
第二卧房 |
5.22 m |
3.24 m |
5.22 m x 3.24 m |
|
二楼 |
第三卧房 |
4.57 m |
3.64 m |
4.57 m x 3.64 m |
|
二楼 |
浴室 |
4.51 m |
2.13 m |
4.51 m x 2.13 m |
|
二楼 |
浴室 |
2.45 m |
1.5 m |
2.45 m x 1.5 m |
|
地下室 |
娱乐,游戏房 |
11.15 m |
3.11 m |
11.15 m x 3.11 m |
|
地下室 |
设备间 |
7.43 m |
2.55 m |
7.43 m x 2.55 m |
|
一楼 |
门厅 |
2.24 m |
1.83 m |
2.24 m x 1.83 m |
|
一楼 |
浴室 |
1.48 m |
1.42 m |
1.48 m x 1.42 m |
|
一楼 |
餐厅 |
5.88 m |
3.19 m |
5.88 m x 3.19 m |
|
一楼 |
客厅 |
5.58 m |
3.19 m |
5.58 m x 3.19 m |
|
一楼 |
厨房 |
5.49 m |
2.5 m |
5.49 m x 2.5 m |
设备间
https://www.realtor.ca/real-estate/28324736/145-hunterswood-crescent-ottawa-3808-hunt-club-park


