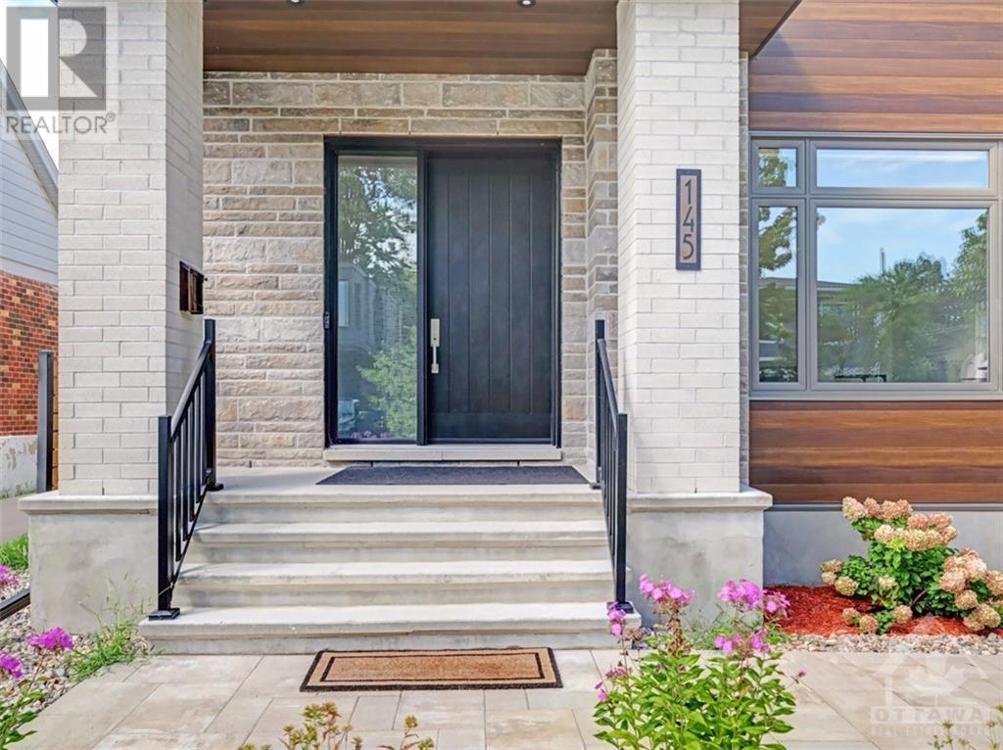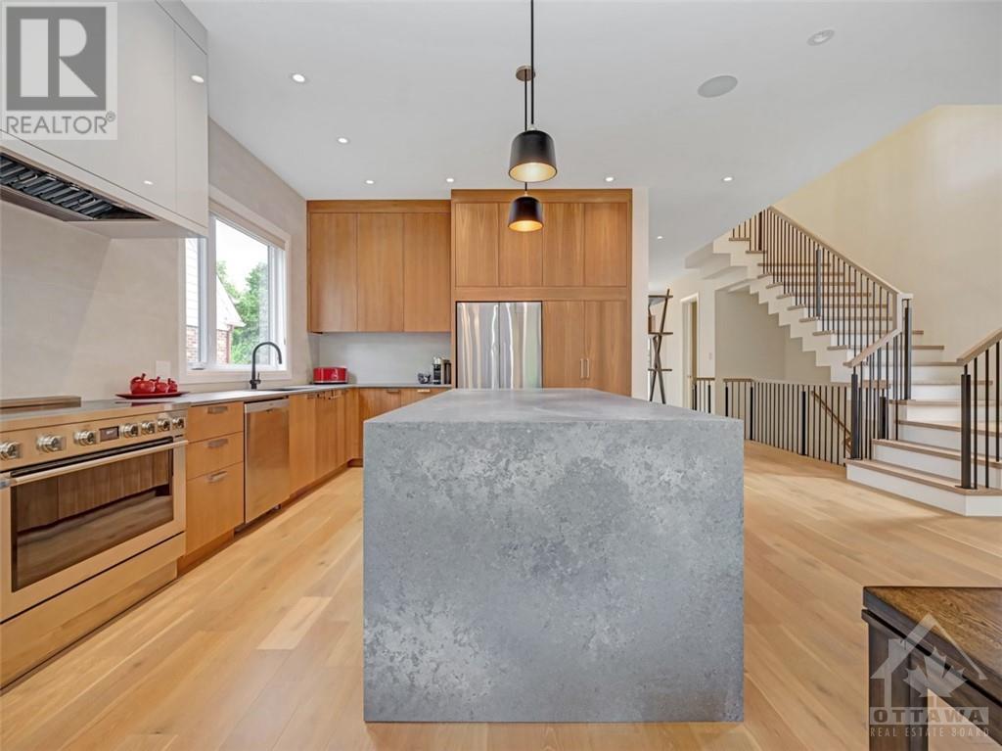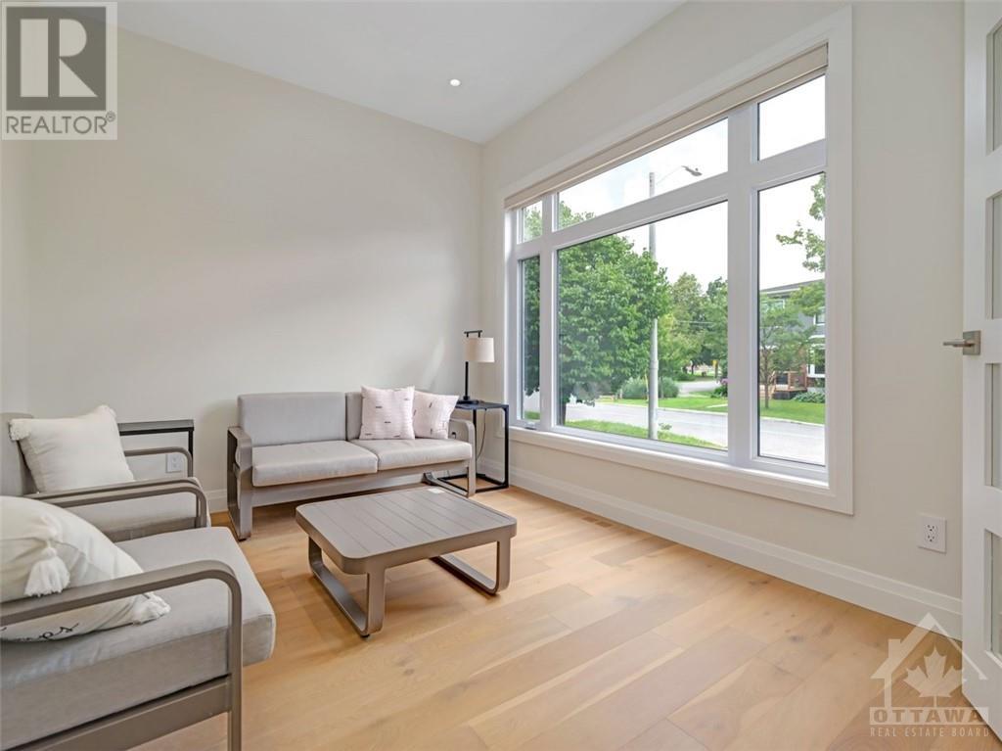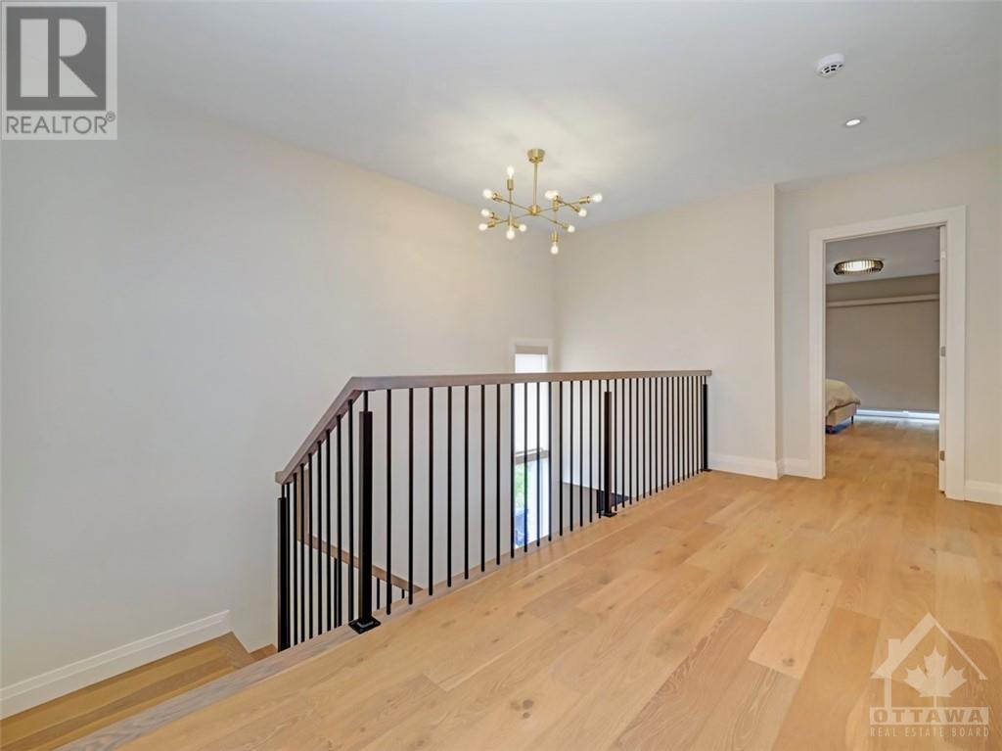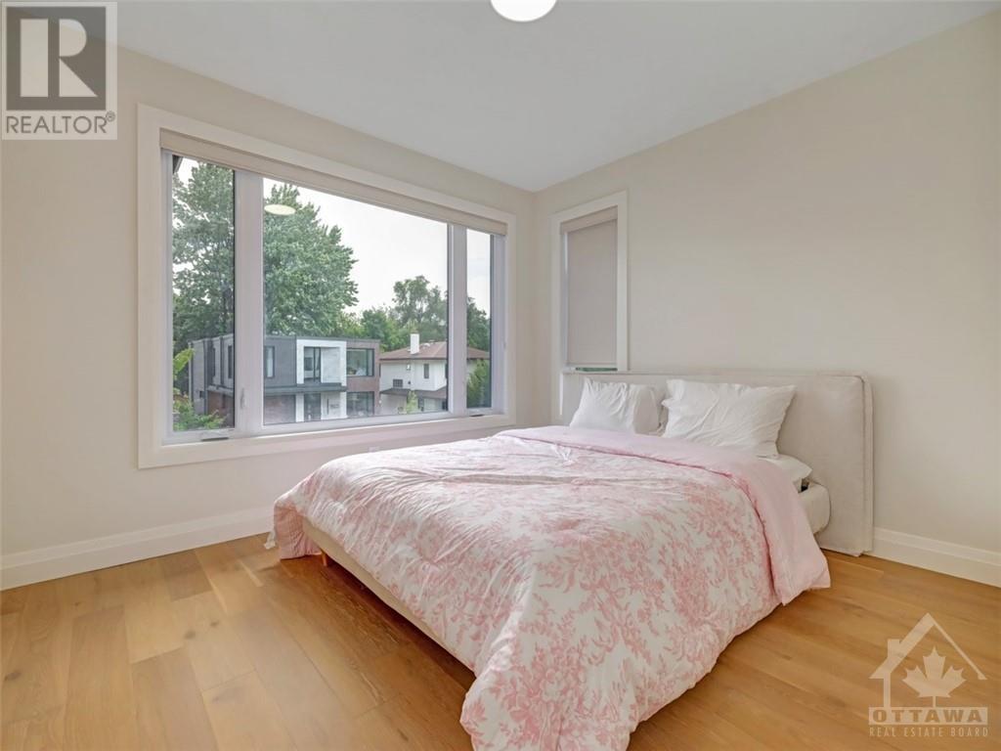5 卧室
4 浴室
壁炉
中央空调
风热取暖
$2,450,000
**OPEN HOUSE SUNDAY JAN 19 2-4PM** Situated on a quiet, tree-lined street with urban conveniences a short stroll away, this new, custom 5 bedrm, 4 bath home was cohesively designed with beauty & functionality at the forefront. The great rm is the heart of the home & boasts 10' ceilings, wide plank red oak hardwd, linear gas fireplace & sleek kitchen w/ waterfall-edged textured quartz island, induction stove, integrated hood fan & Fisher & Paykel fridge. Main flr office & powder rm. Convenient mudrm w/ sink, bench & storage. Upstairs is the primary bedrm suite w/ large walk-in, rear balcony & 5pce ensuite boasting heated flrs, double vanity illuminated by vertical lighting, freestanding tub & wall-to-wall shower. 3 more generous-sized bedrms, 5pce bath & laundry complete the 2nd flr. The lower level has a large flex space w/ heated flrs & wet bar. 5th bedrm & full bath are perfect for a teenager or company. Low maintenance backyard w/ deck & detached garage. Some images virtually staged. (id:44758)
房源概要
|
MLS® Number
|
X9517289 |
|
房源类型
|
民宅 |
|
临近地区
|
Westboro |
|
社区名字
|
5003 - Westboro/Hampton Park |
|
附近的便利设施
|
公共交通, 公园 |
|
特征
|
Lane |
|
总车位
|
5 |
|
结构
|
Deck |
详 情
|
浴室
|
4 |
|
地上卧房
|
4 |
|
地下卧室
|
1 |
|
总卧房
|
5 |
|
公寓设施
|
Fireplace(s) |
|
赠送家电包括
|
Water Heater, 洗碗机, 烘干机, Hood 电扇, 微波炉, 冰箱, Two 炉子s, 洗衣机 |
|
地下室进展
|
已装修 |
|
地下室类型
|
全完工 |
|
施工种类
|
独立屋 |
|
空调
|
中央空调 |
|
外墙
|
灰泥, 石 |
|
壁炉
|
有 |
|
Fireplace Total
|
1 |
|
Flooring Type
|
Hardwood |
|
地基类型
|
混凝土 |
|
客人卫生间(不包含洗浴)
|
1 |
|
供暖方式
|
天然气 |
|
供暖类型
|
压力热风 |
|
储存空间
|
2 |
|
类型
|
独立屋 |
|
设备间
|
市政供水 |
车 位
土地
|
英亩数
|
无 |
|
围栏类型
|
Fenced Yard |
|
土地便利设施
|
公共交通, 公园 |
|
污水道
|
Sanitary Sewer |
|
土地深度
|
100 Ft |
|
土地宽度
|
40 Ft |
|
不规则大小
|
40 X 100 Ft ; 0 |
|
规划描述
|
R1s |
房 间
| 楼 层 |
类 型 |
长 度 |
宽 度 |
面 积 |
|
二楼 |
卧室 |
3.35 m |
2.94 m |
3.35 m x 2.94 m |
|
二楼 |
主卧 |
4.9 m |
6.01 m |
4.9 m x 6.01 m |
|
二楼 |
浴室 |
1.98 m |
5.28 m |
1.98 m x 5.28 m |
|
二楼 |
卧室 |
3.35 m |
3.45 m |
3.35 m x 3.45 m |
|
二楼 |
卧室 |
3.68 m |
3.45 m |
3.68 m x 3.45 m |
|
Lower Level |
家庭房 |
6.88 m |
7.06 m |
6.88 m x 7.06 m |
|
Lower Level |
卧室 |
3.22 m |
3.53 m |
3.22 m x 3.53 m |
|
一楼 |
客厅 |
4.29 m |
6.32 m |
4.29 m x 6.32 m |
|
一楼 |
餐厅 |
2.89 m |
3.65 m |
2.89 m x 3.65 m |
|
一楼 |
厨房 |
3.78 m |
4.92 m |
3.78 m x 4.92 m |
|
一楼 |
Office |
3.68 m |
2.99 m |
3.68 m x 2.99 m |
|
一楼 |
Mud Room |
3.65 m |
1.67 m |
3.65 m x 1.67 m |
https://www.realtor.ca/real-estate/27318381/145-mulvihill-avenue-ottawa-5003-westborohampton-park



