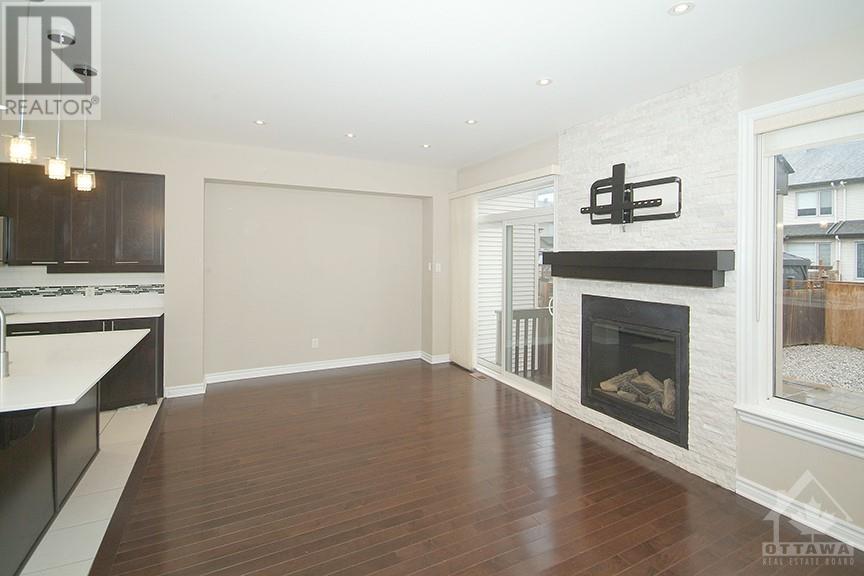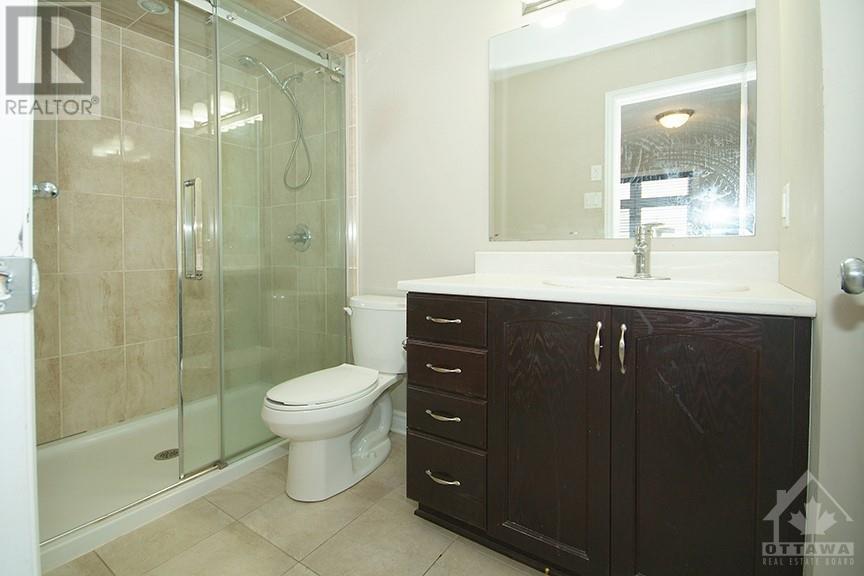3 卧室
3 浴室
壁炉
中央空调
风热取暖
$2,600 Monthly
This beautiful Dalton model by Richcraft Homes includes 3 spacious bedrooms, 2.5 baths, and lots of builder upgrades. Come home to an open concept layout featuring large windows positioned to optimize the natural lighting, paired with stunning hardwood floors on the main level. The kitchen features quartz countertops, a breakfast bar/island as well as stainless steel appliances. Step downstairs to a fully finished basement that is ready for your own home theater. This property is located in the heart of Barrhaven just walking distance from all the amenities including shopping and restaurants. Quick access to highway 416 and walk to Costco. TV mounts in the living room and master bedroom are staying with the property. Fully fenced backyard with new patio stones installed (maintenance-free backyard). No dogs, No Smokers, please. (id:44758)
房源概要
|
MLS® Number
|
1421056 |
|
房源类型
|
民宅 |
|
临近地区
|
Barrhaven - Cedargrove/Fraserd |
|
附近的便利设施
|
公共交通, 购物 |
|
社区特征
|
Family Oriented |
|
特征
|
自动车库门 |
|
总车位
|
3 |
详 情
|
浴室
|
3 |
|
地上卧房
|
3 |
|
总卧房
|
3 |
|
公寓设施
|
Laundry - In Suite |
|
赠送家电包括
|
冰箱, 洗碗机, 烘干机, Hood 电扇, 炉子, 洗衣机 |
|
地下室进展
|
已装修 |
|
地下室类型
|
全完工 |
|
施工日期
|
2014 |
|
空调
|
中央空调 |
|
外墙
|
砖, Siding |
|
壁炉
|
有 |
|
Fireplace Total
|
1 |
|
Flooring Type
|
Wall-to-wall Carpet, Mixed Flooring, Hardwood, Tile |
|
客人卫生间(不包含洗浴)
|
1 |
|
供暖方式
|
天然气 |
|
供暖类型
|
压力热风 |
|
储存空间
|
2 |
|
类型
|
联排别墅 |
|
设备间
|
市政供水 |
车 位
|
附加车库
|
|
|
入内式车位
|
|
|
Surfaced
|
|
|
Tandem
|
|
土地
|
英亩数
|
无 |
|
土地便利设施
|
公共交通, 购物 |
|
污水道
|
城市污水处理系统 |
|
土地深度
|
106 Ft ,10 In |
|
土地宽度
|
20 Ft |
|
不规则大小
|
20.01 Ft X 106.86 Ft |
|
规划描述
|
住宅 |
房 间
| 楼 层 |
类 型 |
长 度 |
宽 度 |
面 积 |
|
二楼 |
主卧 |
|
|
15'1" x 11'2" |
|
二楼 |
卧室 |
|
|
13'11" x 9'11" |
|
二楼 |
卧室 |
|
|
10'7" x 8'10" |
|
二楼 |
三件套浴室 |
|
|
8'8" x 4'10" |
|
二楼 |
完整的浴室 |
|
|
10'4" x 4'11" |
|
地下室 |
娱乐室 |
|
|
18'7" x 11'10" |
|
地下室 |
洗衣房 |
|
|
Measurements not available |
|
地下室 |
Storage |
|
|
17'2" x 7'11" |
|
一楼 |
客厅/饭厅 |
|
|
13'0" x 12'4" |
|
一楼 |
厨房 |
|
|
10'5" x 9'6" |
|
一楼 |
Eating Area |
|
|
9'7" x 8'4" |
|
一楼 |
Partial Bathroom |
|
|
7'2" x 2'11" |
https://www.realtor.ca/real-estate/27673660/145-popplewell-crescent-ottawa-barrhaven-cedargrovefraserd























