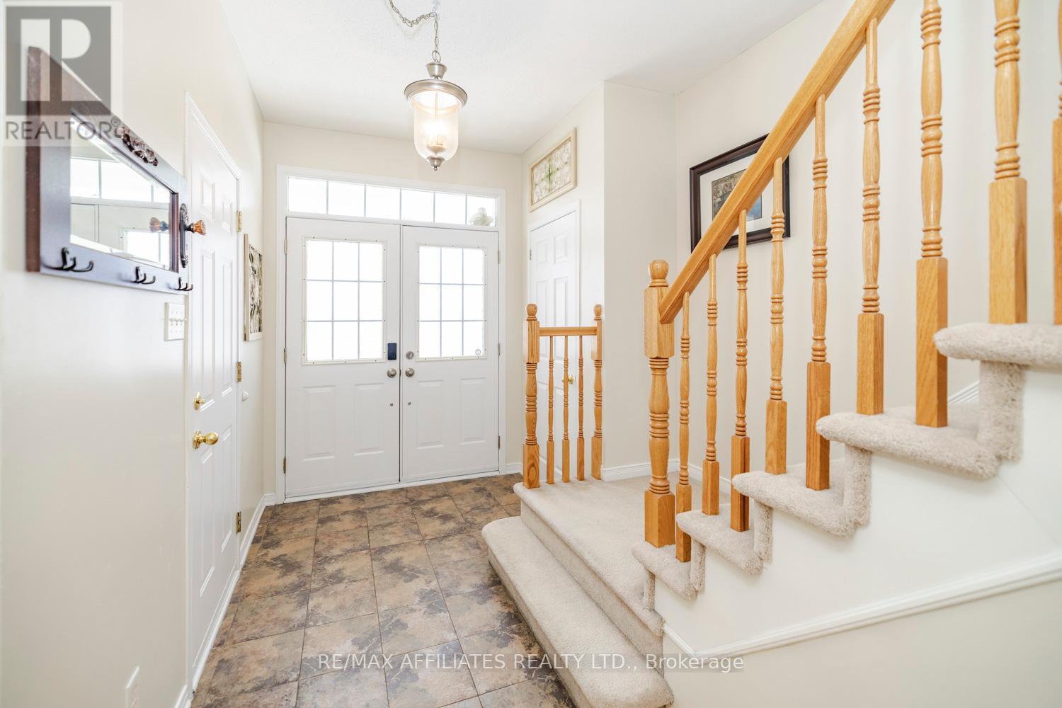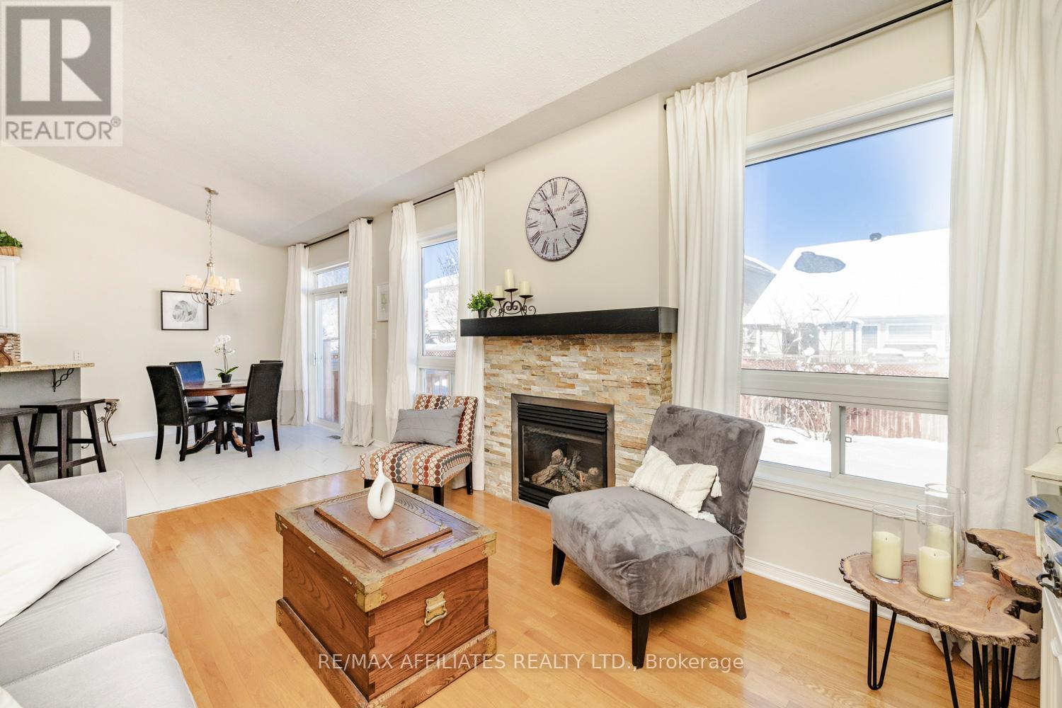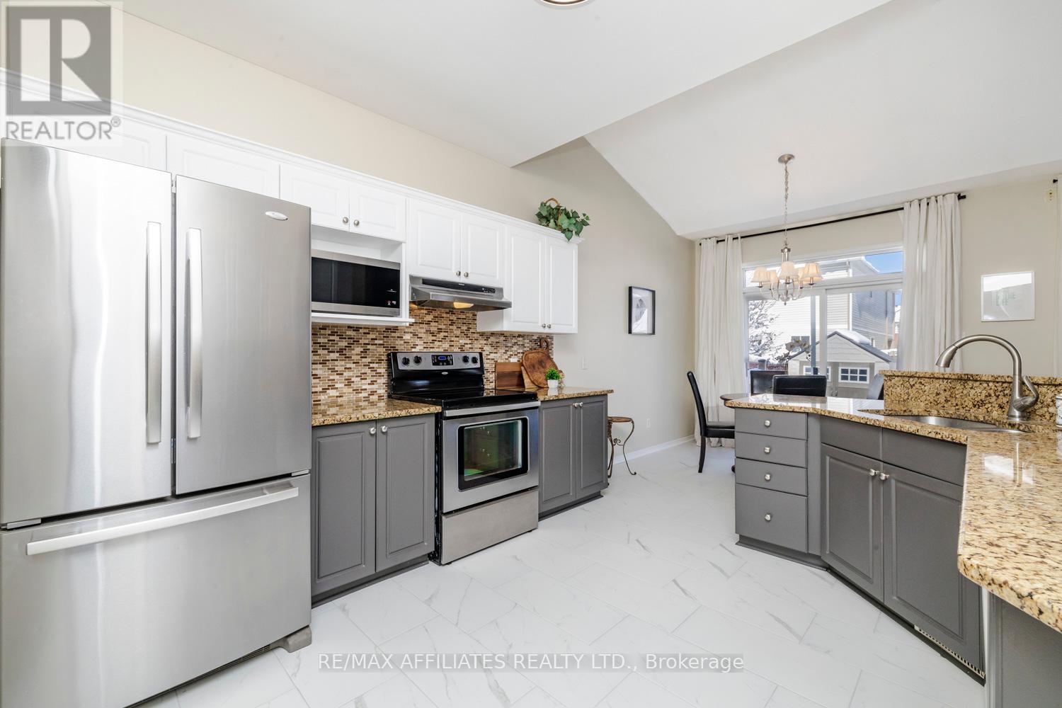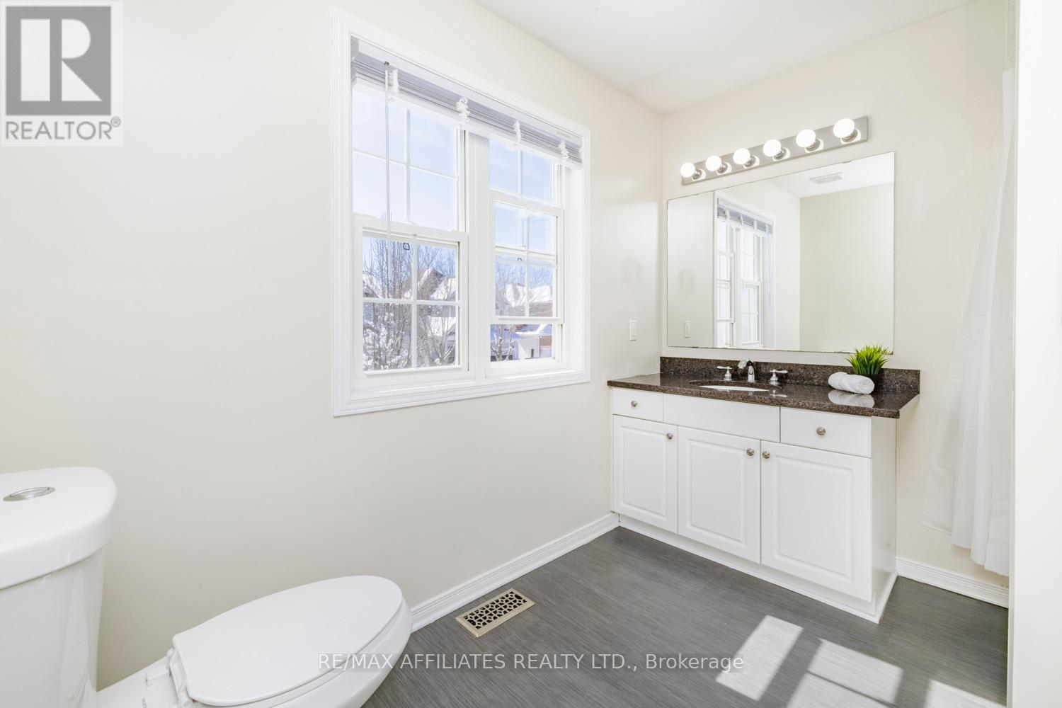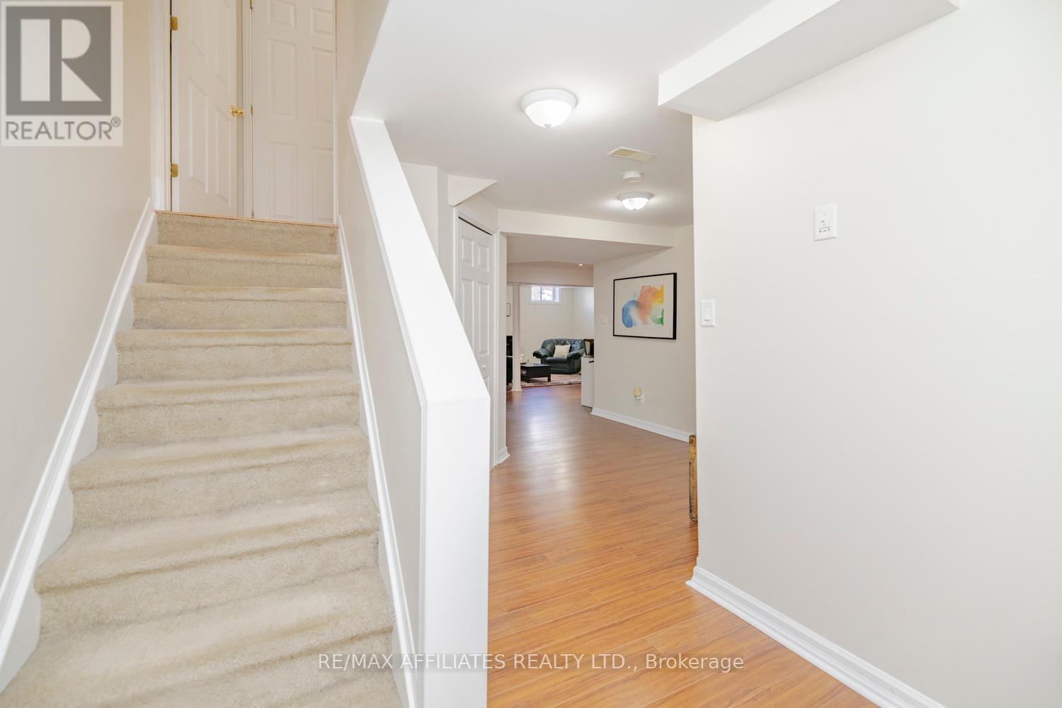4 卧室
3 浴室
2000 - 2500 sqft
壁炉
中央空调
风热取暖
Landscaped
$864,900
Set on a quiet, low-traffic street just steps from transit, shopping, schools, and the RCMP building on Leikin, this detached 2-storey Phoenix-built home (2004) is proof that function and flair can coexist beautifully. Featuring a *true* 4-bedroom layout and 2.5 baths, plus a basement rough-in ready for your future spa retreat or teenager takeover, this one checks all the boxes for growing families or space-seekers. Soaring cathedral ceilings in the kitchen and family room create an airy, open feel, while large windows invite in streams of natural light. You'll love having a formal living and dining room on the main level to give you even more living space, customized to your lifestyle! The heart of the home a freshly updated eat-in kitchen boasts granite counters, sleek new tile floors (2025), and a patio door that flows seamlessly to the backyards interlock patio: perfect for summer BBQs or your morning coffee in peace. A cozy gas fireplace anchors the family room, making it the perfect place to unwind, while the finished basement offers even more living space with a large laundry room, a handy workshop, and loads of storage. Roof shingles were replaced in 2021 and the garage door in 2023, because we know the little things matter. "Go confidently in the direction of your dreams. Live the life you have imagined." -Thoreau. Whether that life includes kids, dogs, hobbies, or home offices, this house is ready to rise to the occasion. Be ready to call this truly warm home your next one. (id:44758)
房源概要
|
MLS® Number
|
X12076070 |
|
房源类型
|
民宅 |
|
社区名字
|
7706 - Barrhaven - Longfields |
|
附近的便利设施
|
公共交通 |
|
总车位
|
6 |
详 情
|
浴室
|
3 |
|
地上卧房
|
4 |
|
总卧房
|
4 |
|
公寓设施
|
Fireplace(s) |
|
赠送家电包括
|
Garage Door Opener Remote(s), Blinds, Central Vacuum, 洗碗机, 烘干机, Garage Door Opener, Hood 电扇, Water Heater, 微波炉, Storage Shed, 炉子, 洗衣机, 冰箱 |
|
地下室进展
|
已装修 |
|
地下室类型
|
全完工 |
|
施工种类
|
独立屋 |
|
空调
|
中央空调 |
|
外墙
|
石, 乙烯基壁板 |
|
壁炉
|
有 |
|
地基类型
|
混凝土浇筑 |
|
客人卫生间(不包含洗浴)
|
1 |
|
供暖方式
|
天然气 |
|
供暖类型
|
压力热风 |
|
储存空间
|
2 |
|
内部尺寸
|
2000 - 2500 Sqft |
|
类型
|
独立屋 |
|
设备间
|
市政供水 |
车 位
土地
|
英亩数
|
无 |
|
围栏类型
|
Fenced Yard |
|
土地便利设施
|
公共交通 |
|
Landscape Features
|
Landscaped |
|
污水道
|
Sanitary Sewer |
|
土地深度
|
100 Ft ,1 In |
|
土地宽度
|
37 Ft |
|
不规则大小
|
37 X 100.1 Ft |
|
规划描述
|
R3z |
房 间
| 楼 层 |
类 型 |
长 度 |
宽 度 |
面 积 |
|
二楼 |
第三卧房 |
3.7 m |
3 m |
3.7 m x 3 m |
|
二楼 |
Bedroom 4 |
2.9 m |
2.9 m |
2.9 m x 2.9 m |
|
二楼 |
浴室 |
2.8 m |
2.3 m |
2.8 m x 2.3 m |
|
二楼 |
主卧 |
5.3 m |
3.5 m |
5.3 m x 3.5 m |
|
二楼 |
浴室 |
2.7 m |
2.4 m |
2.7 m x 2.4 m |
|
二楼 |
主卧 |
1.7 m |
1.6 m |
1.7 m x 1.6 m |
|
二楼 |
第二卧房 |
3.6 m |
2.8 m |
3.6 m x 2.8 m |
|
地下室 |
娱乐,游戏房 |
5.9 m |
4.8 m |
5.9 m x 4.8 m |
|
地下室 |
洗衣房 |
3.6 m |
2.4 m |
3.6 m x 2.4 m |
|
地下室 |
Workshop |
3.3 m |
3.2 m |
3.3 m x 3.2 m |
|
地下室 |
设备间 |
5 m |
3.2 m |
5 m x 3.2 m |
|
一楼 |
门厅 |
2.5 m |
2 m |
2.5 m x 2 m |
|
一楼 |
客厅 |
4.7 m |
3.7 m |
4.7 m x 3.7 m |
|
一楼 |
浴室 |
1.9 m |
1 m |
1.9 m x 1 m |
|
一楼 |
餐厅 |
3.6 m |
2.5 m |
3.6 m x 2.5 m |
|
一楼 |
家庭房 |
5 m |
3 m |
5 m x 3 m |
|
一楼 |
厨房 |
3.7 m |
3.4 m |
3.7 m x 3.4 m |
|
一楼 |
厨房 |
3.7 m |
3 m |
3.7 m x 3 m |
https://www.realtor.ca/real-estate/28152265/145-redcliff-avenue-ottawa-7706-barrhaven-longfields




