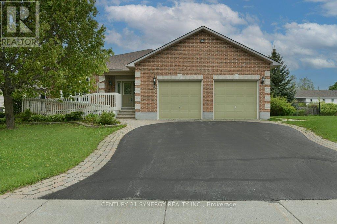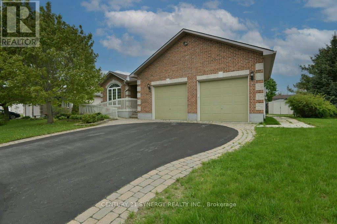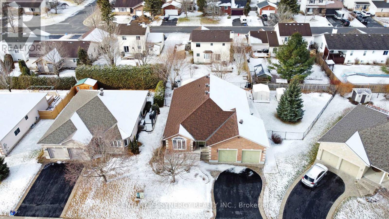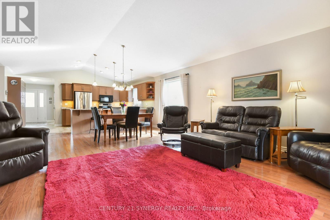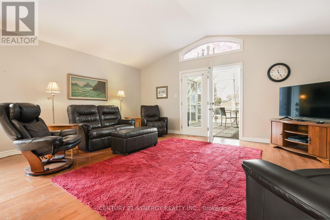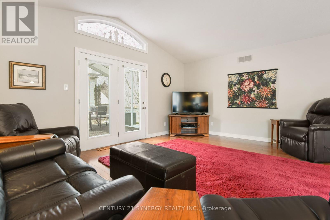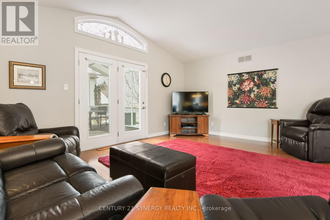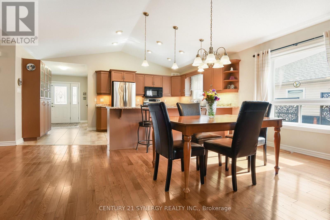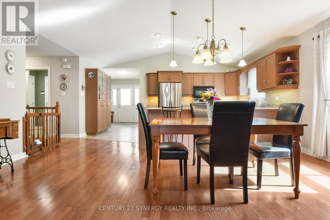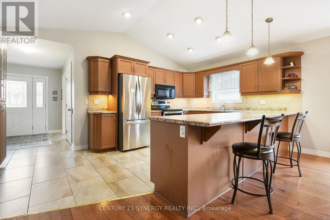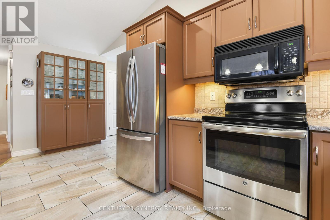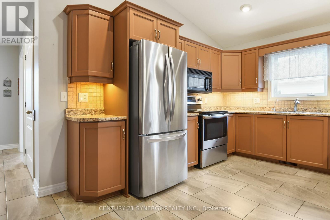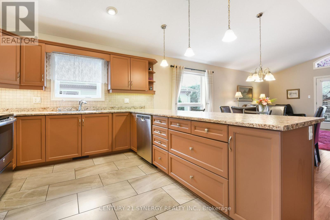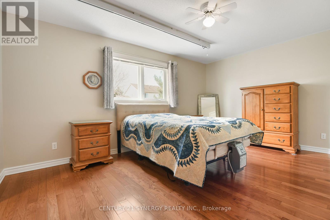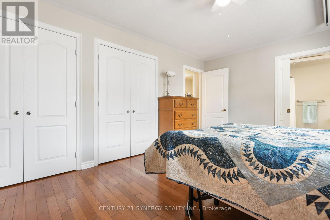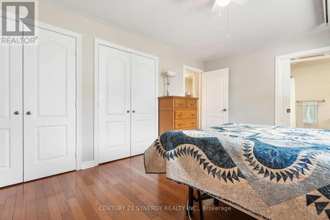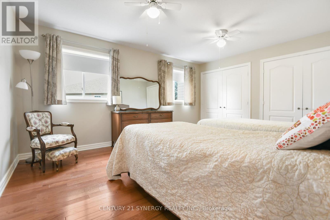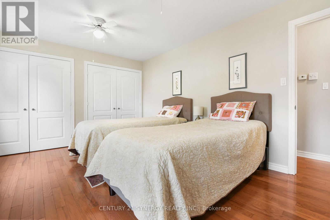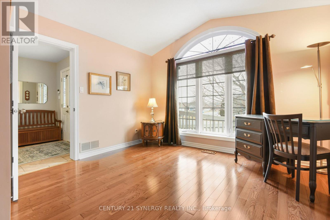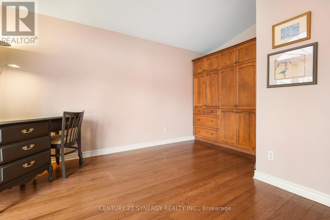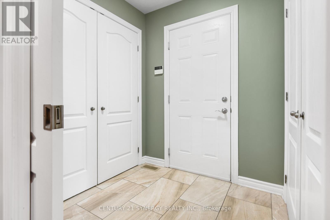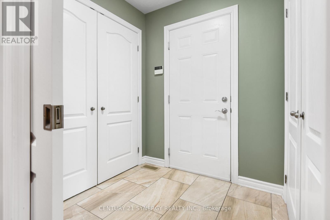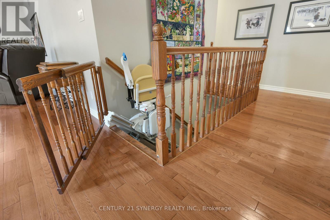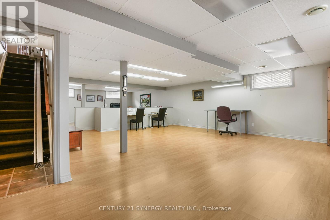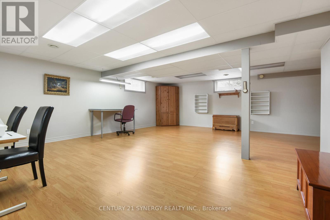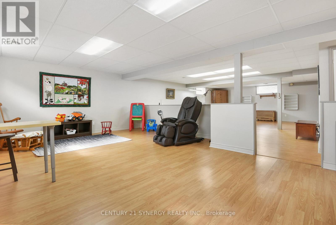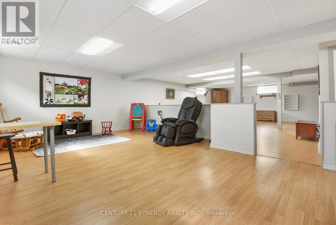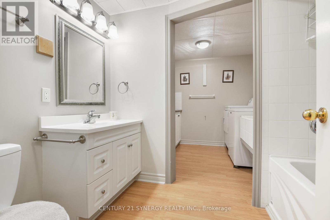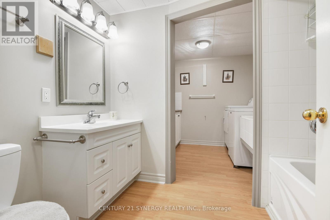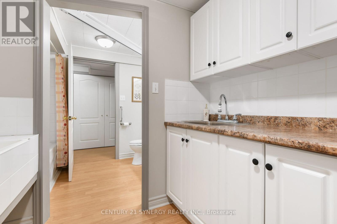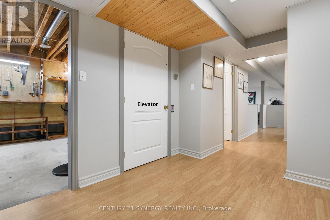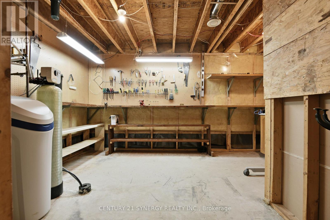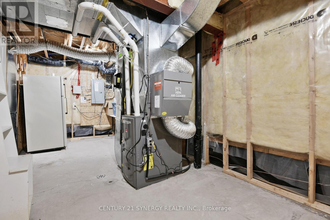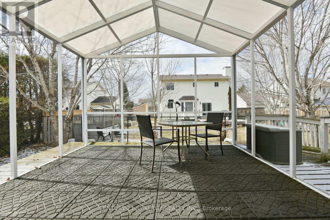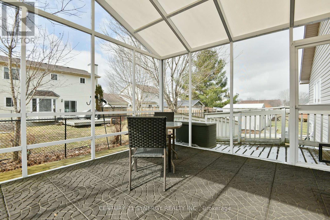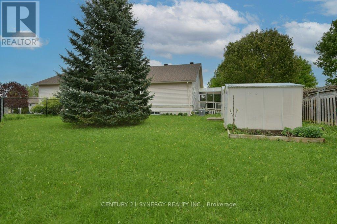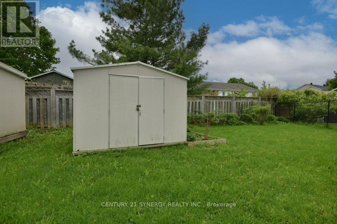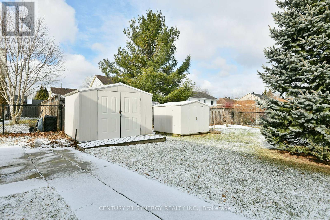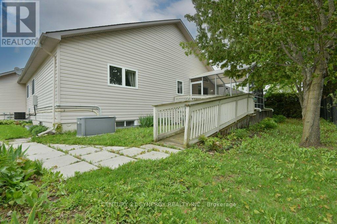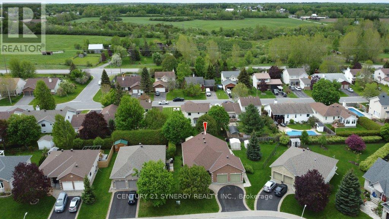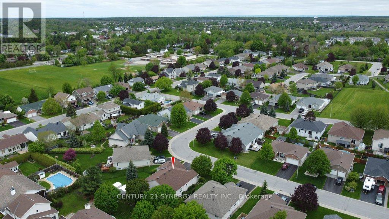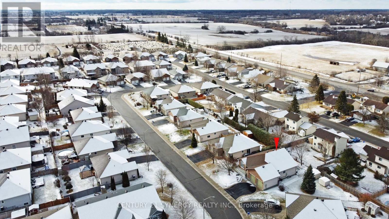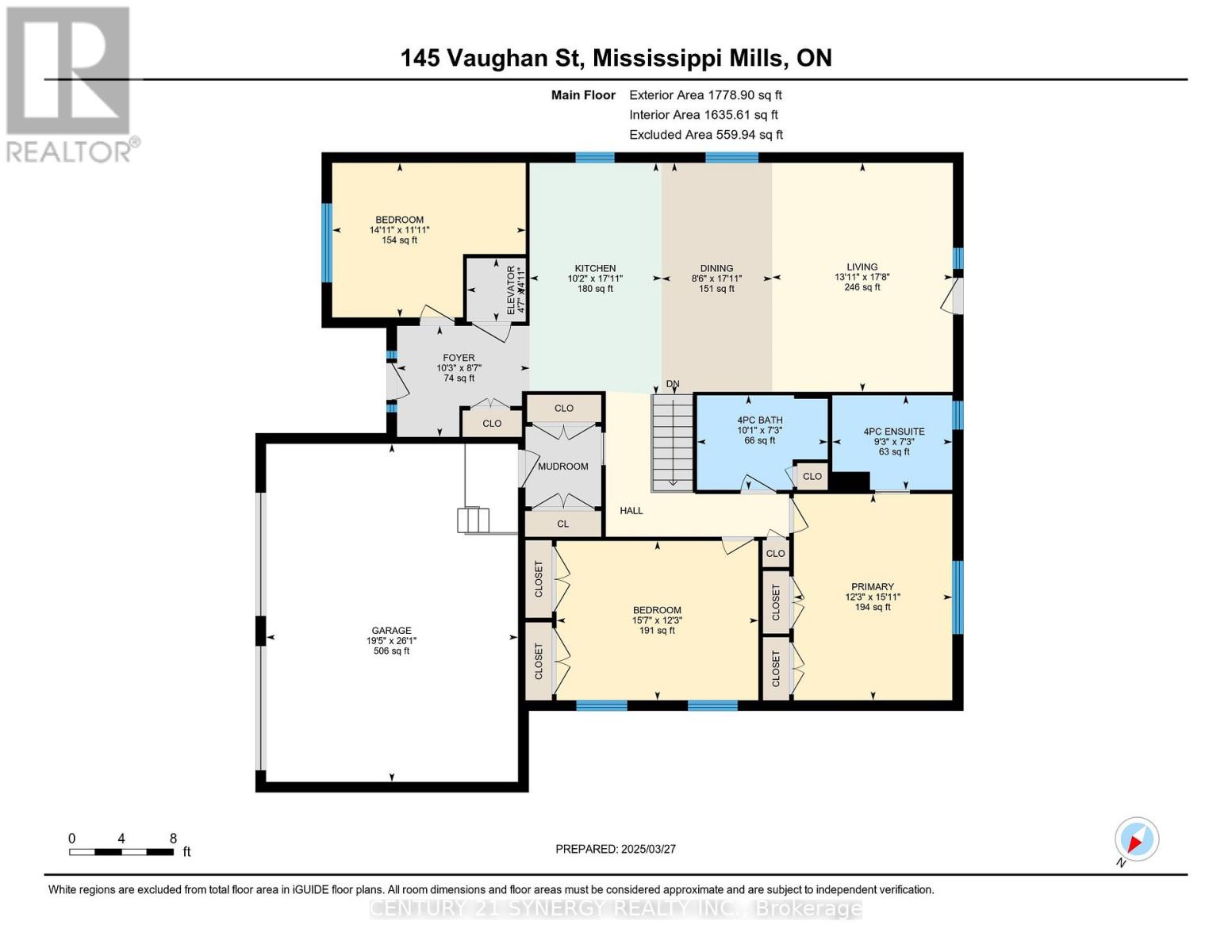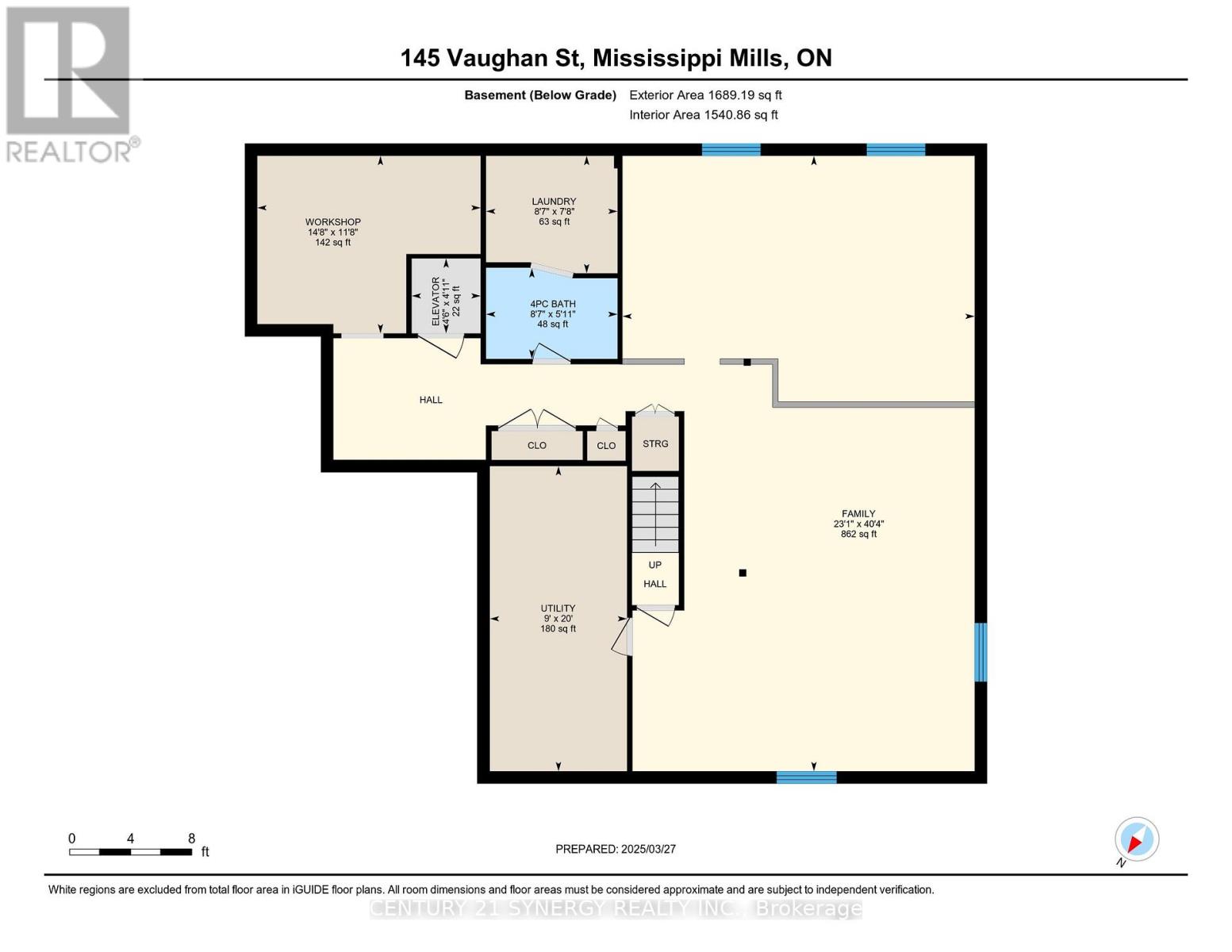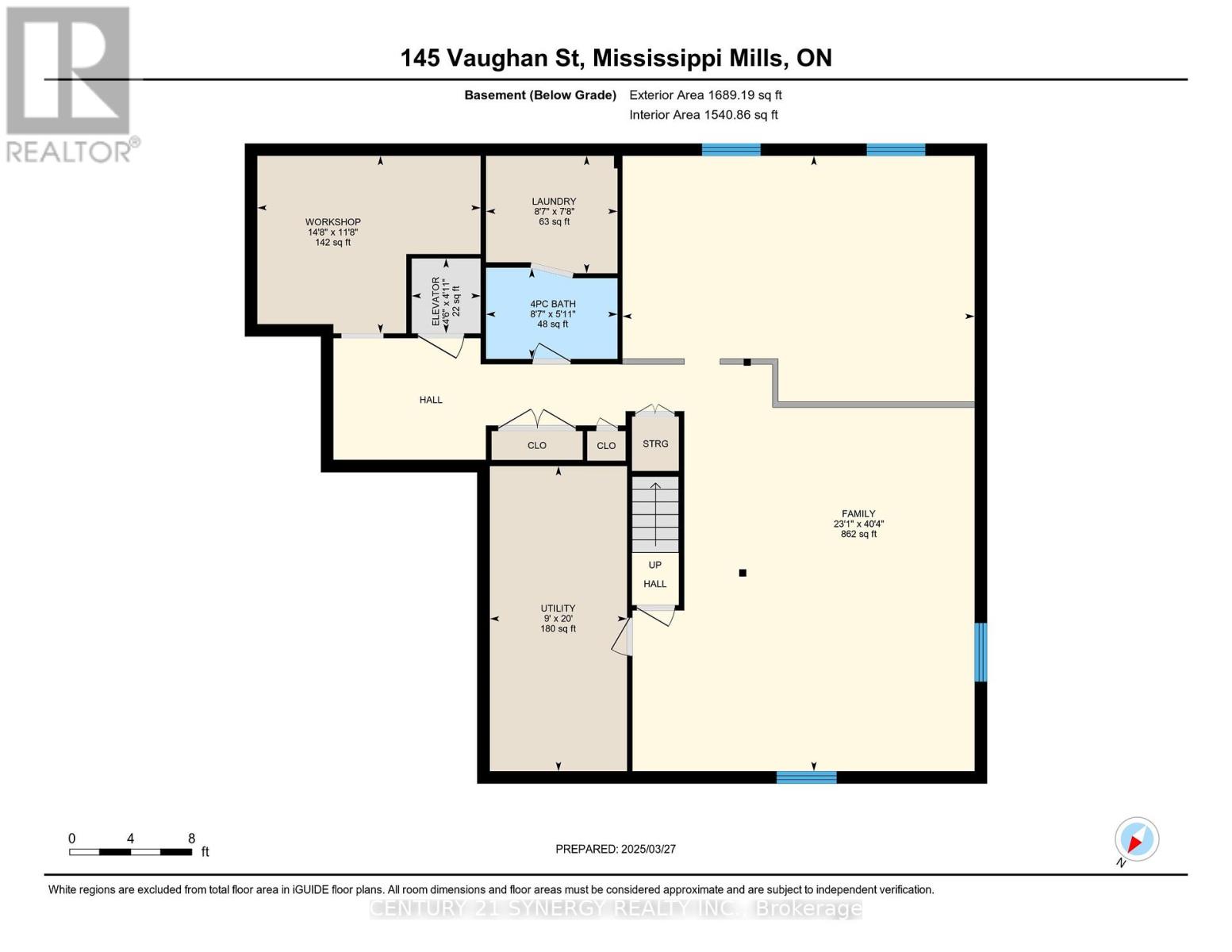3 卧室
3 浴室
1500 - 2000 sqft
平房
中央空调
风热取暖
$808,000
Welcome to this impressive NeilCorp bungalow, beautifully situated on an oversized lot in the heart of Almonte. Custom-built in 2005, this thoughtfully designed home perfectly blends comfort and accessibility. Enjoy the convenience of wheelchair-accessible entry via the front ramp or the lift-equipped, spacious two-car attached garage. Inside, discover two comfortable bedrooms, a versatile den ideal for an office or guest space, and a charming screened-in porch perfect for enjoying relaxing moments. This home boasts durable and attractive hardwood, tile, and laminate flooring throughout. It is extensively equipped for accessibility, featuring a stair lift and elevator connecting the main floor to the fully finished lower level. Bathrooms include ceiling-mounted accessibility transfer bars to aid with safe and comfortable bathing. Specialized furnishings, such as an air bed specifically designed for disabled individuals and twin adjustable beds, further enhance the home's accessibility and daily comfort. The lower level offers additional living space, including a cozy family room, a convenient laundry area, a full bathroom, and a practical workshop. A built-in generator ensures continuous comfort and reliability. Outside, the expansive yard provides ample space for gardening, entertaining, or simply relaxing in peaceful surroundings. This accessible and comfortable bungalow is ready to welcome you home in beautiful Almonte. 24 hour irrevocable on all offers. (id:44758)
房源概要
|
MLS® Number
|
X12071609 |
|
房源类型
|
民宅 |
|
社区名字
|
911 - Almonte |
|
社区特征
|
社区活动中心 |
|
特征
|
Flat Site, Wheelchair Access |
|
总车位
|
6 |
|
结构
|
Deck, Porch, 棚 |
详 情
|
浴室
|
3 |
|
地上卧房
|
3 |
|
总卧房
|
3 |
|
Age
|
16 To 30 Years |
|
赠送家电包括
|
Garage Door Opener Remote(s), 洗碗机, 烘干机, Hood 电扇, Water Heater, 炉子, 洗衣机, 冰箱 |
|
建筑风格
|
平房 |
|
地下室进展
|
已装修 |
|
地下室类型
|
全完工 |
|
施工种类
|
独立屋 |
|
空调
|
中央空调 |
|
外墙
|
砖 Facing, 乙烯基壁板 |
|
Flooring Type
|
Hardwood, Laminate, Ceramic |
|
地基类型
|
混凝土浇筑 |
|
供暖方式
|
天然气 |
|
供暖类型
|
压力热风 |
|
储存空间
|
1 |
|
内部尺寸
|
1500 - 2000 Sqft |
|
类型
|
独立屋 |
|
Utility Power
|
Generator |
|
设备间
|
市政供水 |
车 位
土地
|
英亩数
|
无 |
|
围栏类型
|
Fenced Yard |
|
污水道
|
Sanitary Sewer |
|
土地深度
|
118 Ft ,4 In |
|
土地宽度
|
54 Ft ,3 In |
|
不规则大小
|
54.3 X 118.4 Ft |
|
规划描述
|
住宅 |
房 间
| 楼 层 |
类 型 |
长 度 |
宽 度 |
面 积 |
|
Lower Level |
浴室 |
1.81 m |
2.63 m |
1.81 m x 2.63 m |
|
Lower Level |
家庭房 |
12.3 m |
7.04 m |
12.3 m x 7.04 m |
|
Lower Level |
洗衣房 |
2.35 m |
2.63 m |
2.35 m x 2.63 m |
|
Lower Level |
设备间 |
6.1 m |
2.74 m |
6.1 m x 2.74 m |
|
Lower Level |
Workshop |
3.55 m |
4.46 m |
3.55 m x 4.46 m |
|
一楼 |
卧室 |
3.75 m |
4.75 m |
3.75 m x 4.75 m |
|
一楼 |
Mud Room |
|
|
Measurements not available |
|
一楼 |
第二卧房 |
3.64 m |
4.55 m |
3.64 m x 4.55 m |
|
一楼 |
餐厅 |
5.45 m |
2.6 m |
5.45 m x 2.6 m |
|
一楼 |
其它 |
1.49 m |
1.39 m |
1.49 m x 1.39 m |
|
一楼 |
门厅 |
2.61 m |
3.12 m |
2.61 m x 3.12 m |
|
一楼 |
厨房 |
5.45 m |
3.11 m |
5.45 m x 3.11 m |
|
一楼 |
客厅 |
5.39 m |
4.25 m |
5.39 m x 4.25 m |
|
一楼 |
主卧 |
4.85 m |
3.73 m |
4.85 m x 3.73 m |
|
一楼 |
浴室 |
2.22 m |
3.07 m |
2.22 m x 3.07 m |
|
一楼 |
浴室 |
2.22 m |
2.82 m |
2.22 m x 2.82 m |
https://www.realtor.ca/real-estate/28142174/145-vaughan-street-mississippi-mills-911-almonte


