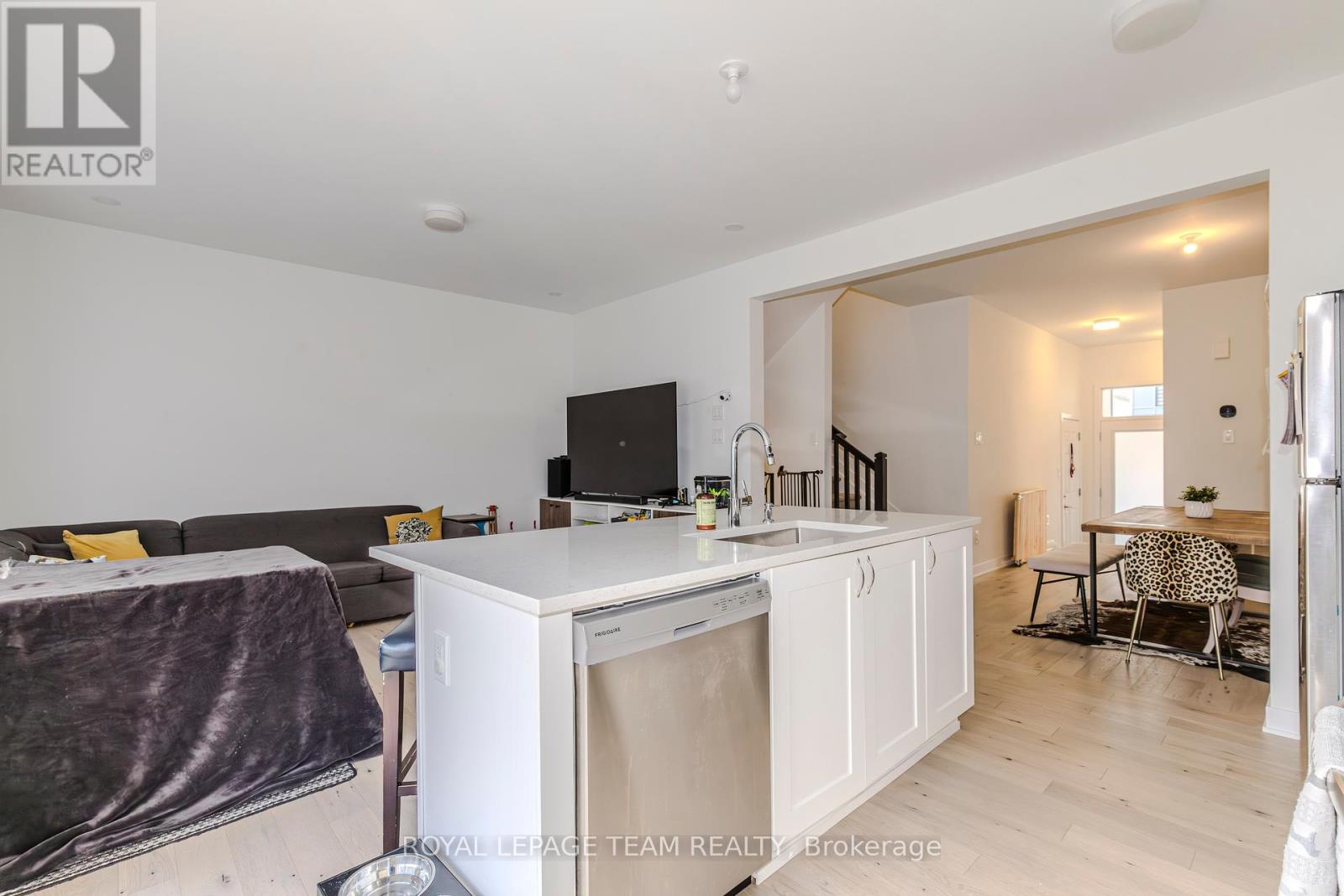3 卧室
3 浴室
中央空调
风热取暖
$576,900
Thoughtfully Designed 3 Bedrooms - 3 Bathrooms Townhome for the Modern Family! Discover a masterclass in functional design in this stunning residence, where every detail has been carefully considered to create a seamless living experience. Main Level boasts a practical foyer with closet and powder room, Beautiful white kitchen with upgraded Quartz Countertops, Modern Cabinets, Island with breakfast bar, bright and airy open-concept living/dining room with large windows. The upper level has spacious primary bedroom with walk-in closet and elegant Ensuite Full bathroom, two additional generously sized Bedrooms, Full bathroom. Make your way to the Lower level, which is a fully finished space with full-sized windows, ample storage space for all your needs. This incredible home offers the perfect blend of style, functionality, and comfort. Don't miss this amazing opportunity! Schedule a tour today! Quick occupancy is an option. (id:44758)
房源概要
|
MLS® Number
|
X11953751 |
|
房源类型
|
民宅 |
|
社区名字
|
8209 - Goulbourn Twp From Franktown Rd/South To Rideau |
|
总车位
|
3 |
详 情
|
浴室
|
3 |
|
地上卧房
|
3 |
|
总卧房
|
3 |
|
赠送家电包括
|
Central Vacuum, Water Heater - Tankless |
|
地下室进展
|
已装修 |
|
地下室类型
|
全完工 |
|
施工种类
|
附加的 |
|
空调
|
中央空调 |
|
外墙
|
乙烯基壁板, 砖 |
|
地基类型
|
混凝土浇筑 |
|
客人卫生间(不包含洗浴)
|
1 |
|
供暖方式
|
天然气 |
|
供暖类型
|
压力热风 |
|
储存空间
|
2 |
|
类型
|
联排别墅 |
|
设备间
|
市政供水 |
车 位
土地
|
英亩数
|
无 |
|
污水道
|
Sanitary Sewer |
|
土地深度
|
83 Ft ,7 In |
|
土地宽度
|
21 Ft ,3 In |
|
不规则大小
|
21.3 X 83.66 Ft |
房 间
| 楼 层 |
类 型 |
长 度 |
宽 度 |
面 积 |
|
二楼 |
主卧 |
3.66 m |
4.27 m |
3.66 m x 4.27 m |
|
二楼 |
卧室 |
3.35 m |
3.05 m |
3.35 m x 3.05 m |
|
二楼 |
第二卧房 |
2.74 m |
3.96 m |
2.74 m x 3.96 m |
|
Lower Level |
娱乐,游戏房 |
4.27 m |
6.1 m |
4.27 m x 6.1 m |
|
一楼 |
大型活动室 |
5.03 m |
4.27 m |
5.03 m x 4.27 m |
|
一楼 |
餐厅 |
3.05 m |
3.35 m |
3.05 m x 3.35 m |
https://www.realtor.ca/real-estate/27872170/145-yearling-circle-ottawa-8209-goulbourn-twp-from-franktown-rdsouth-to-rideau











































