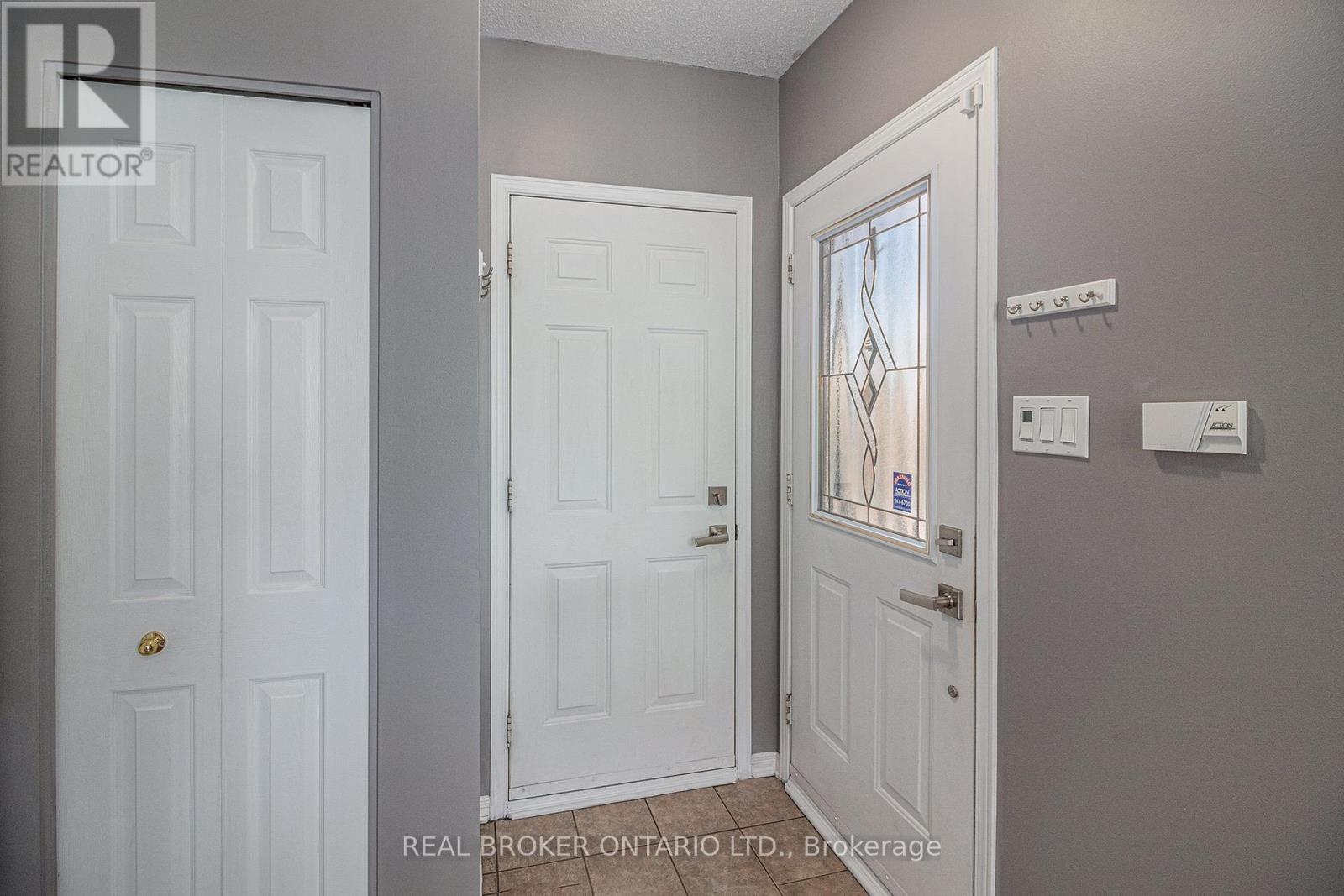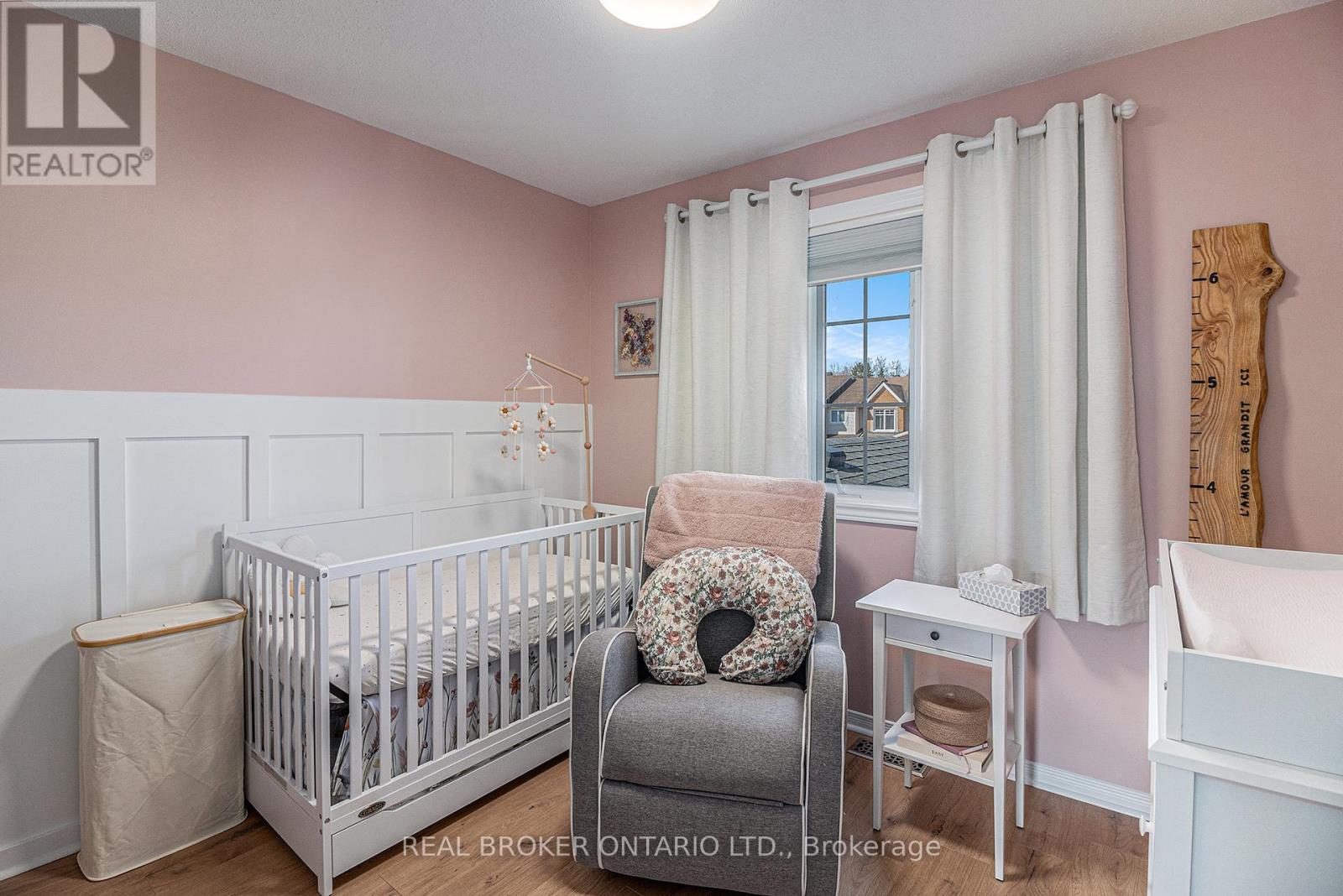3 卧室
2 浴室
700 - 1100 sqft
壁炉
中央空调, 换气器
风热取暖
Landscaped
$585,000
Welcome to this beautifully updated 3-bedroom townhome in the heart of family-friendly Queenswood Heights in Orleans! The main floor features a newly renovated kitchen with white cabinetry, stainless steel appliances, modern tile backsplash and tile flooring - perfect for everyday cooking and entertaining. Step outside to a private, low-maintenance interlock patio in the spacious backyard, ideal for summer BBQs and relaxing evenings. The backyard is fully fenced and includes a handy storage shed for all your outdoor essentials. Upstairs, you'll find new berber carpet and flooring throughout and a bright primary bedroom with a walk-in closet. Two other bedrooms offer tons of space and convenience. The fully finished basement offers a warm and inviting gas fireplace framed in sleek tile, new hardwood flooring and tons of storage space. Located just minutes from schools, parks, public transit, shopping and amenities - this home is a perfect combination of style, function, and location! Book your private showing today! (id:44758)
Open House
此属性有开放式房屋!
开始于:
2:00 pm
结束于:
4:00 pm
房源概要
|
MLS® Number
|
X12111885 |
|
房源类型
|
民宅 |
|
社区名字
|
2011 - Orleans/Sunridge |
|
附近的便利设施
|
公园, 公共交通, 学校 |
|
社区特征
|
School Bus |
|
总车位
|
3 |
|
结构
|
Patio(s), 棚 |
详 情
|
浴室
|
2 |
|
地上卧房
|
3 |
|
总卧房
|
3 |
|
Age
|
16 To 30 Years |
|
公寓设施
|
Fireplace(s) |
|
赠送家电包括
|
Garage Door Opener Remote(s), Central Vacuum, Blinds, Storage Shed |
|
地下室进展
|
已装修 |
|
地下室类型
|
全完工 |
|
施工种类
|
附加的 |
|
空调
|
Central Air Conditioning, 换气机 |
|
外墙
|
砖, 乙烯基壁板 |
|
Fire Protection
|
Smoke Detectors |
|
壁炉
|
有 |
|
Fireplace Total
|
1 |
|
地基类型
|
混凝土浇筑 |
|
客人卫生间(不包含洗浴)
|
1 |
|
供暖方式
|
天然气 |
|
供暖类型
|
压力热风 |
|
储存空间
|
2 |
|
内部尺寸
|
700 - 1100 Sqft |
|
类型
|
联排别墅 |
|
设备间
|
市政供水 |
车 位
土地
|
英亩数
|
无 |
|
围栏类型
|
Fully Fenced, Fenced Yard |
|
土地便利设施
|
公园, 公共交通, 学校 |
|
Landscape Features
|
Landscaped |
|
污水道
|
Sanitary Sewer |
|
土地深度
|
110 Ft |
|
土地宽度
|
20 Ft |
|
不规则大小
|
20 X 110 Ft |
|
规划描述
|
R3y[708] |
房 间
| 楼 层 |
类 型 |
长 度 |
宽 度 |
面 积 |
|
二楼 |
主卧 |
2.92 m |
3.84 m |
2.92 m x 3.84 m |
|
二楼 |
第二卧房 |
3.27 m |
2.78 m |
3.27 m x 2.78 m |
|
二楼 |
第三卧房 |
2.73 m |
2.69 m |
2.73 m x 2.69 m |
|
Lower Level |
家庭房 |
3.92 m |
5.58 m |
3.92 m x 5.58 m |
|
一楼 |
客厅 |
3.48 m |
4.55 m |
3.48 m x 4.55 m |
|
一楼 |
餐厅 |
4.03 m |
2.4 m |
4.03 m x 2.4 m |
|
一楼 |
厨房 |
4.03 m |
3.17 m |
4.03 m x 3.17 m |
https://www.realtor.ca/real-estate/28233443/1451-bonneville-crescent-ottawa-2011-orleanssunridge
































