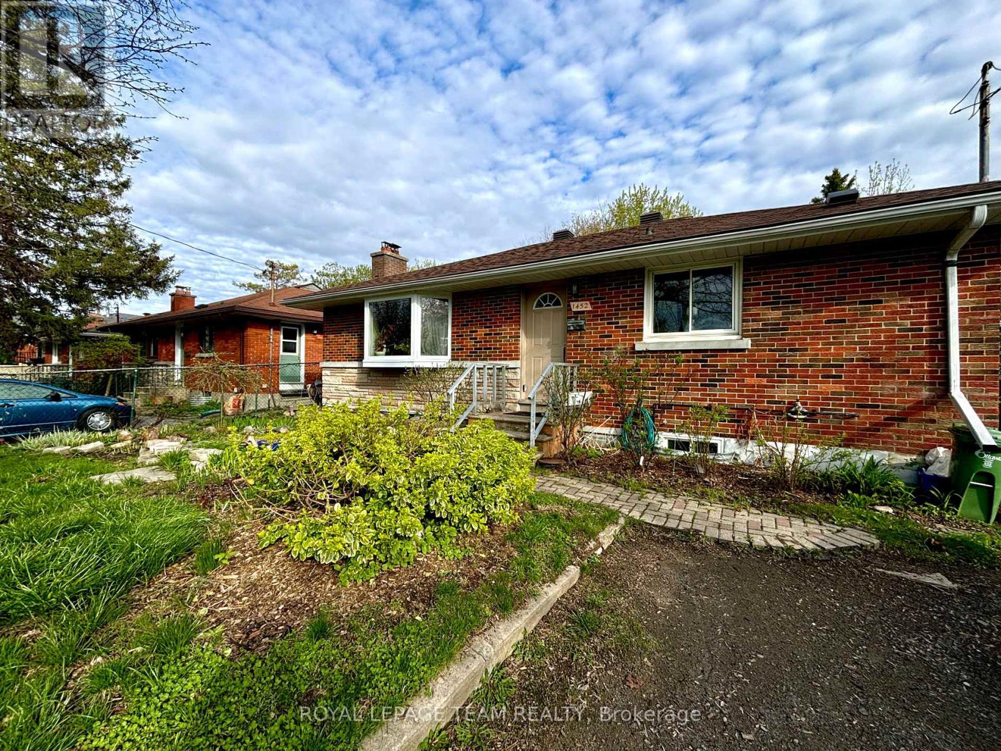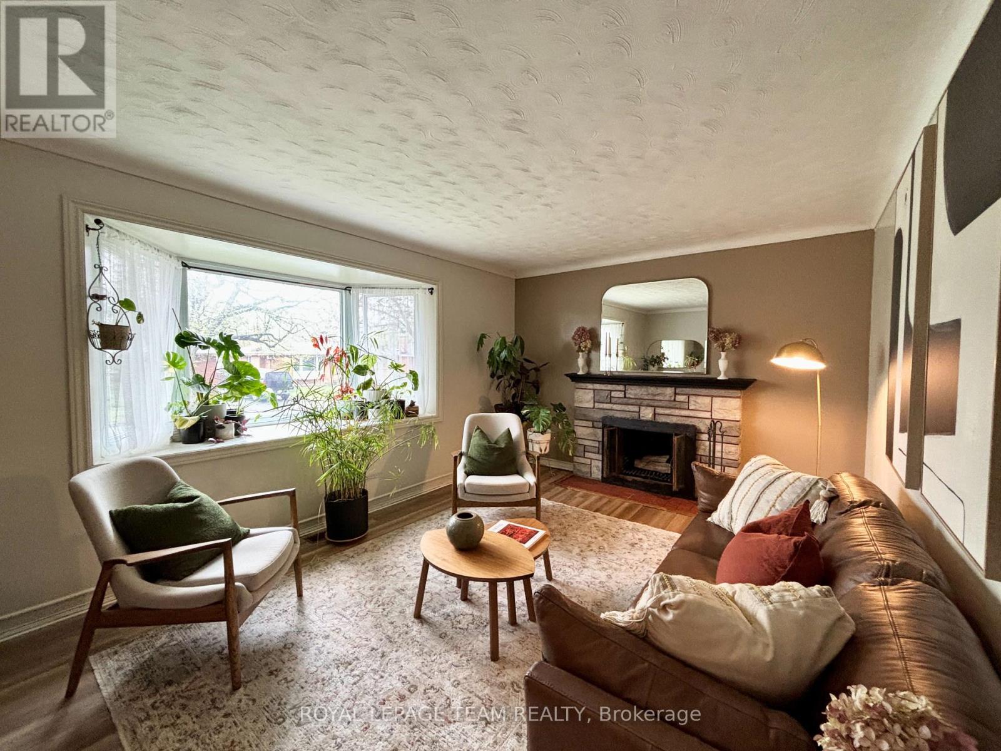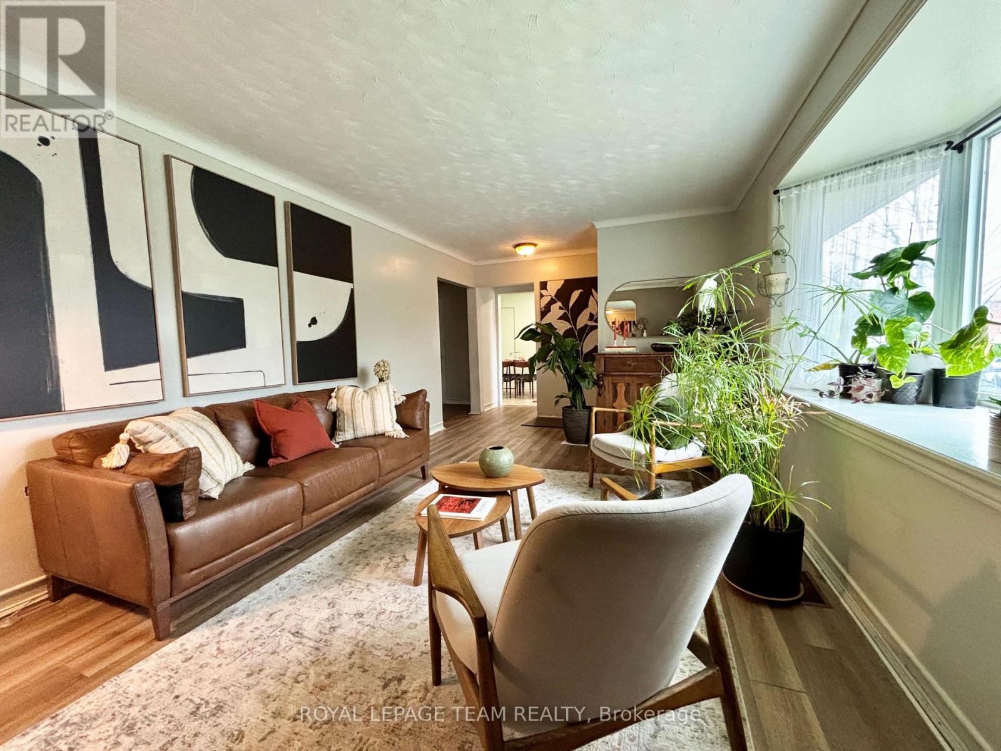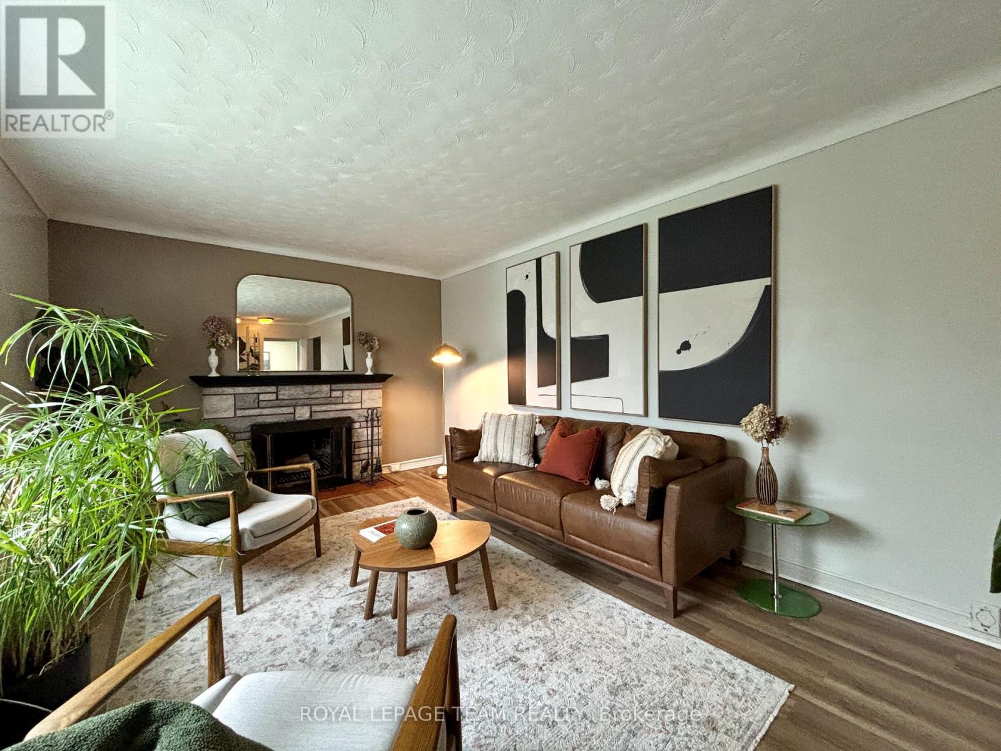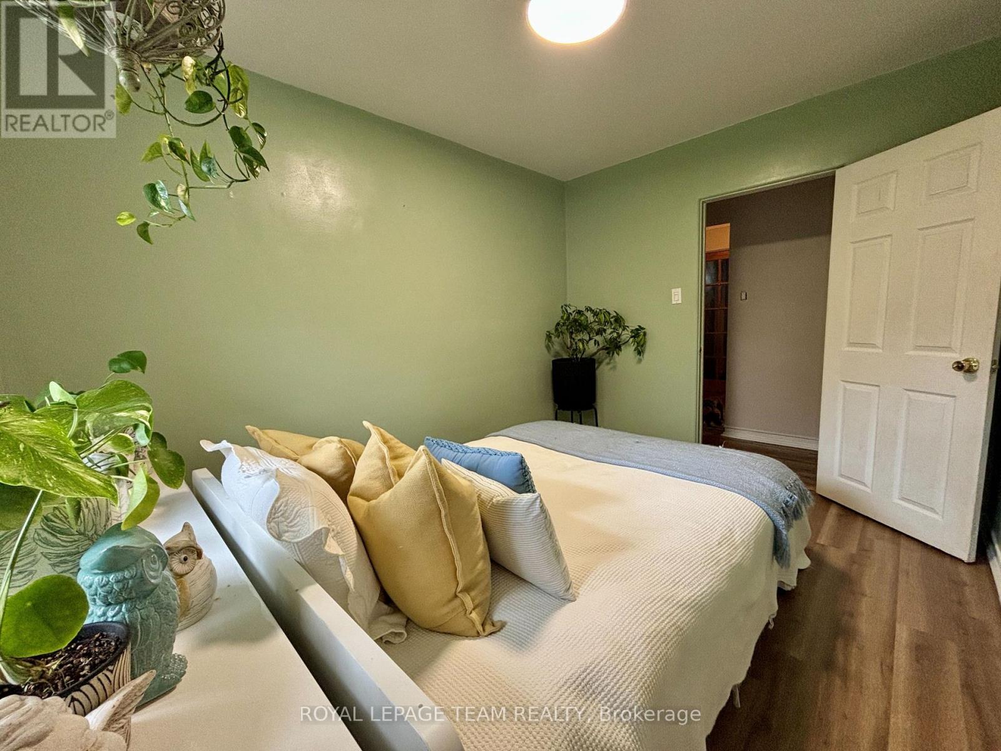3 卧室
2 浴室
700 - 1100 sqft
平房
壁炉
中央空调
风热取暖
$650,500
Charming Campeau-Built Bungalow in Carlington | 3 Bed | 2 Bath | Secondary Unit PotentialWelcome to this adorable Campeau-built bungalow located in the heart of Carlington a vibrant and continuously evolving neighbourhood known for its strong sense of community and unbeatable convenience. Nestled on a generous 50x100 ft lot, this home is perfect for hosting summer barbecues or enjoying peaceful evenings in the backyard.Inside, you'll find sun-filled principal rooms with large windows that brighten the spacious rooms. The home features three well-sized bedrooms, updated energy-efficient windows. The basement offers incredible flexibility: a cozy family room, home office, gym, or a private in-law suite complete with a full bathroom ideal for guests, teens, or multigenerational living. Theres even space for a workshop and a cold storage room for your canning needs.This property has seen numerous updates: roof (2023), tankless water heater (2024), electrical and window upgrades, gas stove and gas line (2023), and central air for modern comfort.Located steps from bike paths, public transit, and within walking distance to Westgate Mall, Dows Lake, Little Italy, Westboro, the Experimental Farm, schools, and major hospitals. Leave your car at home bus, run, walk, or bike to work! For all the fitness enthusiasts, a new gym within and Carlington Ski Hill is just around the corner perfect for cross-training and outdoor workouts. The area also features various off-road cycling sections designed for riders of all skill levels. Don't miss your chance to own in one of Ottawas most connected and active neighbourhoods! (id:44758)
房源概要
|
MLS® Number
|
X12135873 |
|
房源类型
|
民宅 |
|
社区名字
|
5301 - Carlington |
|
附近的便利设施
|
公共交通, 公园, 学校 |
|
社区特征
|
School Bus |
|
设备类型
|
没有 |
|
特征
|
Flat Site |
|
总车位
|
4 |
|
租赁设备类型
|
没有 |
详 情
|
浴室
|
2 |
|
地上卧房
|
3 |
|
总卧房
|
3 |
|
Age
|
51 To 99 Years |
|
公寓设施
|
Fireplace(s) |
|
赠送家电包括
|
Water Heater, Water Meter, 烘干机, Hood 电扇, 炉子, 洗衣机, 冰箱 |
|
建筑风格
|
平房 |
|
地下室进展
|
部分完成 |
|
地下室类型
|
N/a (partially Finished) |
|
施工种类
|
独立屋 |
|
空调
|
中央空调 |
|
外墙
|
砖 |
|
壁炉
|
有 |
|
Fireplace Total
|
1 |
|
地基类型
|
混凝土浇筑, Unknown |
|
供暖方式
|
天然气 |
|
供暖类型
|
压力热风 |
|
储存空间
|
1 |
|
内部尺寸
|
700 - 1100 Sqft |
|
类型
|
独立屋 |
|
设备间
|
市政供水 |
车 位
土地
|
英亩数
|
无 |
|
土地便利设施
|
公共交通, 公园, 学校 |
|
污水道
|
Sanitary Sewer |
|
土地深度
|
100 Ft |
|
土地宽度
|
50 Ft |
|
不规则大小
|
50 X 100 Ft ; No |
|
规划描述
|
住宅 |
房 间
| 楼 层 |
类 型 |
长 度 |
宽 度 |
面 积 |
|
地下室 |
家庭房 |
7.01 m |
3.51 m |
7.01 m x 3.51 m |
|
地下室 |
洗衣房 |
7.01 m |
3.51 m |
7.01 m x 3.51 m |
|
地下室 |
浴室 |
3.51 m |
2.44 m |
3.51 m x 2.44 m |
|
地下室 |
Cold Room |
2.13 m |
1.52 m |
2.13 m x 1.52 m |
|
一楼 |
客厅 |
6.55 m |
3.35 m |
6.55 m x 3.35 m |
|
一楼 |
厨房 |
4.57 m |
2.44 m |
4.57 m x 2.44 m |
|
一楼 |
主卧 |
3.66 m |
3.35 m |
3.66 m x 3.35 m |
|
一楼 |
第二卧房 |
3.35 m |
2.59 m |
3.35 m x 2.59 m |
|
一楼 |
第三卧房 |
2.9 m |
2 m |
2.9 m x 2 m |
|
一楼 |
浴室 |
1.98 m |
1.52 m |
1.98 m x 1.52 m |
设备间
https://www.realtor.ca/real-estate/28285605/1452-chatelain-avenue-ottawa-5301-carlington


