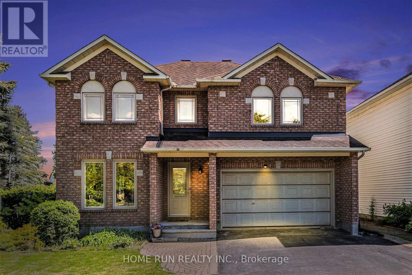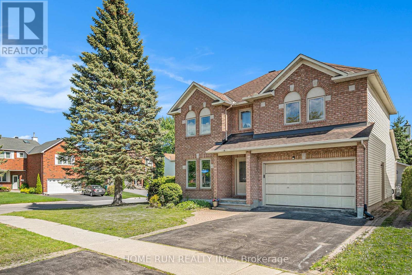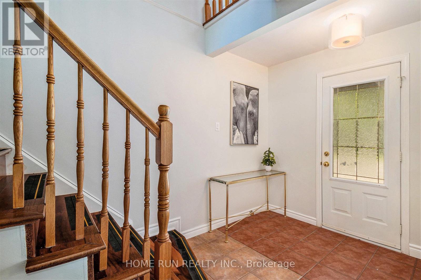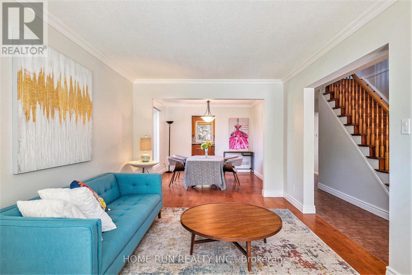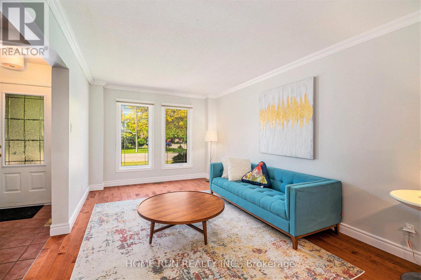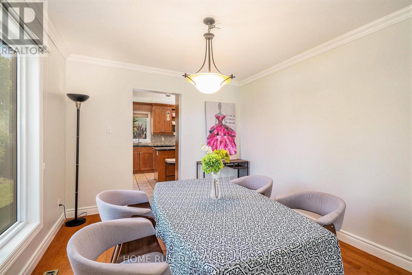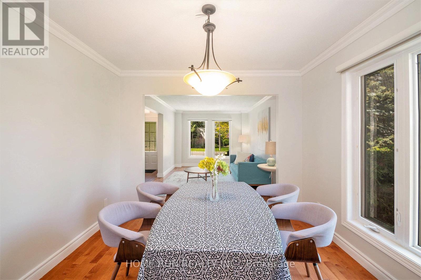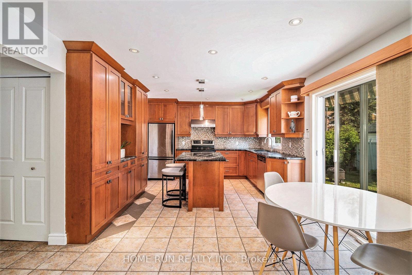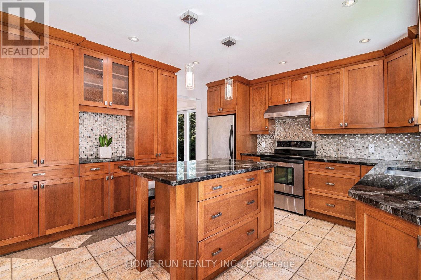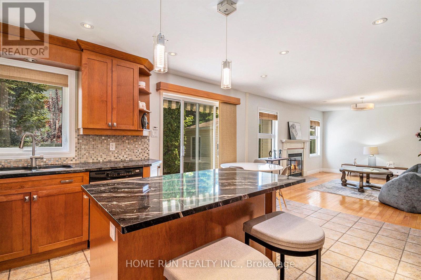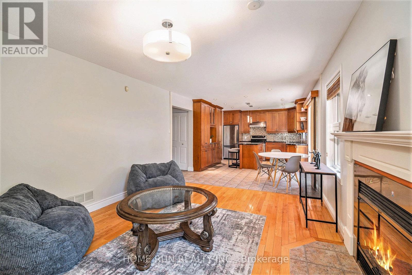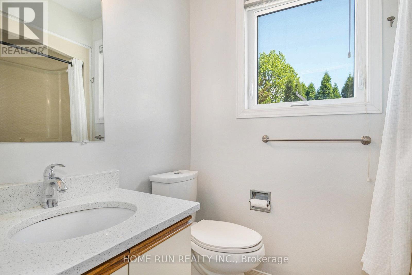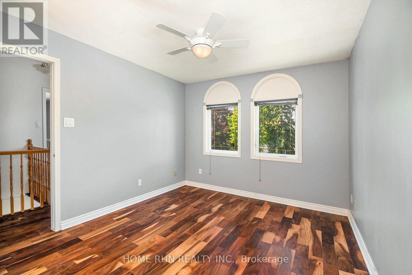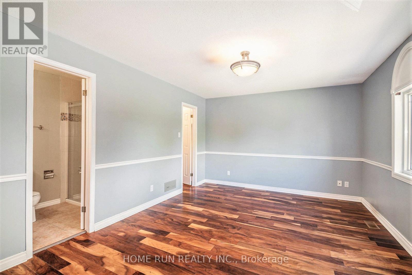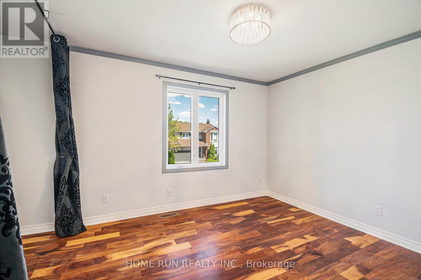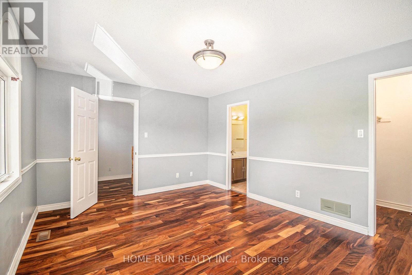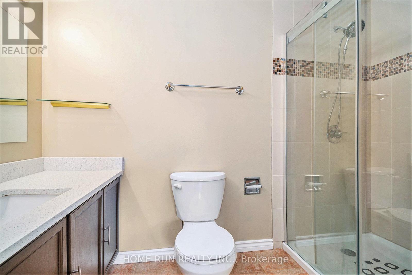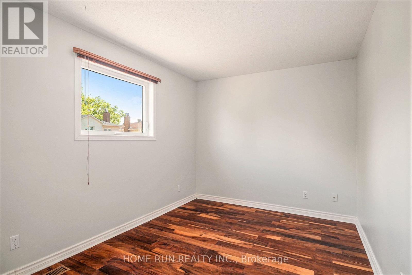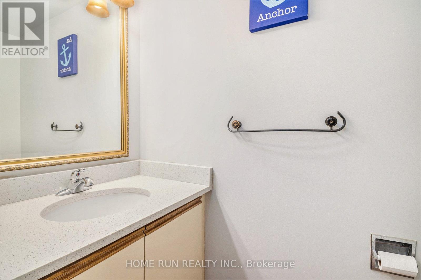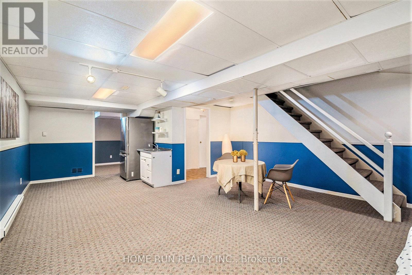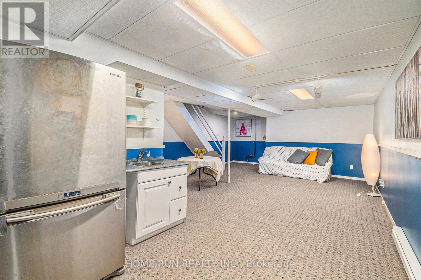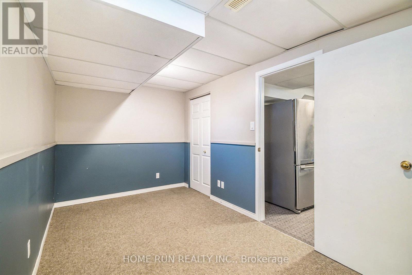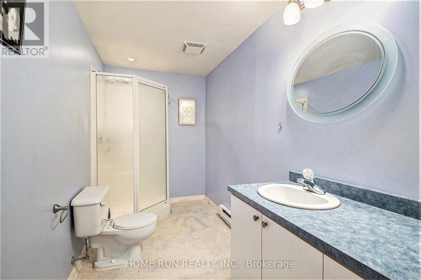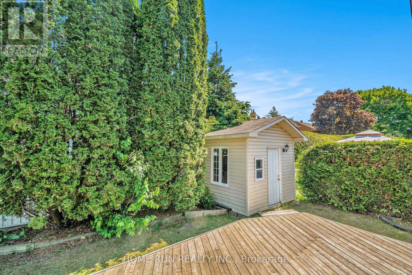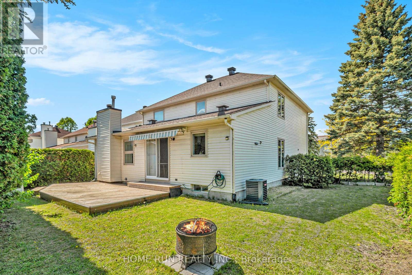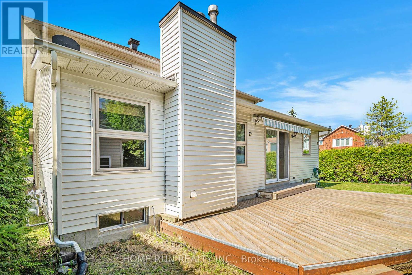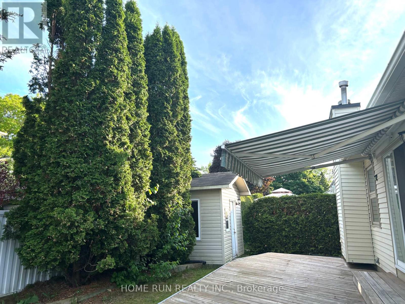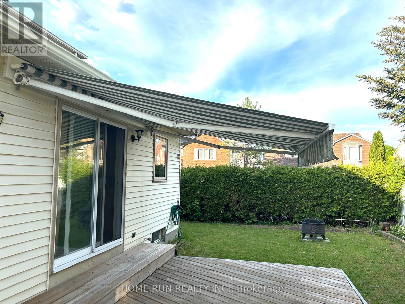4 卧室
4 浴室
2000 - 2500 sqft
壁炉
中央空调
风热取暖
$829,000
Meticulously maintained home with 4beds on 2nd floor plus a big office/den in basement located on corner lot. Open concept kitchen features spacious quartz island. Sunken family room with wood burning fireplace. South facing backyard brings a lot of natural light to eating area. Primary bedroom with 3 pieces en-suite and walk-in closet. 3 pieces bathroom added in basement. Fabulous location, quiet neighborhood, good schools. Close to amenities, easy access to HWY. Just move in! (id:44758)
房源概要
|
MLS® Number
|
X12183271 |
|
房源类型
|
民宅 |
|
社区名字
|
2010 - Chateauneuf |
|
附近的便利设施
|
公园, 学校 |
|
特征
|
亲戚套间 |
|
总车位
|
4 |
详 情
|
浴室
|
4 |
|
地上卧房
|
4 |
|
总卧房
|
4 |
|
公寓设施
|
Fireplace(s) |
|
赠送家电包括
|
Garage Door Opener Remote(s), Central Vacuum, 洗碗机, 烘干机, Hood 电扇, 炉子, 洗衣机, 冰箱 |
|
地下室进展
|
已装修 |
|
地下室类型
|
全完工 |
|
施工种类
|
独立屋 |
|
空调
|
中央空调 |
|
外墙
|
砖 |
|
壁炉
|
有 |
|
Fireplace Total
|
1 |
|
地基类型
|
混凝土 |
|
客人卫生间(不包含洗浴)
|
1 |
|
供暖方式
|
天然气 |
|
供暖类型
|
压力热风 |
|
储存空间
|
2 |
|
内部尺寸
|
2000 - 2500 Sqft |
|
类型
|
独立屋 |
|
设备间
|
市政供水 |
车 位
土地
|
英亩数
|
无 |
|
土地便利设施
|
公园, 学校 |
|
污水道
|
Sanitary Sewer |
|
土地深度
|
90 Ft |
|
土地宽度
|
50 Ft ,3 In |
|
不规则大小
|
50.3 X 90 Ft |
|
规划描述
|
住宅 |
房 间
| 楼 层 |
类 型 |
长 度 |
宽 度 |
面 积 |
|
二楼 |
浴室 |
3.11 m |
1.49 m |
3.11 m x 1.49 m |
|
二楼 |
浴室 |
2.01 m |
1.57 m |
2.01 m x 1.57 m |
|
二楼 |
主卧 |
4.89 m |
3.69 m |
4.89 m x 3.69 m |
|
二楼 |
卧室 |
3.14 m |
3.9 m |
3.14 m x 3.9 m |
|
二楼 |
卧室 |
3.13 m |
4.23 m |
3.13 m x 4.23 m |
|
二楼 |
卧室 |
3.96 m |
2.84 m |
3.96 m x 2.84 m |
|
地下室 |
Office |
4.39 m |
2.55 m |
4.39 m x 2.55 m |
|
地下室 |
娱乐,游戏房 |
4.94 m |
7.32 m |
4.94 m x 7.32 m |
|
地下室 |
浴室 |
4.16 m |
1.69 m |
4.16 m x 1.69 m |
|
一楼 |
洗衣房 |
2.92 m |
2.21 m |
2.92 m x 2.21 m |
|
一楼 |
餐厅 |
3.3 m |
3.14 m |
3.3 m x 3.14 m |
|
一楼 |
家庭房 |
4.97 m |
3.5 m |
4.97 m x 3.5 m |
|
一楼 |
厨房 |
3.09 m |
3.5 m |
3.09 m x 3.5 m |
|
一楼 |
客厅 |
5.03 m |
3.14 m |
5.03 m x 3.14 m |
|
一楼 |
Eating Area |
2.13 m |
4.76 m |
2.13 m x 4.76 m |
https://www.realtor.ca/real-estate/28388702/1452-leblanc-drive-ottawa-2010-chateauneuf


